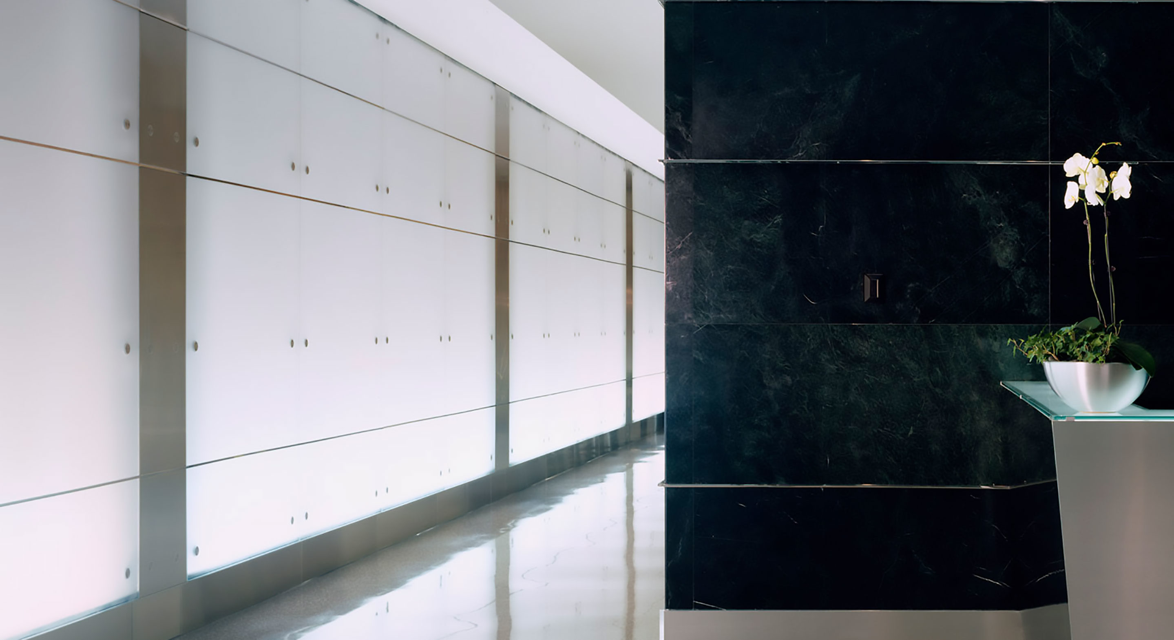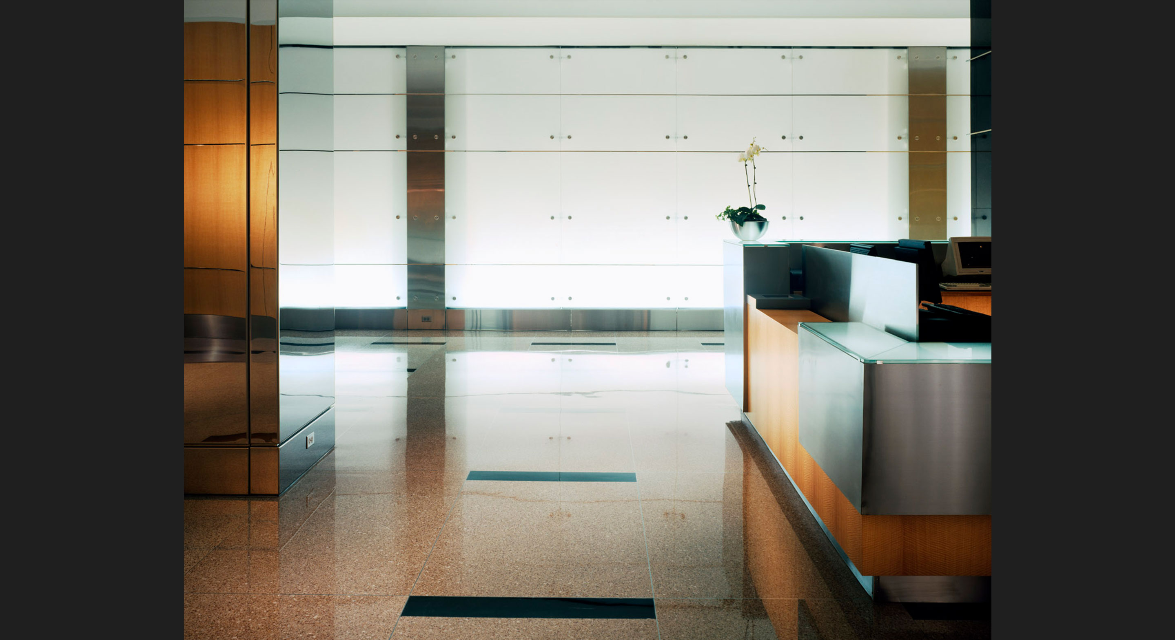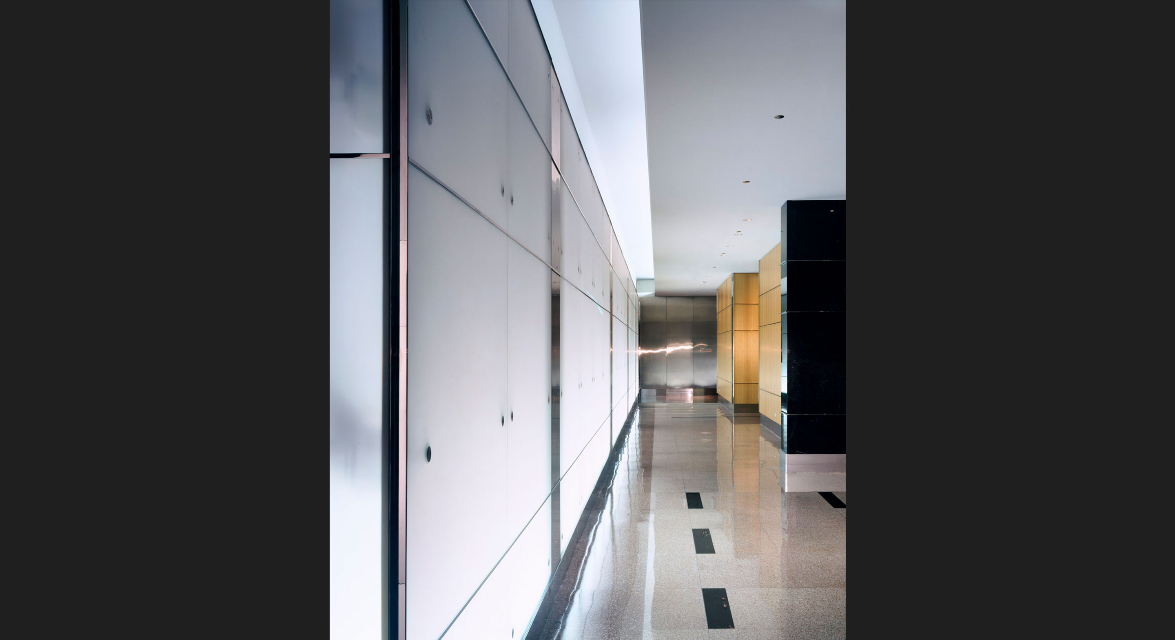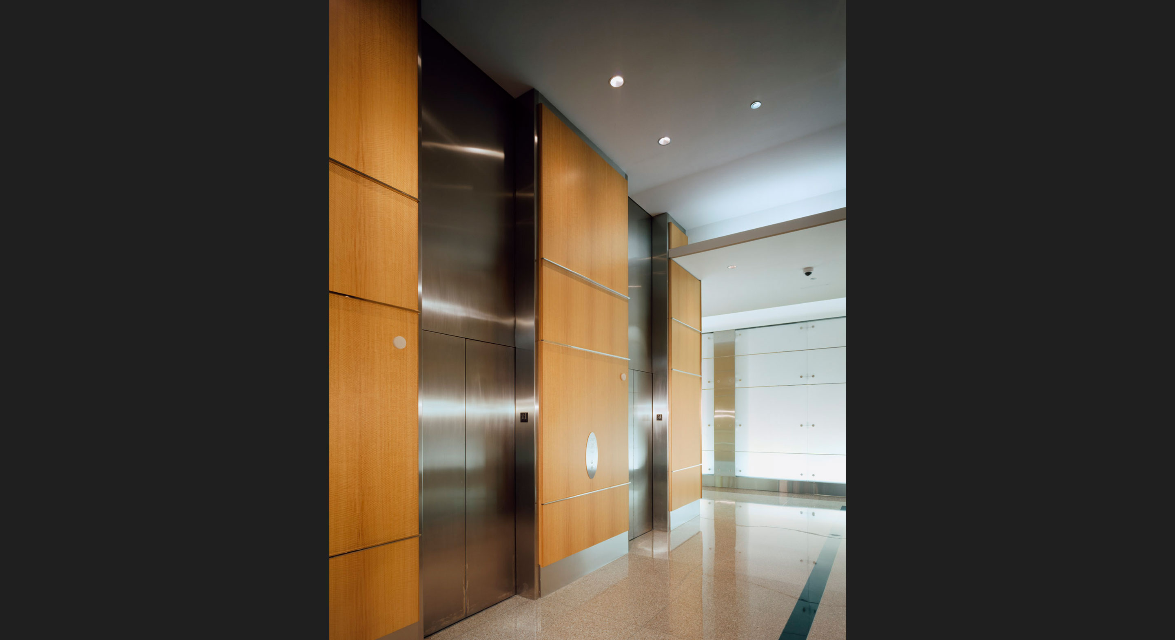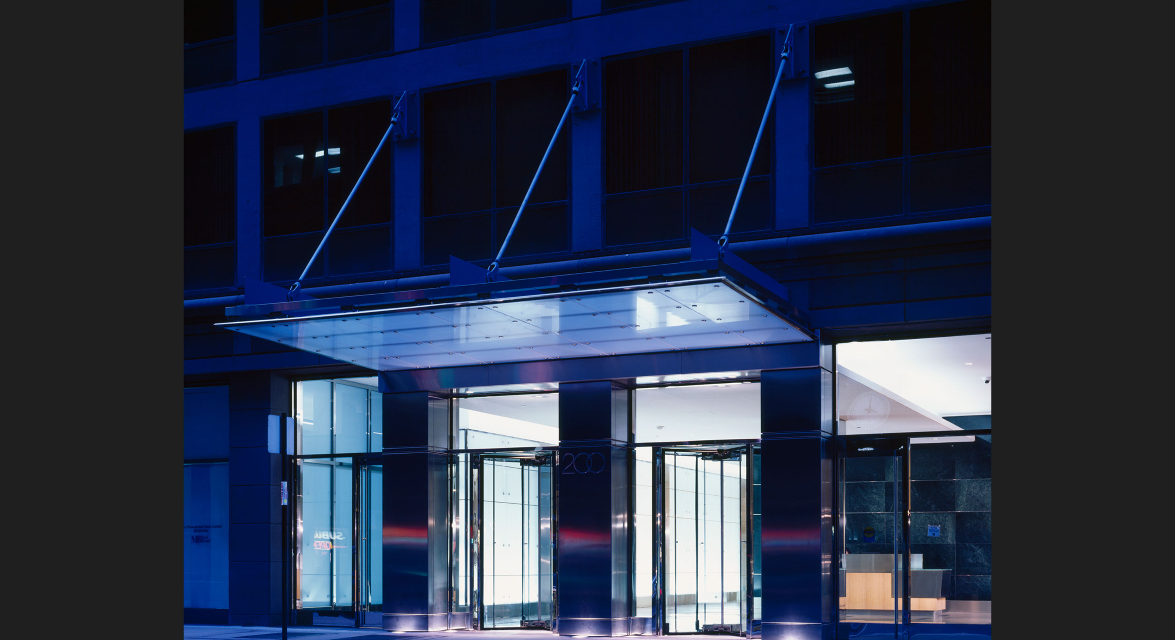200 West Jackson Lobby
This crisp modern lobby renovation in the heart of Chicago’s Loop enhances the building’s image in this competitive commercial lease market. The lobby’s transparency is reinforced with a suspended glass exterior canopy that flies through the curtain wall to intersect the dropped ceiling plane leading the public to the elevator core.
In-grade low wattage metal halide uplight at the building line provides sparkle to the stainless steel cladding and gives form by reflection to the transparent canopy at night. The luminous glass wall is a graded wash of fluorescent channels to animate the 12’ high panels without overpowering the circulation corridor.
The rich wood lift is accented with minimum aperture metal halide wall washers while the floor plane is free from distracting glare.
