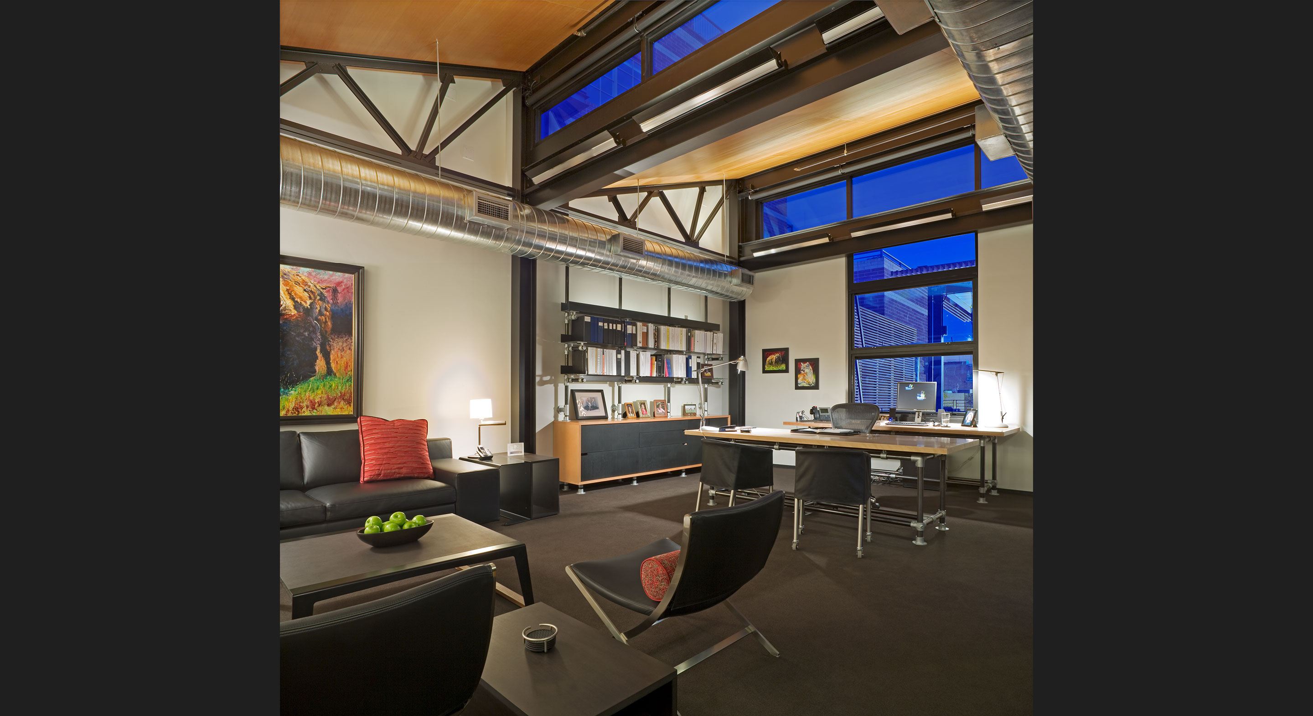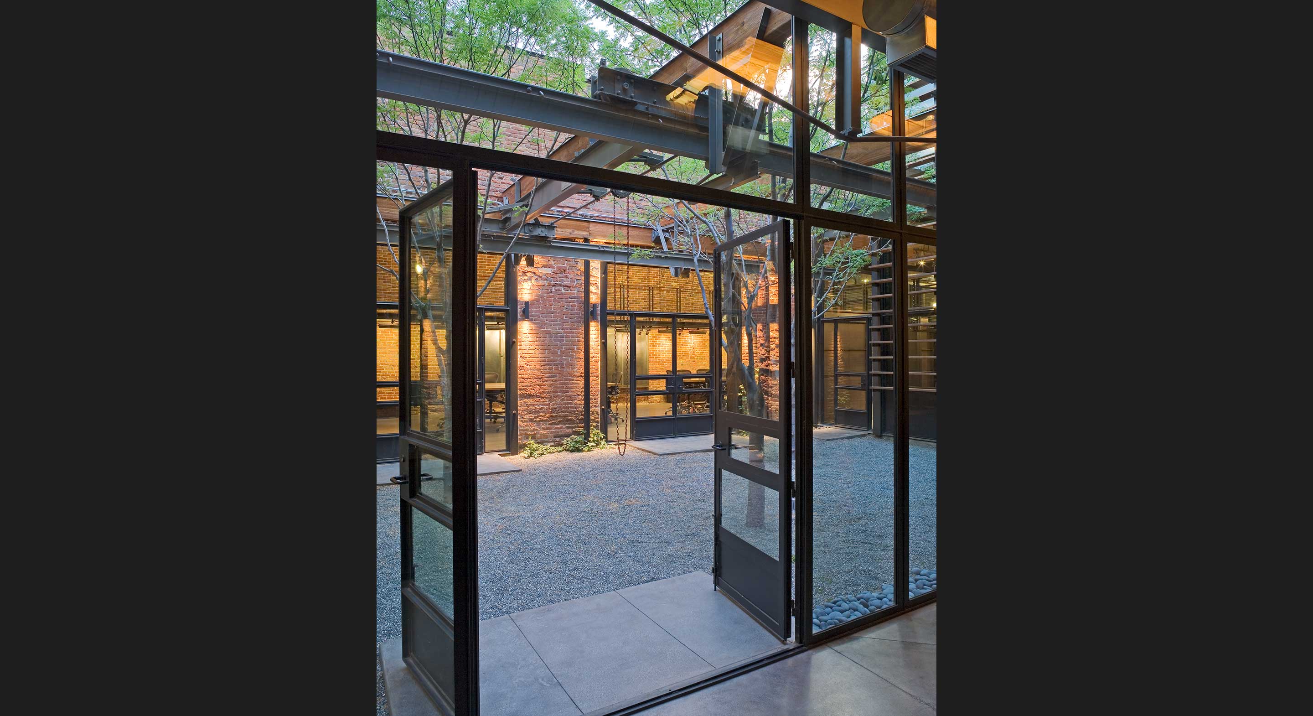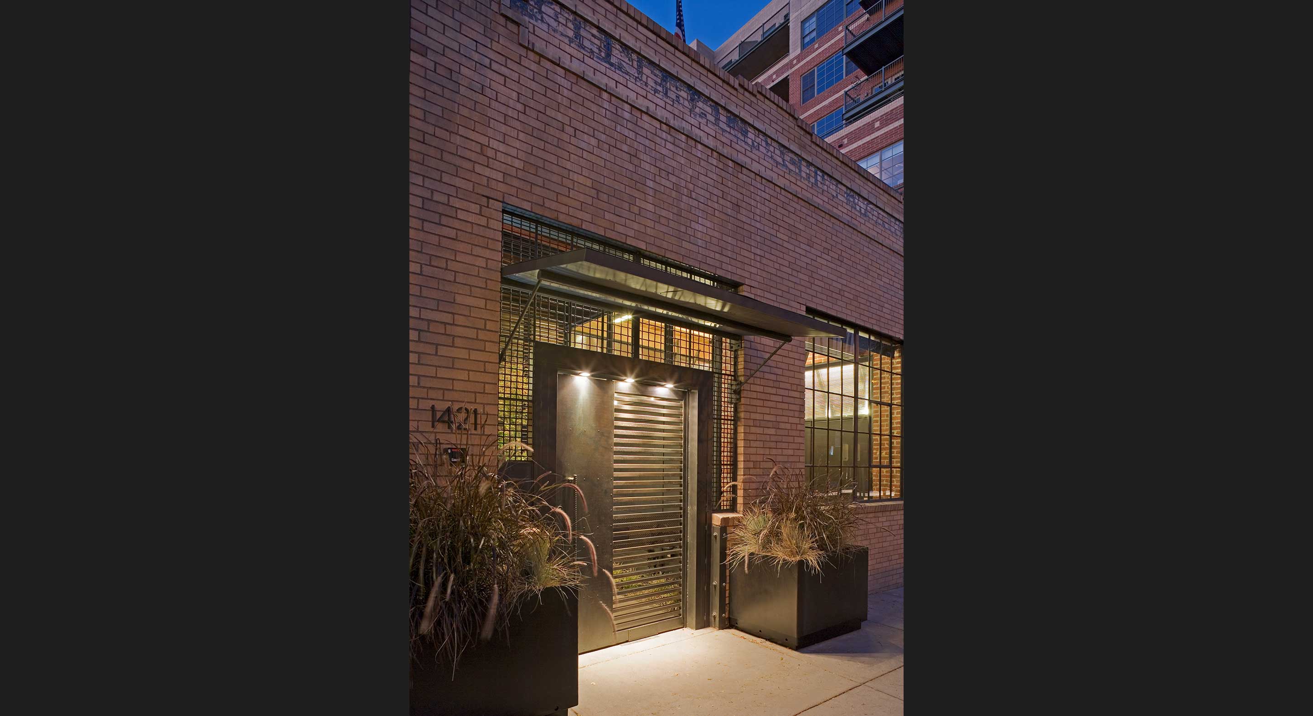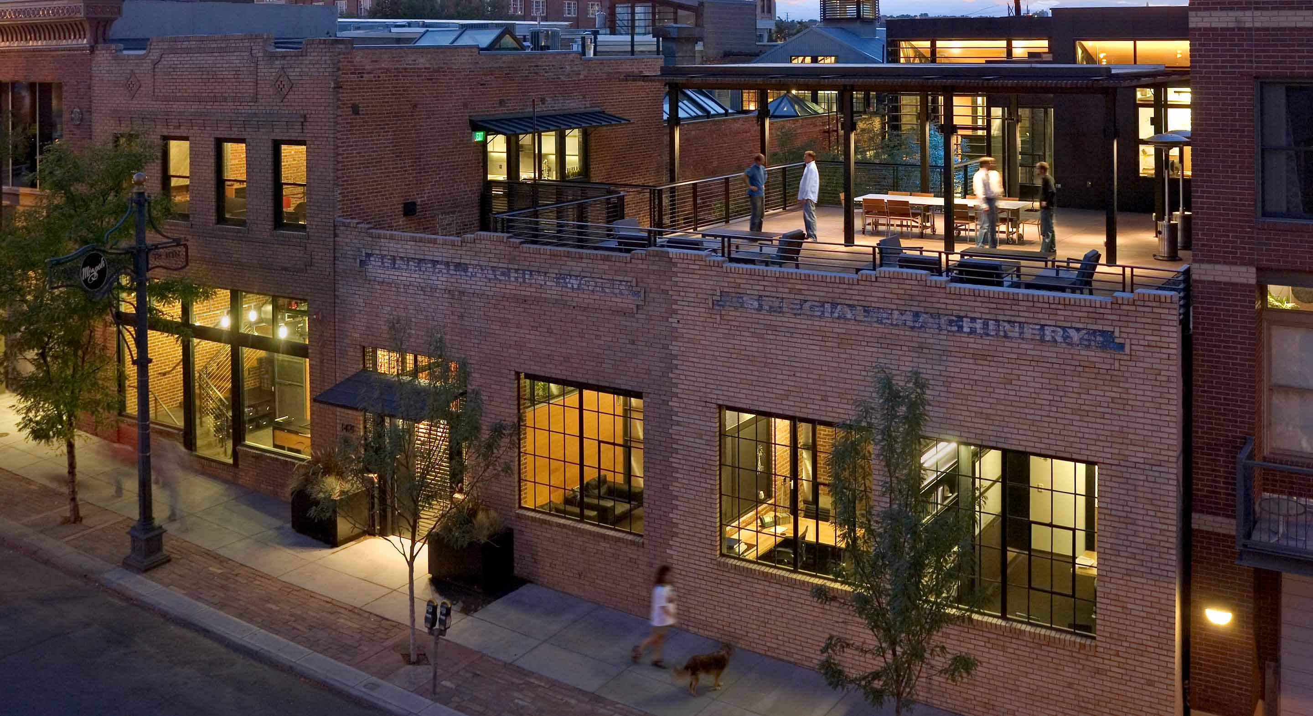Armstrong Oil & Gas Headquarters
Renovating an old machine shop, this 11,416 square feet downtown corporate headquarters uniquely captures the raw, original features of the building’s historical industrial core. High-efficiency utilitarian luminaires complement the architecture, embracing exposed structural and mechanical systems while providing ambient and task light throughout. A streamlined family of industrial surface mounted “decorative” fixtures fuses with the building’s spirit while unifying varied office spaces and common work areas.
The interior seamlessly flows through and around the softly lit central courtyard with the warm lantern effect of the windows, and the atmosphere of a moonlit night is created by filtered light through tree canopies above.
Awards + Recognition
- 2009 IES Illumination Award of Merit







