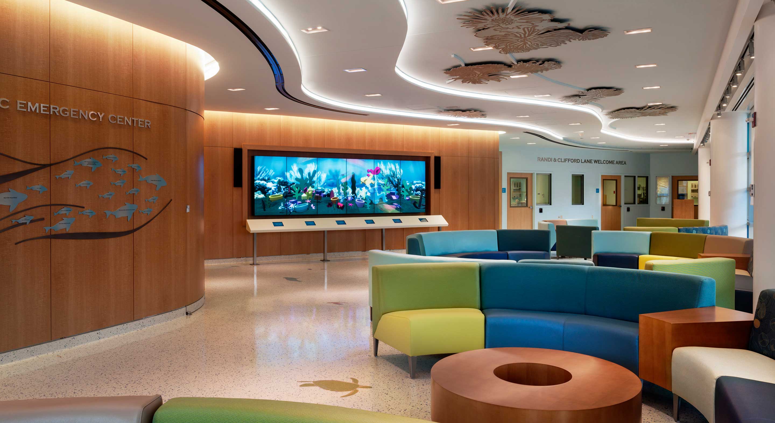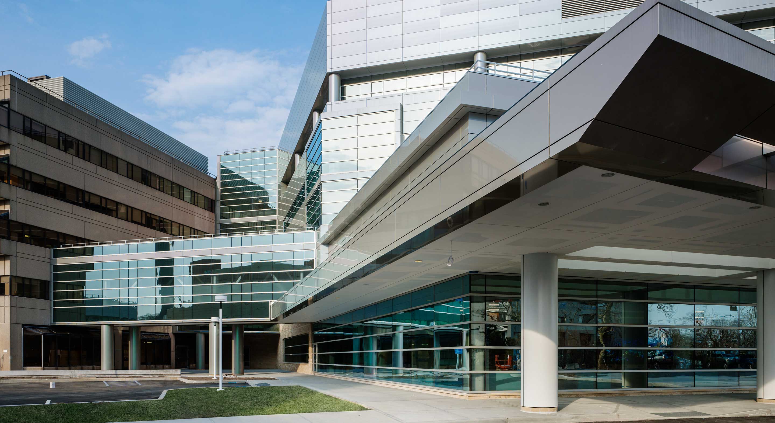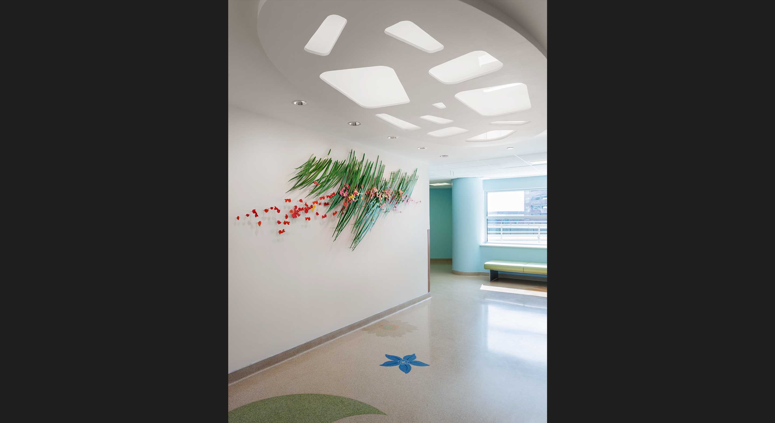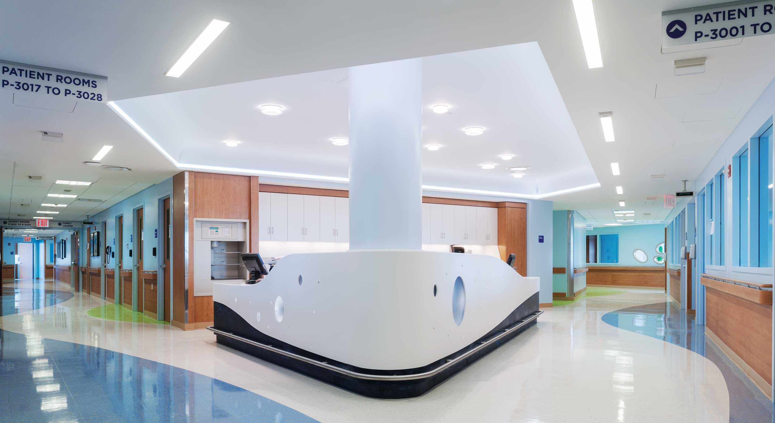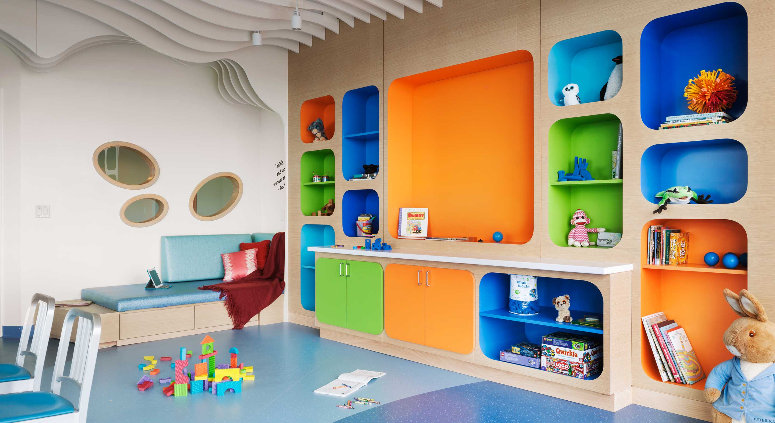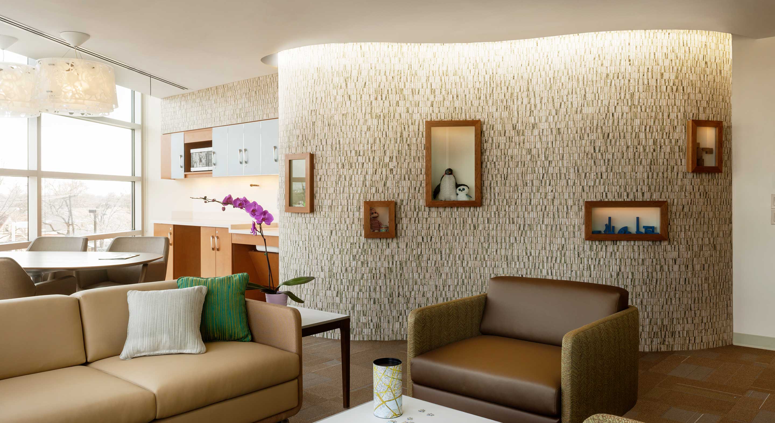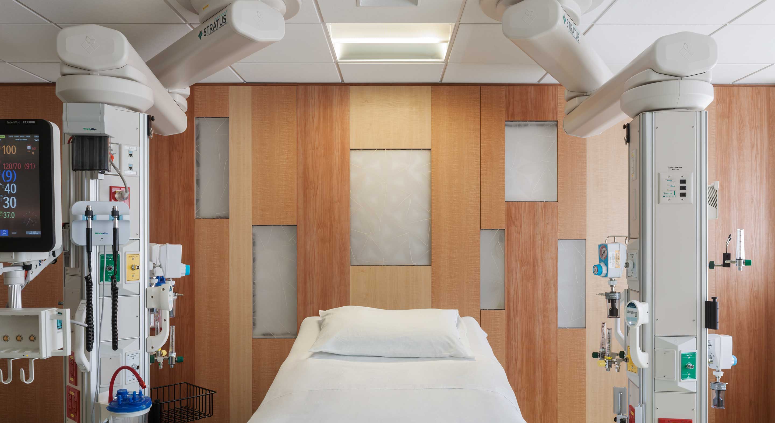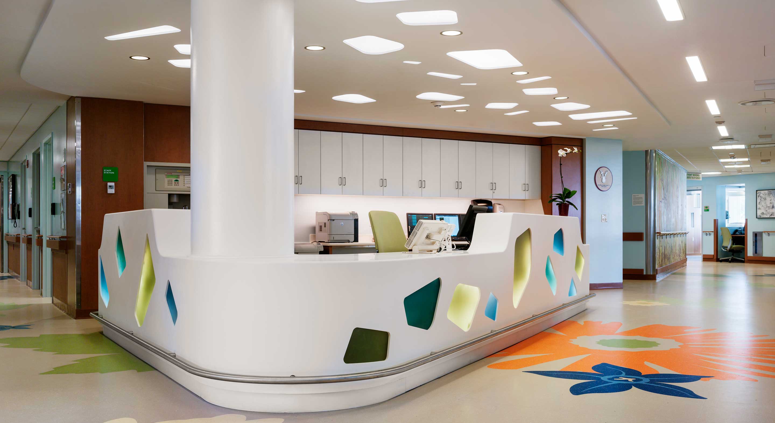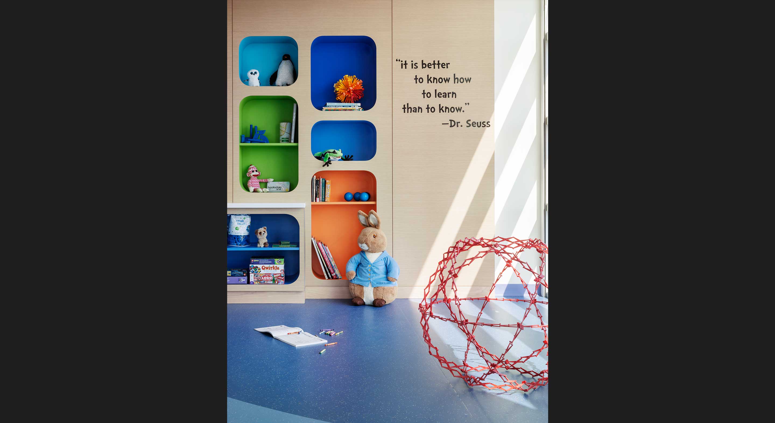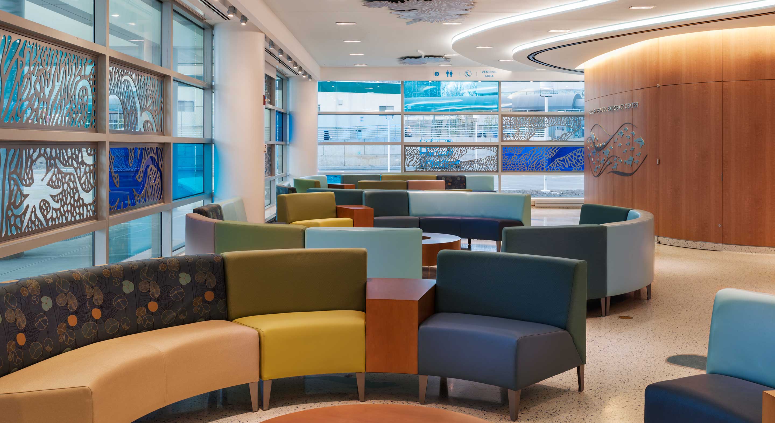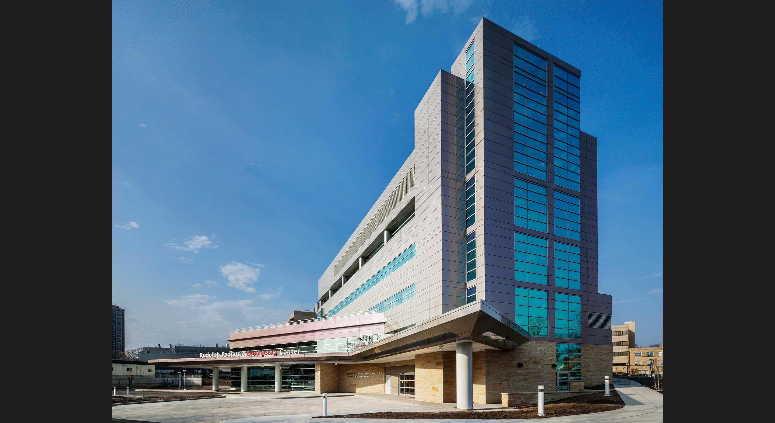Cohen Children’s Medical Center (CCMC)
The new 115,000-square-foot facility, built at a cost of $130 million, is scheduled to open the week of May 6. It features:
The region’s only stand-alone Pediatric Emergency Department, which includes 30 beds and two trauma bays; a 25-bed Pediatric Intensive Care Unit (PICU) that expands the hospital’s PICU capacity to 37; 25 additional medical-surgical beds; A Pediatric Imaging Center; and Space for a future pediatric surgical suite.
CCMC encompasses over 120,000-square-feet of new construction, of which approximately 24,000 accommodates Long Island’s first stand-alone pediatric emergency department, dedicated to the special needs of children. The ED is constructed on the ground floor to provide on-grade access for walk-in patients and those arriving by ambulance, and is equipped with imaging facilities and stat labs for fast turnaround and efficient patient care. The first floor is constructed as shell space as the planned future location of a state of the art pediatric surgical theater; the second floor houses 25 private single-bedded patient rooms for Pediatric Intensive Care Unit (PICU).The third floor houses 25 private single-bedded patient rooms for Medical / Surgical (M/S) beds. The fourth floor houses the mechanical penthouse and administrative suite. The basement level houses support functions for the new building and the expanded needs of the existing CCMC.
