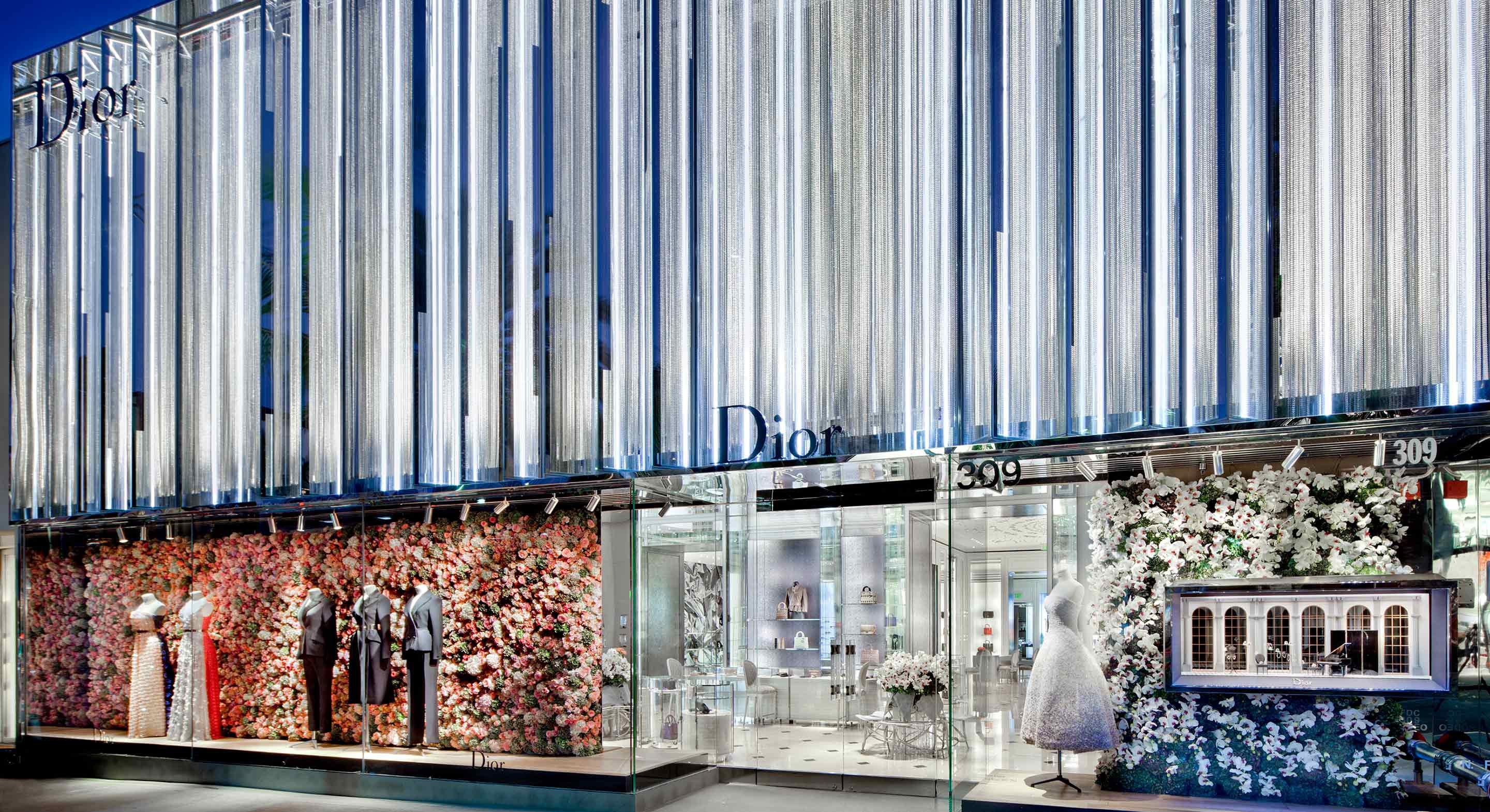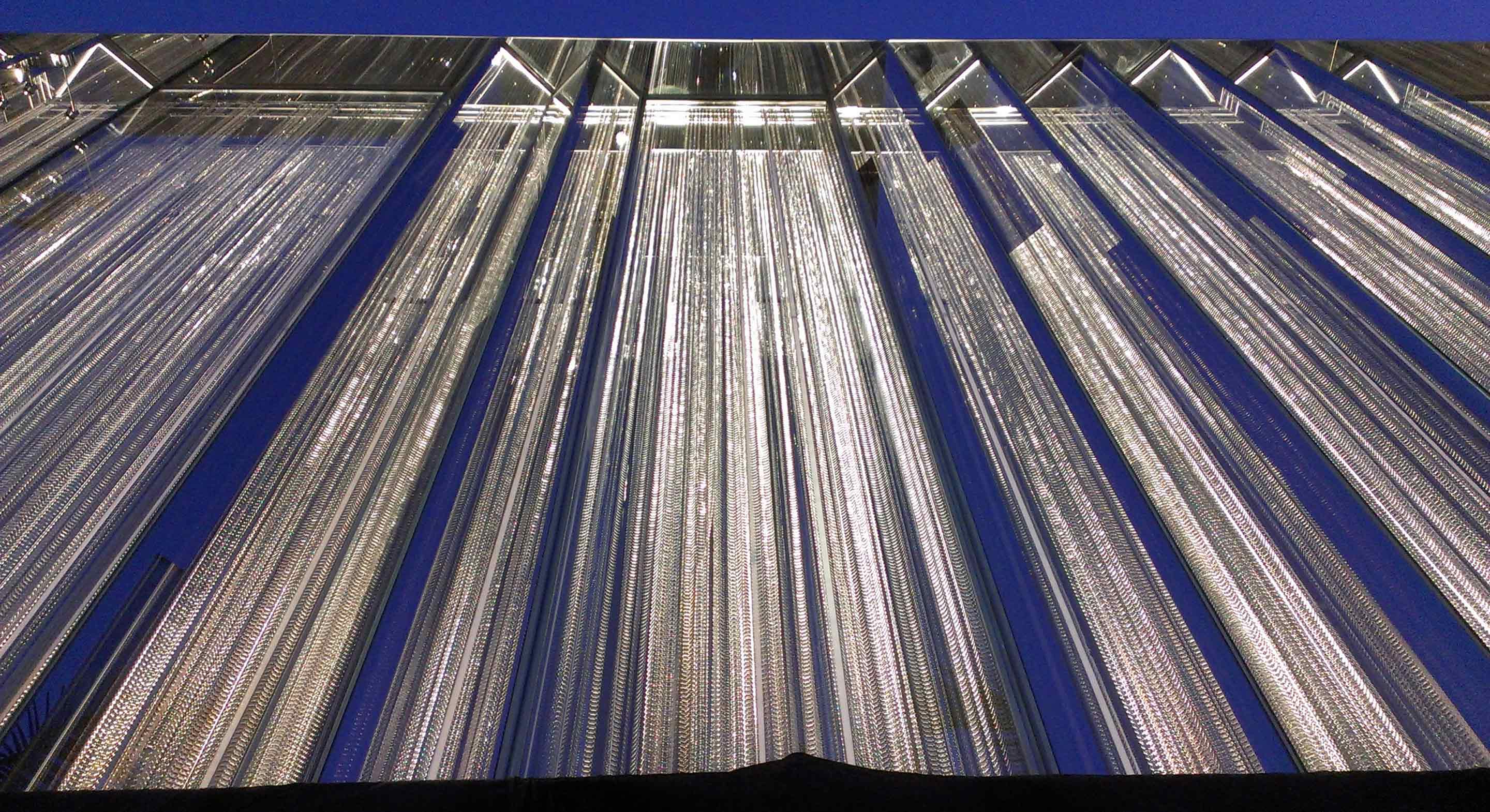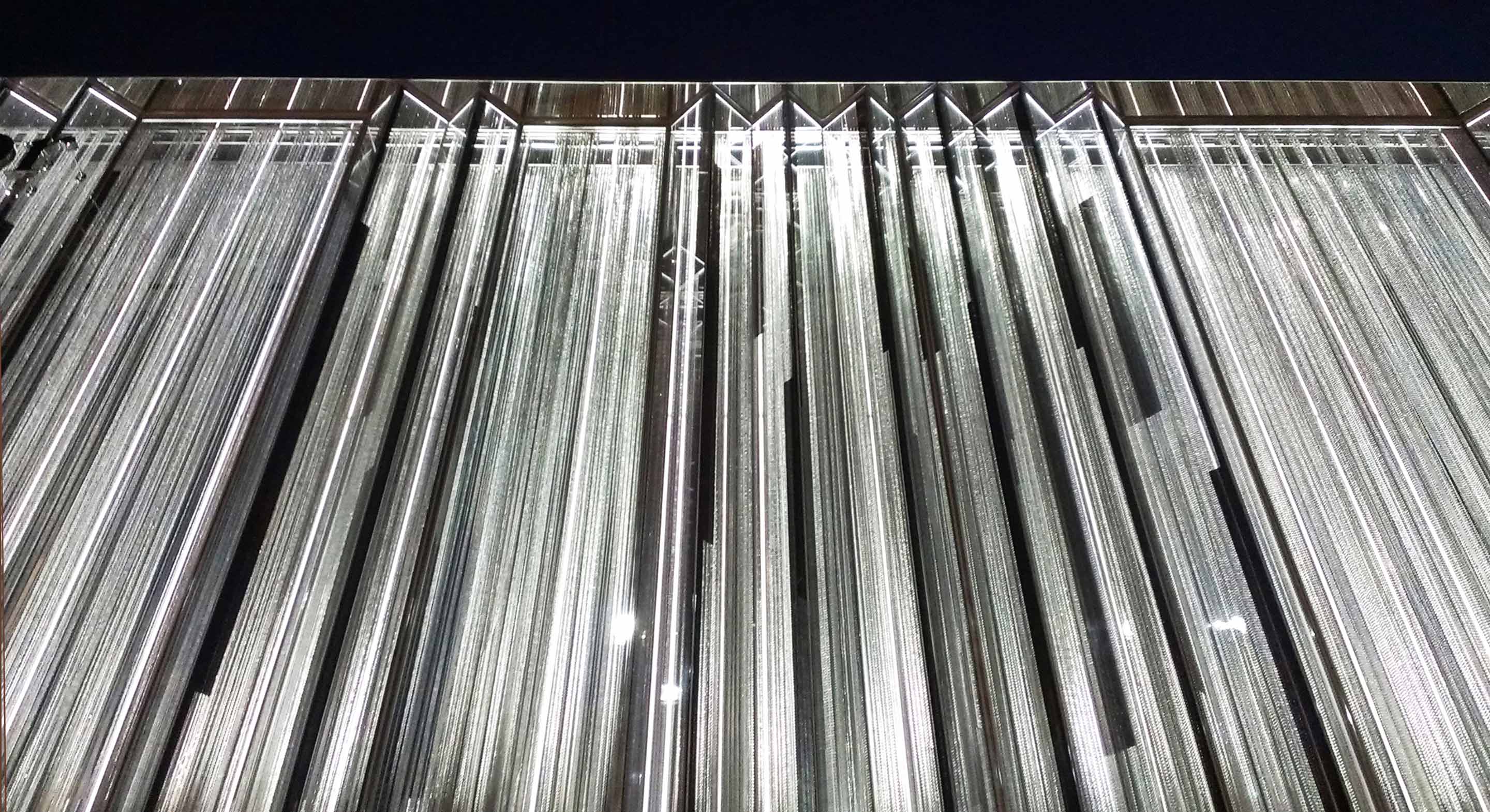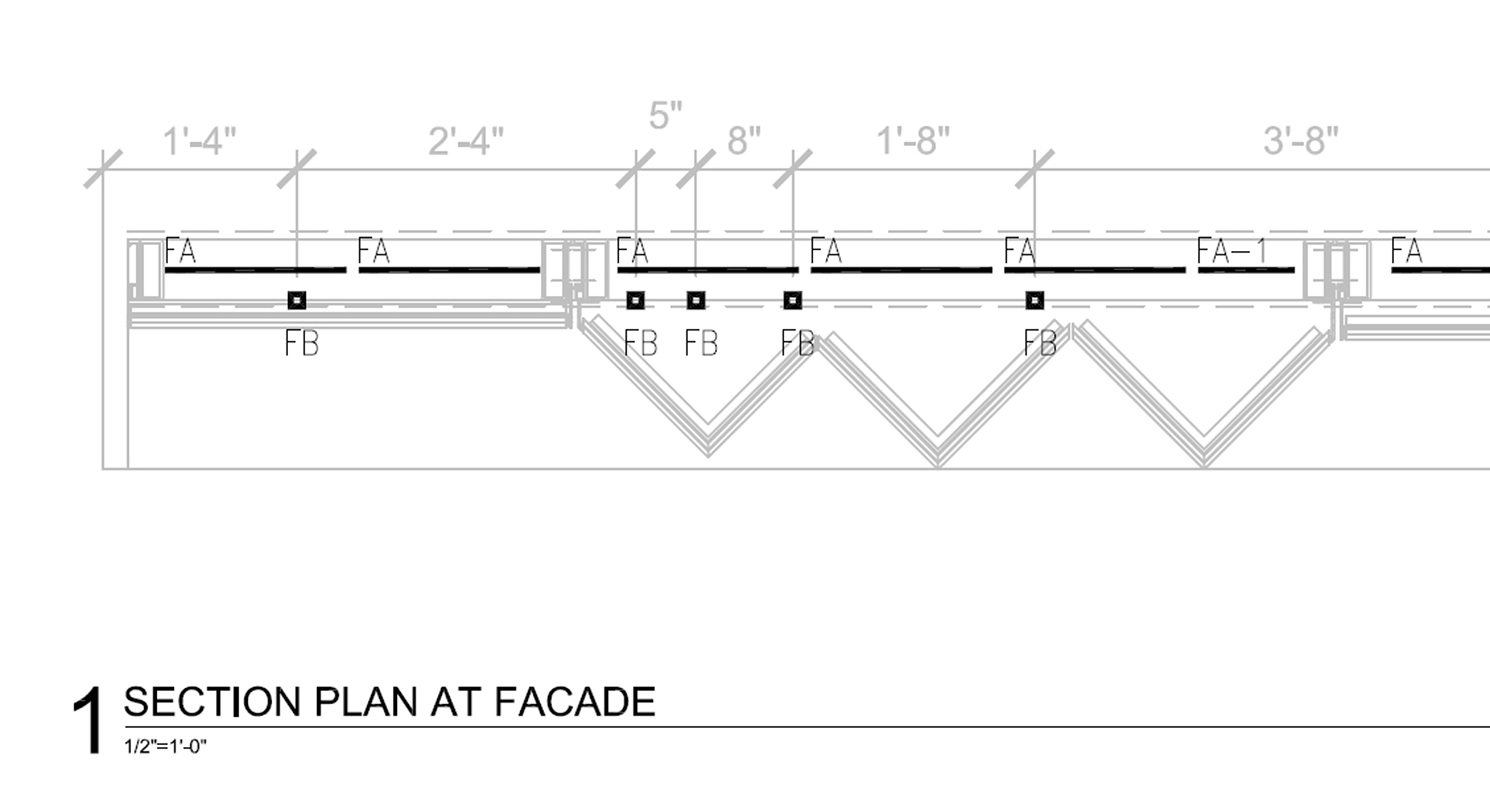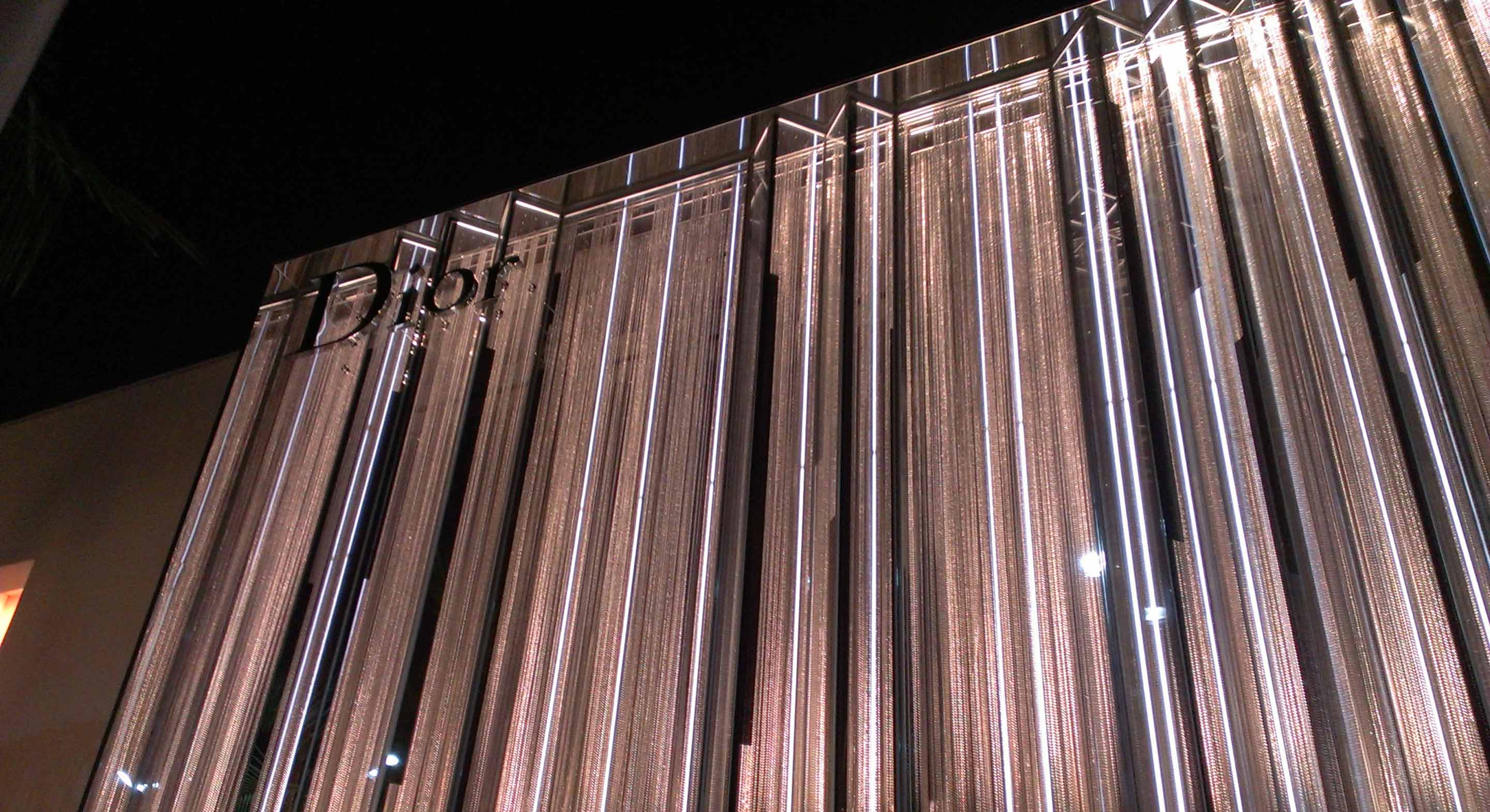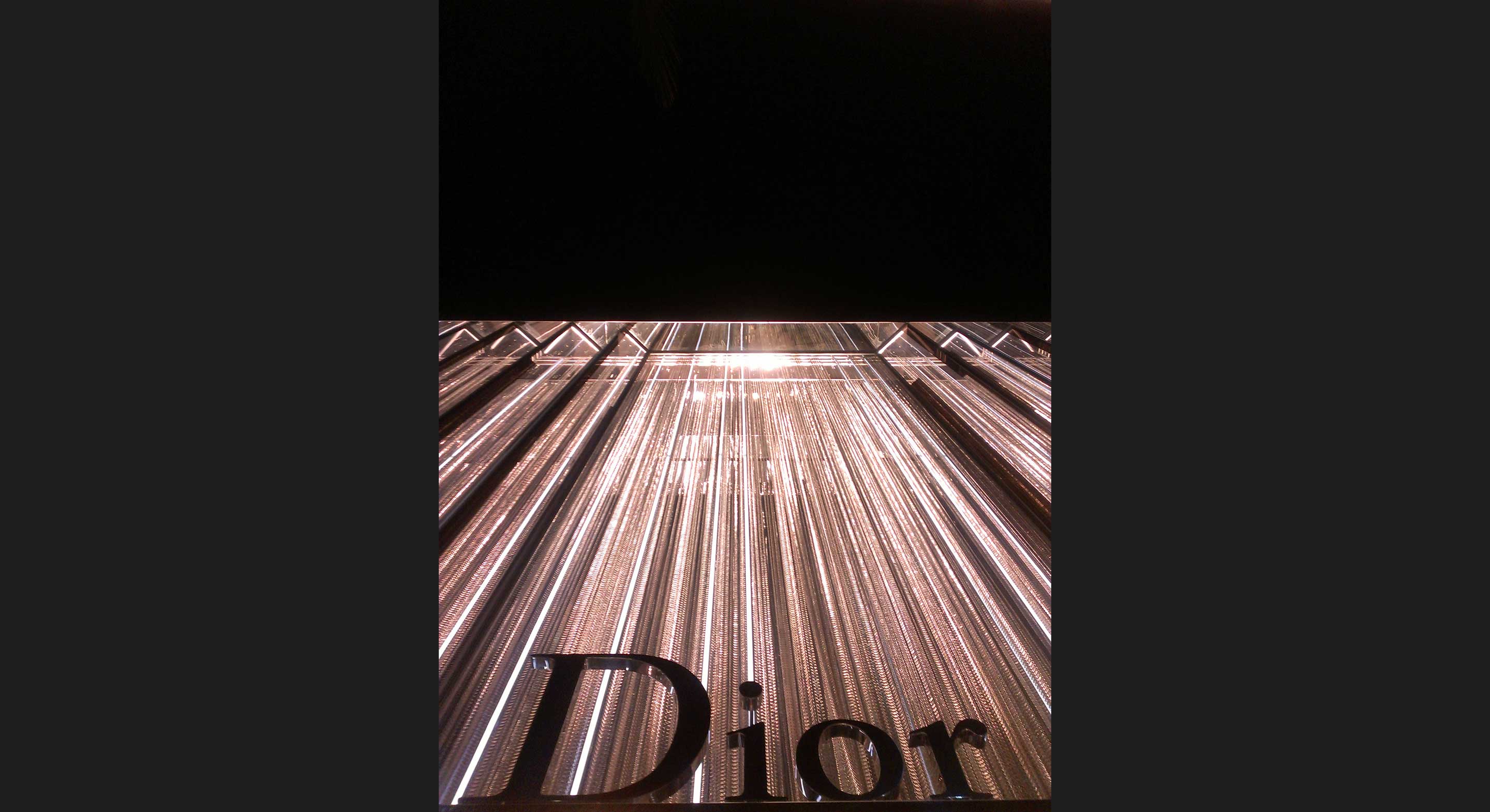Dior Beverly Hills – Façade
Among the stone and glass storefronts of Rodeo Drive stands a unique interpretation of the luxury retail façade. As part of a complete store renovation, Dior chose a sculptural amalgam of glass, mirror, metal, and light as their new image. The lighting designer was challenged to integrate light in a subtle and sophisticated manner into this already complex architectural feature.
The façade combines sharp and aggressive materials to evoke a feminine image – the folds of a pleated skirt. As the many materials are layered (in a total depth of over 2 feet) the lighting is comprised of only two layers which enhance the overall experience of depth. Each lighting element is capable of color temperature variation (2,600K-6,500K) and movement in the horizontal plane.
The result is a striking work of art seamlessly combining light and architecture.
