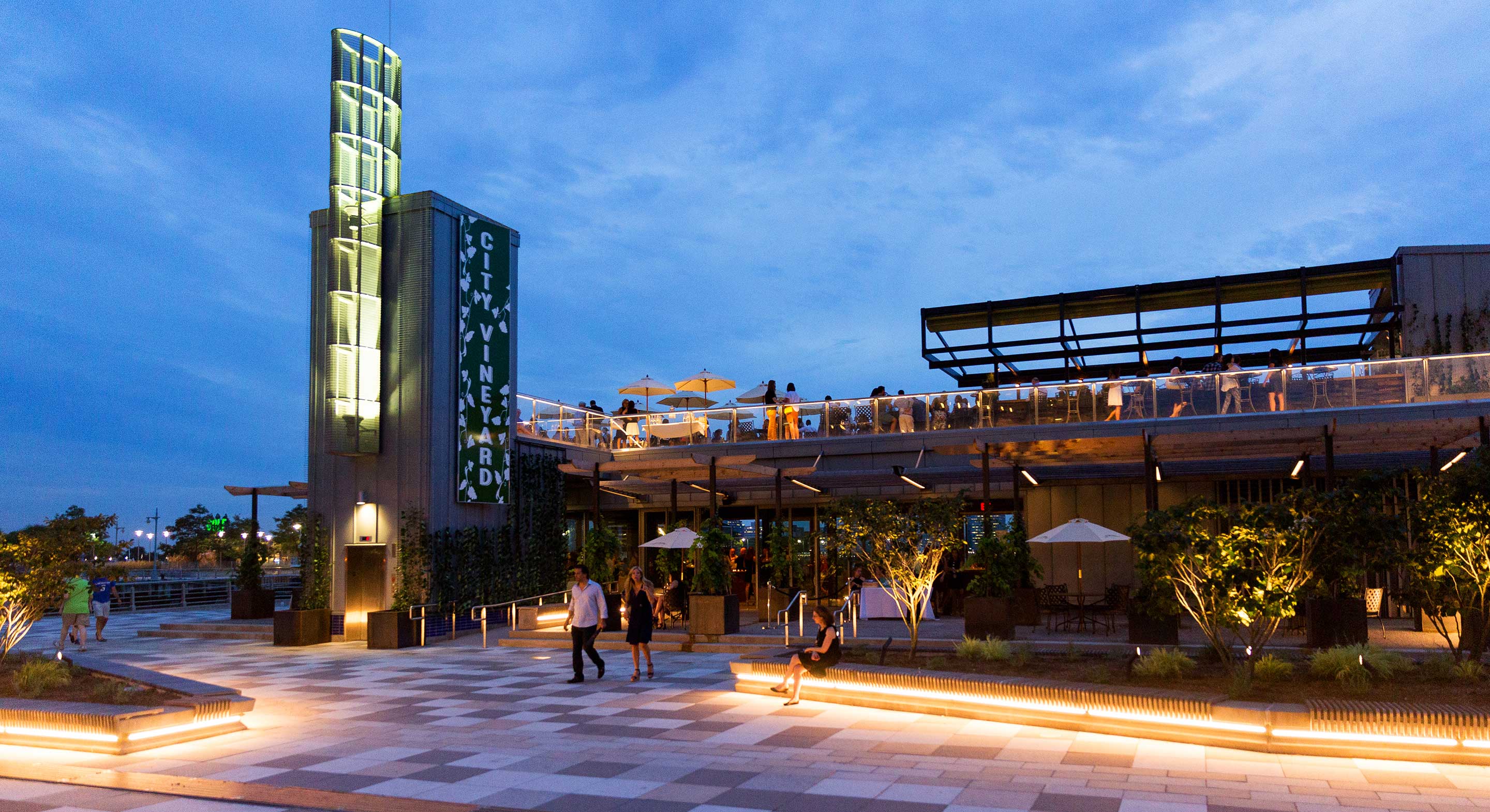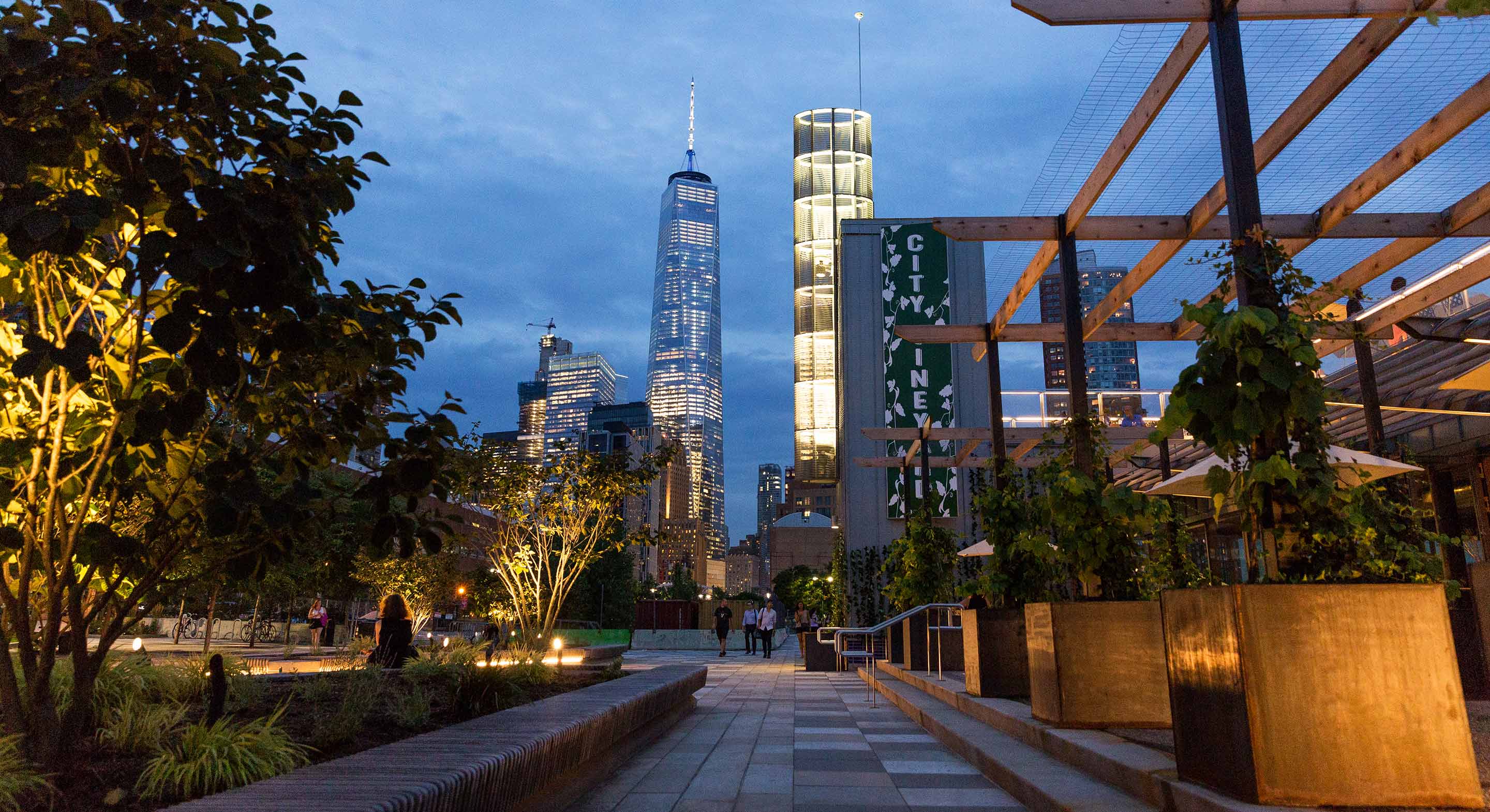Hudson River Park
Hudson River Park is Manhattan’s second largest park, exceeded in size only by Central Park. This project is the reclamation of New York City’s waterfront, extending along the Hudson River coastline for over five miles on the city’s west side. The $400 million renovation integrates a wide variety of recreational and leisure facilities along the park’s pedestrian way and piers including gardens, lawns, athletic fields, playgrounds, fountains, sculptures, animal habitats, and other amenities.
FMS was first commissioned in the summer of 2000 to develop a lighting strategies report to establish the guidelines for existing and future Hudson River Park segments, documenting the criteria and parameters to be used by all segment Lighting Designers for this multi-phased exterior project. The purposes of developing these guidelines was to ensure uniformity along the park’s waterfront, provide way-finding for pedestrians, designate building points, improve elements for a nighttime luminous visual environment, provide appropriate light levels for security of pedestrians and motorists, and highlight landscaping and street furniture. FMS was also charged with the task of reviewing the lighting design teams’ submissions (from the schematic design phase to the final punch list) for compliance with the established guidelines. In addition, FMS detailed and modified a pole design that became the basic lighting standard for the entire project.

