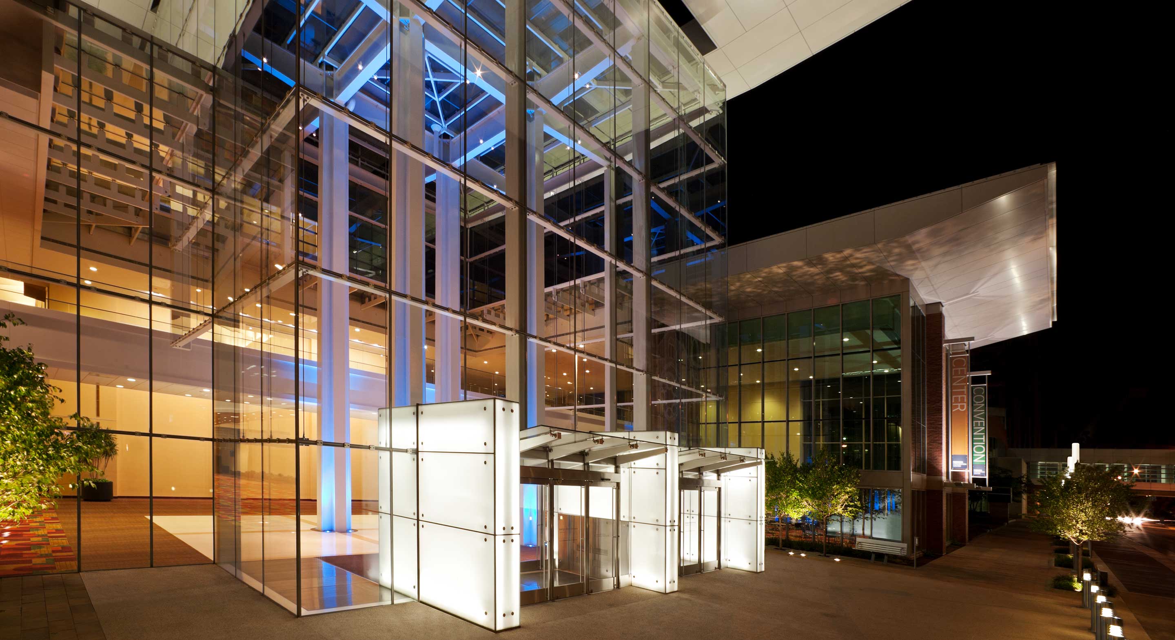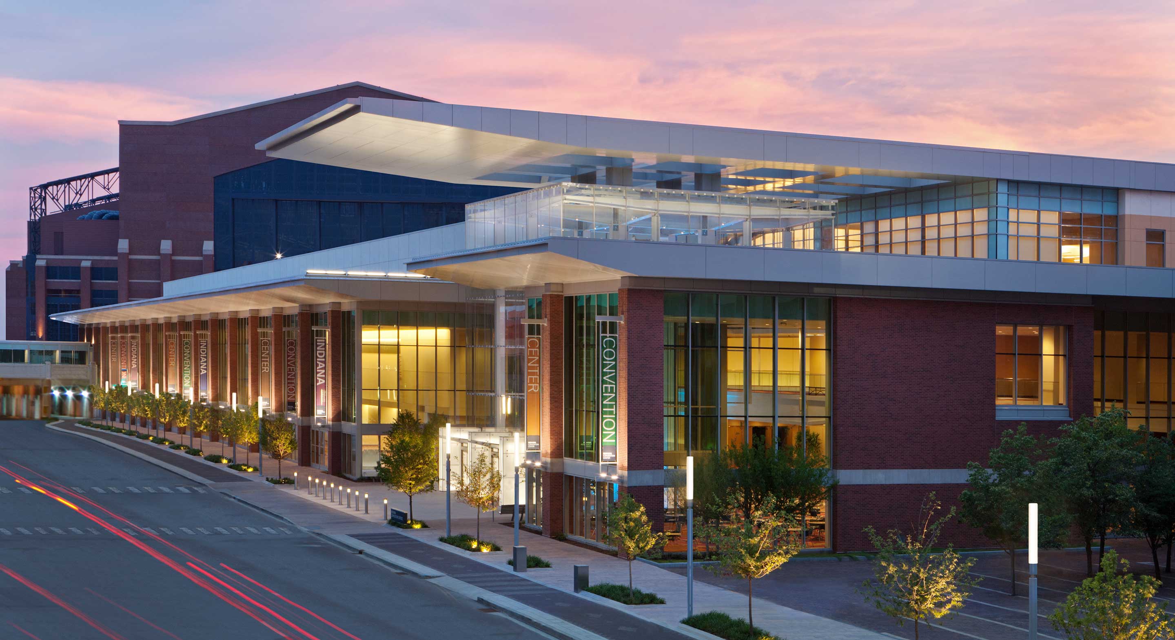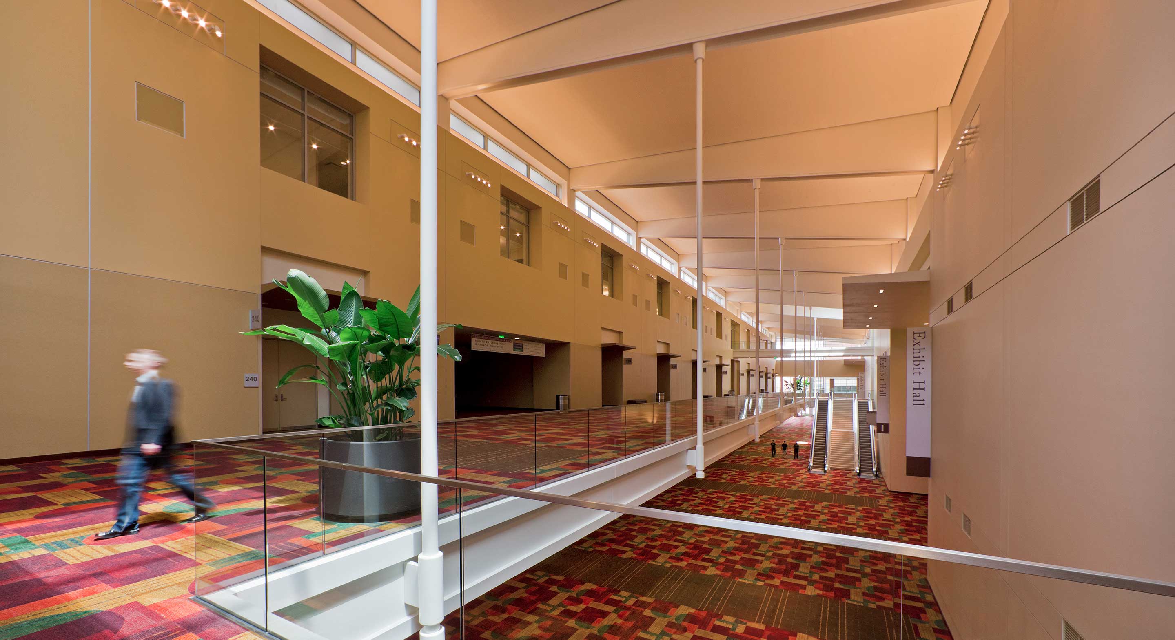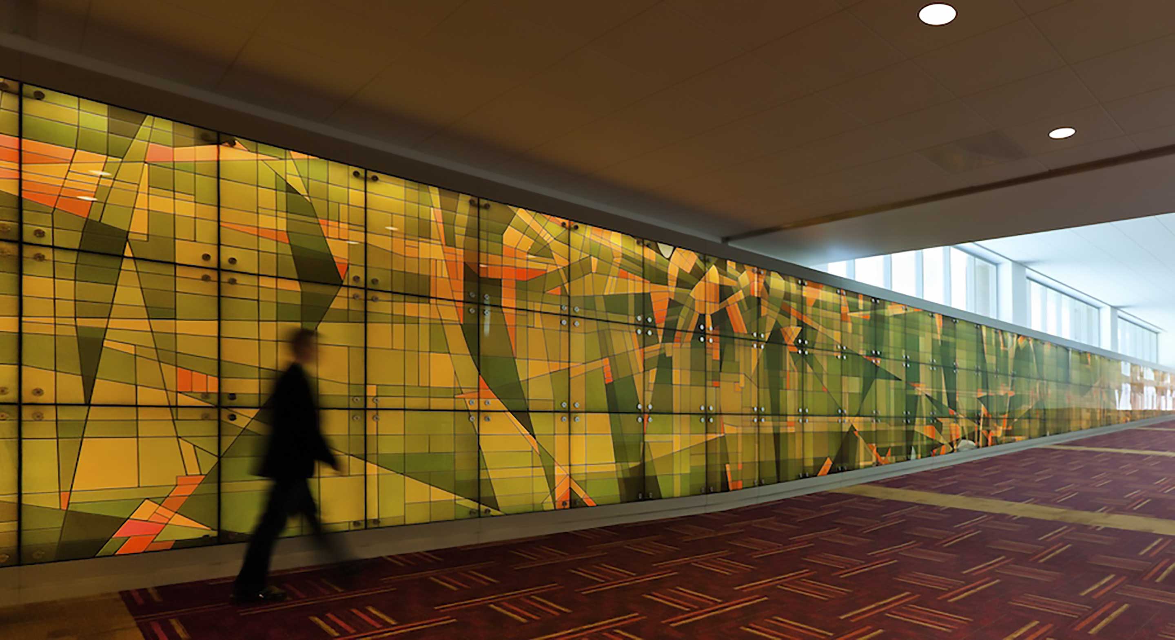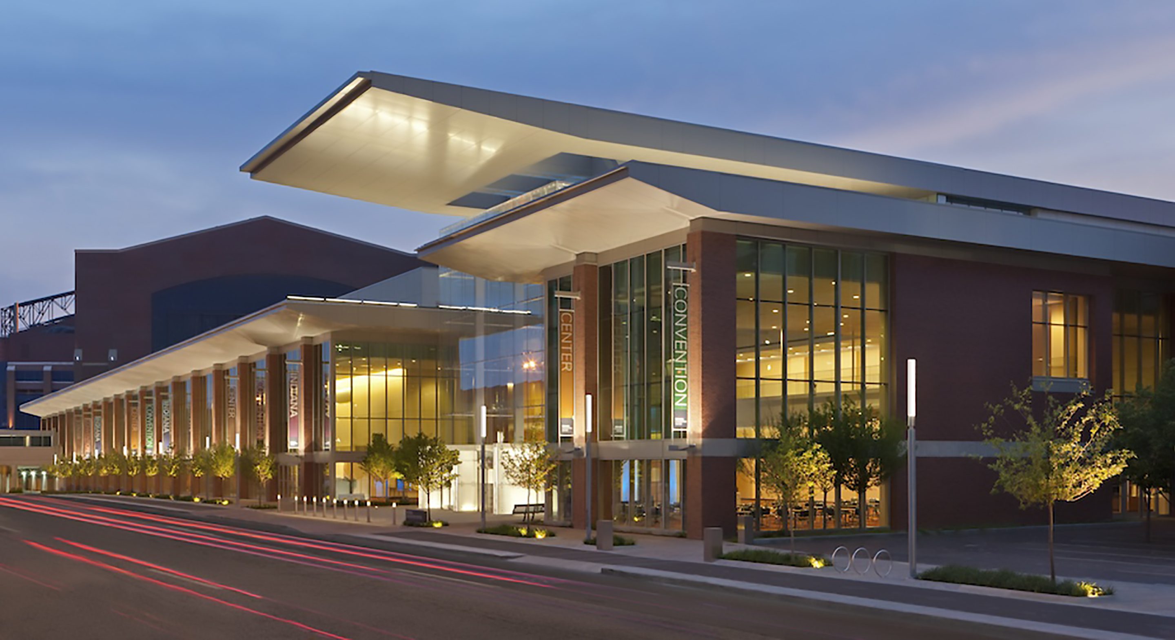Indiana Convention Center Expansion
Conveniently nestled between the existing Convention Center and the Lucas Oil Stadium, the building offers an additional 700,000 square feet in response to the increased demand for trade show and convention space. The facility, designed to recall the terrain and bluffs indigenous to Indiana, is a staple within its urban context while being mindful towards the adjacent architecture of its predecessors.
FMS worked closely with the team to light over 100,000 square feet of pre-function space, two main entryways, and the surrounding site and landscape – including festive lighting considerations to signify special events and holidays. Expansive interior corridors, including a bridged concourse and main entrance halls, are bathed in natural light through the integration of skylights, an exterior clerestory and storefront glazing.
The total construction cost of this Phase V Expansion was $275 million.
