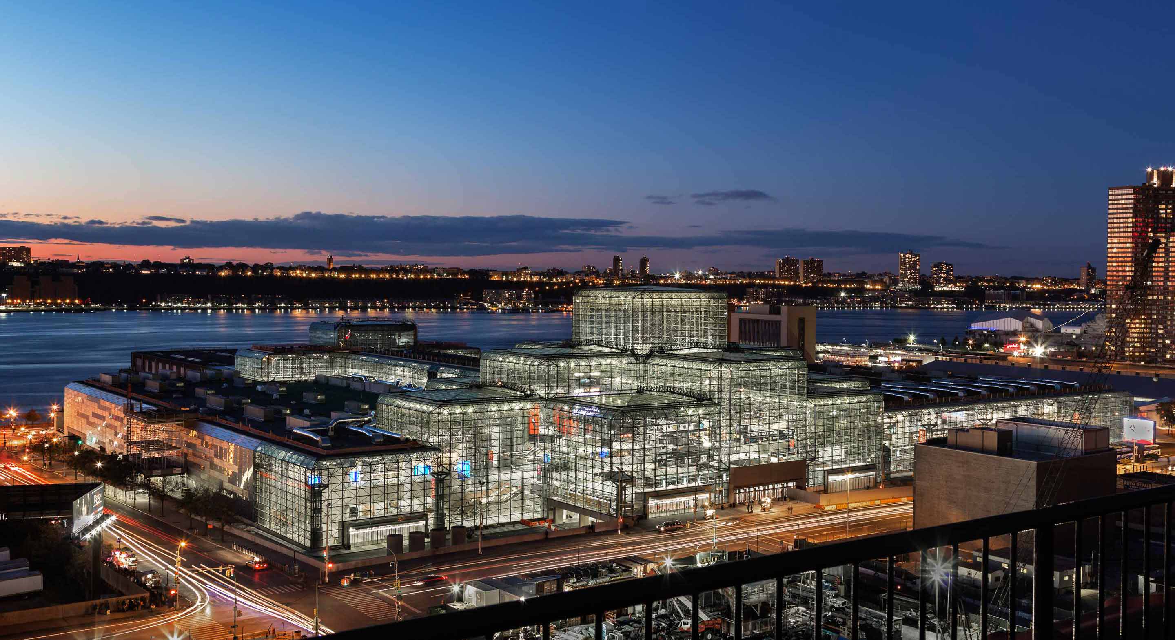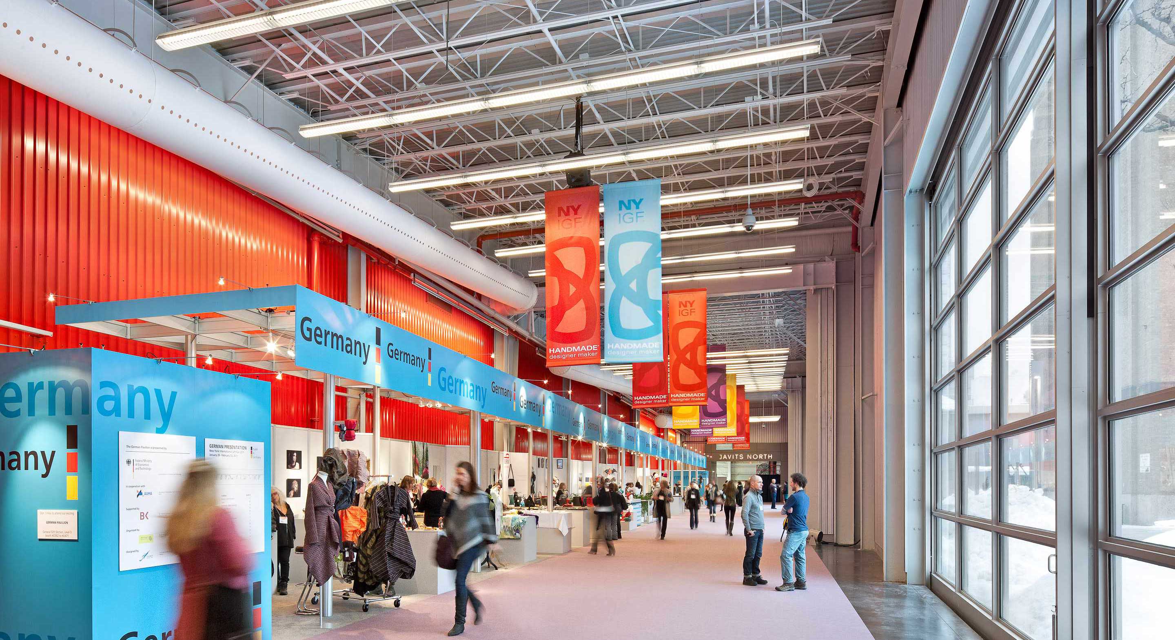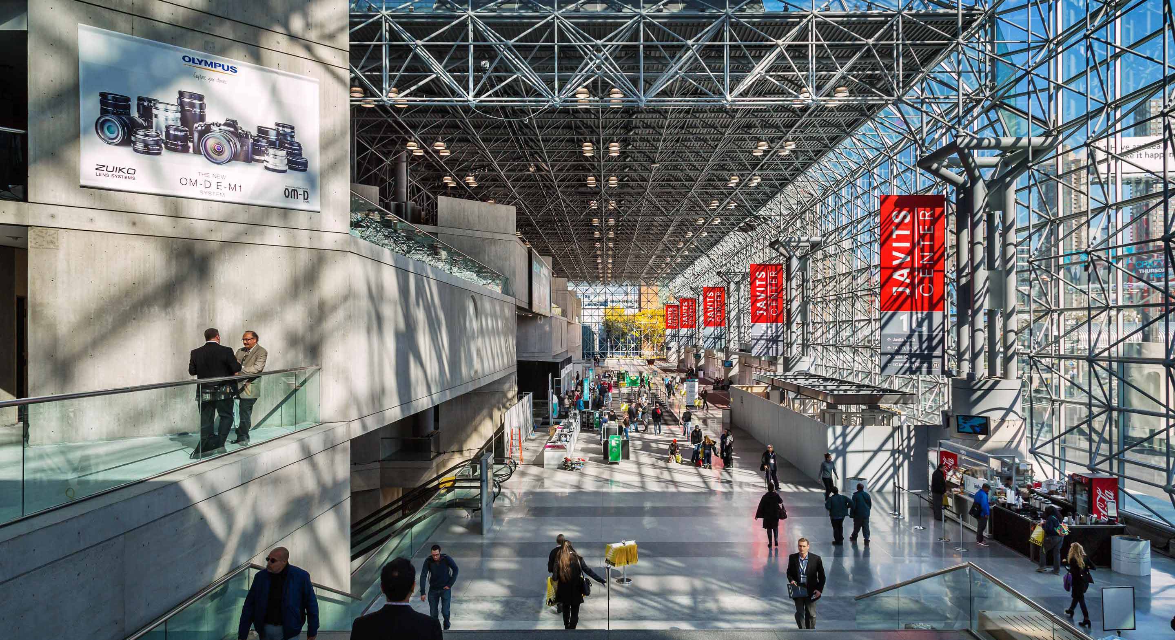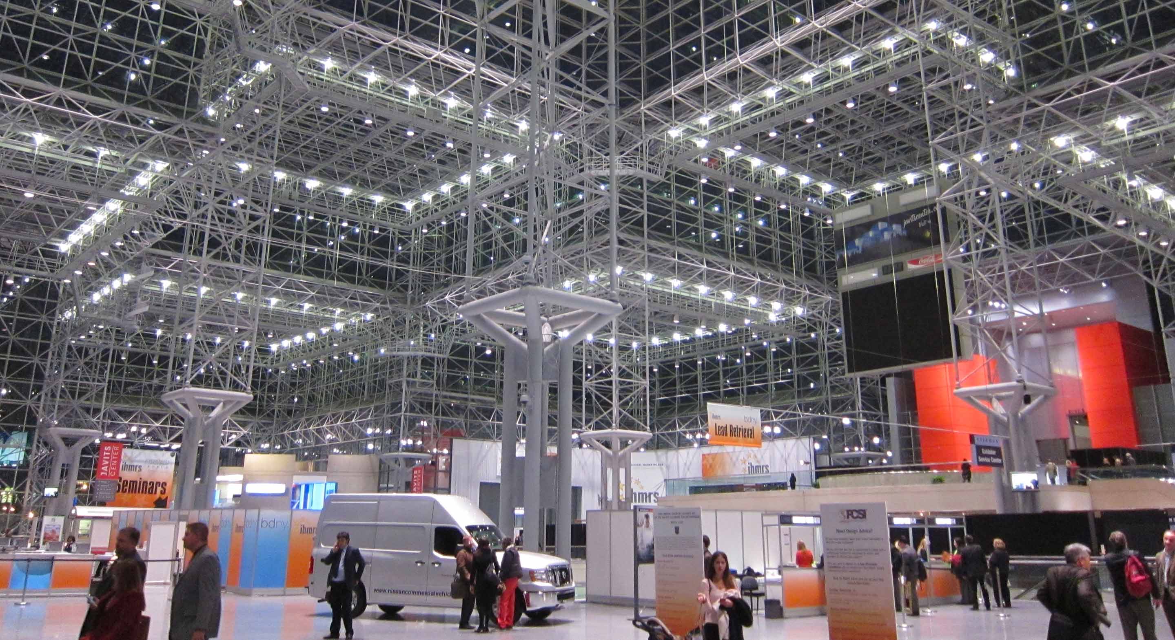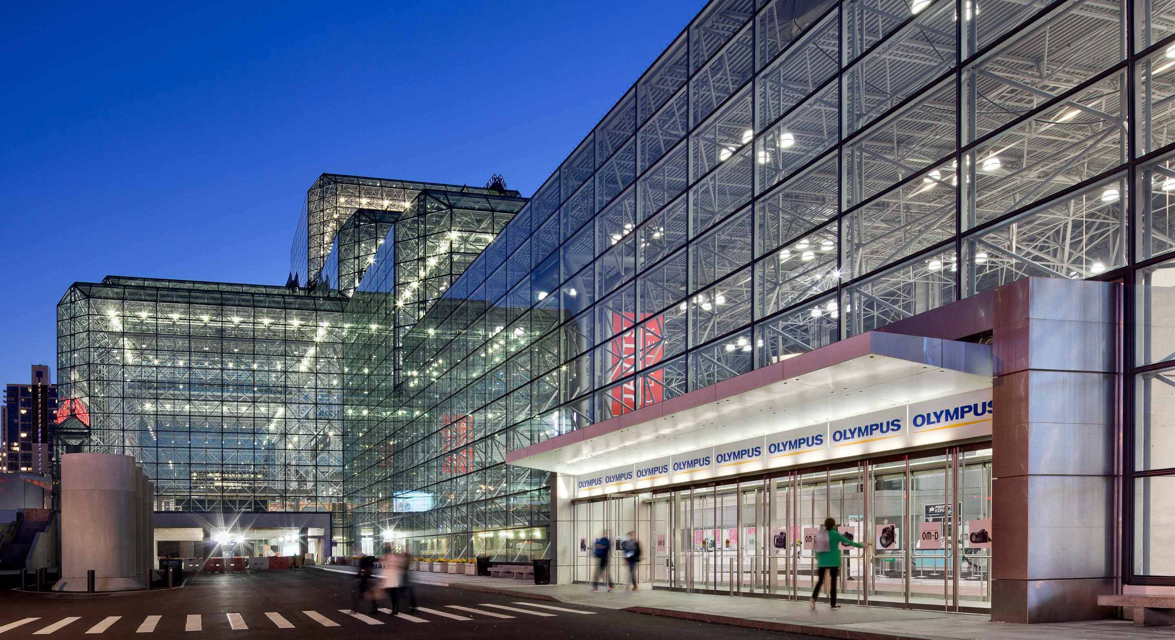Jacob K. Javits Convention Center Renovation and Expansion
Located on the far west side of Manhattan, the Jacob K. Javits Convention Center, New York City’s primary venue for trade shows, lacked space to accommodate large conventions or concurrent shows. Javits II Architecture developed a plan to renovate the building enclosure and expand the facility from 1.9 million to nearly 6 million square feet in two phases, adding exhibition space, meeting rooms, service areas, support space, and food service areas as well as an associated hotel. To better integrate the Center into the city fabric, the project includes transforming the entry plaza into a pedestrian-friendly landscaped urban space, creating new entrances, and recladding the entire building enclosure with a high-performance curtain-wall and skylights.
The lighting project consisted of upgrading the public area and exhibit hall illumination to a new, state of the art ceramic-discharge metal halide, low power-low mercury fluorescent, induction lamp, and LED technologies as appropriate for each space and function.
