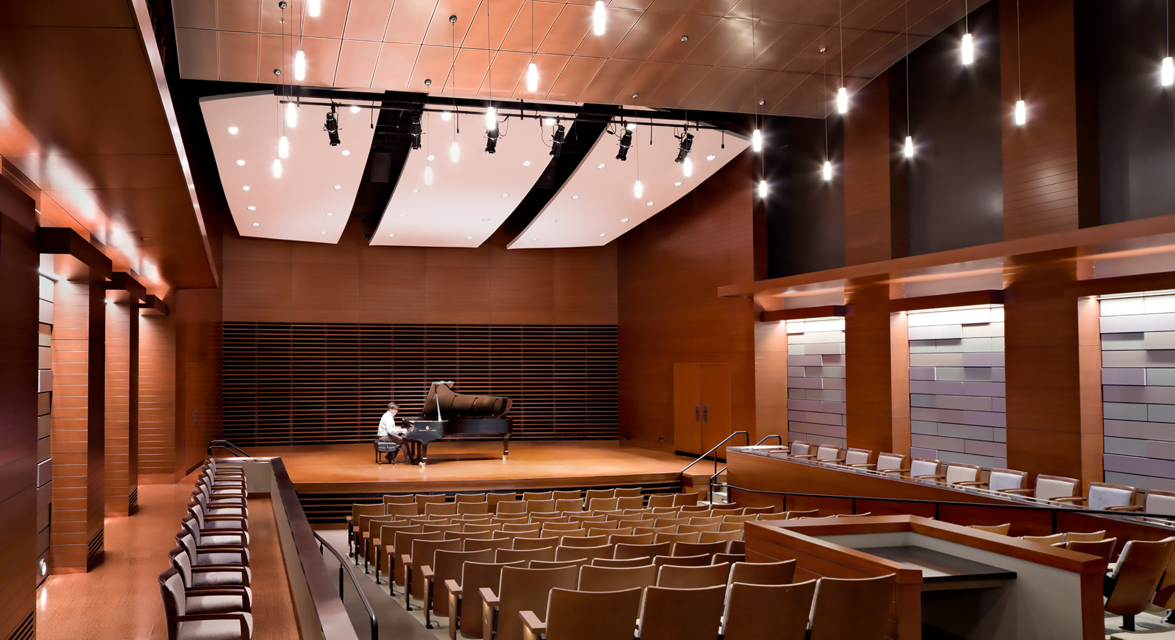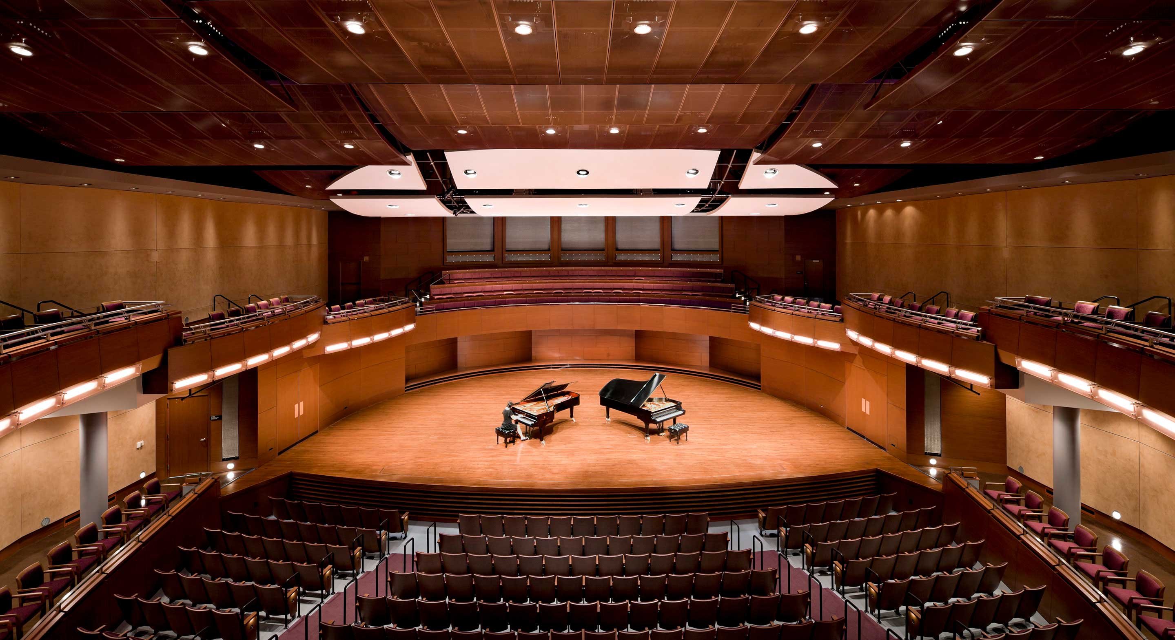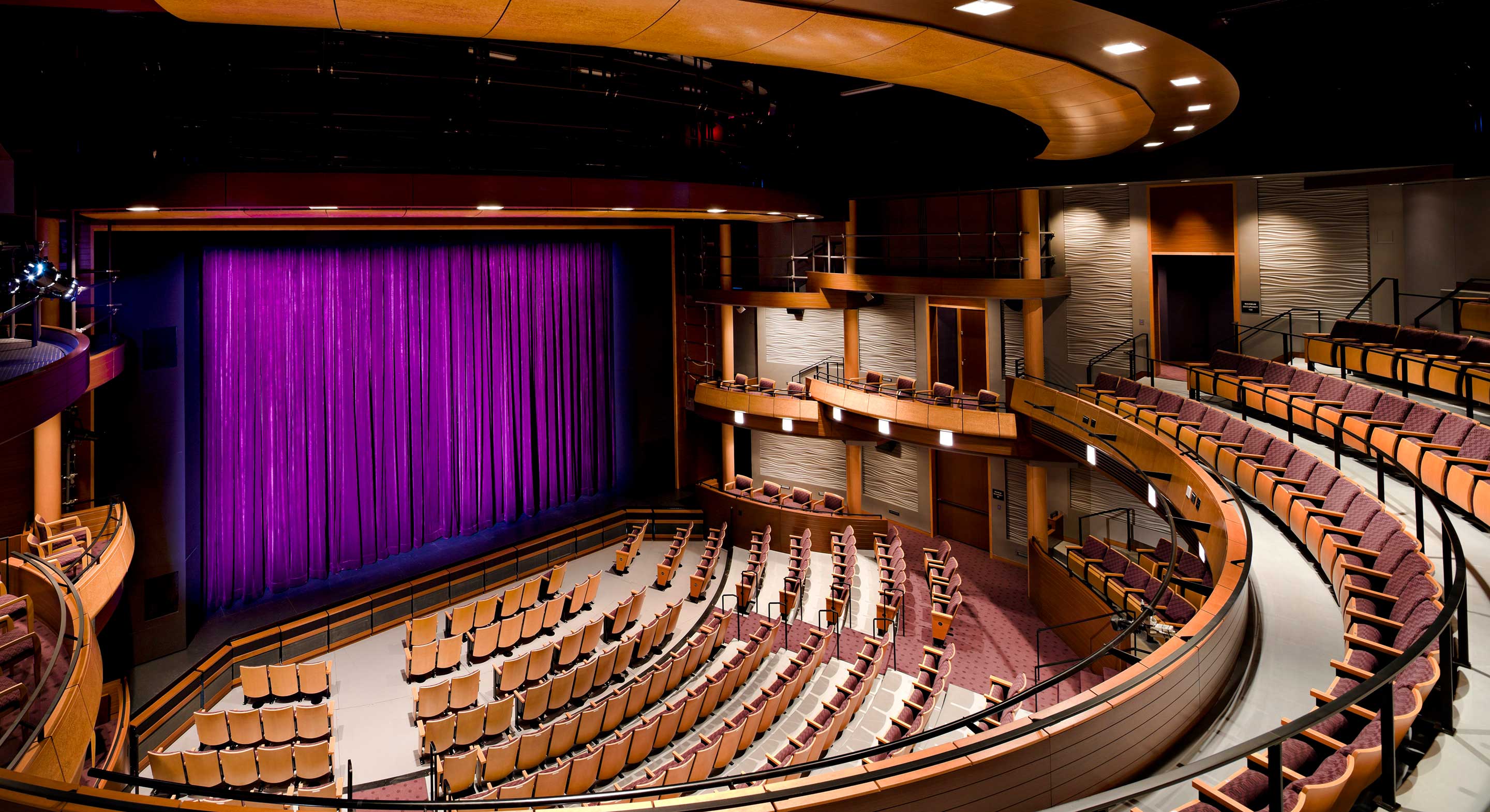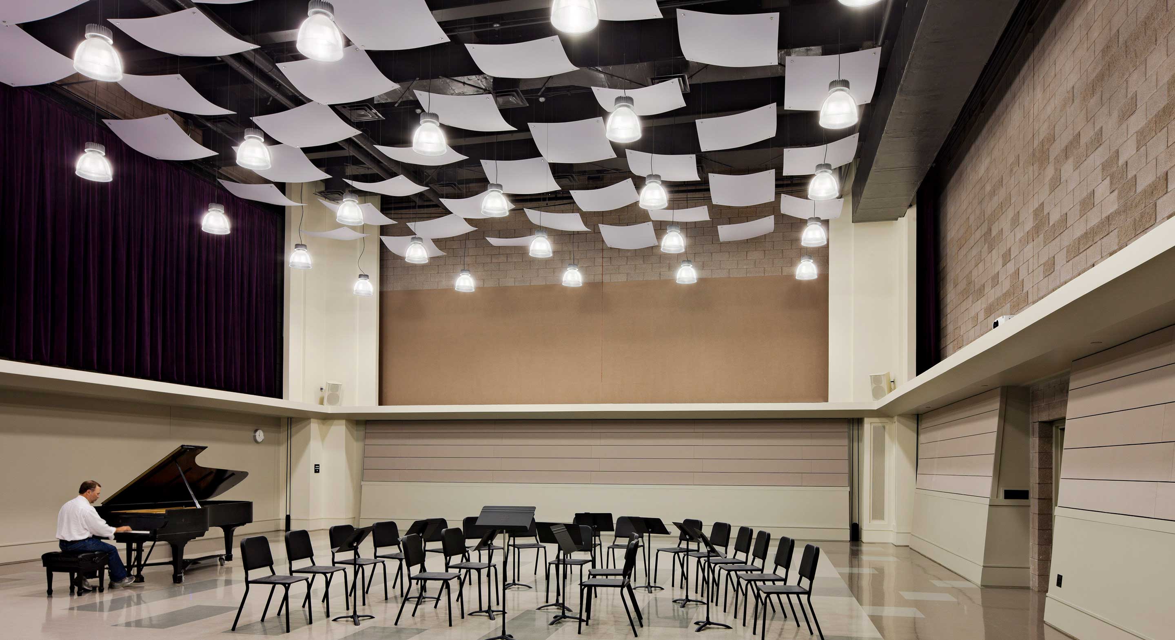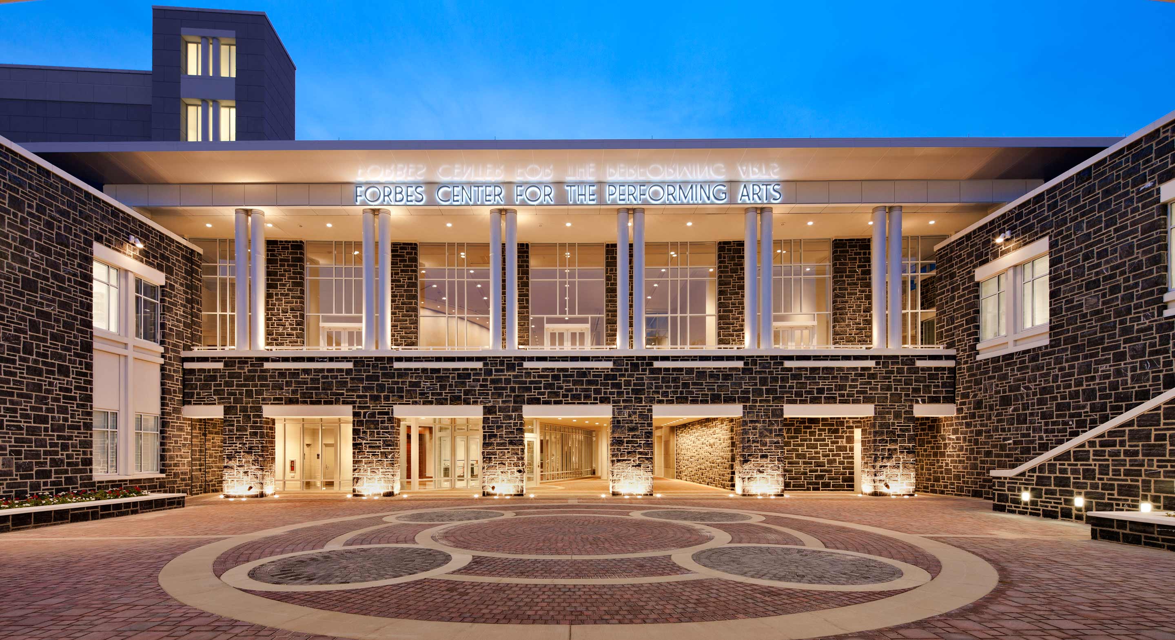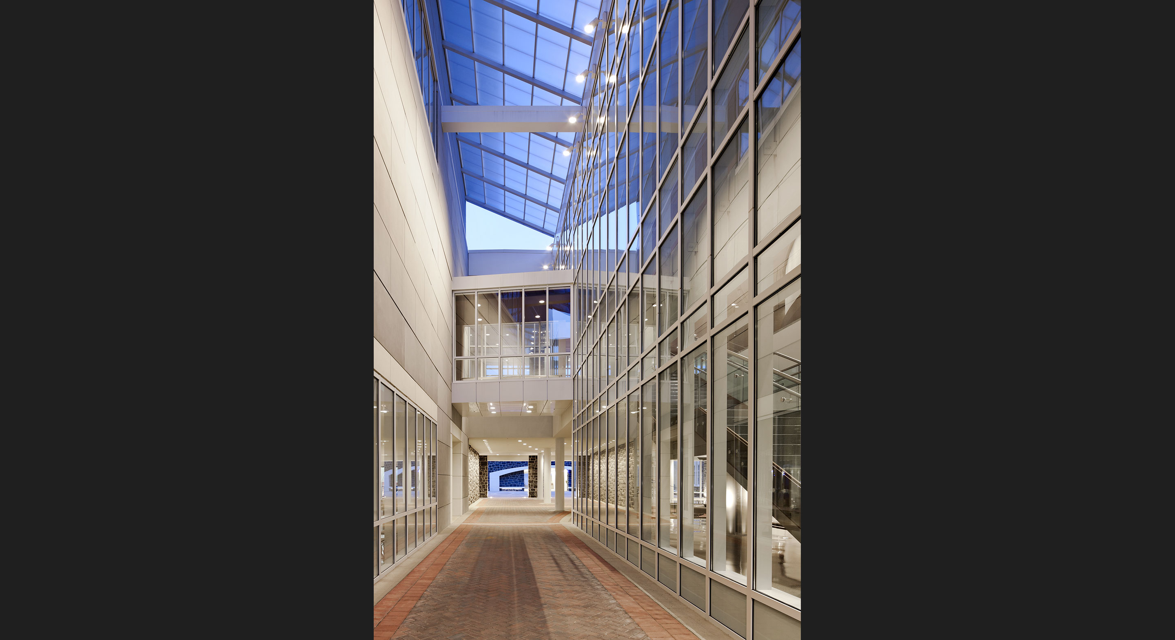James Madison University Forbes Center for the Performing Arts
This multipurpose complex is home to both the School of Theater and Dance and the School of Music, hosting a variety of acclaimed performers. Lighting within each of the five state-of-the-art theaters supports the interplay of texture, dimension, color and space, thus creating an intimate, yet dynamic, interior.
The largest of the theaters, the School of Music’s 600-seat concert hall and the School of Theater and Dance’s 450-seat proscenium theater (second left), feature warm halogen perimeter accent lights to provide a sense of enclosure and further define the theater’s oval shape. In the 200-seat recital hall (top right), playful low voltage pendants extend towards the audience creating an intimate gathering space without hindering acoustic impressions.
As students and guests enter each unique performance hall, light becomes the ultimate nurturer as it breathes life into the space, creating a welcoming and enriching environment.
