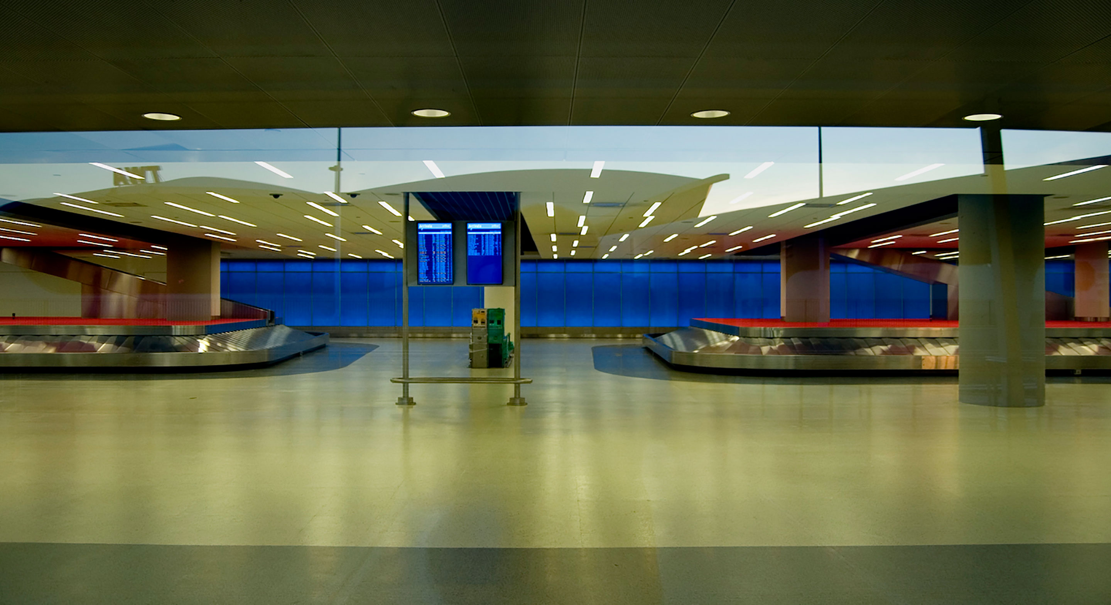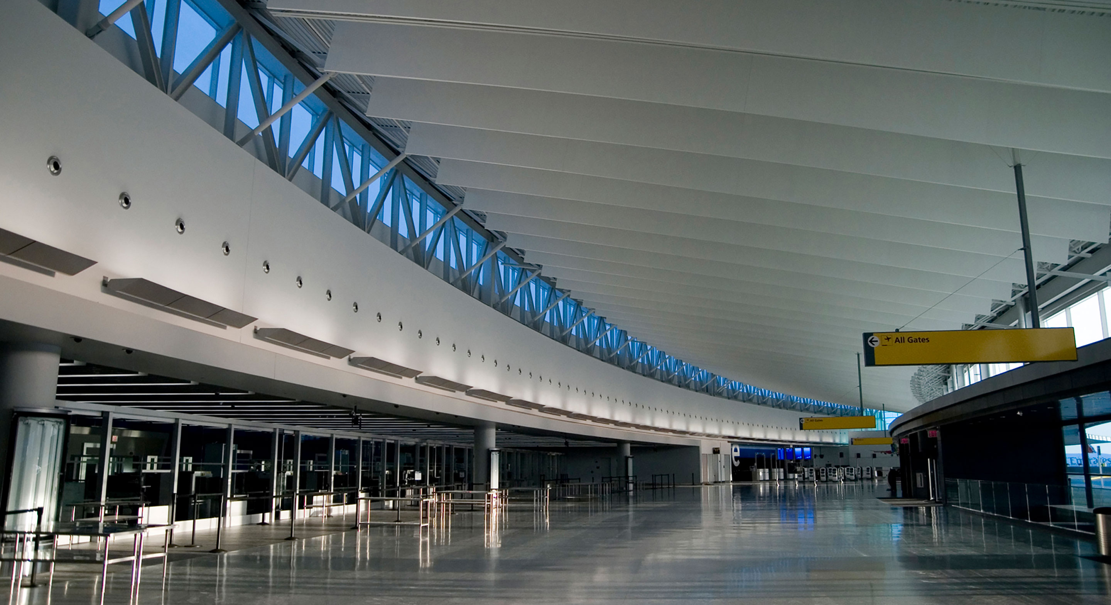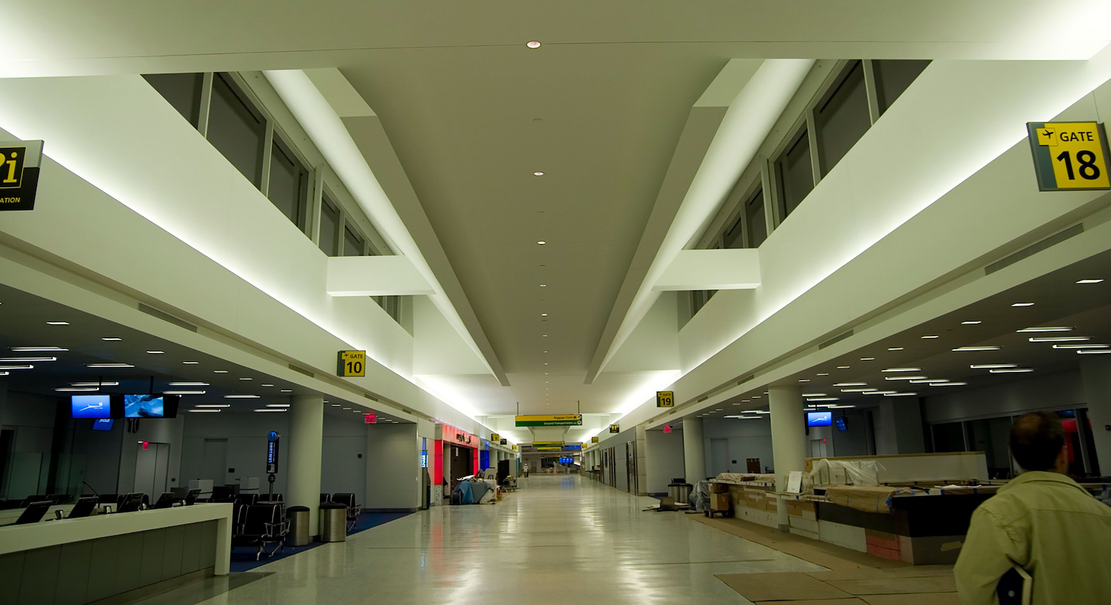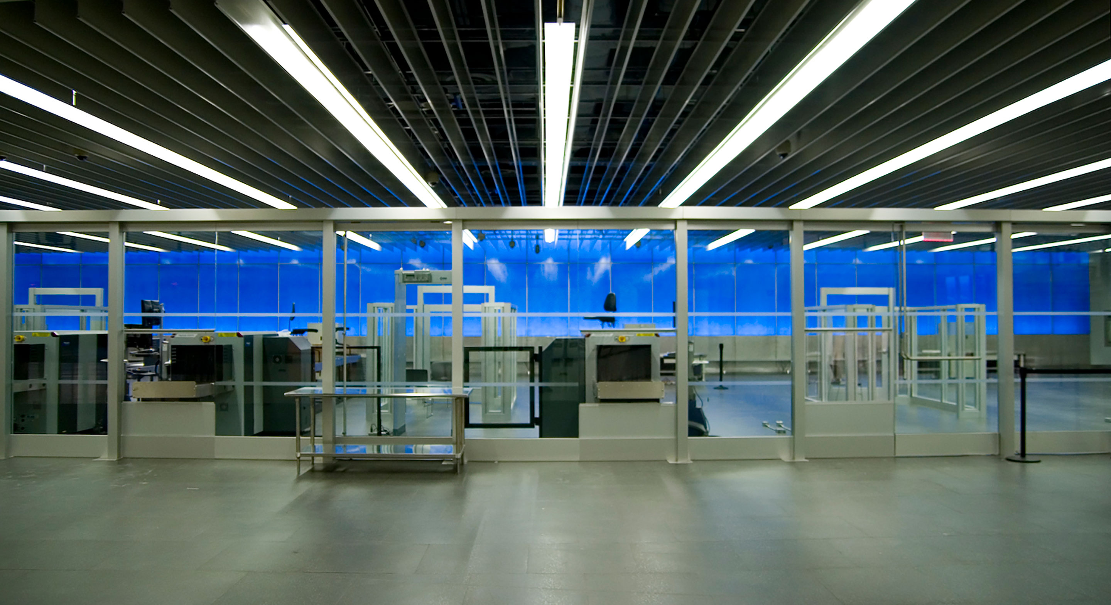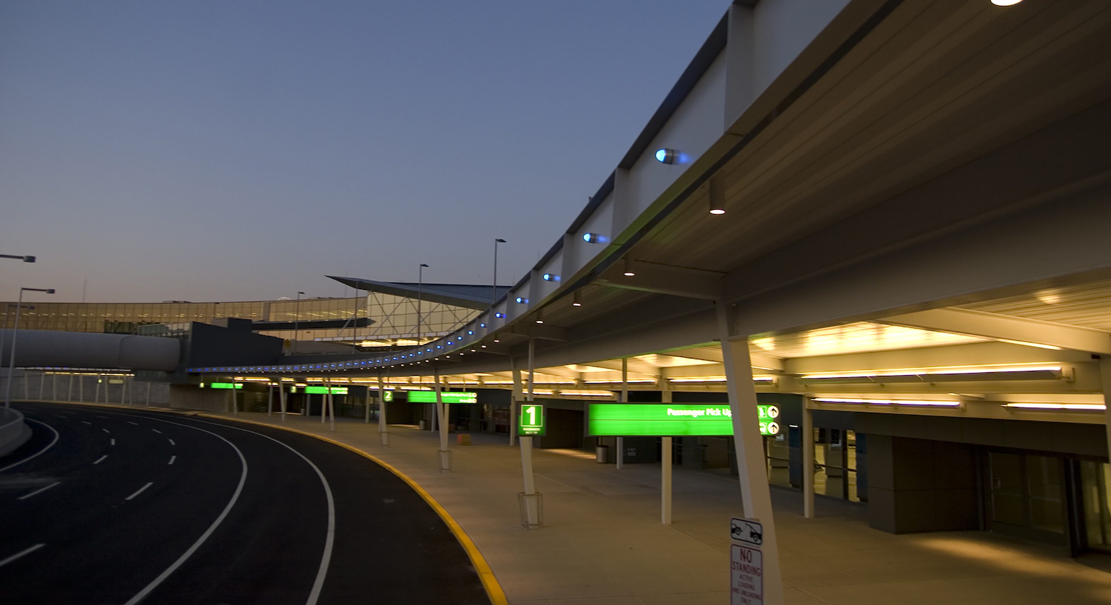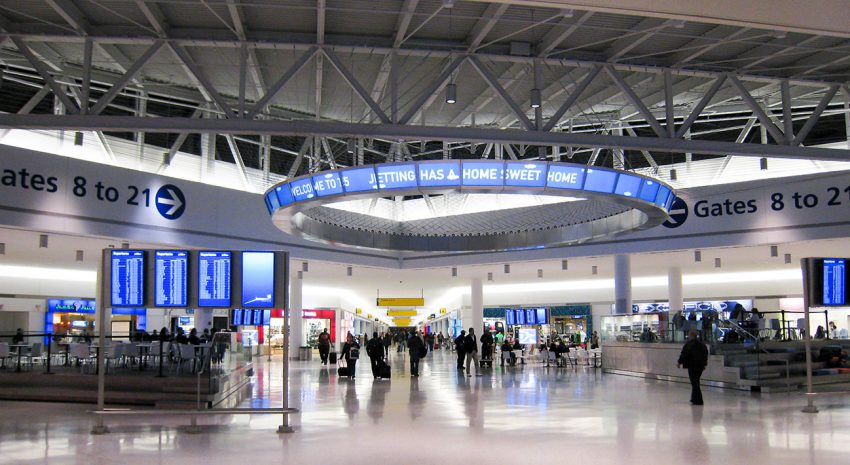John F. Kennedy International Airport JetBlue Airways Terminal 5
In response to Eero Saarinen’s historical landmarked TWA terminal, the new 640.000 sq. ft JetBlue Terminal 5 reinforces his original design with vast, curved roof lines. In cohesion, our lighting solution is intended to capture and emulate the airy, open feel of the terminal while complimenting the clean, industrial-style of the new architecture.
The exterior canopy and main drop off sparkle from a necklace of LED blue lights along the canopy edges, defining its sweeping curve.
In the departure hall and concourse, indirect lighting accentuates the size and proportions of the grand space, and provides a welcoming environment for passengers. The “hold” rooms, or travel gates, utilize simple linear fluorescent striplights with perforated metal shielding arranged in a playful, graphic pattern. This solution is cost efficient and eliminates the need for complex and difficult maintenance solutions.
A full height blue light box runs along the main baggage claim wall, synonymous of the JetBlue signature color.
- 2009 IES Illumination Award of Merit
