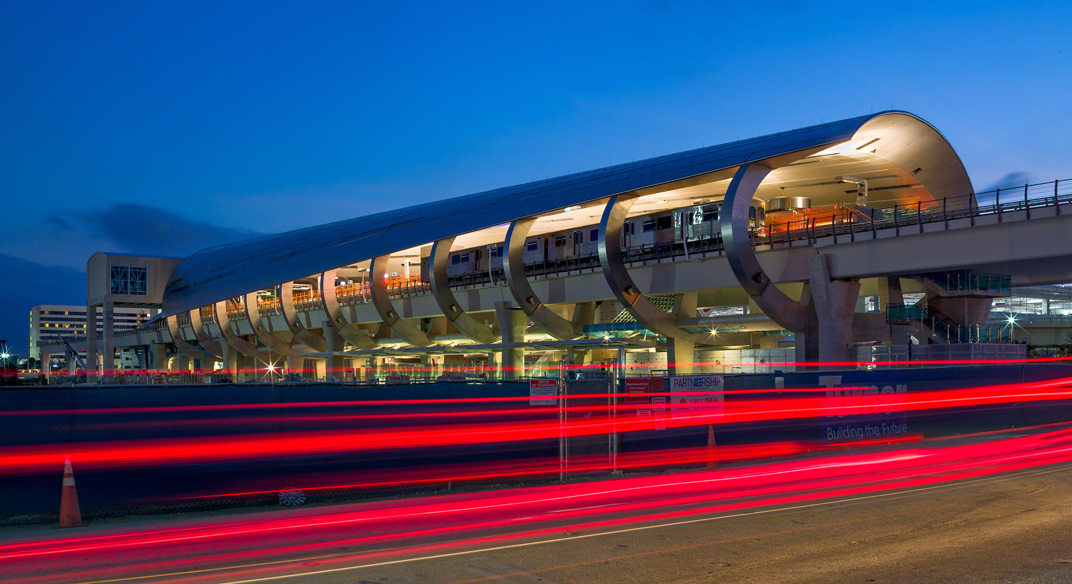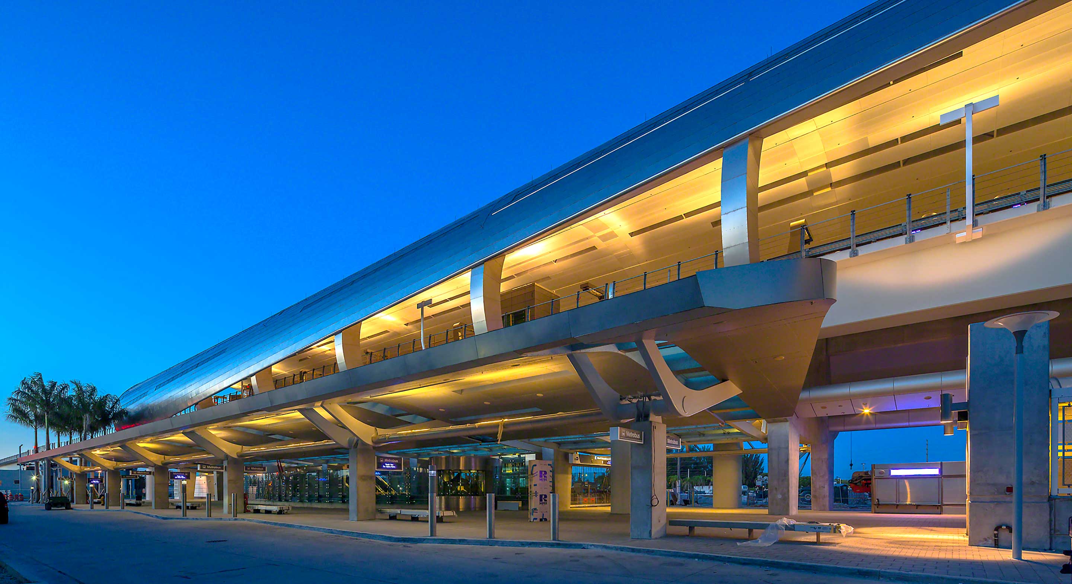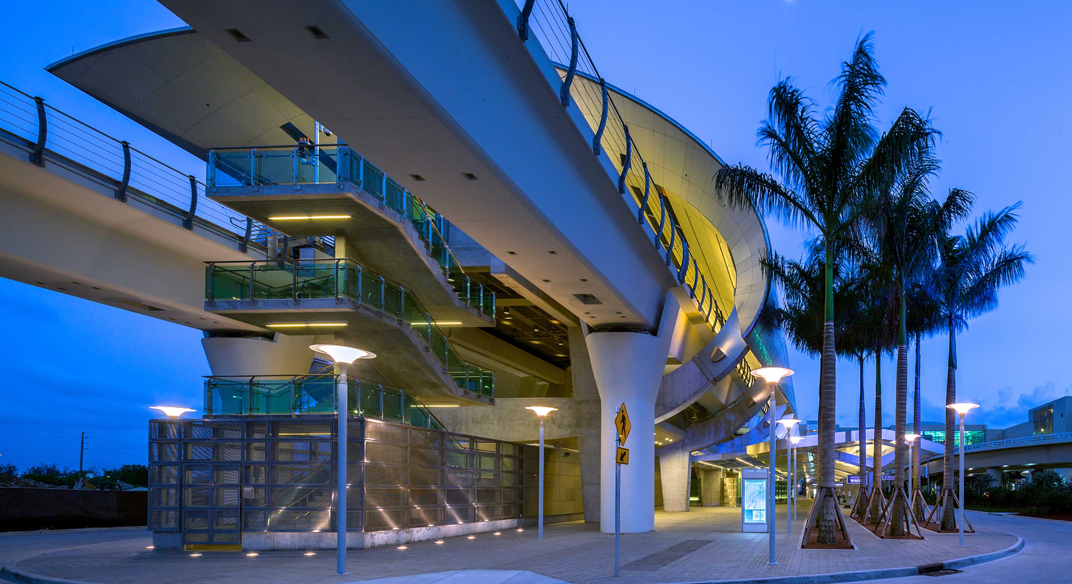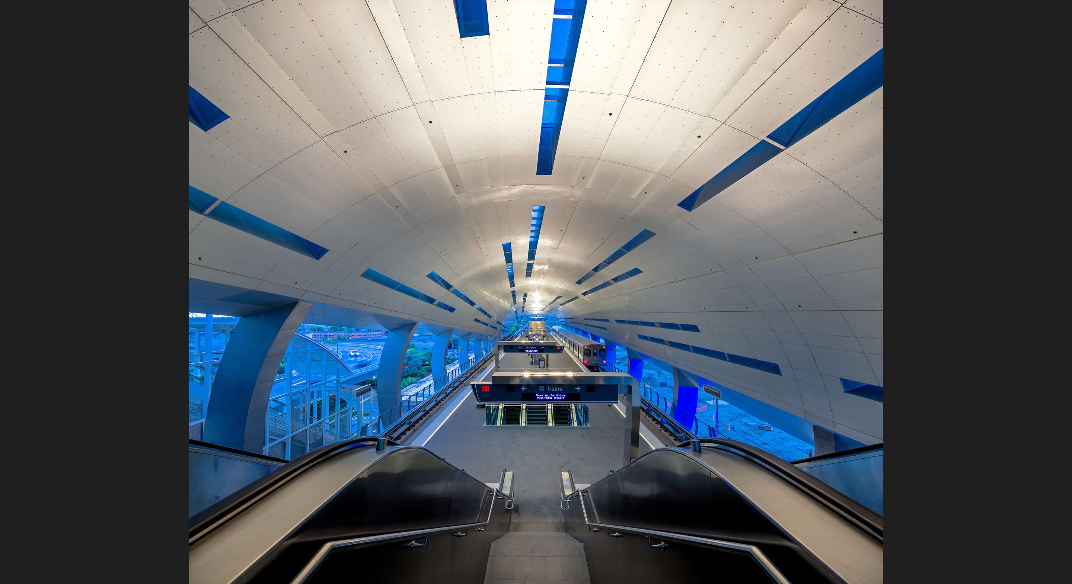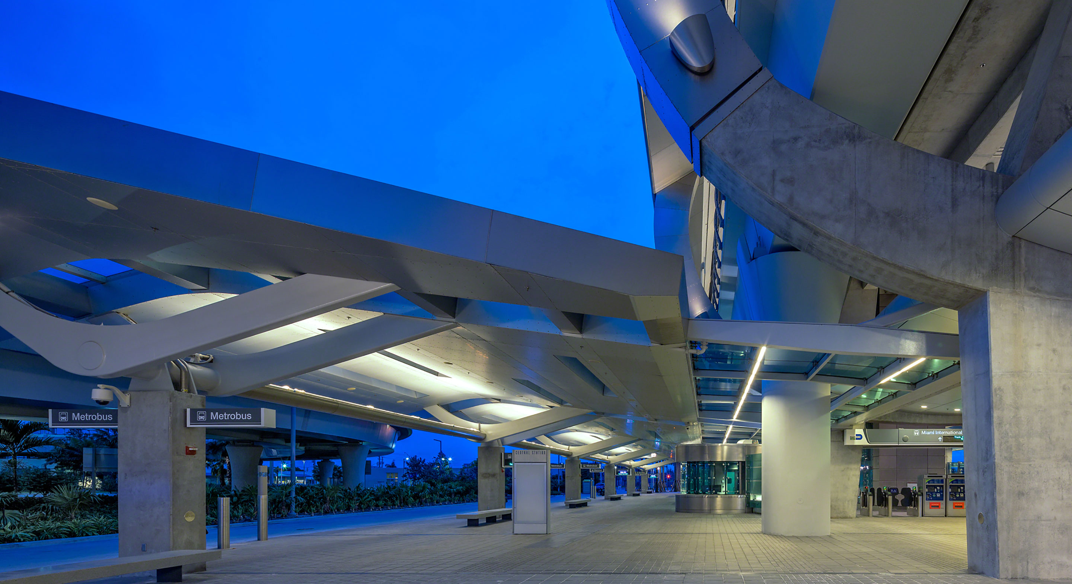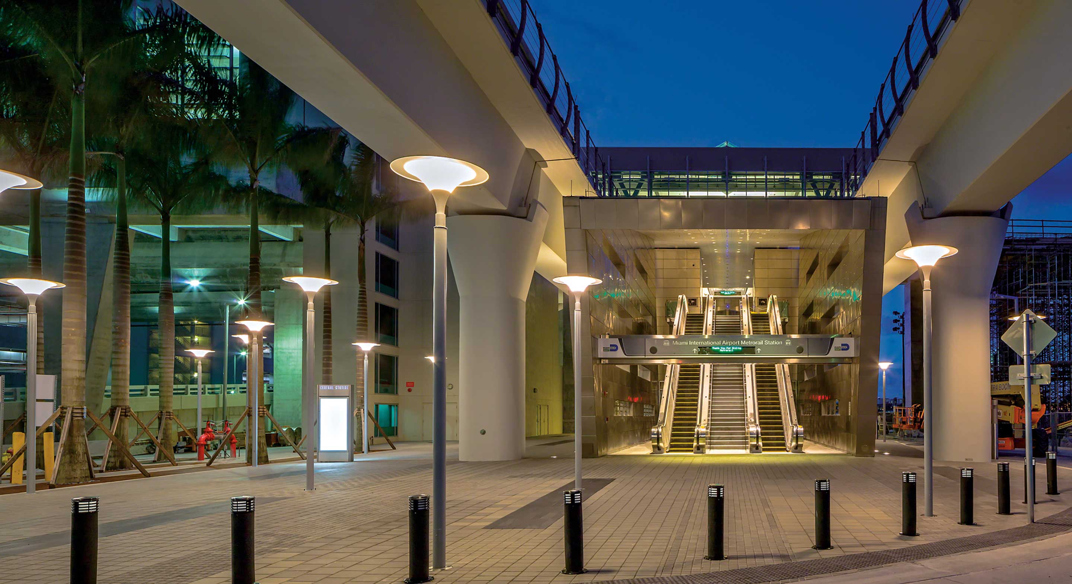Miami International Airport, Metrorail Station
The new MIA Metrorail Station within the Miami Intermodal Center complex offers access to a 2.4-mile rail line extension that links the airport to the existing Earlington Heights Metrorail Station. This allows passengers to connect directly to auxiliary public transit systems within the vicinity of the Miami International Airport. FMS collaborated with the team to design the lighting for the station platform and canopy, connection passages and bridges, plaza and circulation areas, and station amenities.
A steel canopy twisted along its horizontal edge covers the upper deck of the station with striated skylights to allow daylight penetration. Fixtures hidden atop the signage stanchions highlight the underside of the arch which is clad in a reflective material, redirecting the light onto the platform. An in-ground and continuous LED marker light designates the platform edge.
At plaza level, pedestrian-scaled pole fixtures pattern the walkways to provide illumination for circulation and safety. Connected to the main colonnade, the bus plaza is indirectly illuminated by linear fluorescents fabricated into the steel beams.
Construction on this $506 million project began in May 2009 and opened to the public on 28 July 2012.
