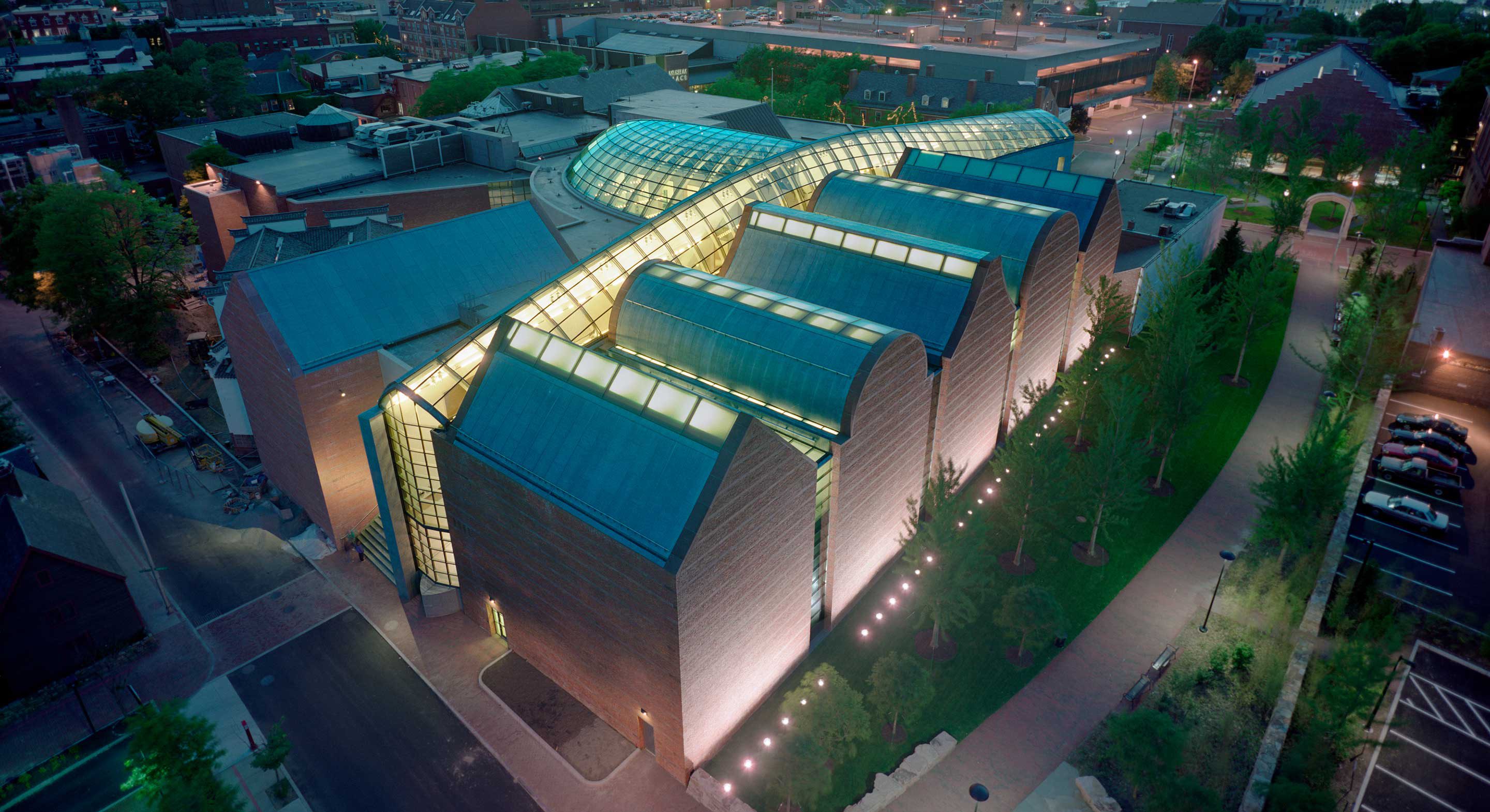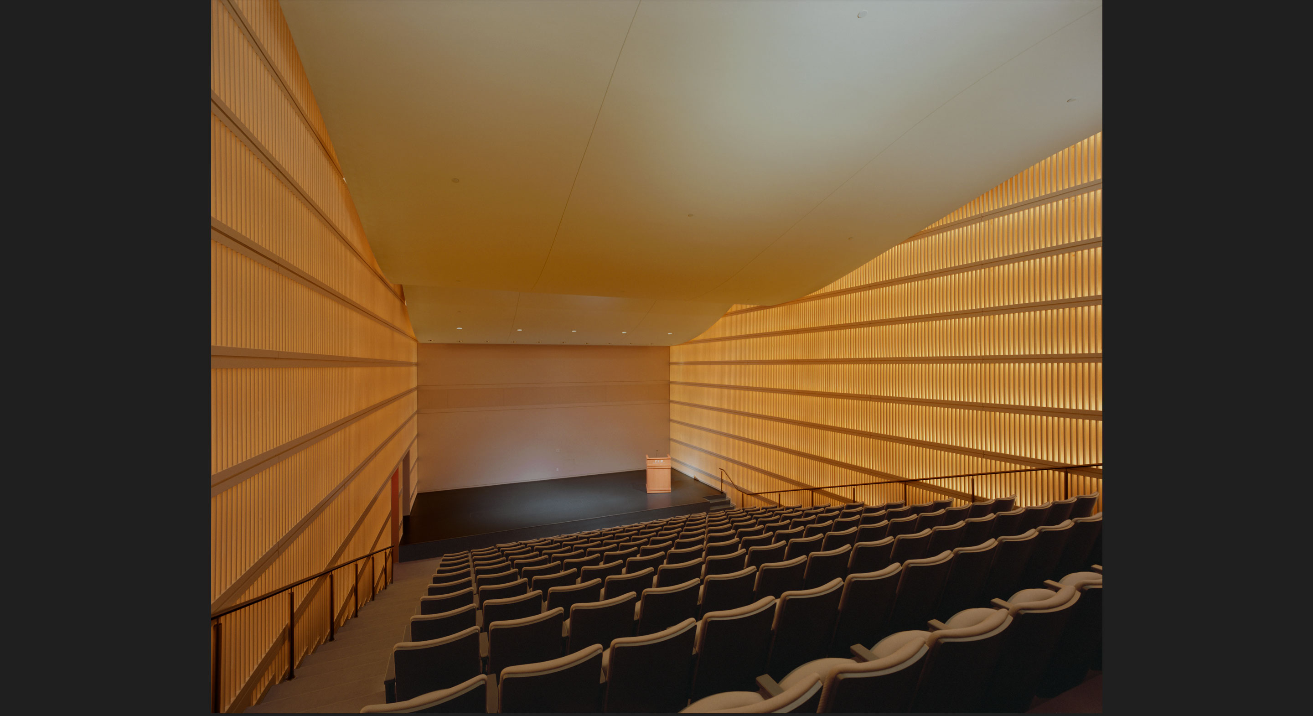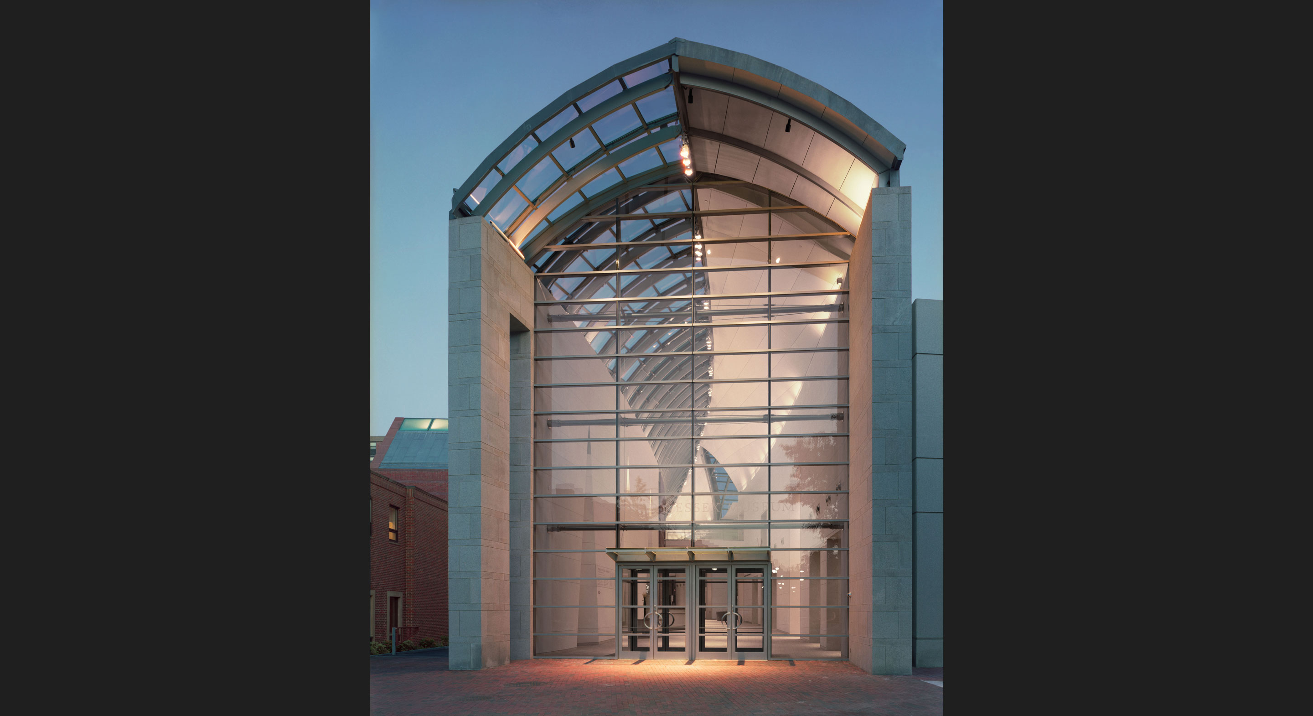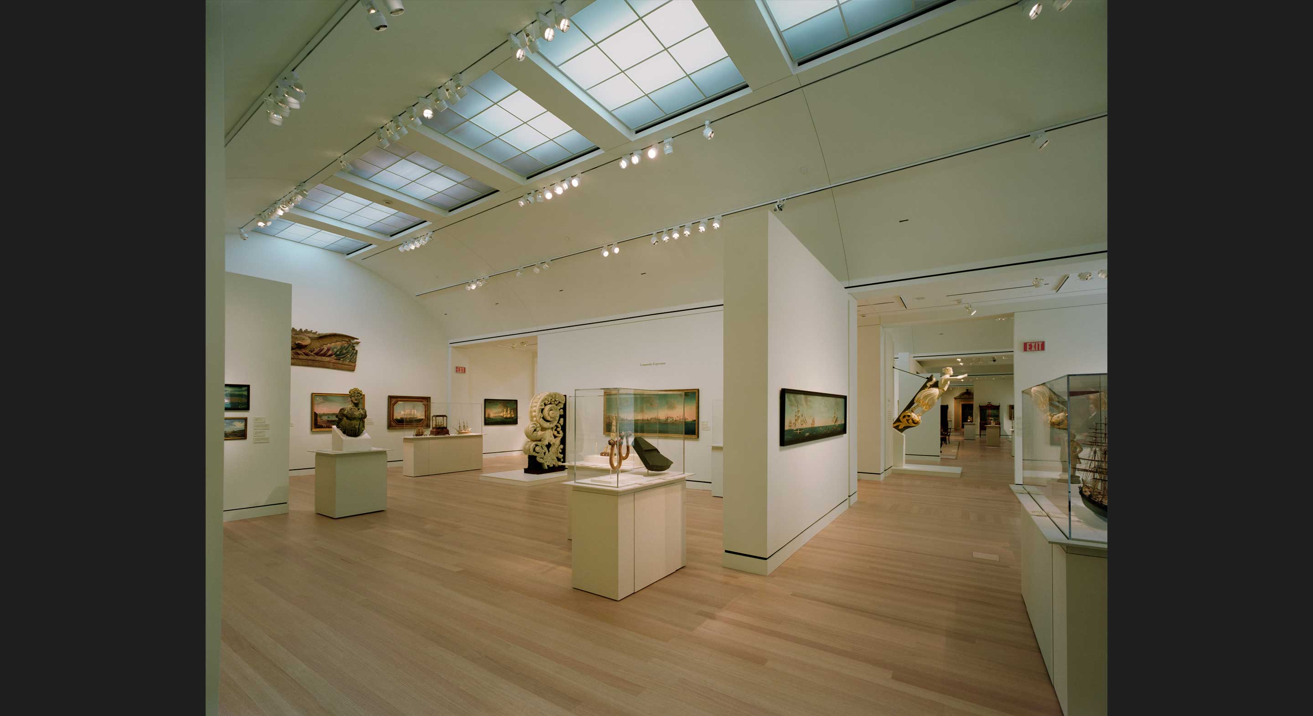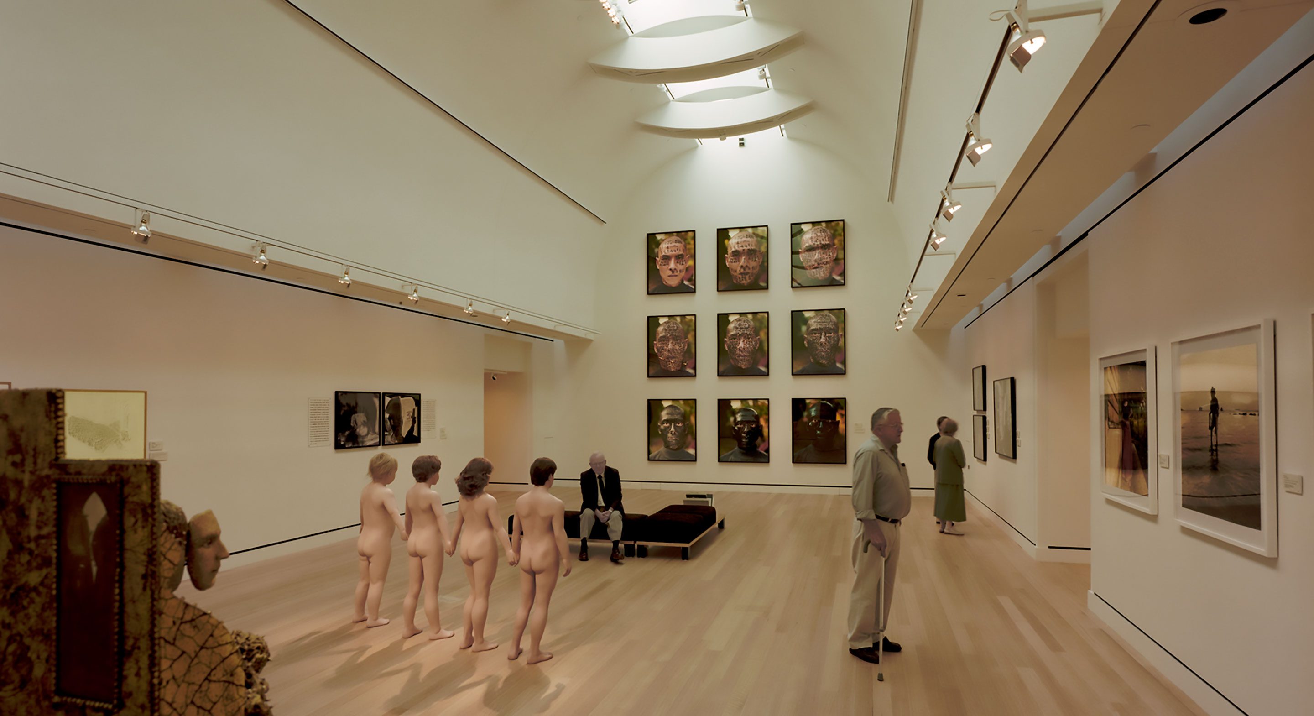Peabody Essex Museum
As America’s oldest continuously operating museum, the Peabody Essex underwent an extensive expansion/renovation project from 1996-2003. One hundred thousand square feet of existing gallery space was upgraded, 110,000 feet of new construction was added, and the disparate buildings that make up the museum were unified. Lighting responsibilities for the new spaces included site and entrance way lighting, gallery lighting, and the lighting of a reconstructed 200-year-old Chinese house from the Qing Dynasty.
Our lighting scope also included an auditorium and the incorporation of daylighting into the new upper and lower floor galleries using a variation of the light wells we developed with Moshe Safdie’s office for the National Gallery of Canada. Another important role of the new lighting was to create a nighttime image for the Museum by accentuating the skylighted areas.
