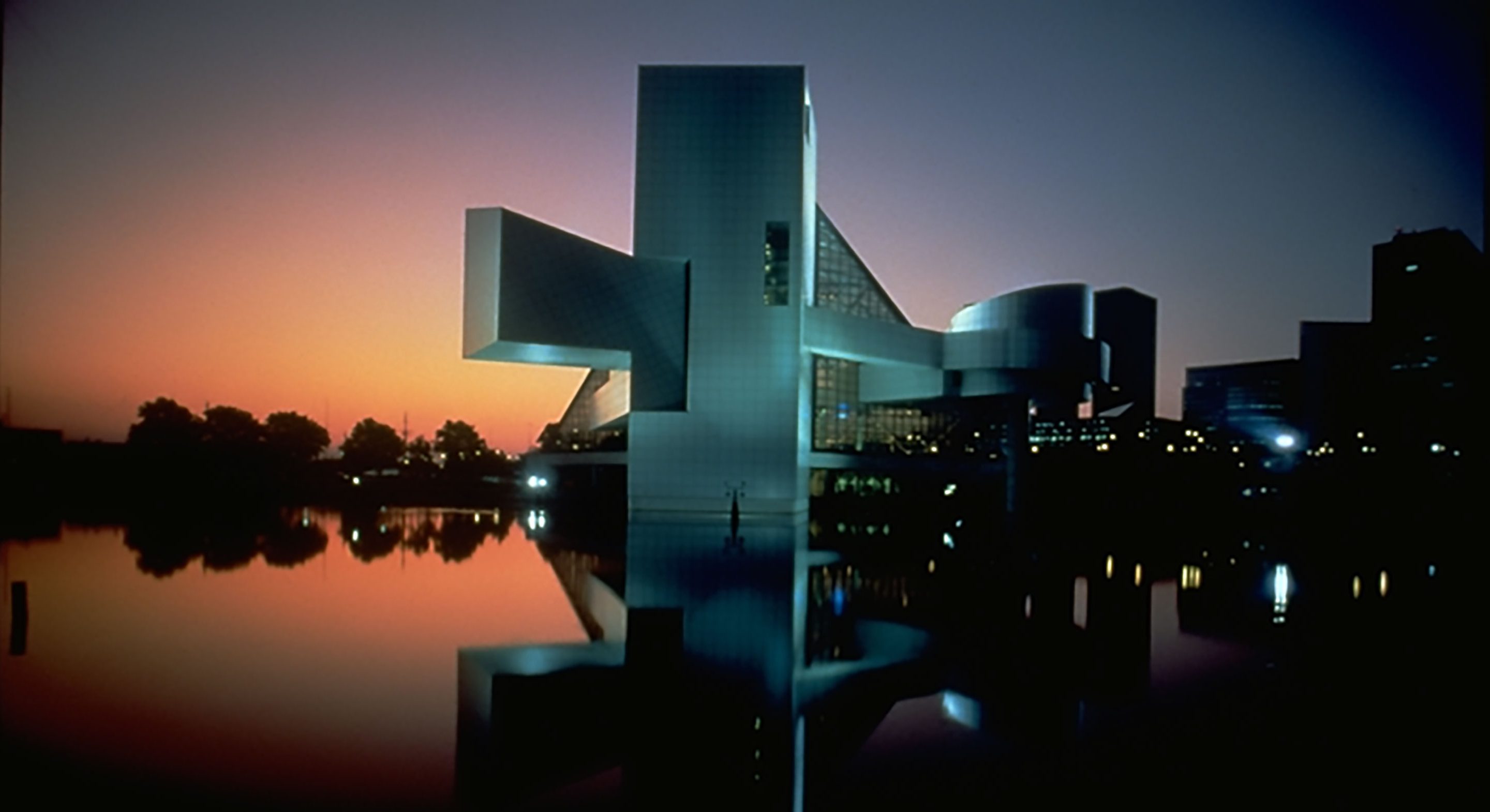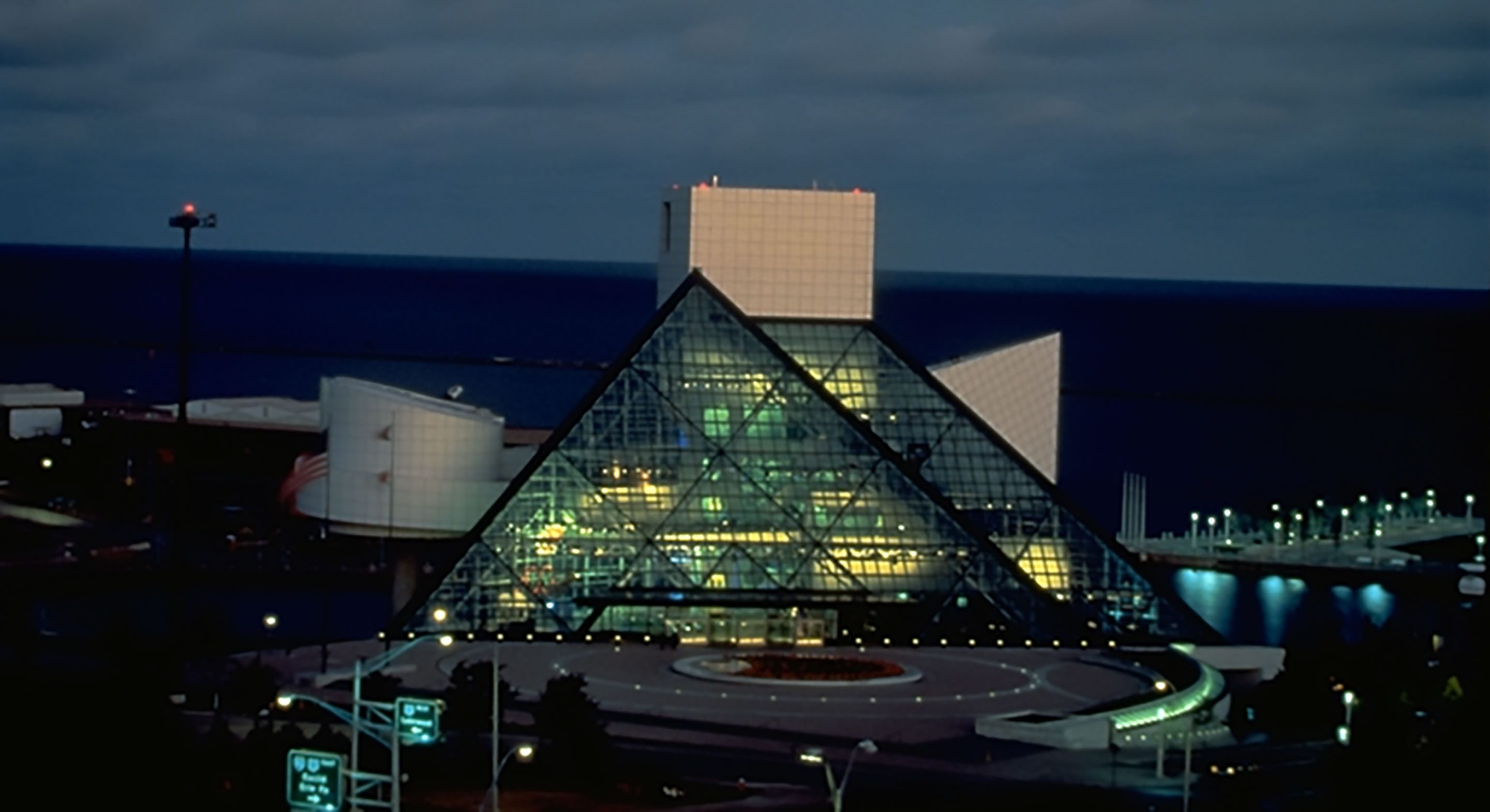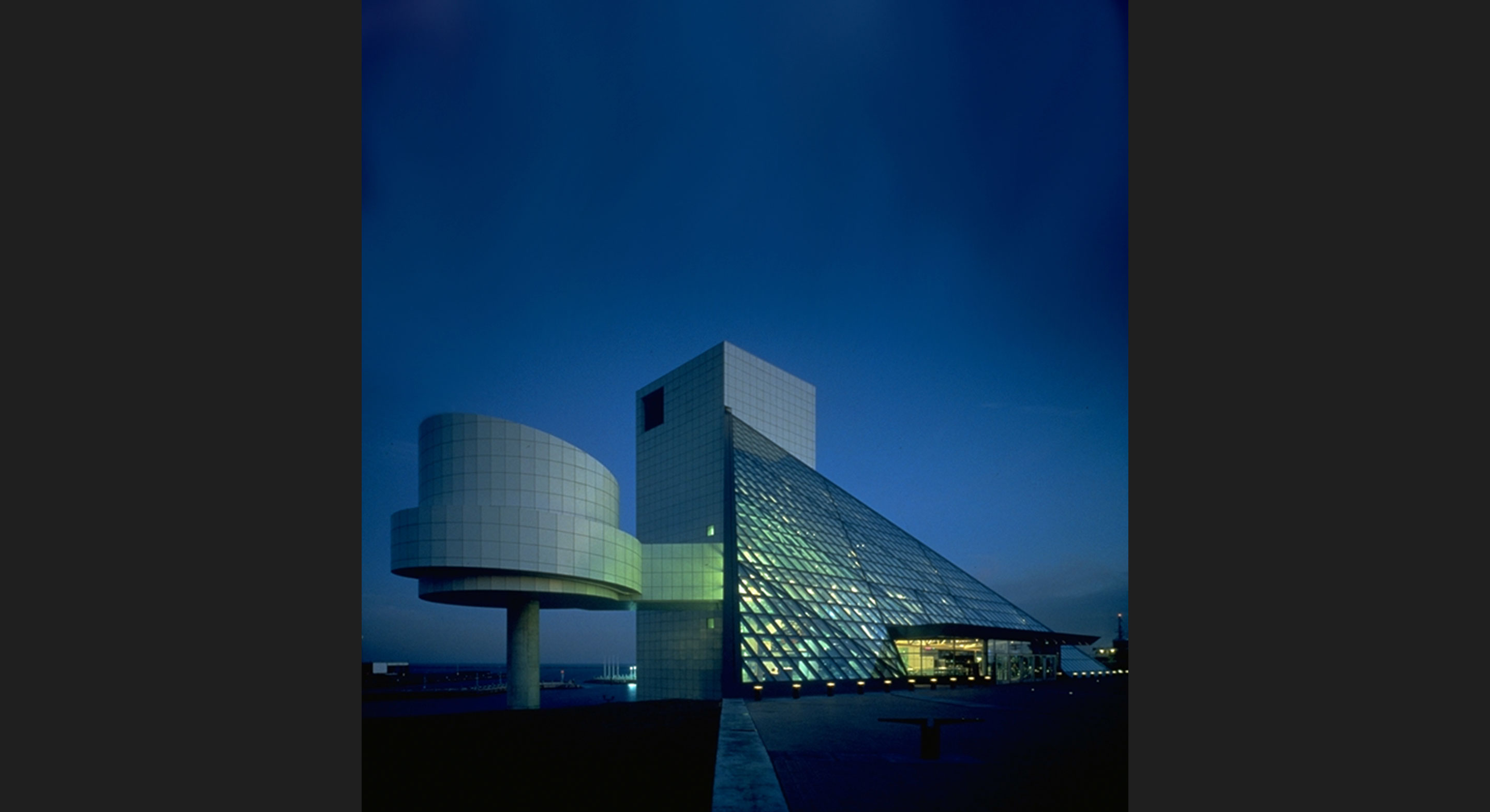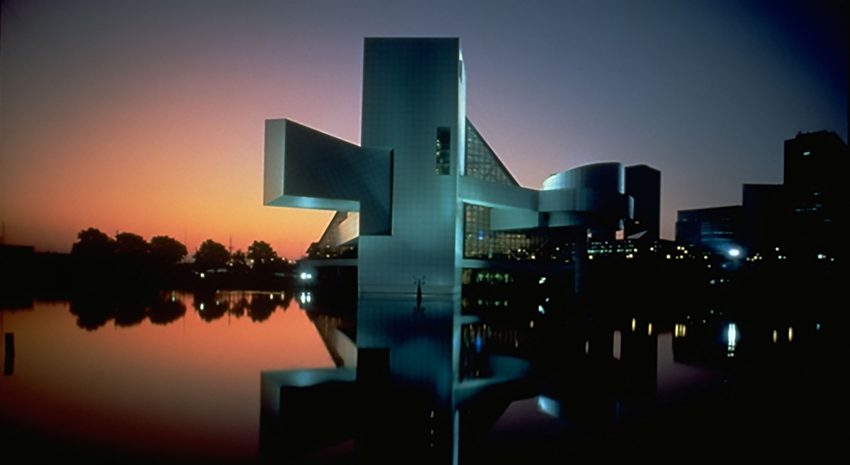Rock & Roll Hall of Fame and Museum
An exciting addition to the skyline of Cleveland, the Rock and Roll Hall of Fame and Museum became a instant landmark for which our design challenge was to provide a vibrant exterior lighting solution that was as exciting as the museum’s namesake.
By locating the majority of the lighting on the top of a 125’ tall radio tower, we were able to light the façade and the plaza as well as the adjacent roadway. Therefore, the need for streetlights was eliminated, and an unobstructed view of the project was allowed. Tiny sparkling uplights and the illuminated office skylights help reinforce the image of a record and tone-arm; visible when looking down on the project.
As twilight approaches, the interior lighting helps to dematerialize the glass tent. The exterior walls run into the building and become illuminated interior planes. To add visual excitement, 12 animated lights have been choreographed to provide a subtle show by accenting the architectural surfaces with swaths of light.
- 1996 IALD Award of Merit



