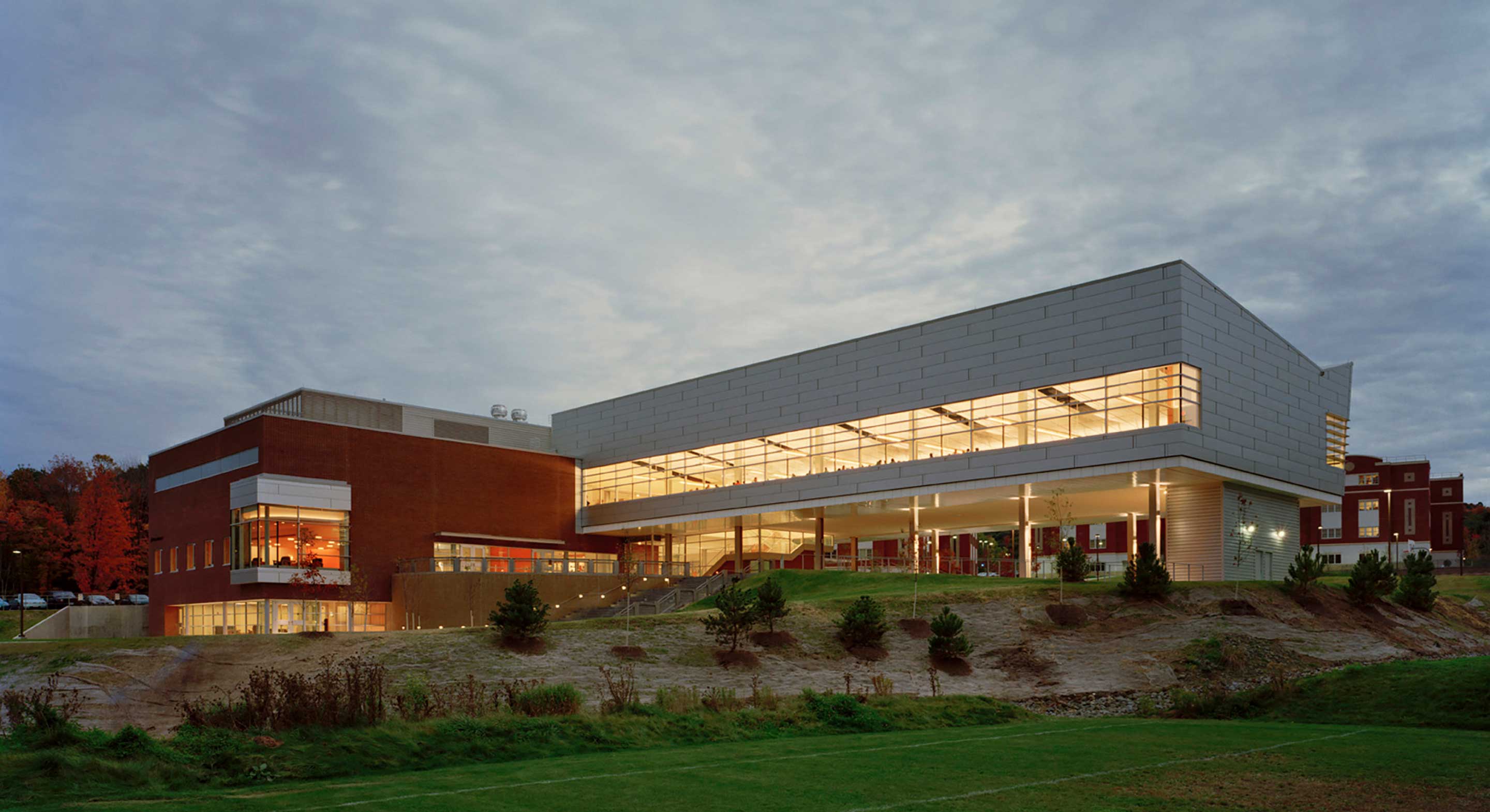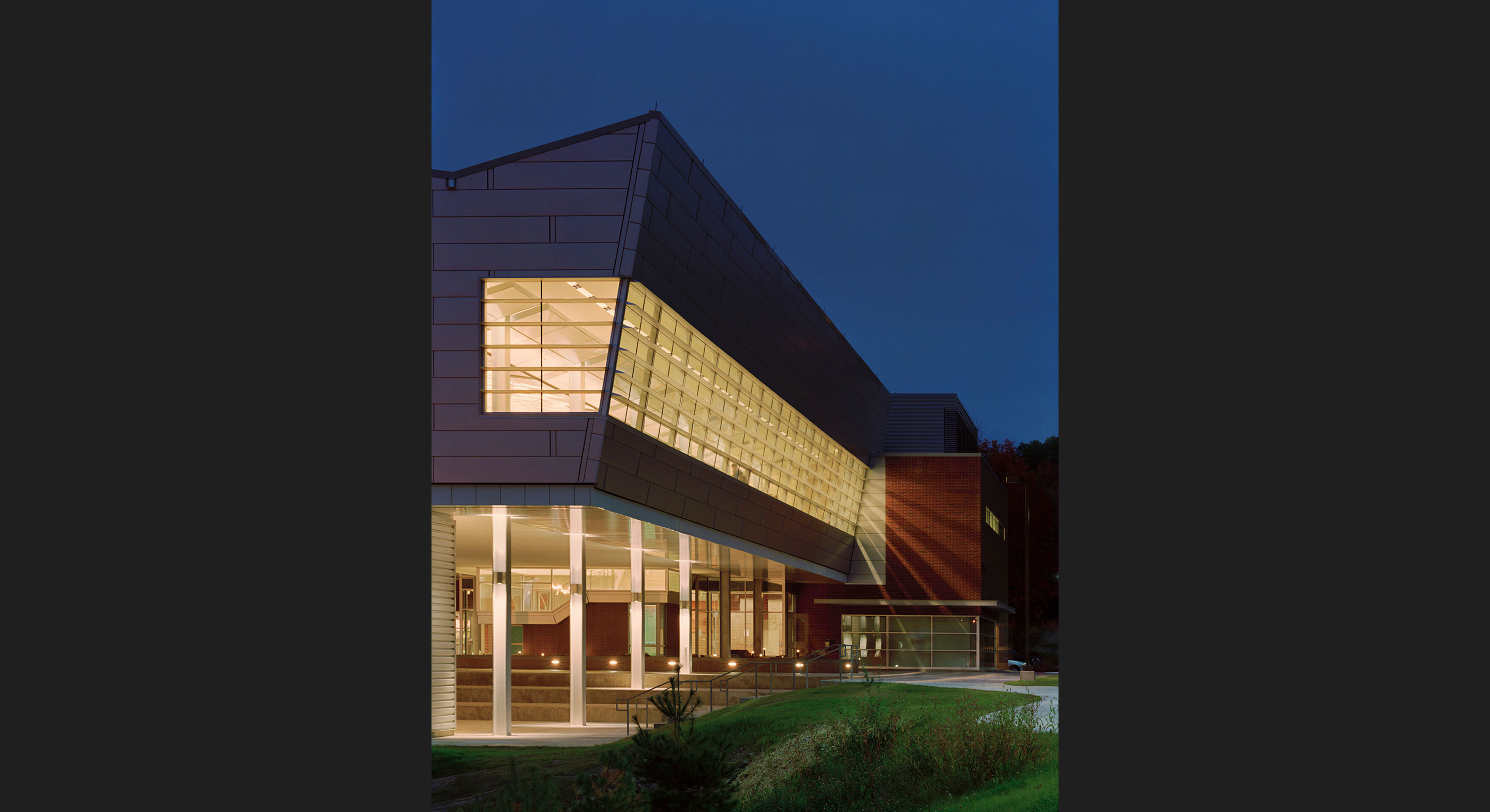State University of New York (SUNY), Binghamton Appalachian Collegiate Center
The Appalachian Collegiate Center at the State University of New York, Binghamton campus is a multi-functional student service building featuring a 500 person dining hall with related administrative and student support spaces. Situated in a dramatic hillside setting, the facility is a strong visual focal point for on-campus student life.
Configured like a bridge over an open plaza with large north and south glazed exposures, the interior of the dining room is visible after dark for miles. Using the visual image of a lantern, custom direct-indirect T5 fluorescent fixtures were used to light tilted ceiling panels, while a rear illuminated translucent lower “V” shaped ceiling provides the apparent light source. Careful fixture positioning over the lower ceiling creates the illusion of a circular light source reminiscent of a lantern wick. Uplighting the dining room underside from the plaza while evenly washing the supporting wall. gently floats the lantern over the campus.

