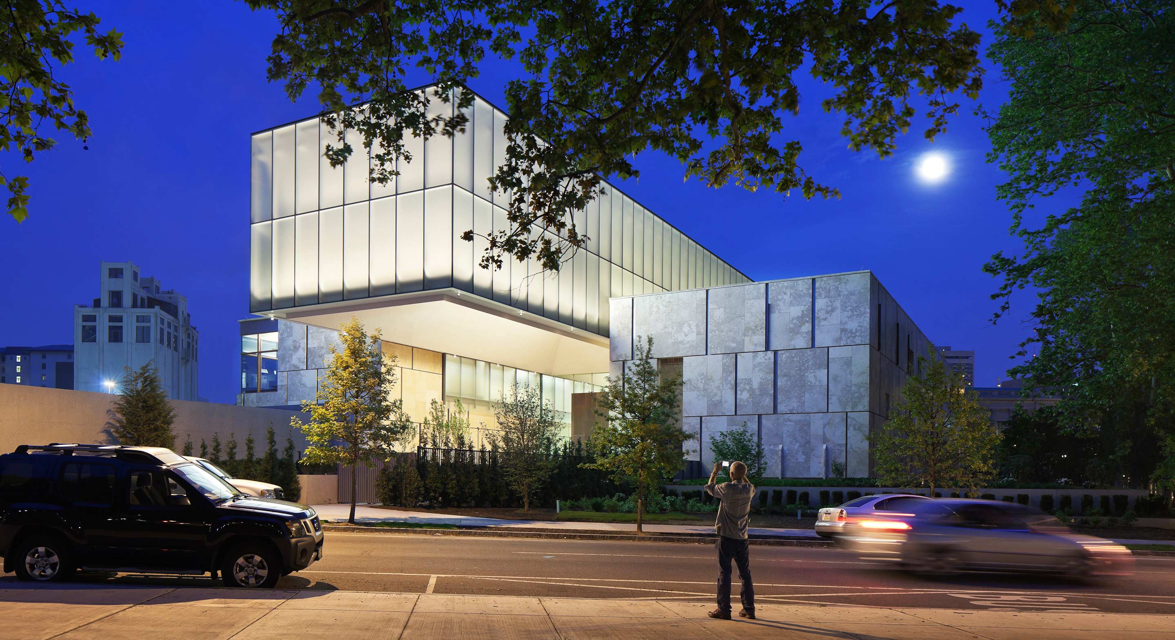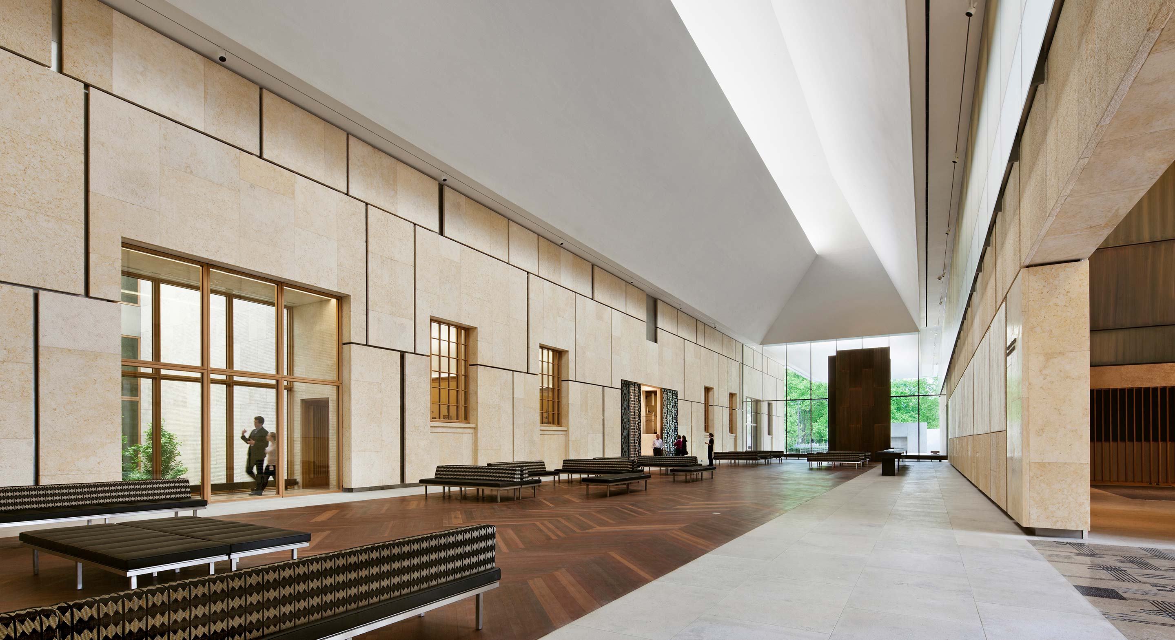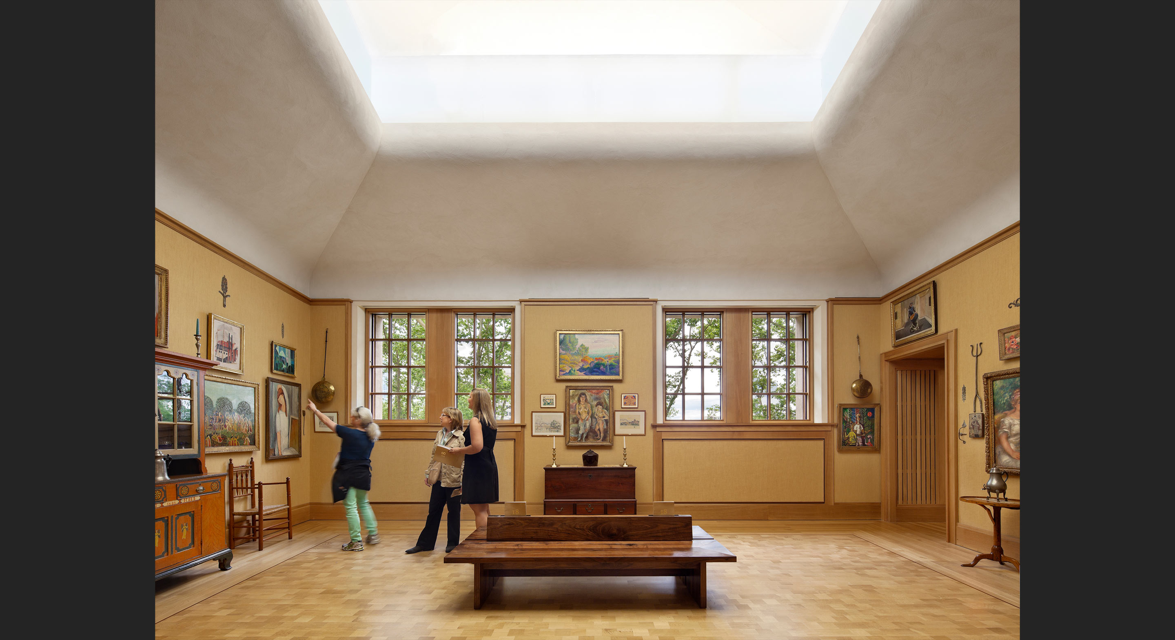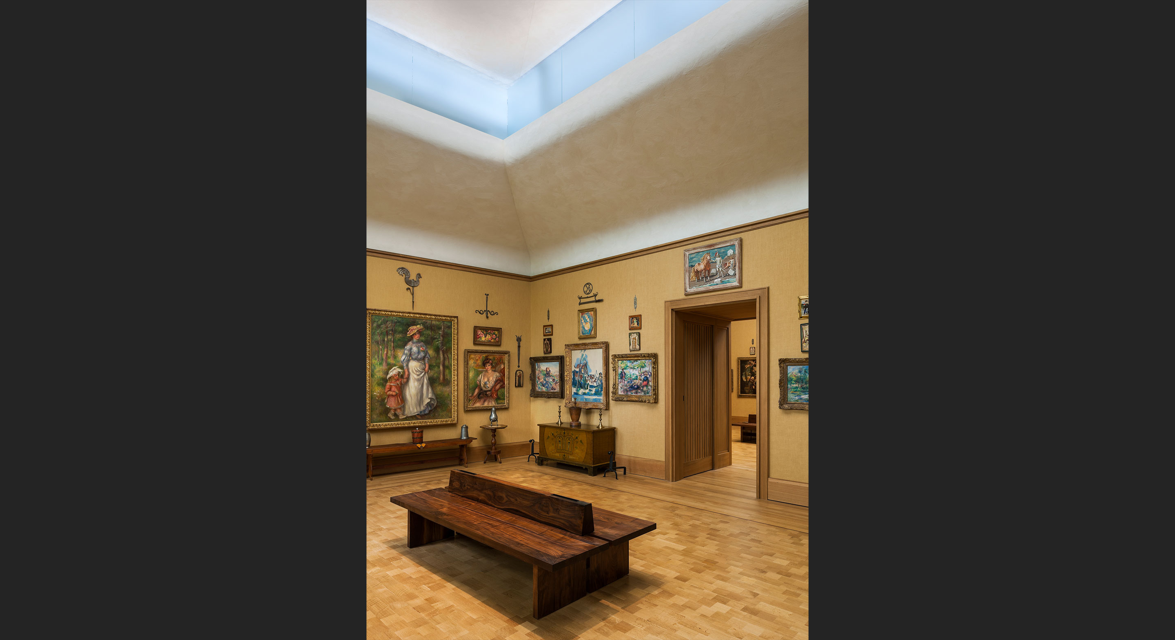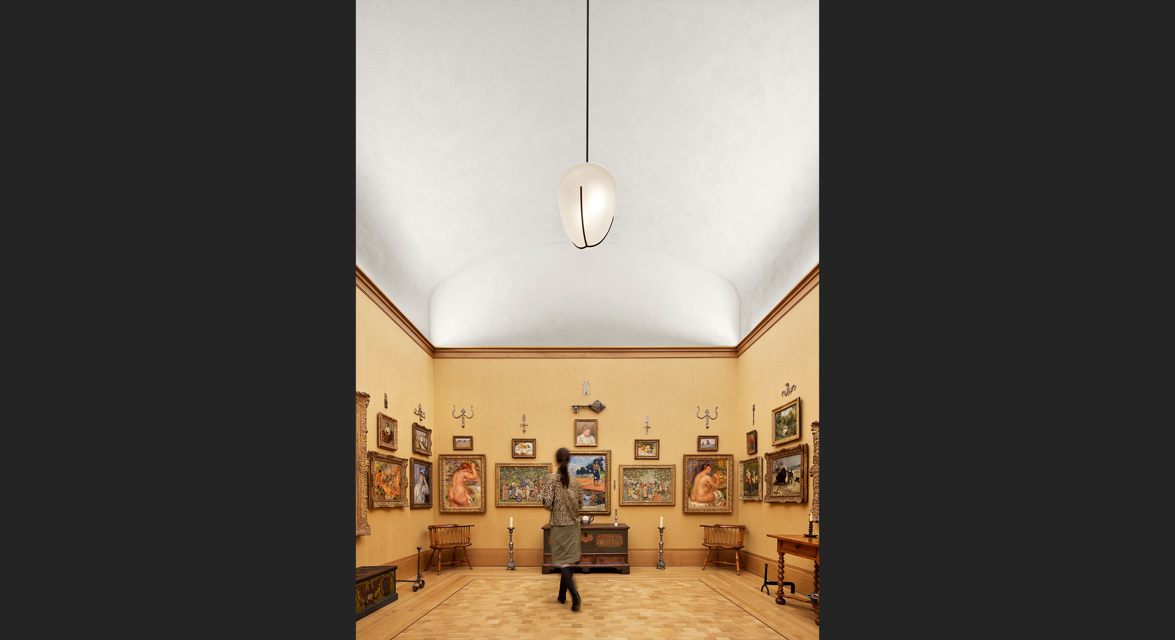The Barnes Foundation
Conceived as a “gallery within a garden and garden within a gallery,” the 93,000 square foot building in downtown Philadelphia honors the original Barnes Museum in suburban Merion, PA; while providing significant new facilities for art education, temporary exhibitions and visitor amenities. Housing the legendary Barnes Collection, the 12,000 square foot gallery replicates the dimensions and shapes of the rooms in Merion, while honoring Dr. Albert Barnes’s concept of the visual interplay between art and nature.
The galleries are organized on two levels and each intimate space incorporates a mix of daylight and electric light for diffuse, even illumination of the masterworks. The upper galleries maximize daylight integration through a system of sophisticated clerestories. Within each gallery, electric light is controlled by photocells preset to individual thresholds based on conservation requirements for the art in the room. The canopy overhang uses a translucent glass that floats above the stone building, and is backlighted with a welcoming lantern-like glow at night.
2013 IES Illumination Award of Merit
2013 IES Illumination Award of Excellence: The Control Innovation Award
