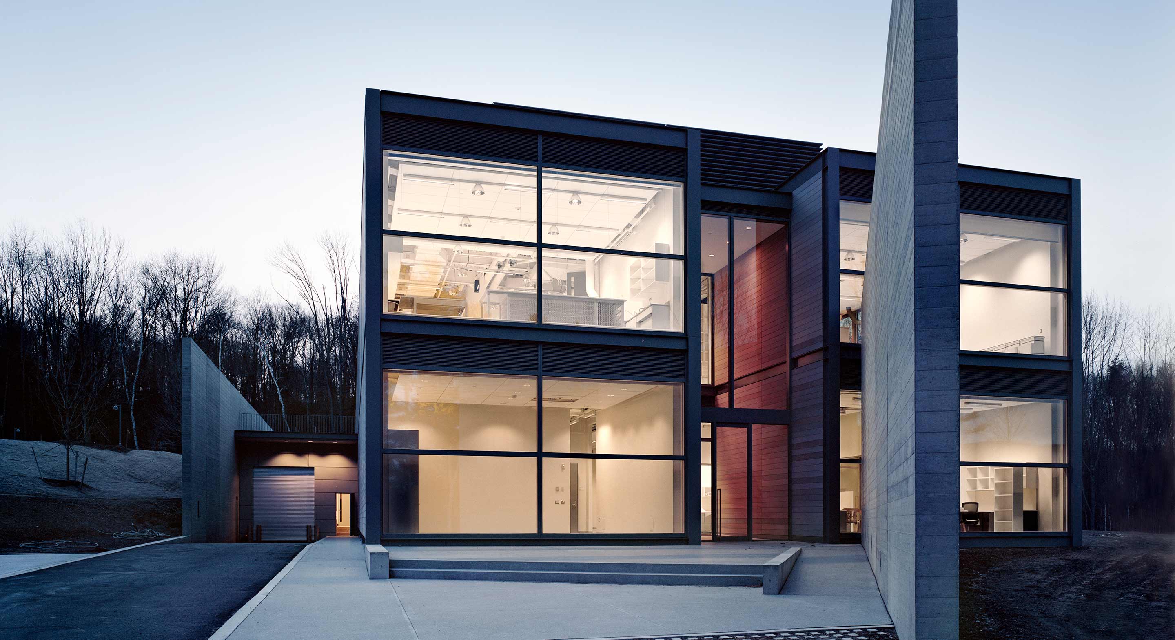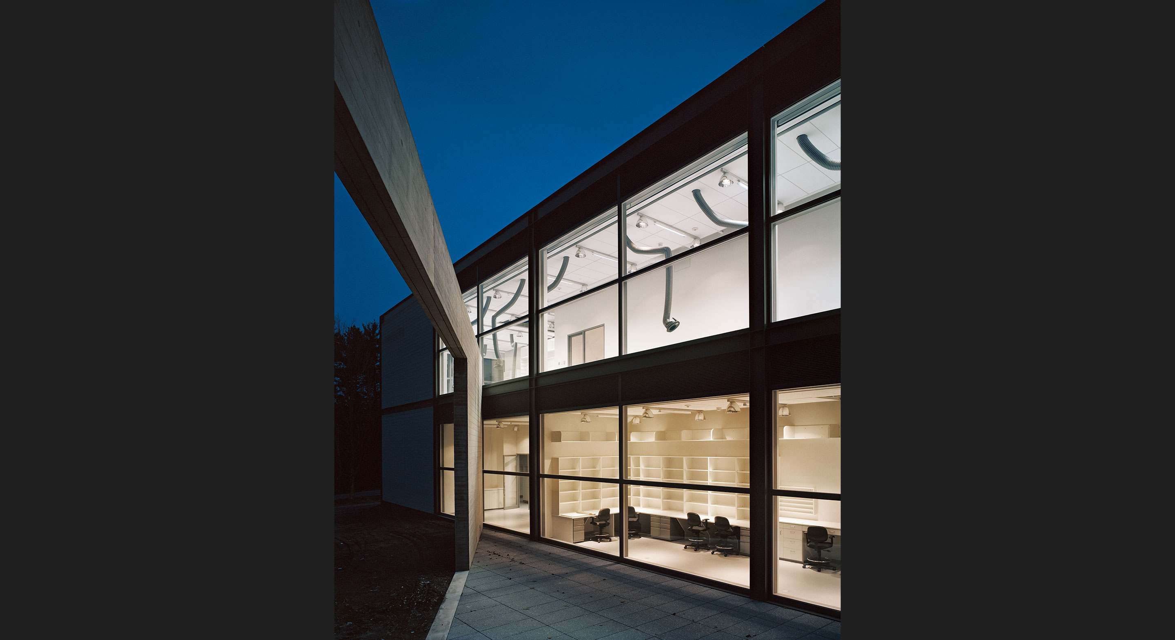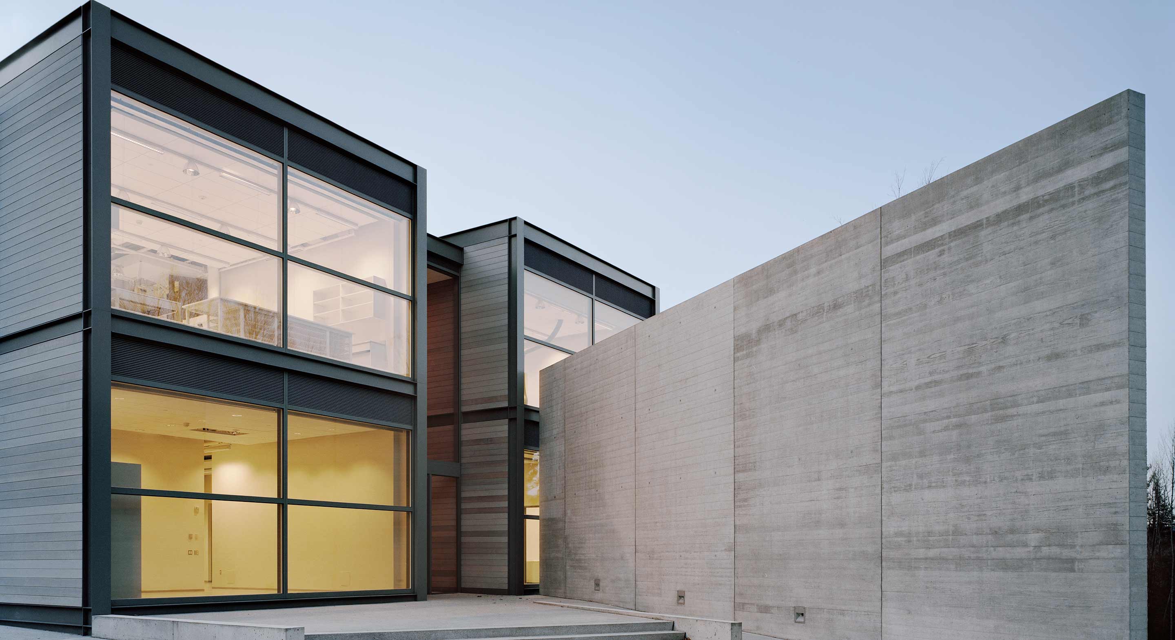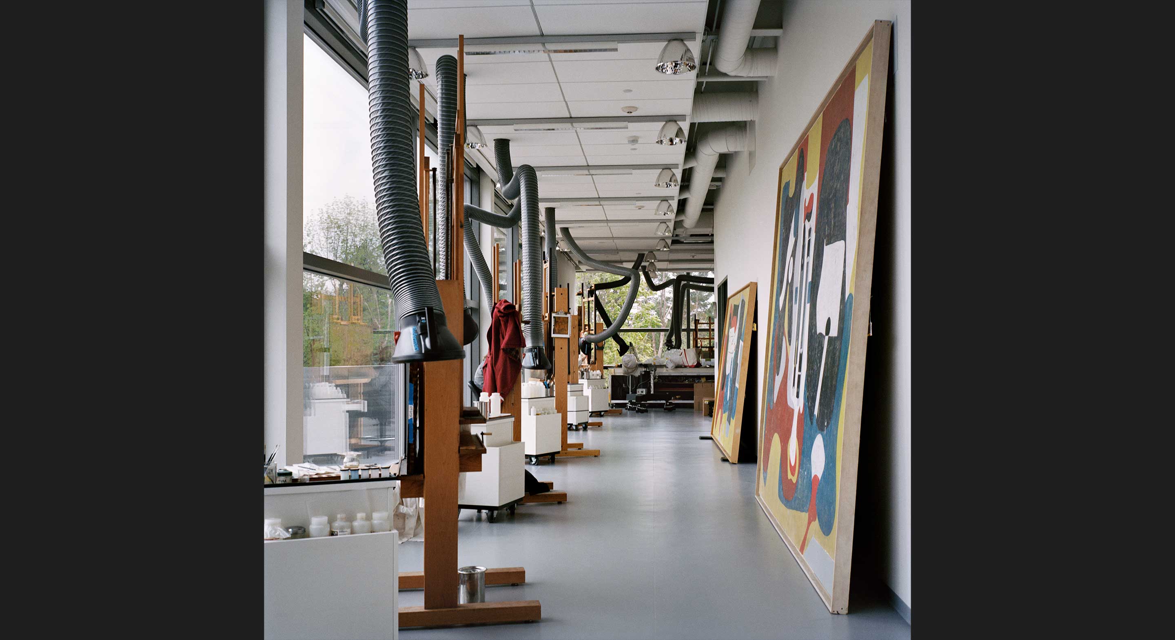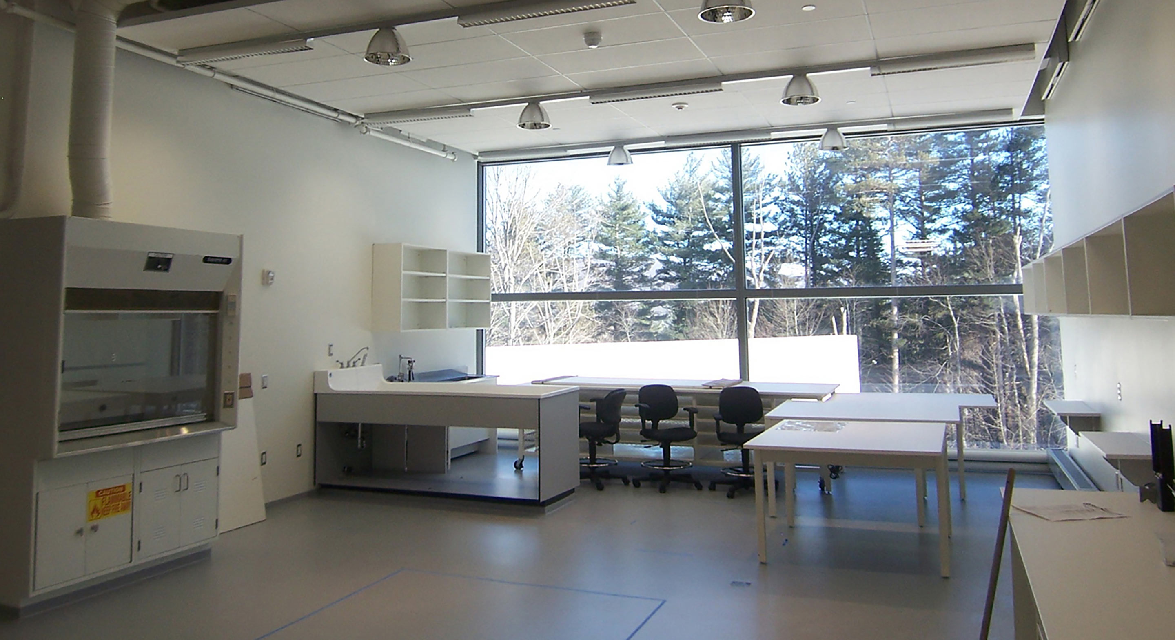The Clark Art Institute, Stone Hill Center
A quiet laboratory building is the lynchpin for the expansion of the Clark Art Institute. In order to further develop the Clark’s exhibit galleries, the WACC, an art conservation center serving a consortium of museums, needed a new home on the Clark campus. The two-story, 32,000 square foot building affords intimate galleries, classroom and meeting spaces, as well as offices on the lower level.
Light is a key component in the conservation process, as damaged artworks are meticulously restored in a wide range of ambient light conditions. Developing a flexible, high CRI lighting system for use throughout the facility in both laboratory and office settings was the challenge for this project. As is common in the museum environment, the conservation center has both a daylight and electric component. The electric lighting in the building features a dual fluorescent/tungsten-halogen system throughout while daylighting is emitted and modulated through a window blinds system.
