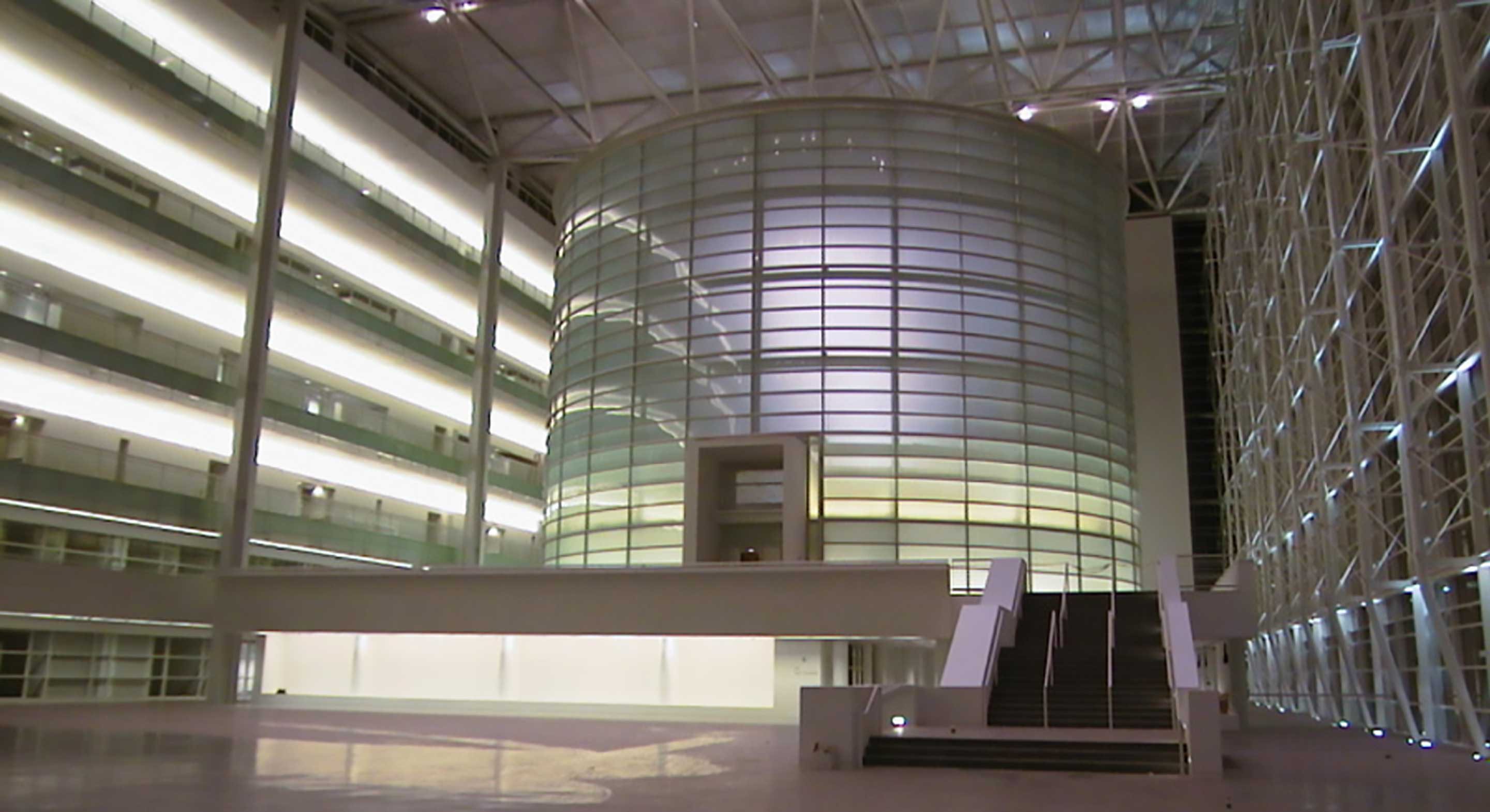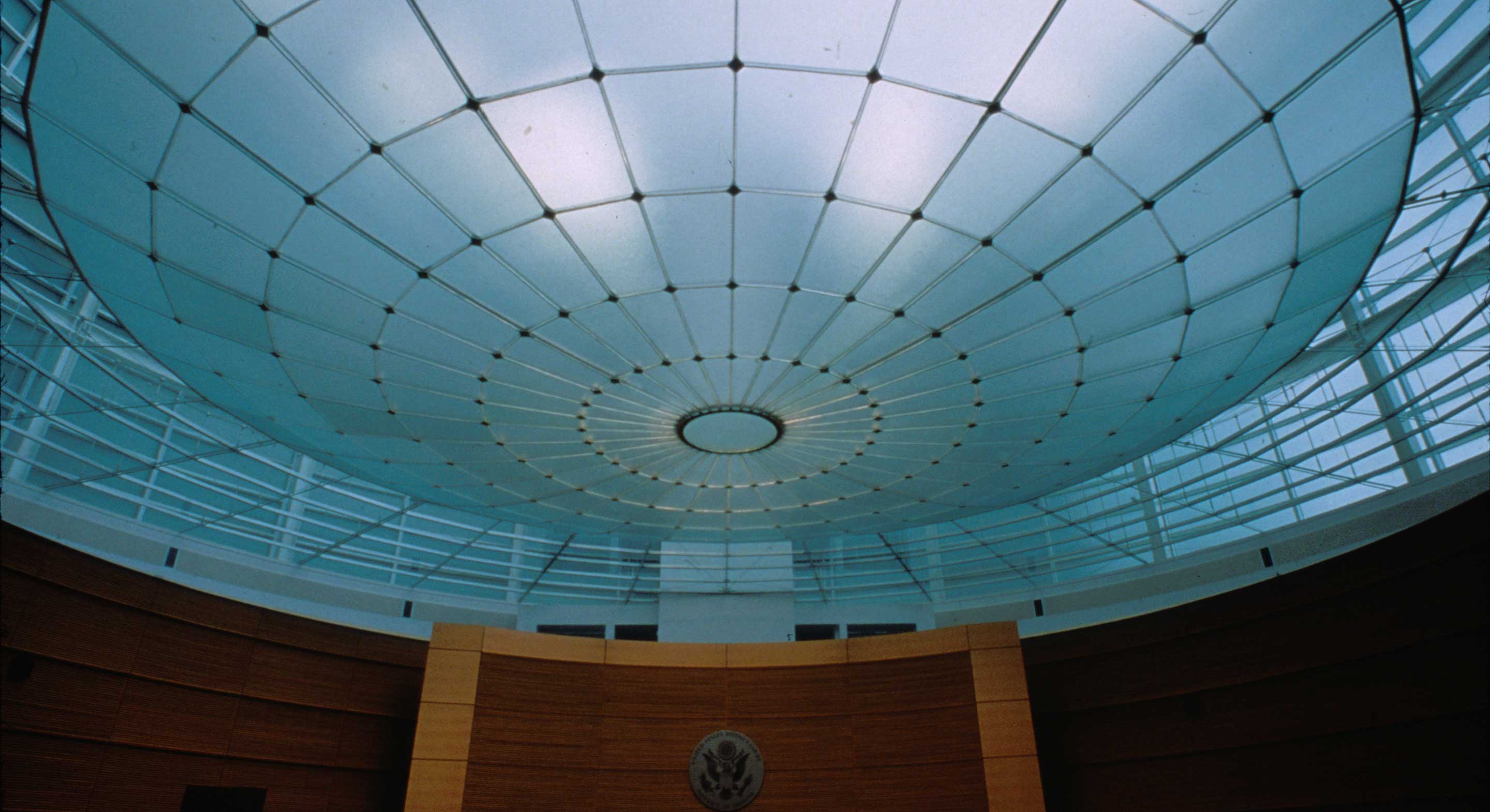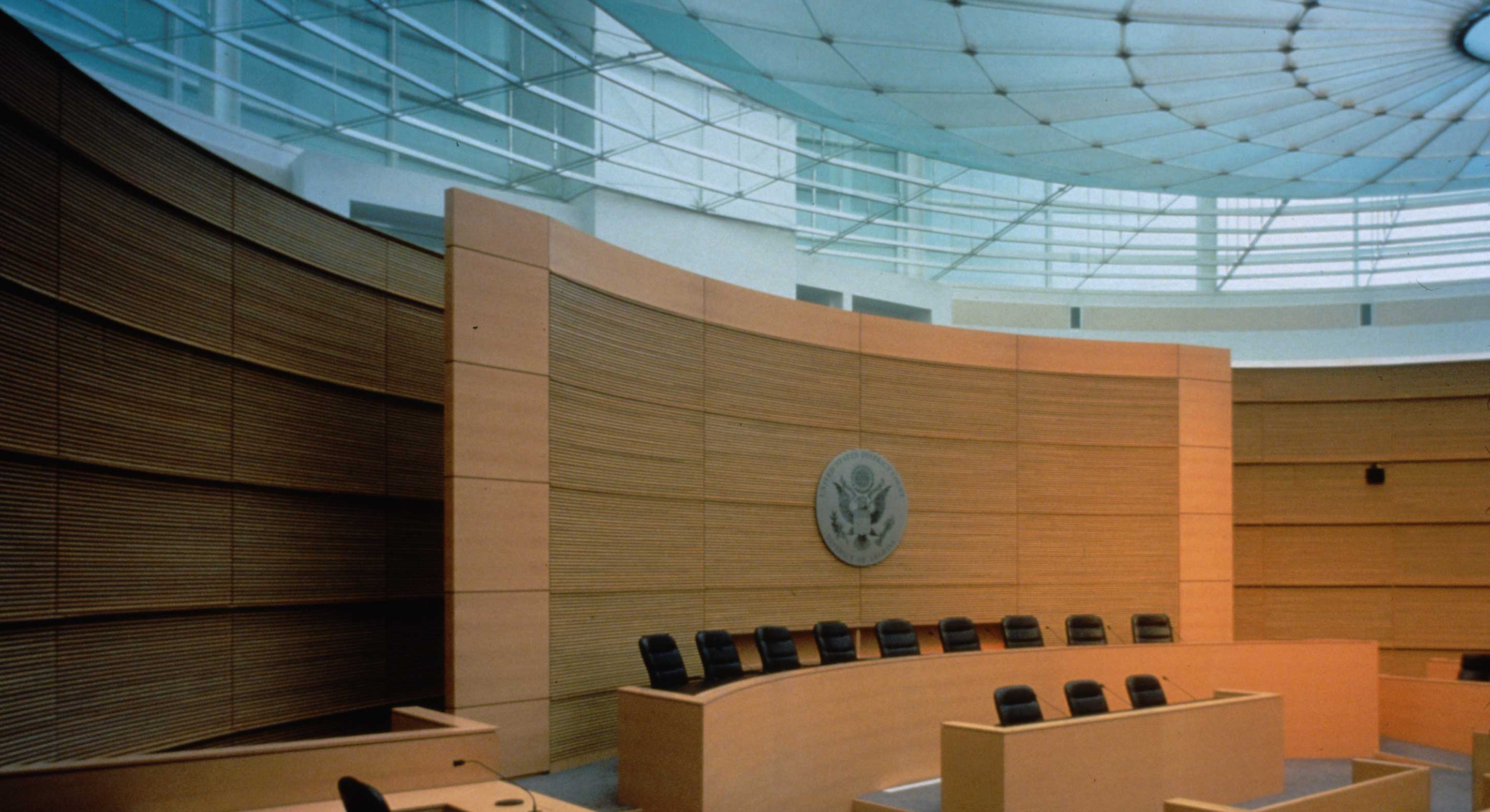U.S. Federal Courthouse Sandra Day O’Connor
The Sandra Day O’Connor Federal Courthouse in Phoenix, Arizona was conceived and built as a “green building,” using stringent standards designed to reduce the building’s negative impact on the environment. As the sole lighting consultant on the project, we were responsible for providing services for all of the building’s various spaces. These included the special proceedings courtroom that heard the cases of the state’s highest courts, the atrium, government offices, justice’s chambers, and holding areas for those awaiting trial.
The special proceedings courtroom had strict guidelines controlling the amount of light on the judge, the jury, each of the lawyers, and the viewing public that may, at times, include television cameras. In addition to these very precise federally mandated guidelines, we were also asked to work with artist Jamie Carpenter to light the domed glass ceiling he designed for the space. Through conversations with the artist, we were able to illuminate the domed ceiling while meeting the stringent requirements for federal courtrooms by locating all of the light fixtures behind the glass ceiling. The result is a courtroom free of light fixtures, capped by a softly glowing glass dome.


