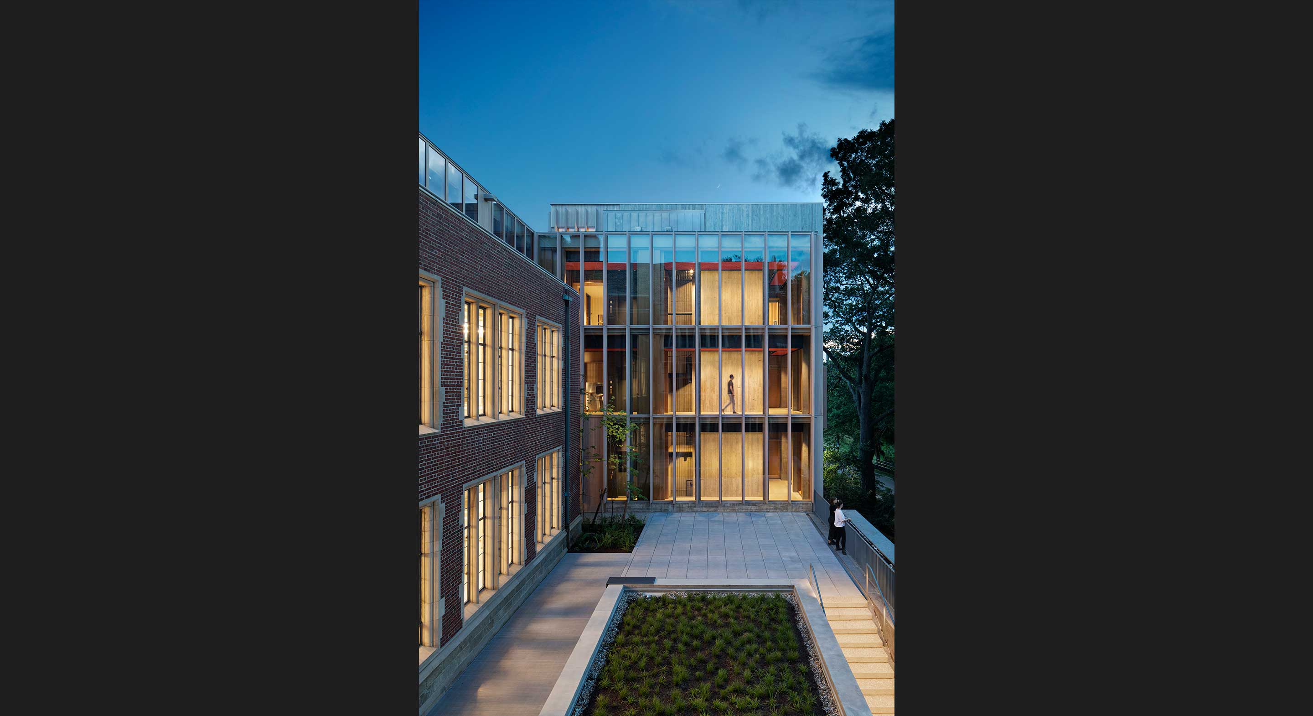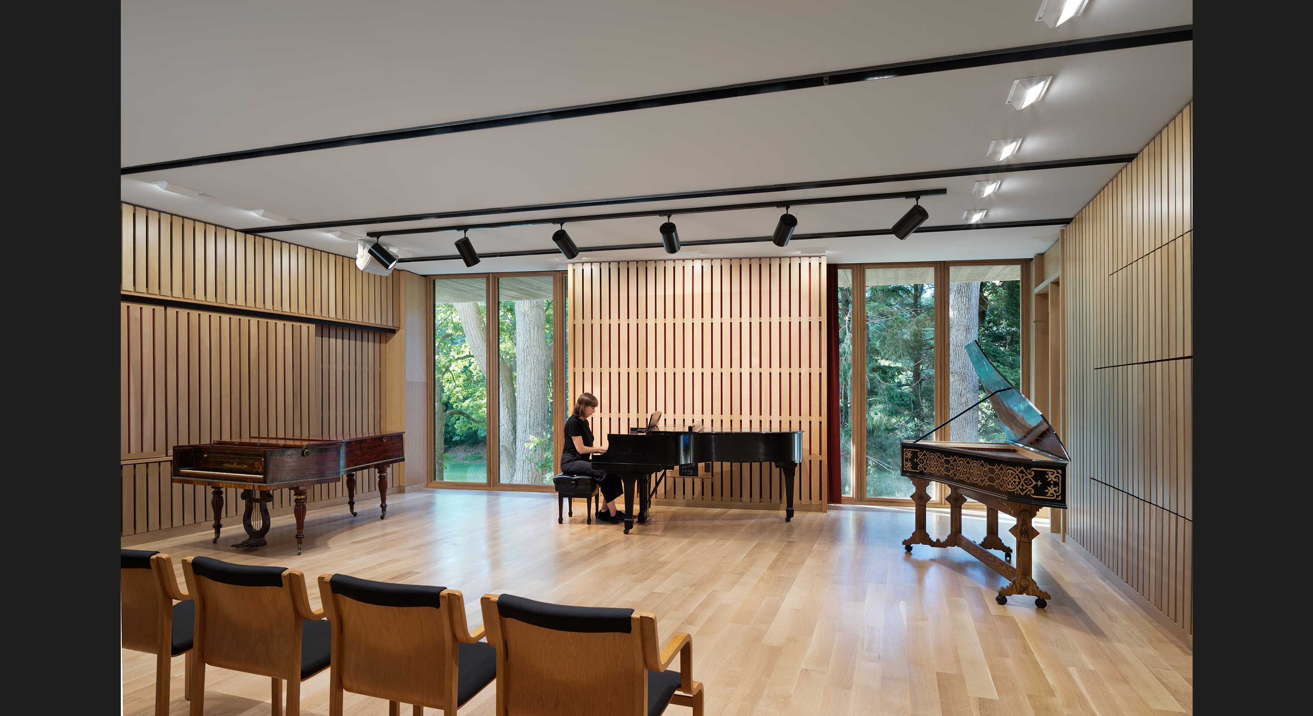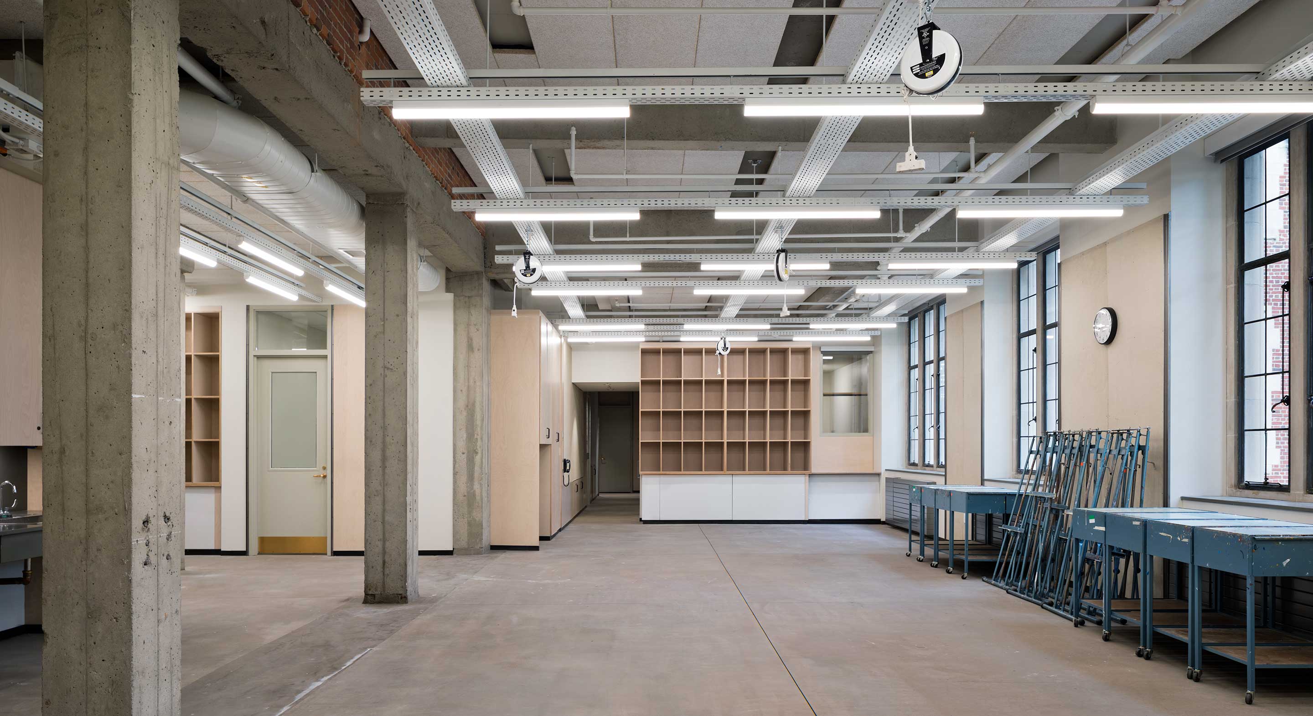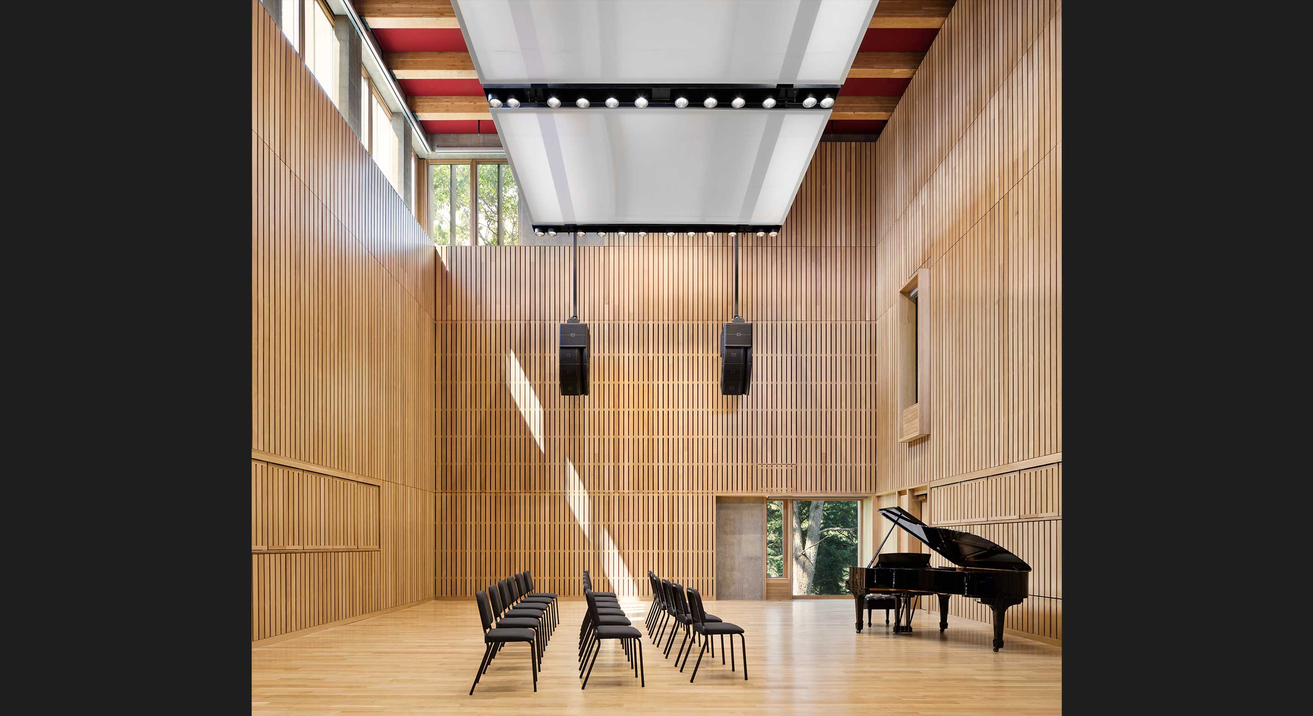Wellesley College Pendleton West Renovation and Addition
This project involved both a complete renovation and rethinking of the arts spaces of Pendleton West as well as a 10,000 square foot addition that houses the College’s first Rehearsal Hall and Salon and becomes Wellesley’s new front door to the arts. The lighting was designed to respond and support the new open format studios, classrooms, circulation and lounge spaces. Generous daylight was balanced with electric light to allow a unified experience with the natural scenic setting of the campus while creating a welcome lantern effect at night.
Awards + Recognition
2017 Silver Medal, Architectural Excellence Award | AIA Pennsylvania



