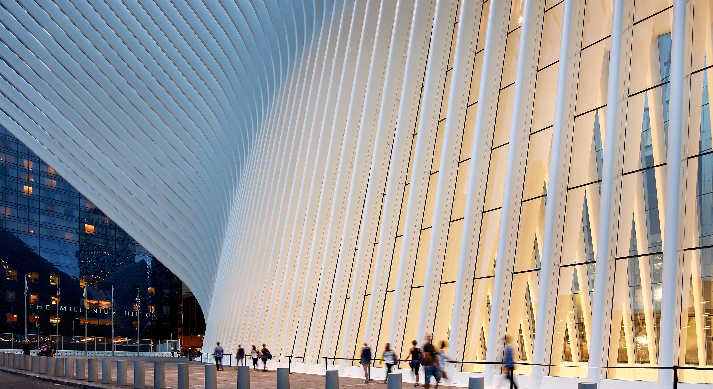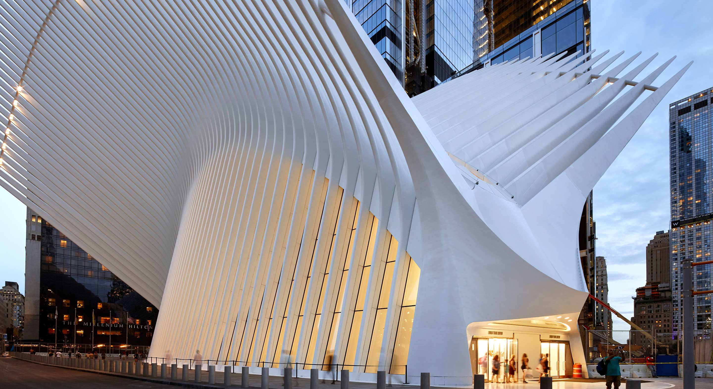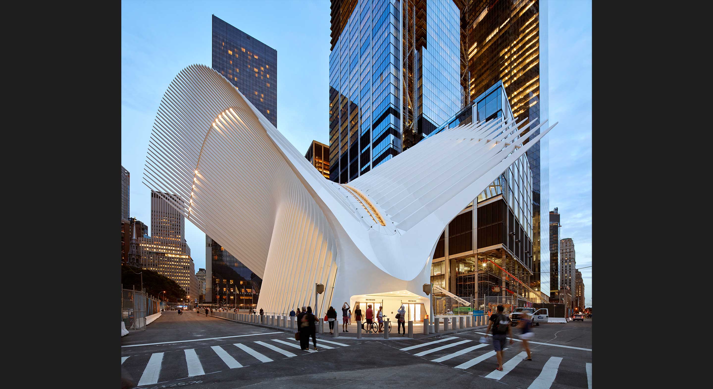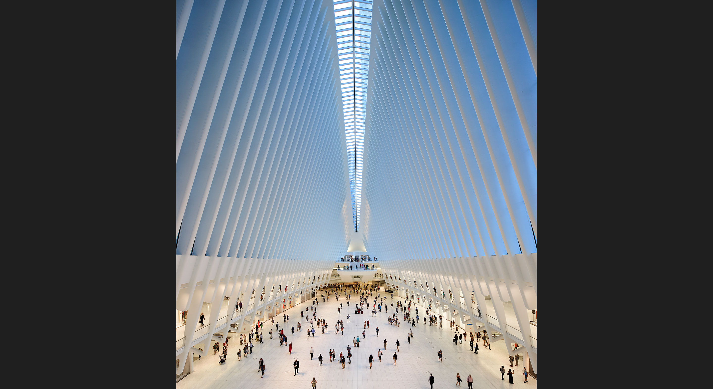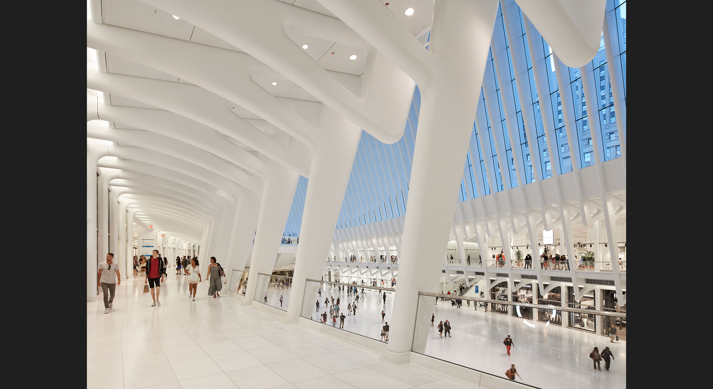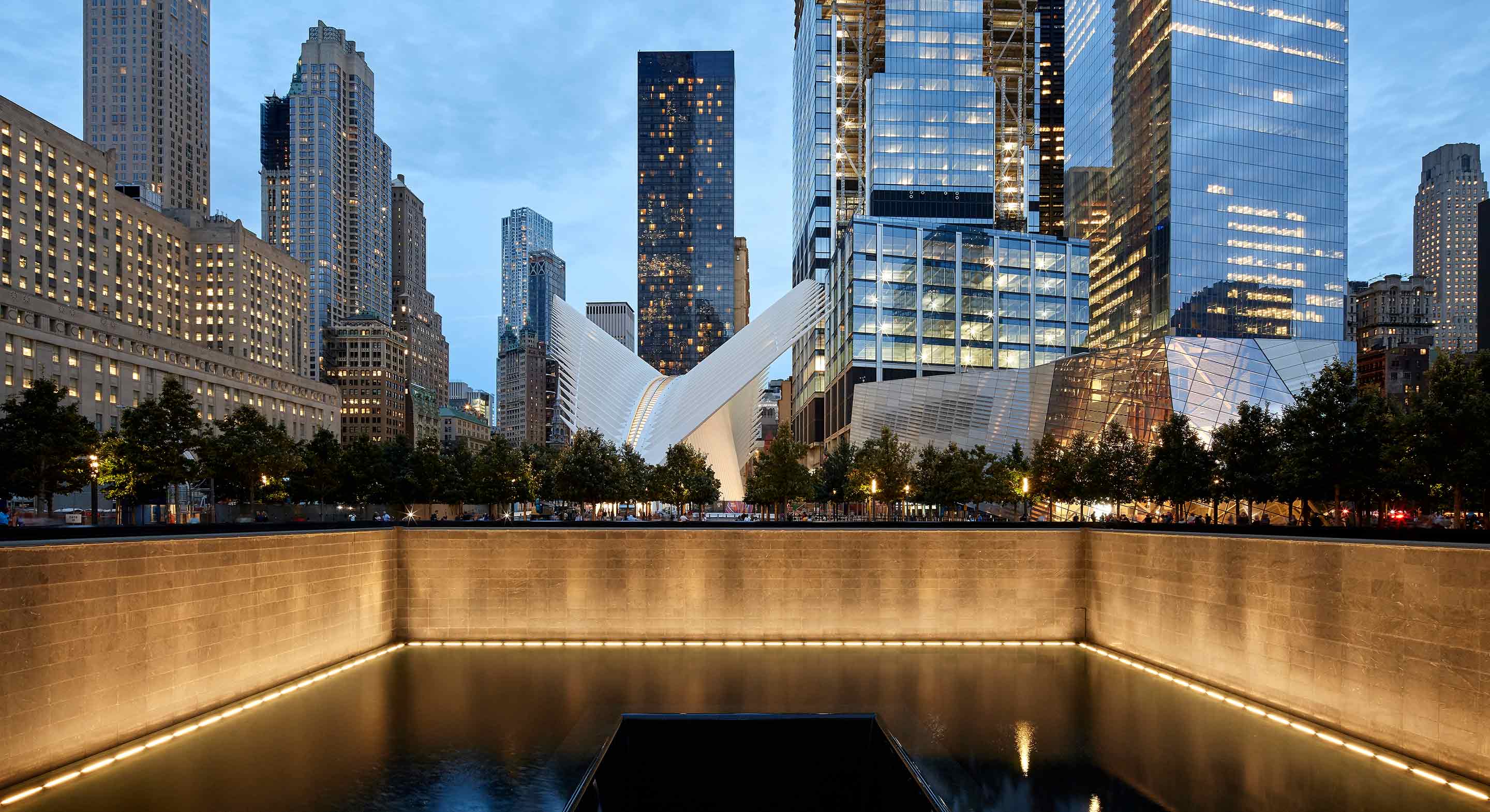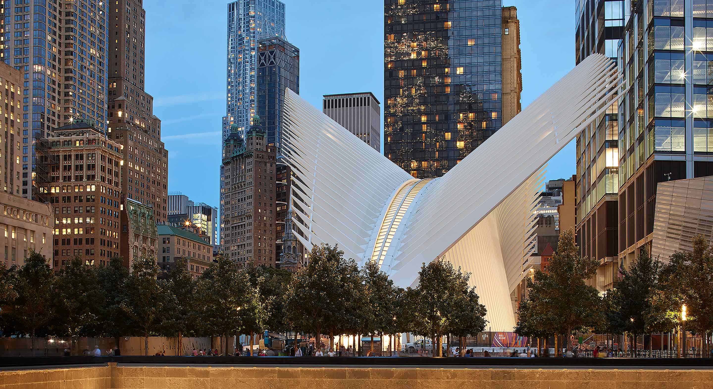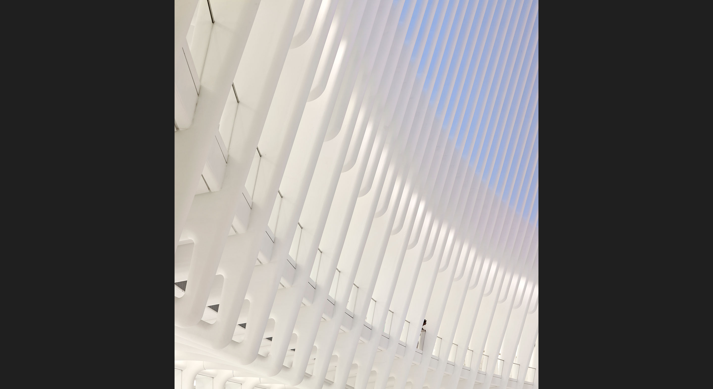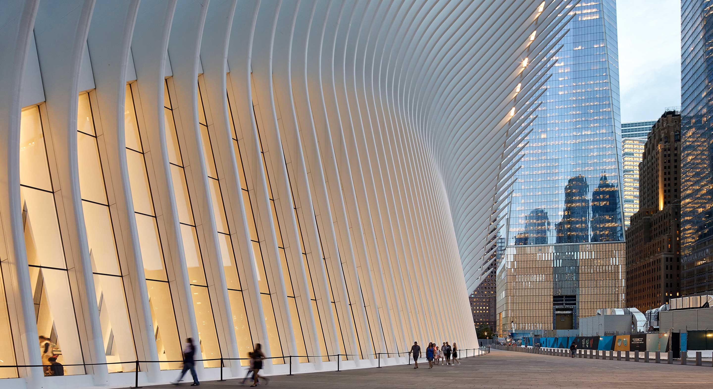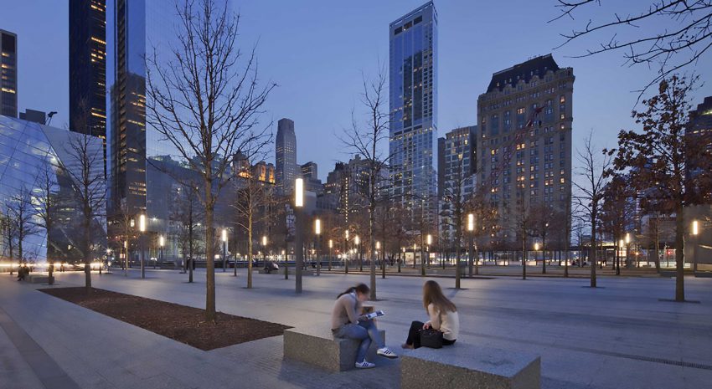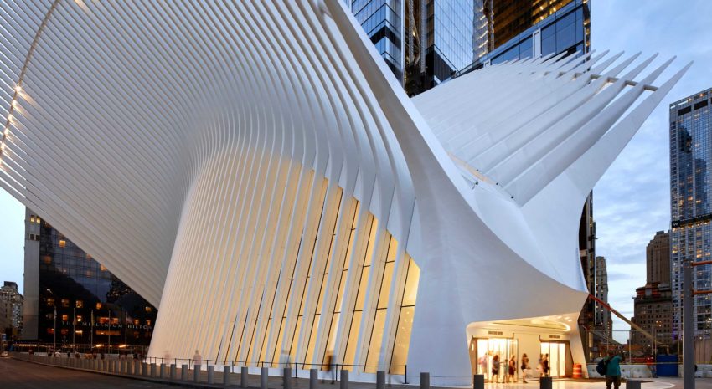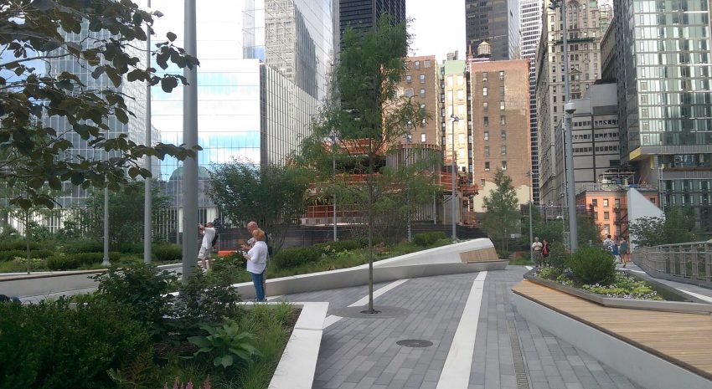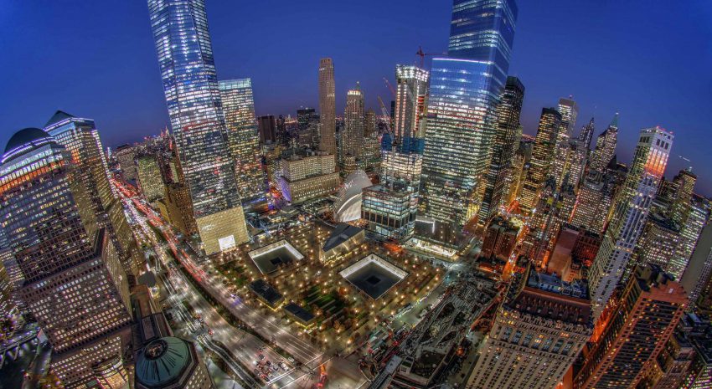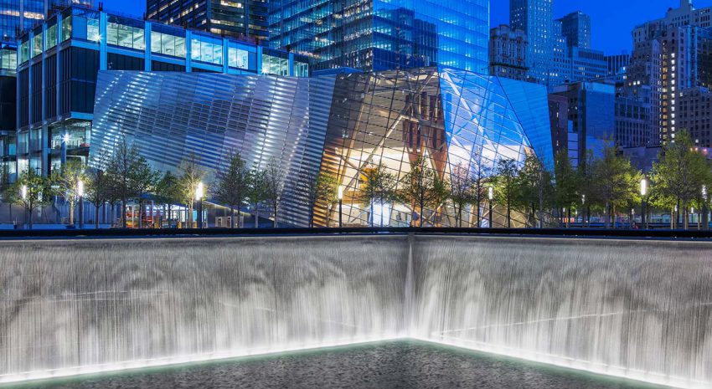World Trade Center Transportation Hub
The state-of-the-art World Trade Center Transportation Hub, serves 200,000 daily commuters and millions of annual visitors from around the world. The Hub designed by internationally acclaimed architect Santiago Calatrava, features an “Oculus” design, which gives the facility a dramatic wing-like appearance. The “Oculus,” the upper portion of the Hub is the main concourse. Incorporating 225,000 square feet of exciting, multi-level retail and restaurants, the Hub is a destination location and the centerpiece of Lower Manhattan. This structure extends five stories underground with connecting ramps to NJ PATH trains, 11 NYC subway lines, parking and below-grade facilities of all of the adjacent projects on the 16-acre World Trade Center site.
2017 IES Illumination Award of Distinction
2017 IES Illumination Award of Merit
