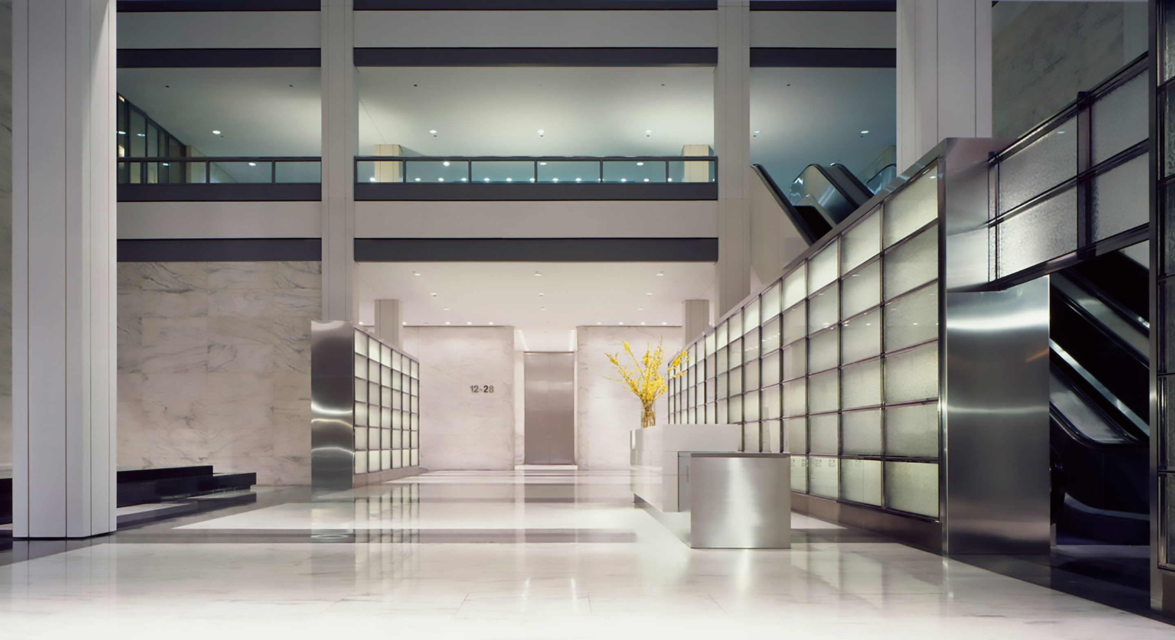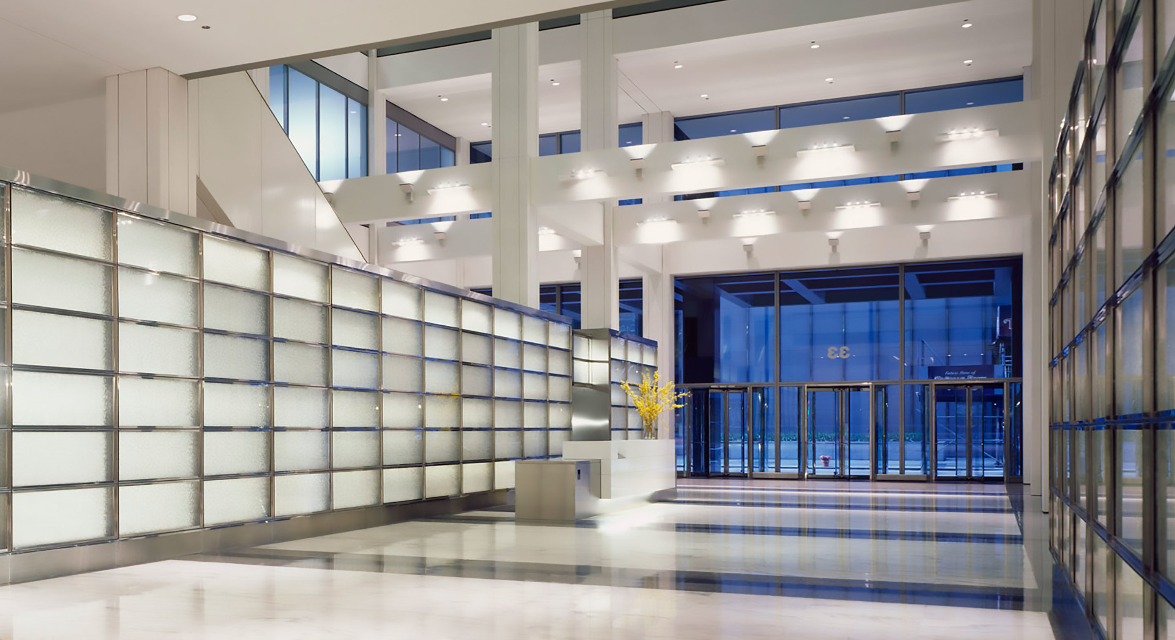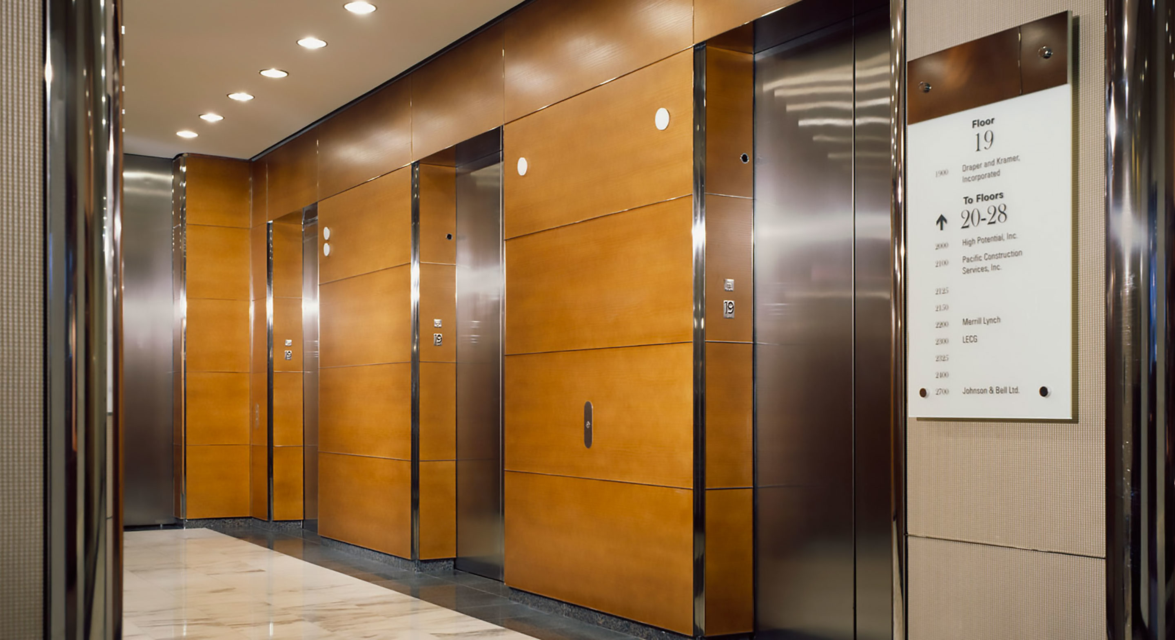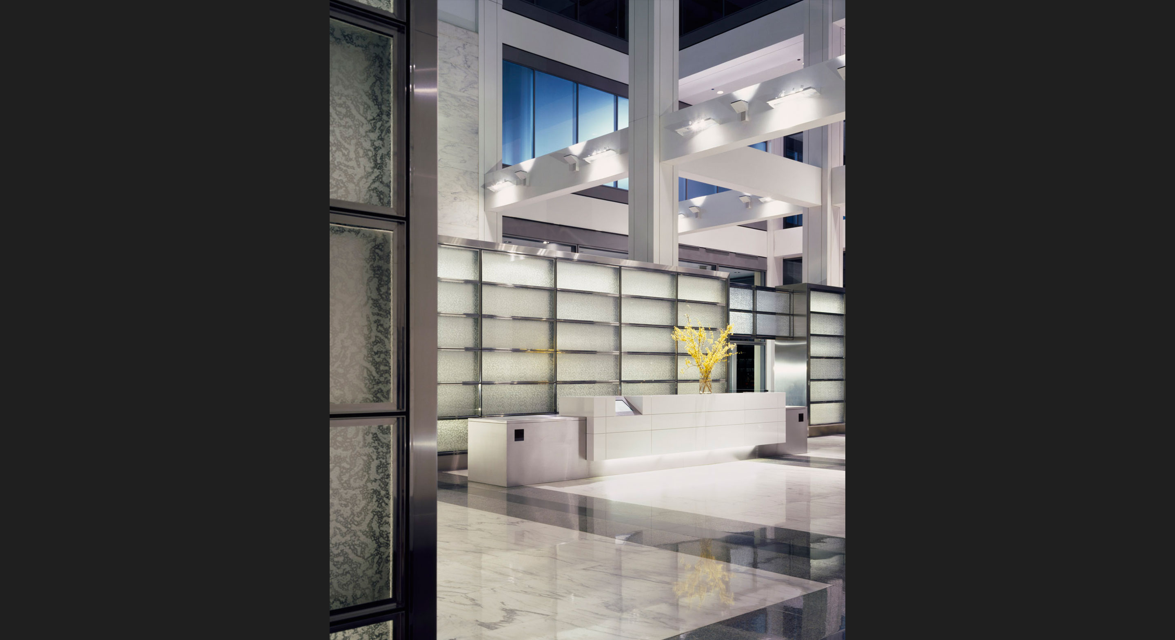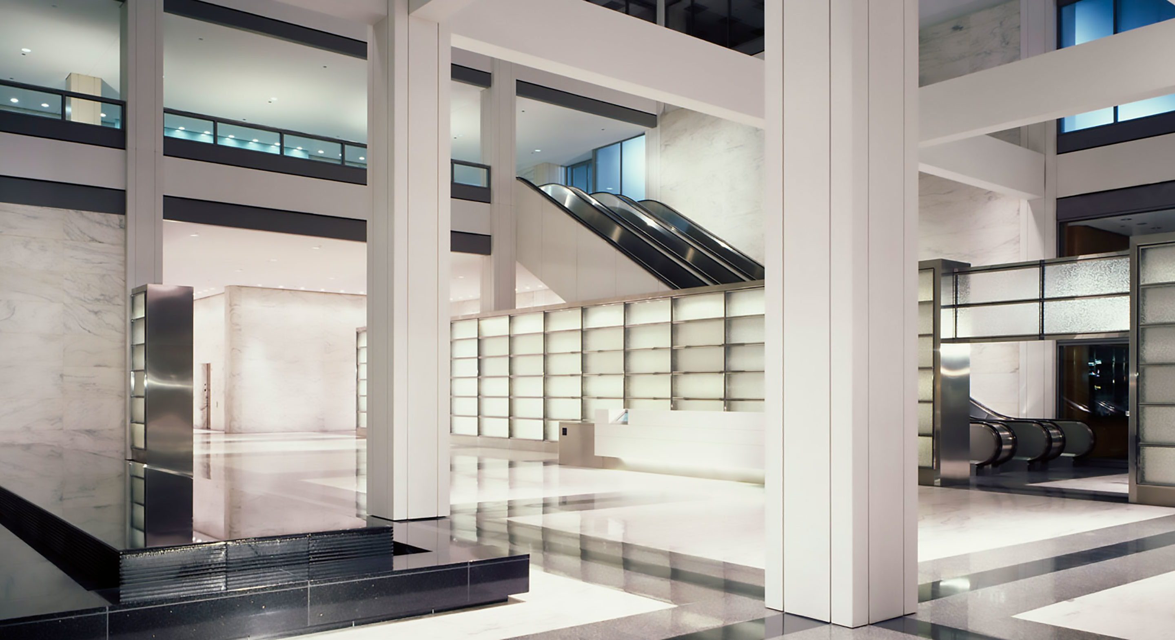33 West Monroe Lobby
This well known Chicago Loop office building received a lobby makeover that features a stunning reflecting pool and a spectacular glass wall that brings luminous and sparkling presence to the seven-story atrium.
The art glass partition wall is a free-standing array of patterned and textured glass which is backlit from inside the top and bottom of the partition wall with narrow angle, high-output white LED channels. The linear channels rake the textured panels for sparkle and also provide ambient light in the cavity behind for brightness.
