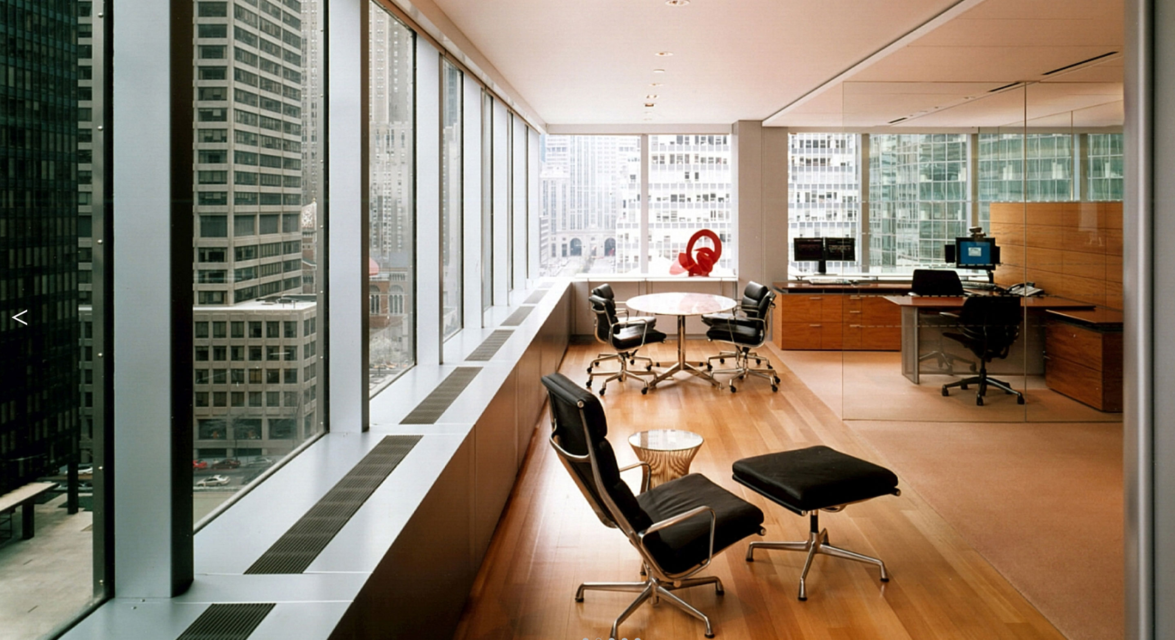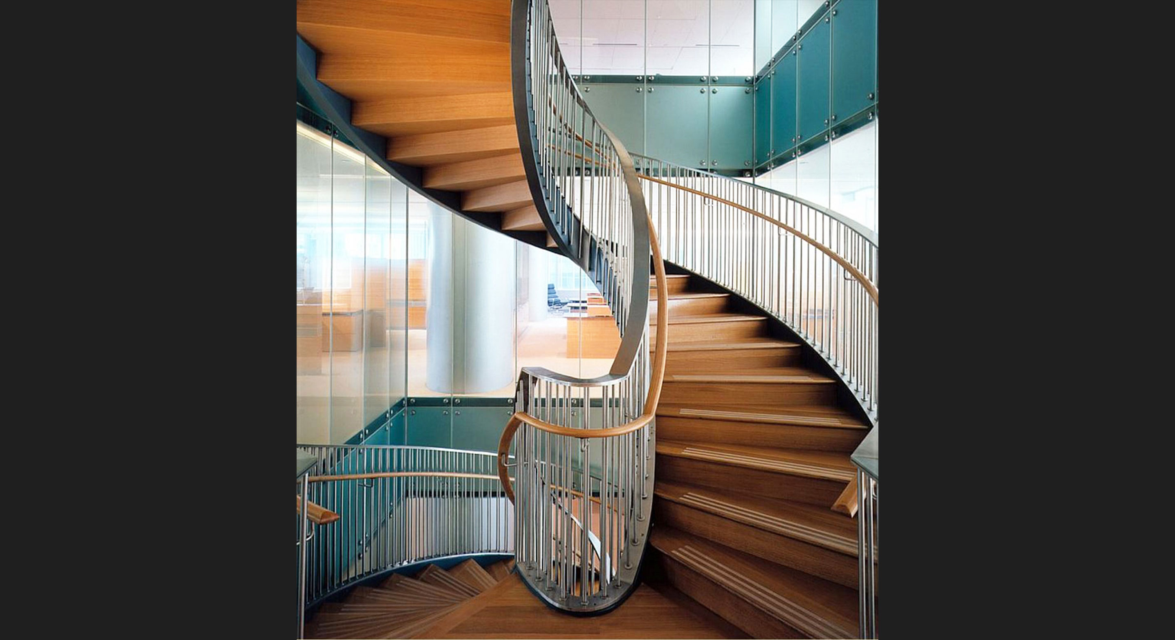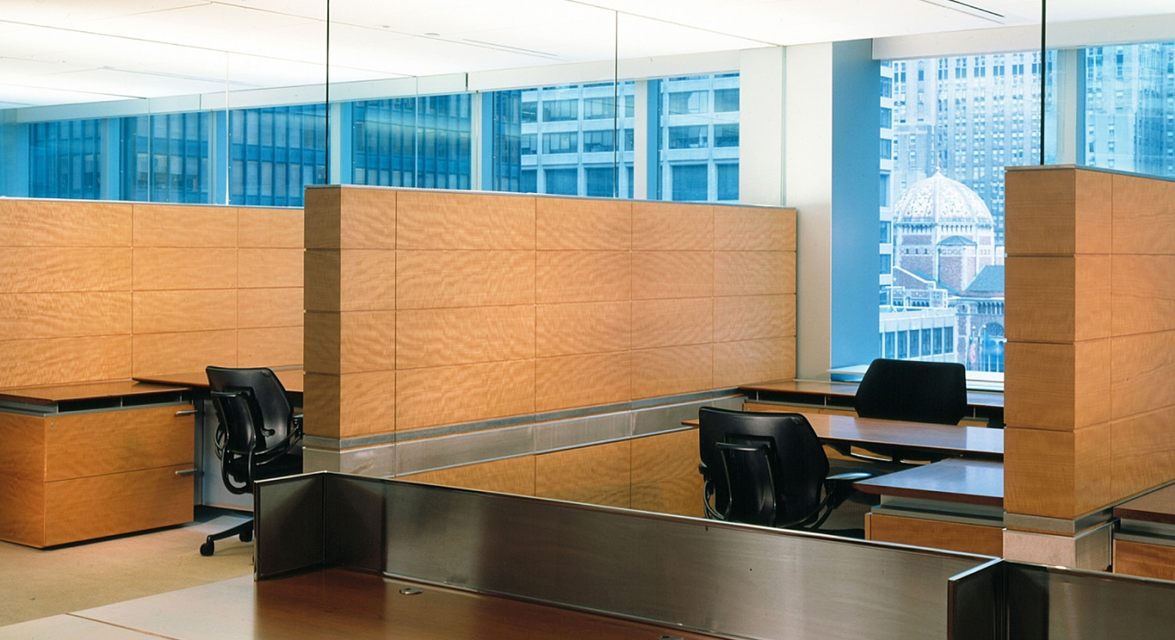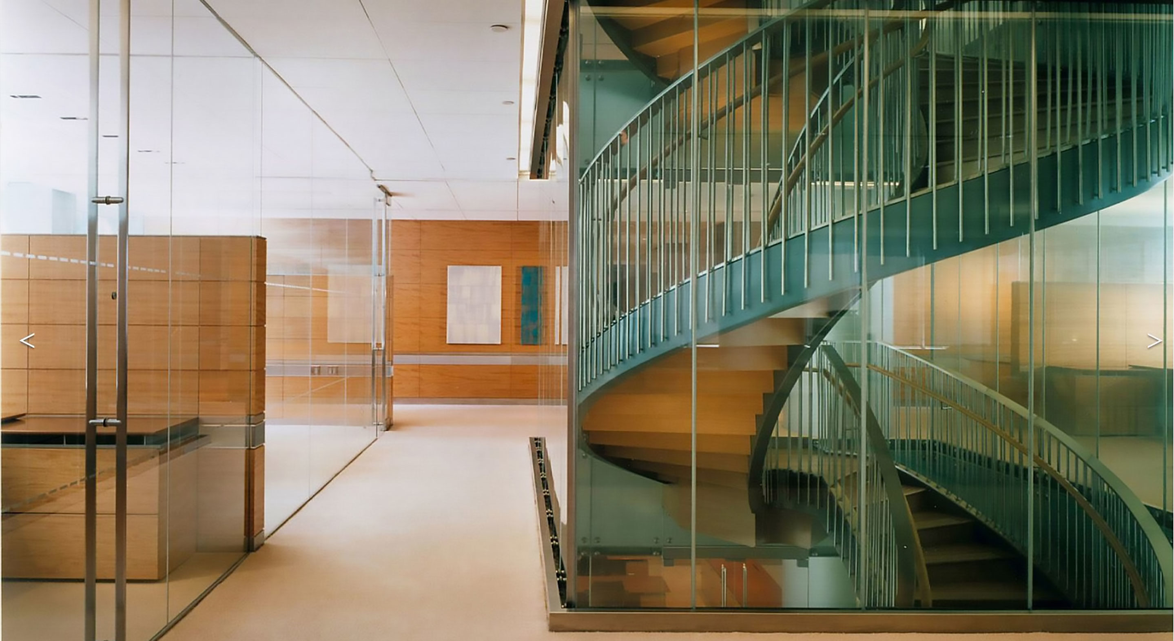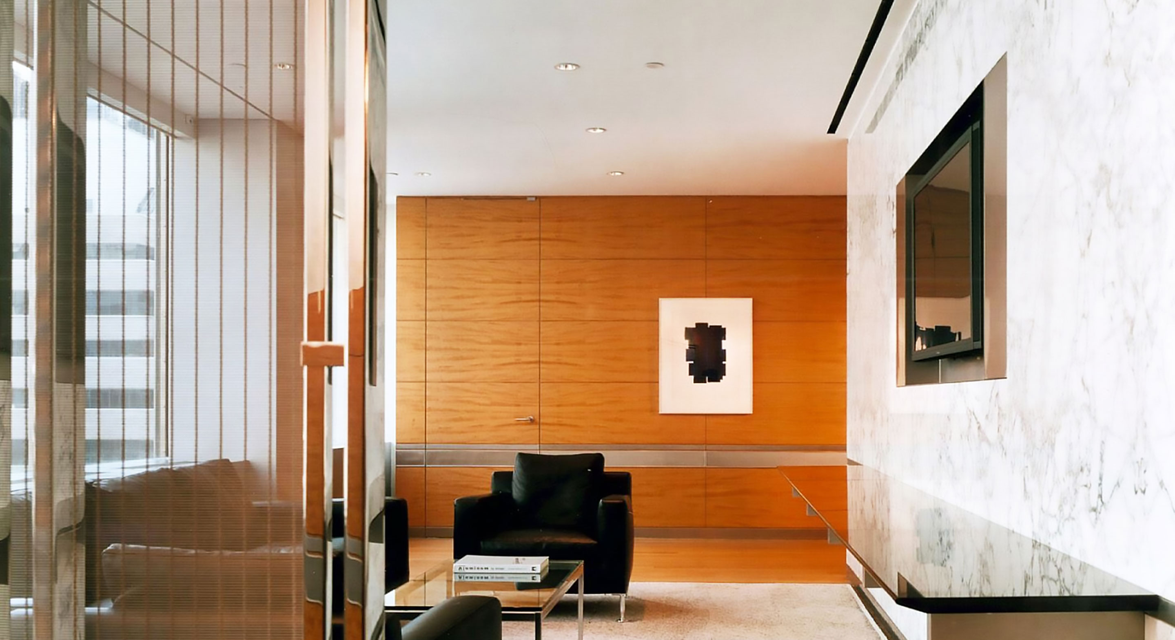Alcoa Executive Offices, Lever House
Realizing that its executives were spending a significant amount of time in New York City, the Pittsburgh-based Materials Manufacturing Company hired SOM to design a modern, highly functional “touchdown” space that would translate its corporate culture into an urbane setting where senior staff could hold meetings with lawyers, bankers, and heads of state.
Open workspaces define the perimeter of each floor while more private, individual offices surround the core. Every workstation is two windows wide, and all lighting and mechanical systems respond to that module. An elegant, glass-encased spiral staircase connects and unifies the floors. The mostly indirect lighting ensures a clean, minimal aesthetic on ceilings, and the sculptural space is further enhanced by an art program that features many three-dimensional pieces.
With clean lines, abundant light, and modern furnishings, the visual concept is contemporary yet timeless. State-of-the-art technology are incorporated throughout the refined space.
