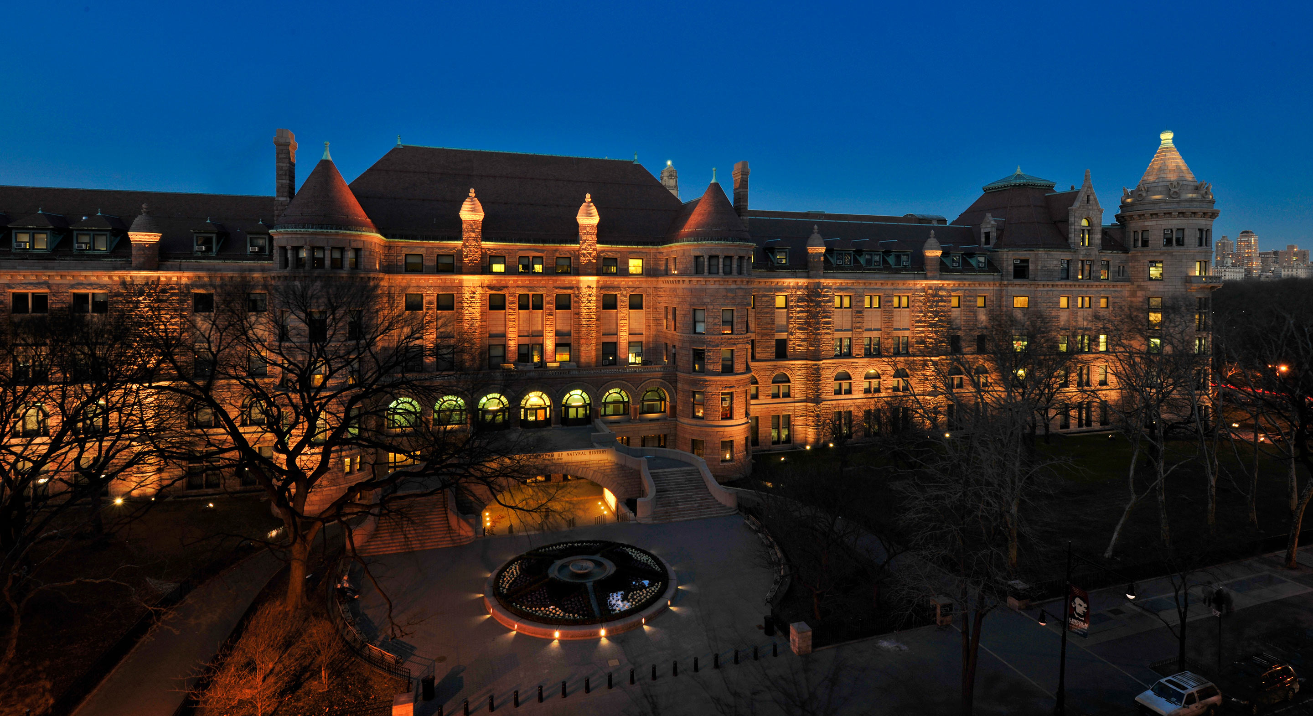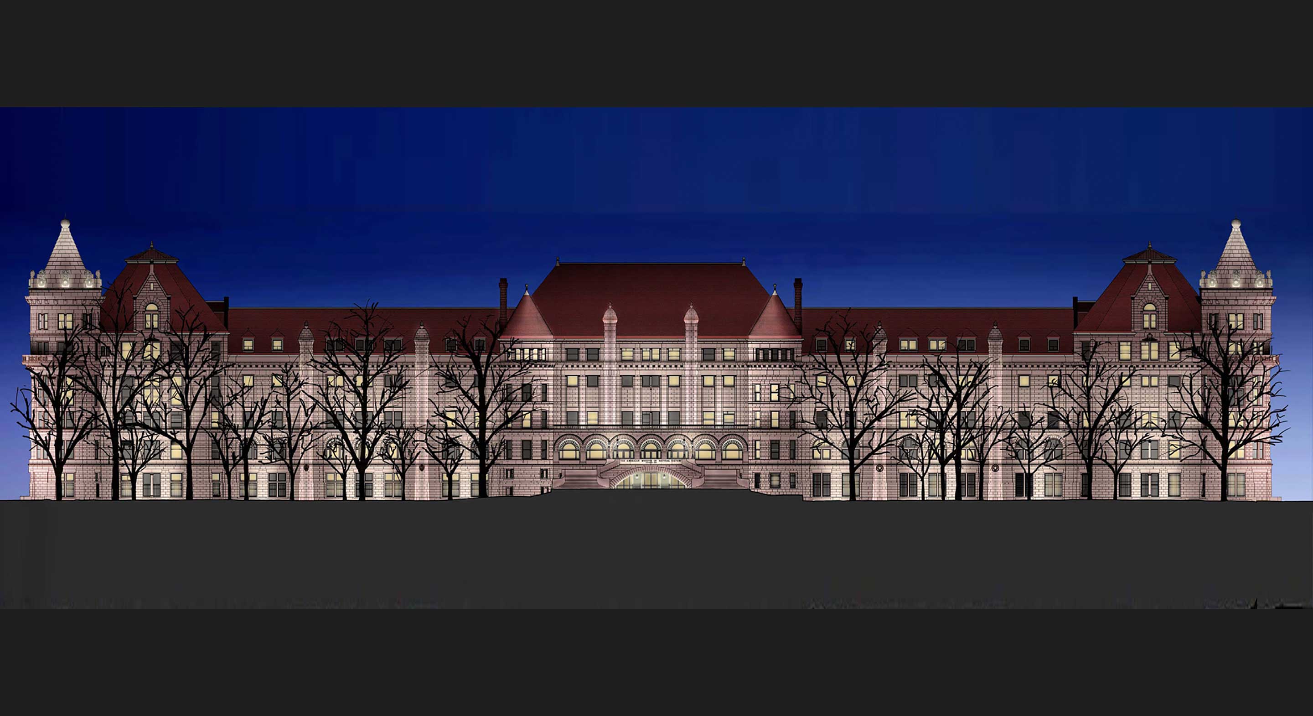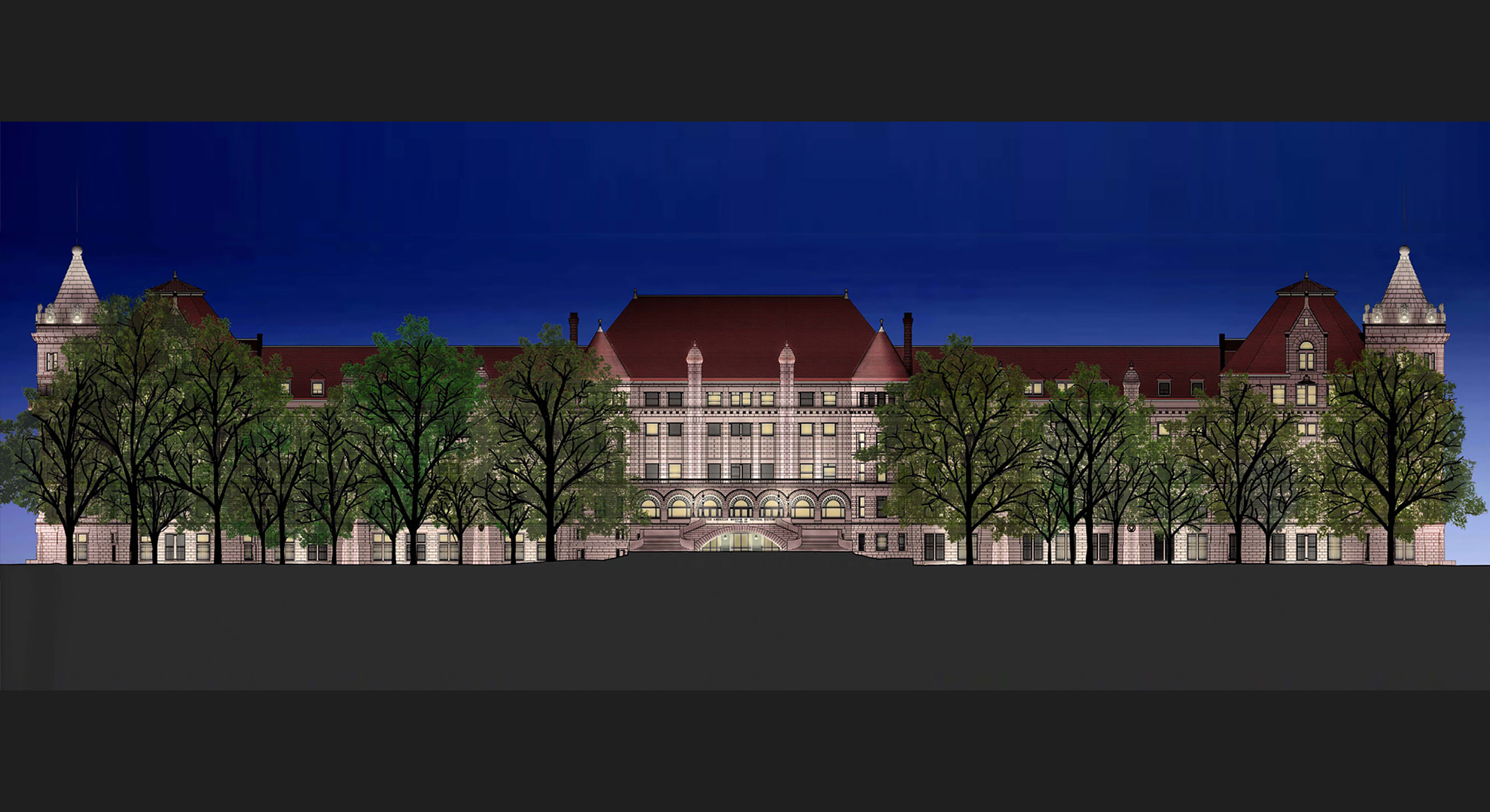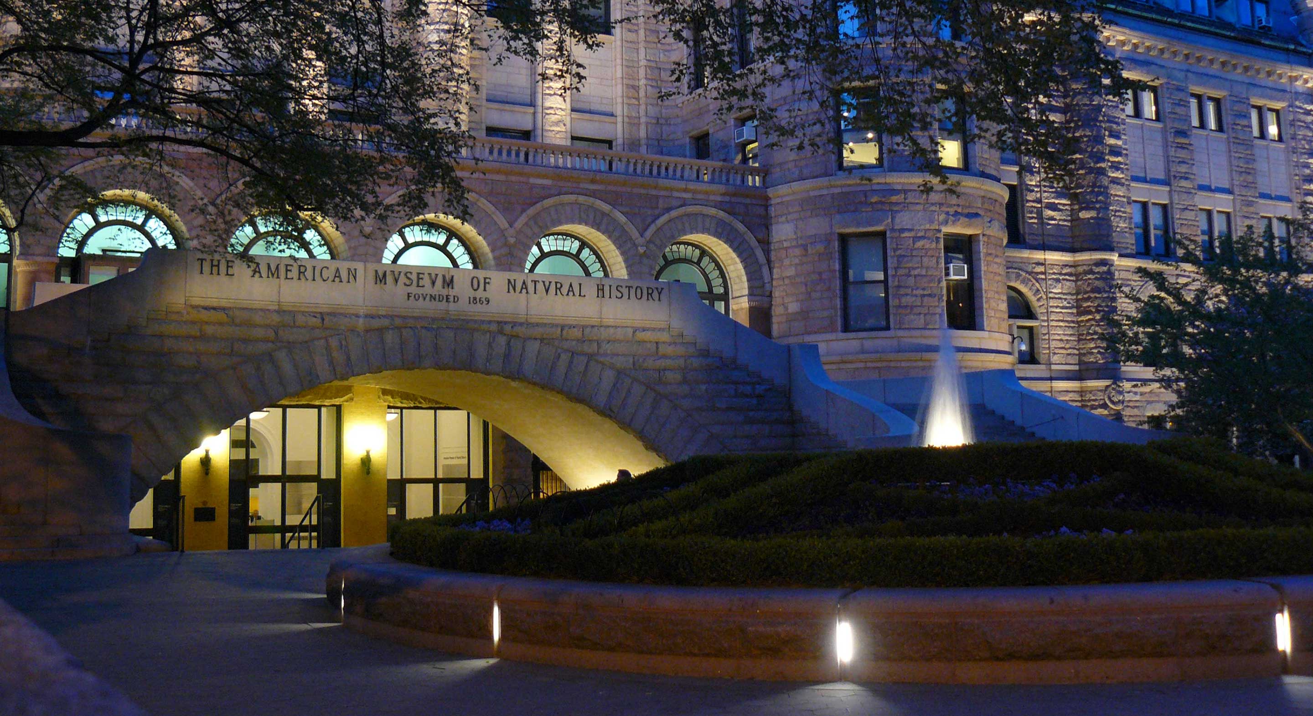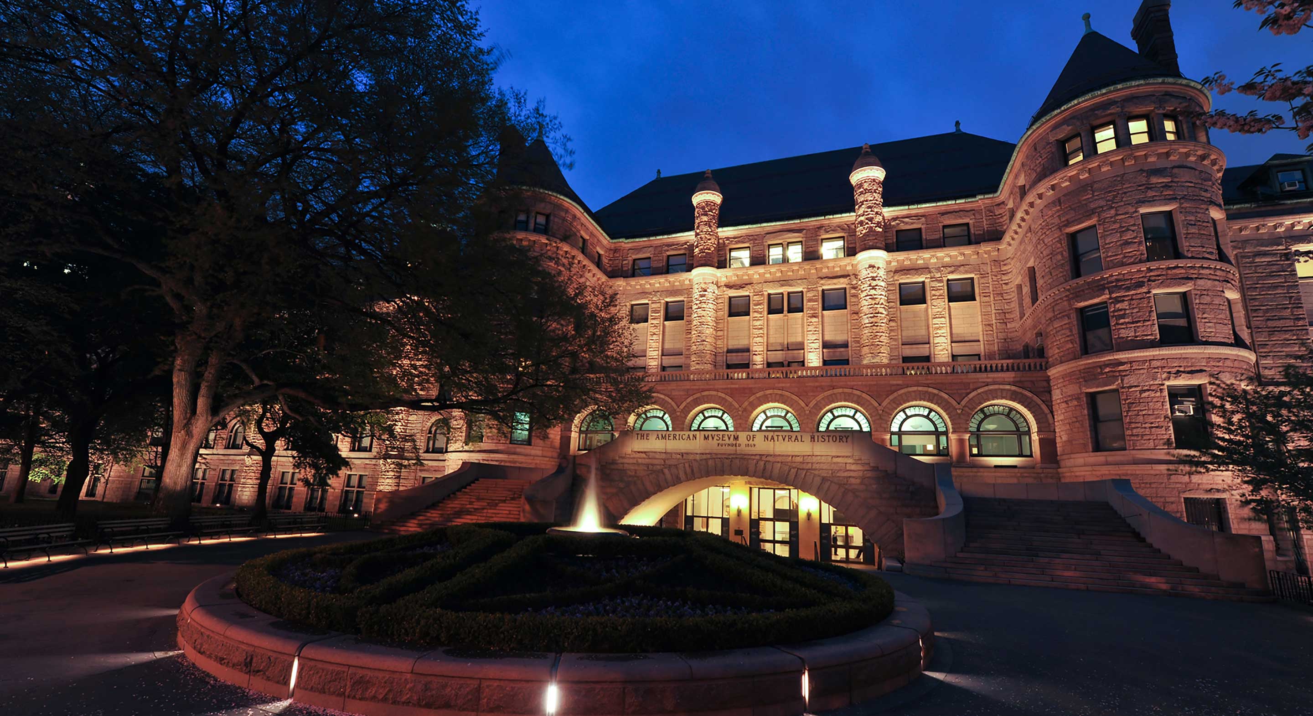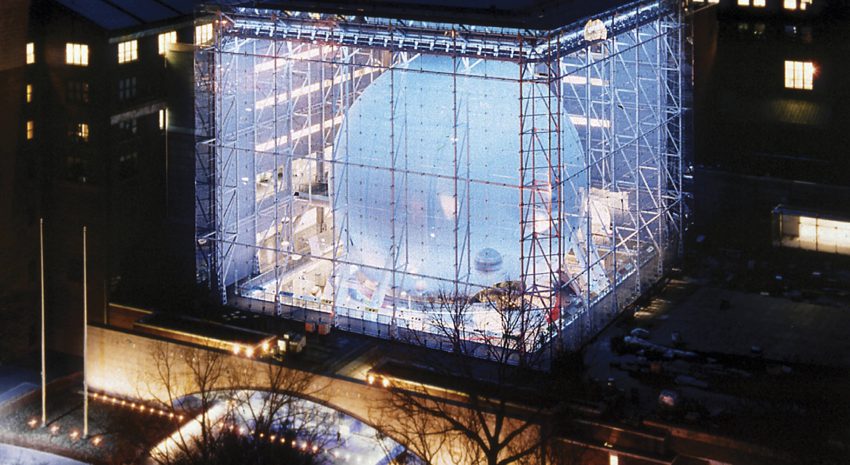American Museum of Natural History Plaza and 77th Street Façade
Deterioration of the historic 19th century masonry façade, designed circa 1890 by Cady, Berg & See, prompted the museum to conduct a comprehensive assessment and renovation. FMS was first brought on board to survey the existing lighting conditions and then to develop a façade illumination solution inclusive of lighting the tourelles, porte-cochere and circular plaza and park areas. Additionally, FMS retrofitted the historic sconces featured under the porte-cochere.
Veteran trees lining the museum’s south side hinder perception of the monumental granite façade illumination. We performed calculations and representative renderings to assess the lighting conditions in both the summer season, when the leaves are in full bloom; and in the winter season, when the trees are bare. By conducting these lighting studies we were able to calculate the precise amount of light required to achieve our solution, which can be adjusted to consider all seasonal changes, and conserve future energy and operation costs. This project is well below ASHRAE requirements, measuring only .069 watts per square foot. On-site mock-ups confirmed desired light output levels and fixture placement.
2011 IES Illumination Award of Merit
2010 Lucy G. Moses Preservation Award, Excellence in Historic Preservation
