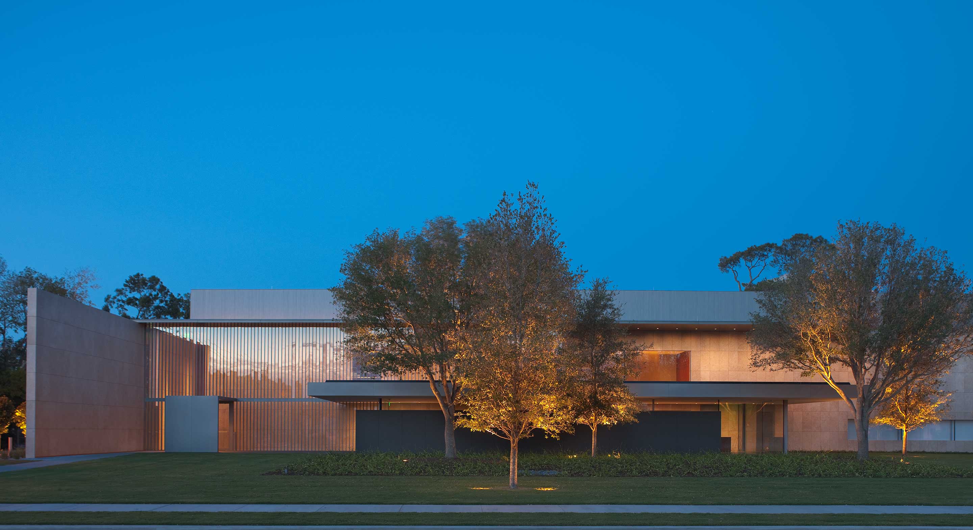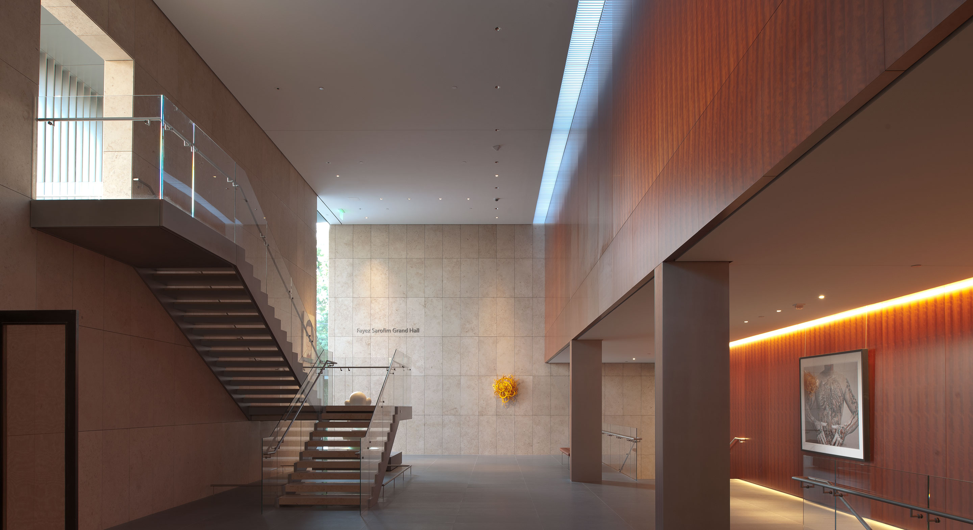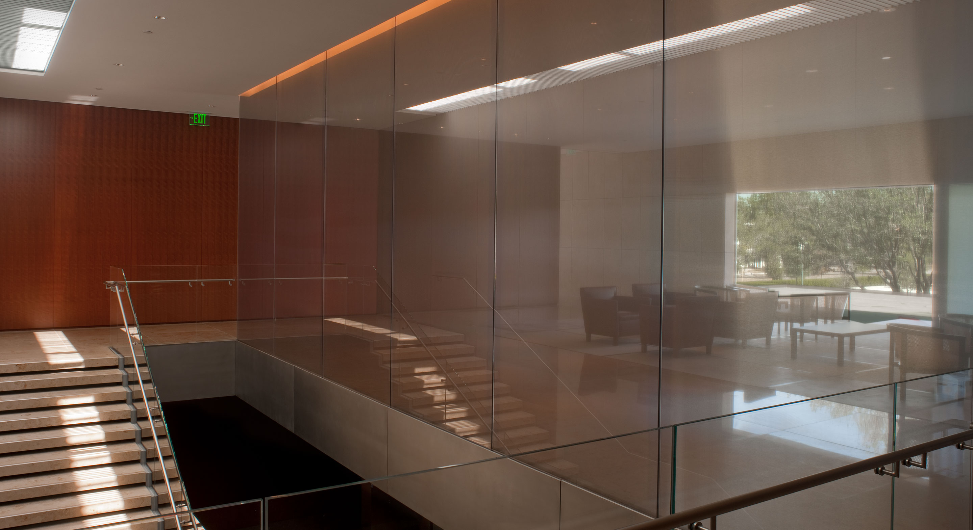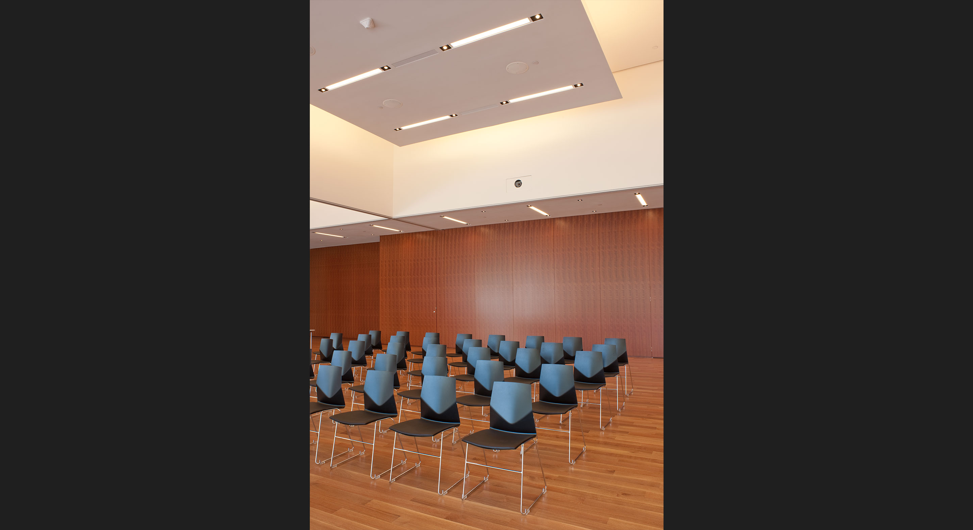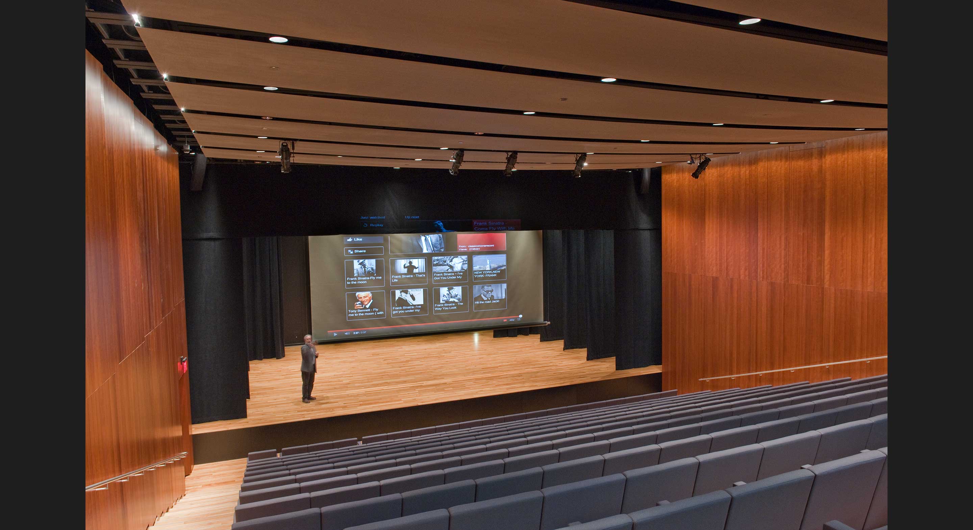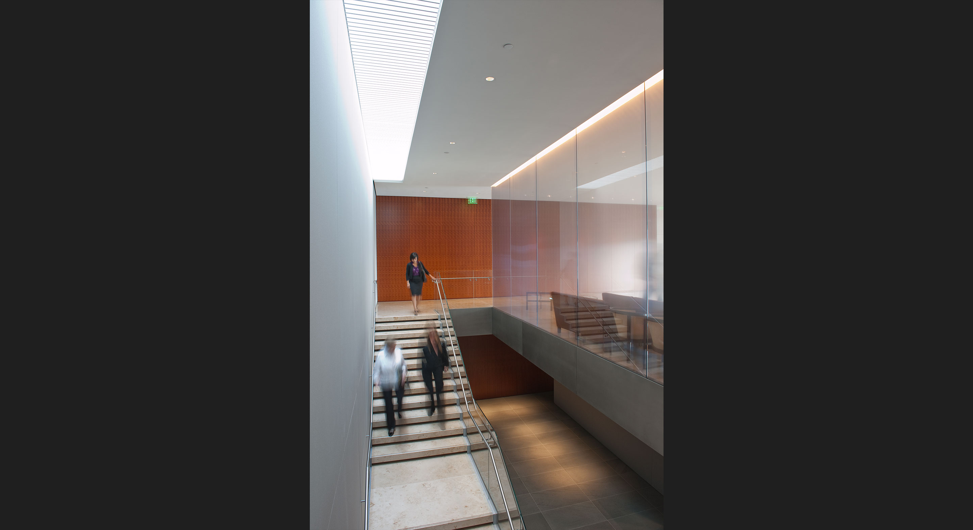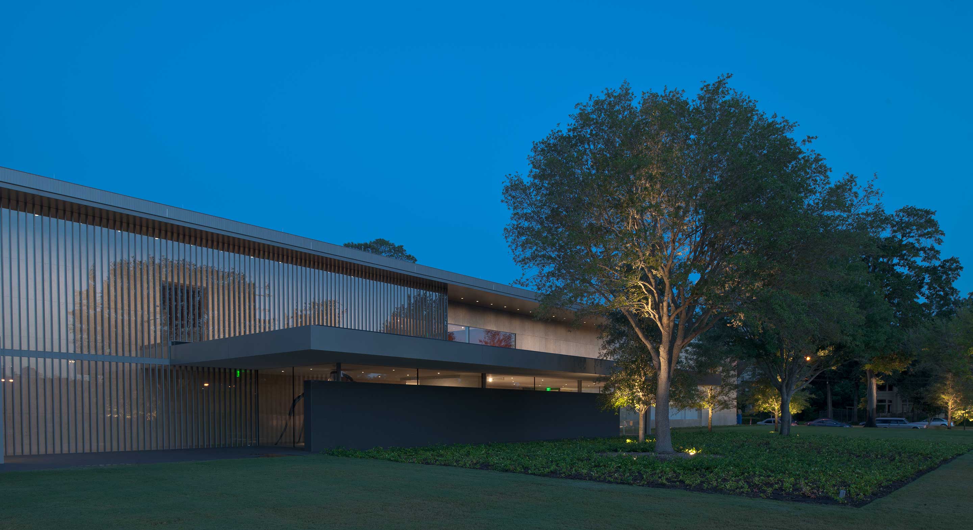Asia Society Texas Center
Houston’s Asia Society Texas Center offers a new place for social gathering and community outreach that is dedicated to promoting the understanding and exploration of the Asian culture. The 40,000 square feet floor plan is divided amongst two floors and a basement, with prudent measures taken to maintain a modest horizontal building profile, reinforcing the close relationship between the building and its environment.
The lighting throughout the center is discreet, and much like the architecture, pragmatic and sophisticated with a refined elegance that ascribes traditions of Japanese architecture. Each room is distilled to harmonize light, life and space. Daylight is the building’s primary light source, while supplemental electric lighting maintains the desired illumination levels within the evening hours. Careful attention was placed on integrating and concealing all fixture exposures within the architecture to minimize visual clutter.
The $48.4 million dollar center features the 273-seat Brown Foundation Performing Arts Theater, 4,000 square feet Louisa Stude Sarofim Gallery, the 3,000 square feet Edward Rudge Allen III Education Center, and a sculpture garden and café.
