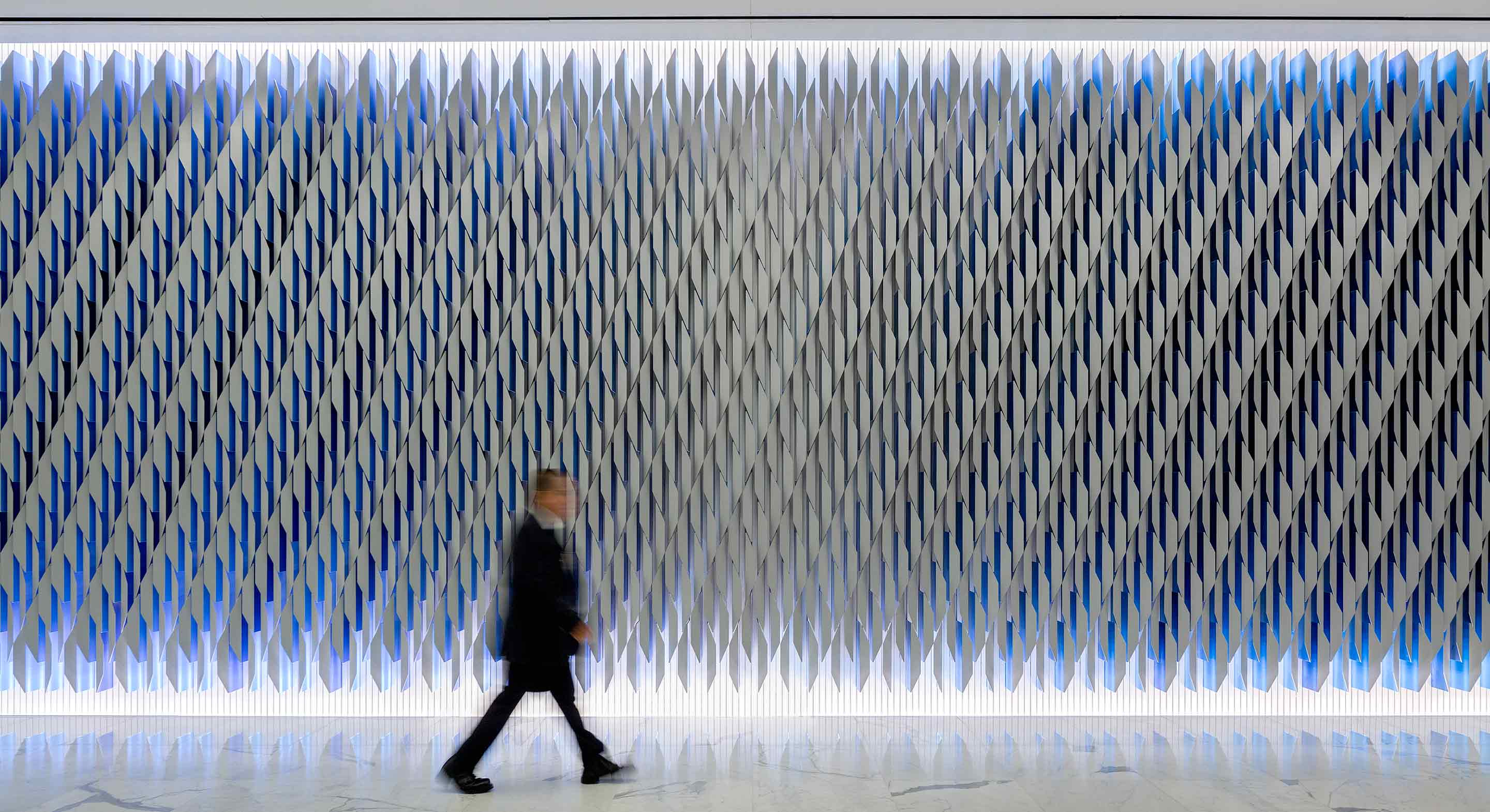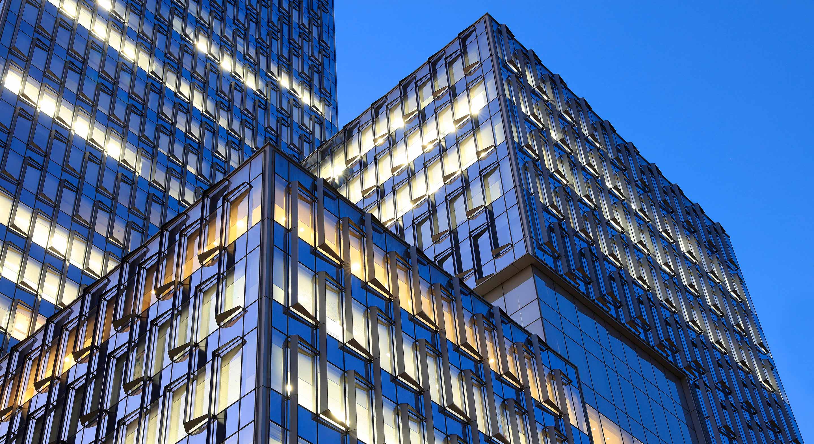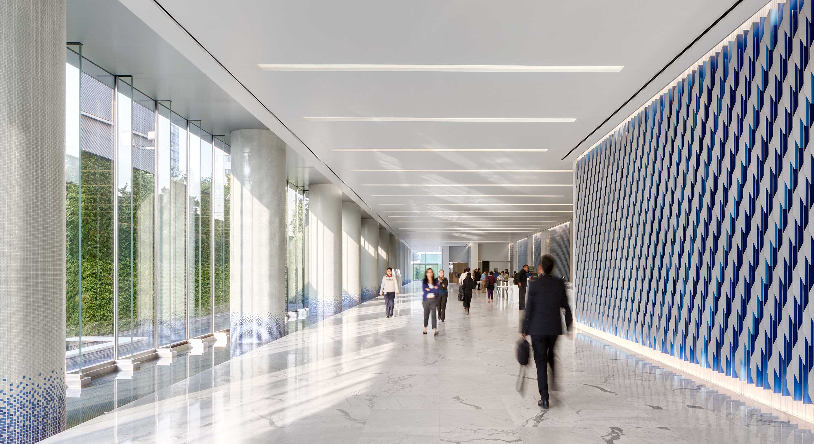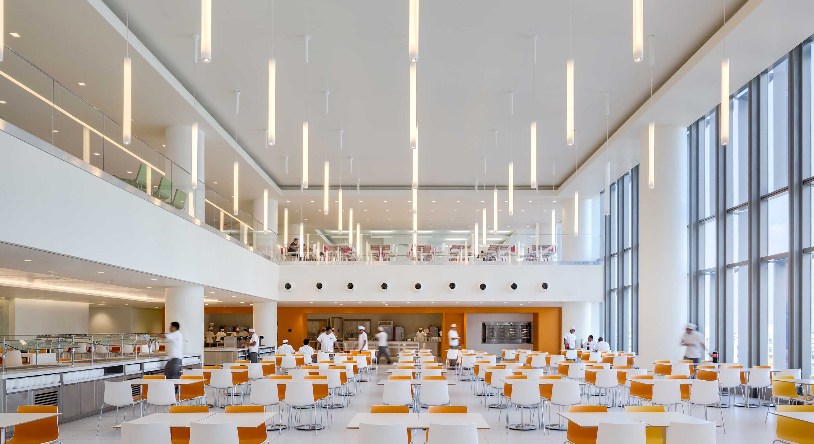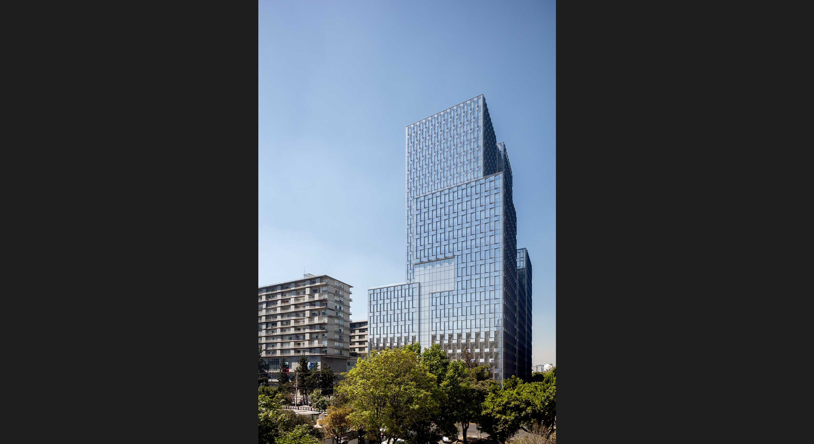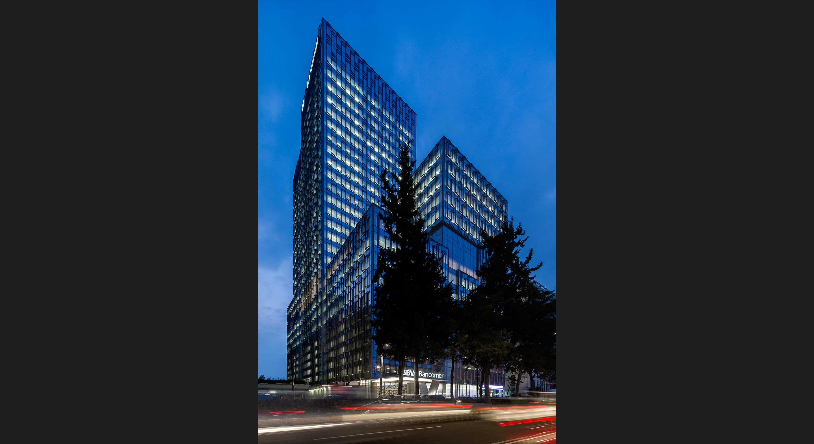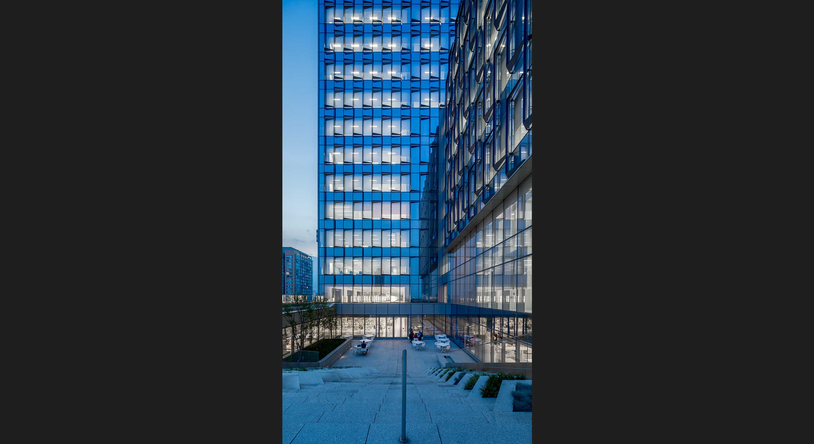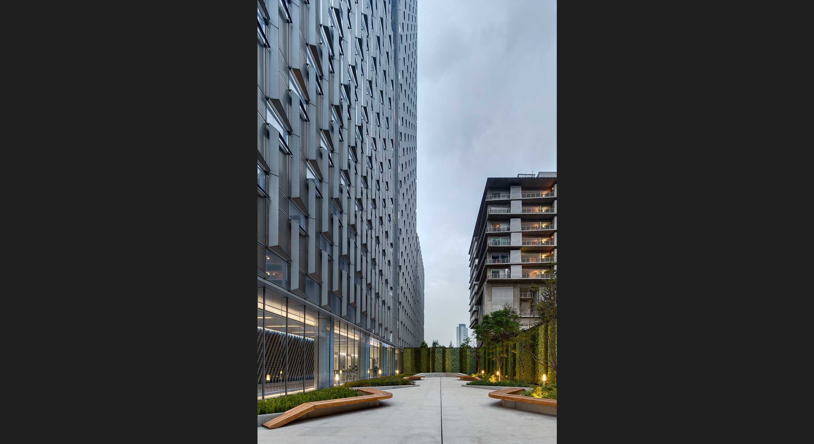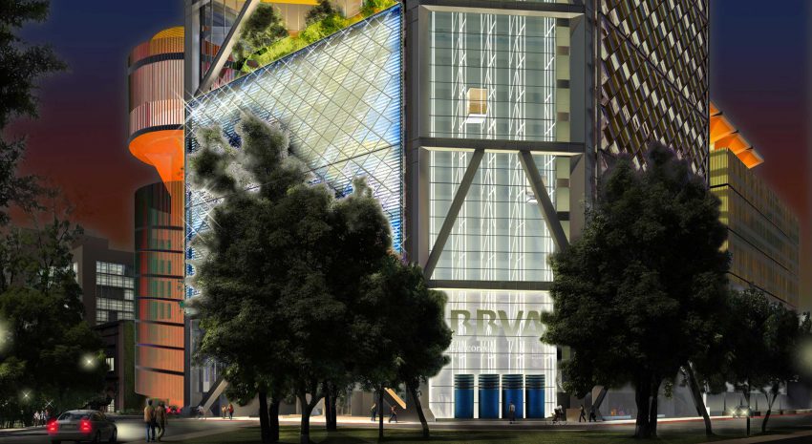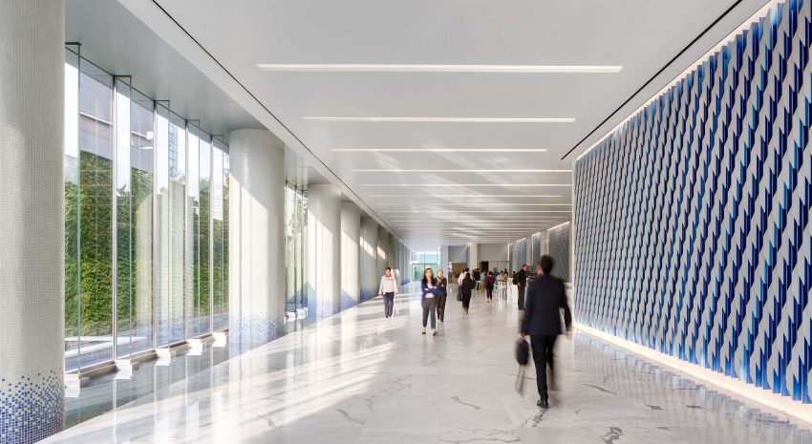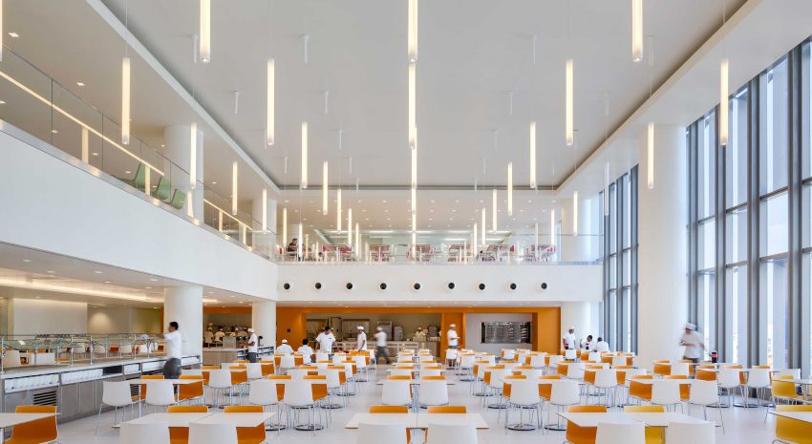BBVA Bancomer Operations Center
Mexico’s leading financial institution chose to move its Mexico City operations into a newly designed building in the mixed-use Nuevo Polanco area. The 30-story, 1.66 million-square-foot building includes a street level, ground floor lobby with a long pool and greenery, culminating in an herb garden used by the cafeteria chefs. This interior boulevard leads to shuttle-bus drop off and bike paths offering viable transportation alternatives and devoting less space to automobiles. The architects designed the building to minimize its impact on the area’s infrastructure with solar water heating, daylighting and a cogeneration plant. The environmentally sustainable building offers an example of what the work environment of the 21st century in Latin America can be.
State of the art LED fixtures were developed for the project, tied to a sophisticated, individually addressable control system optimized for maximum energy efficiency.
