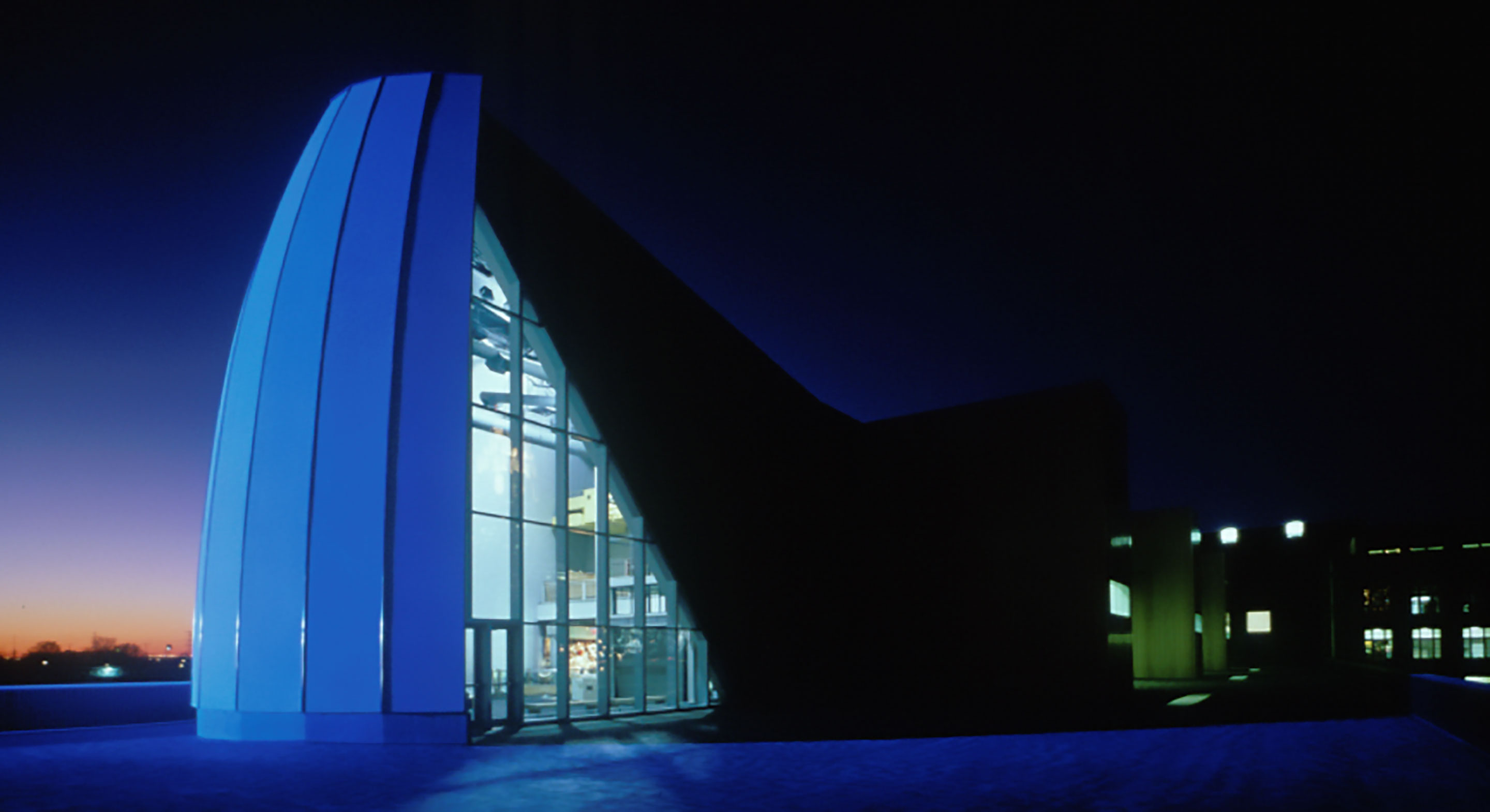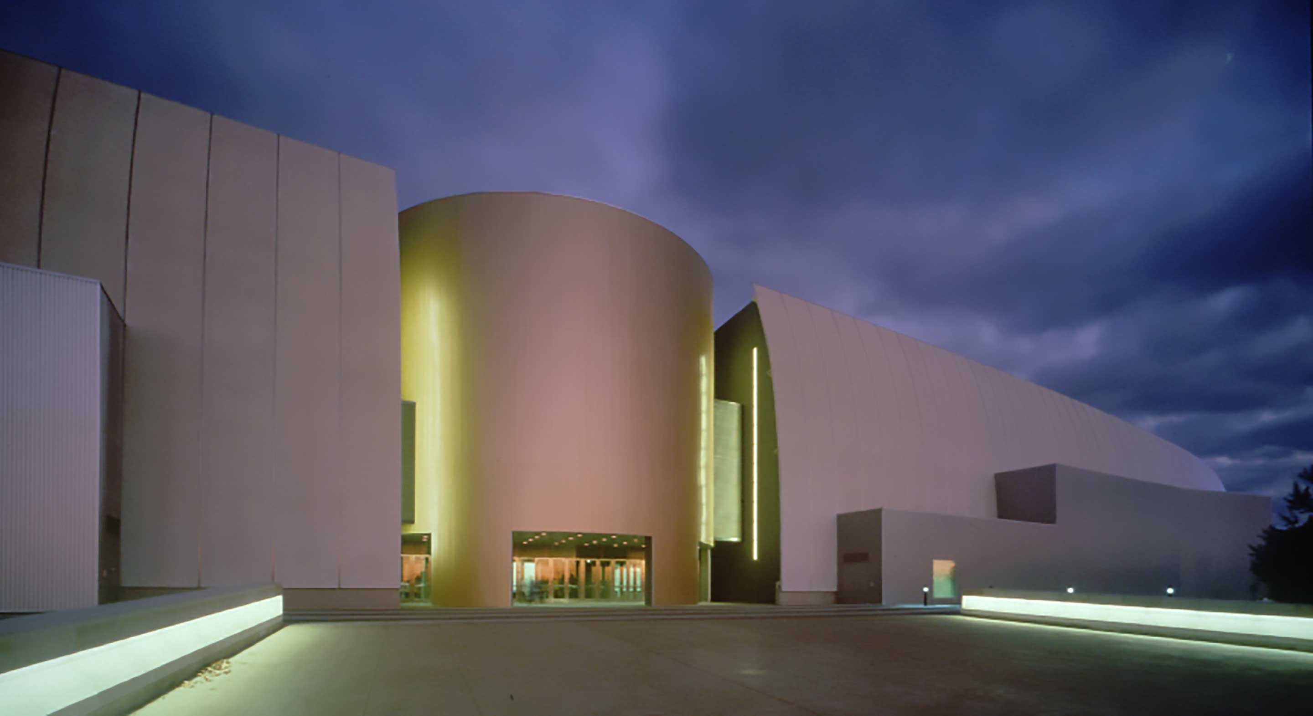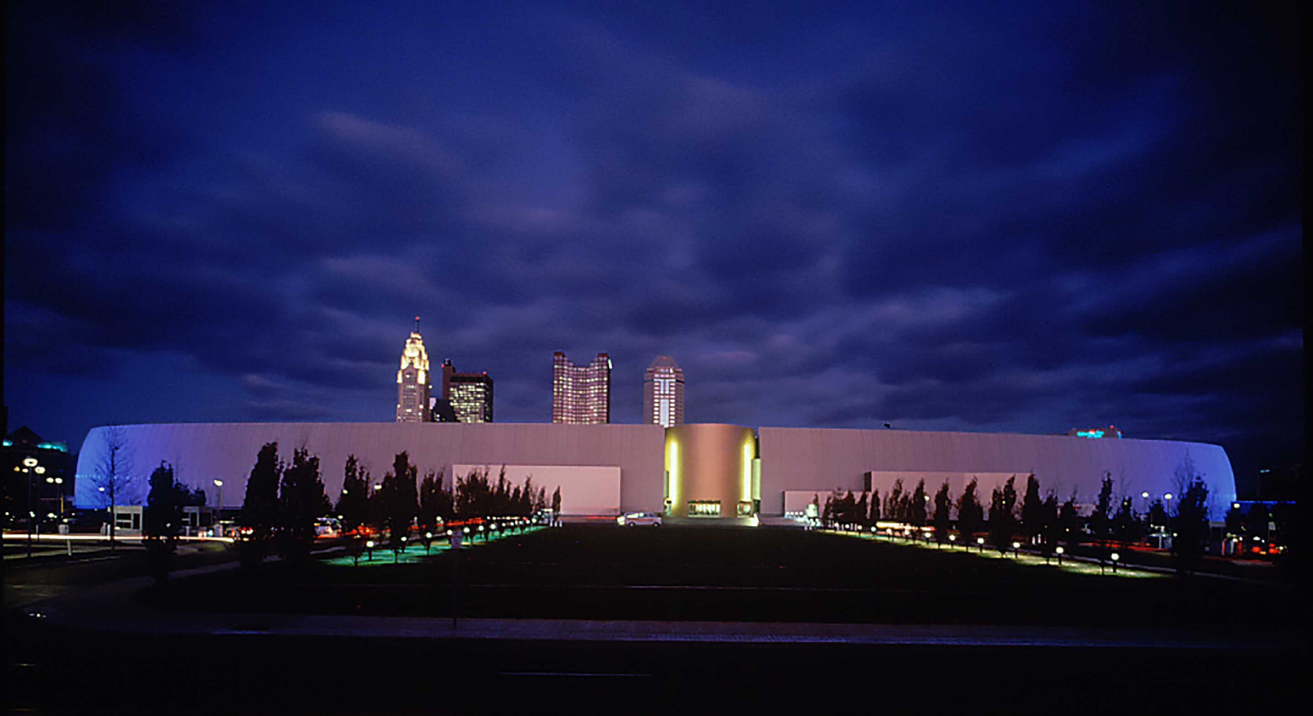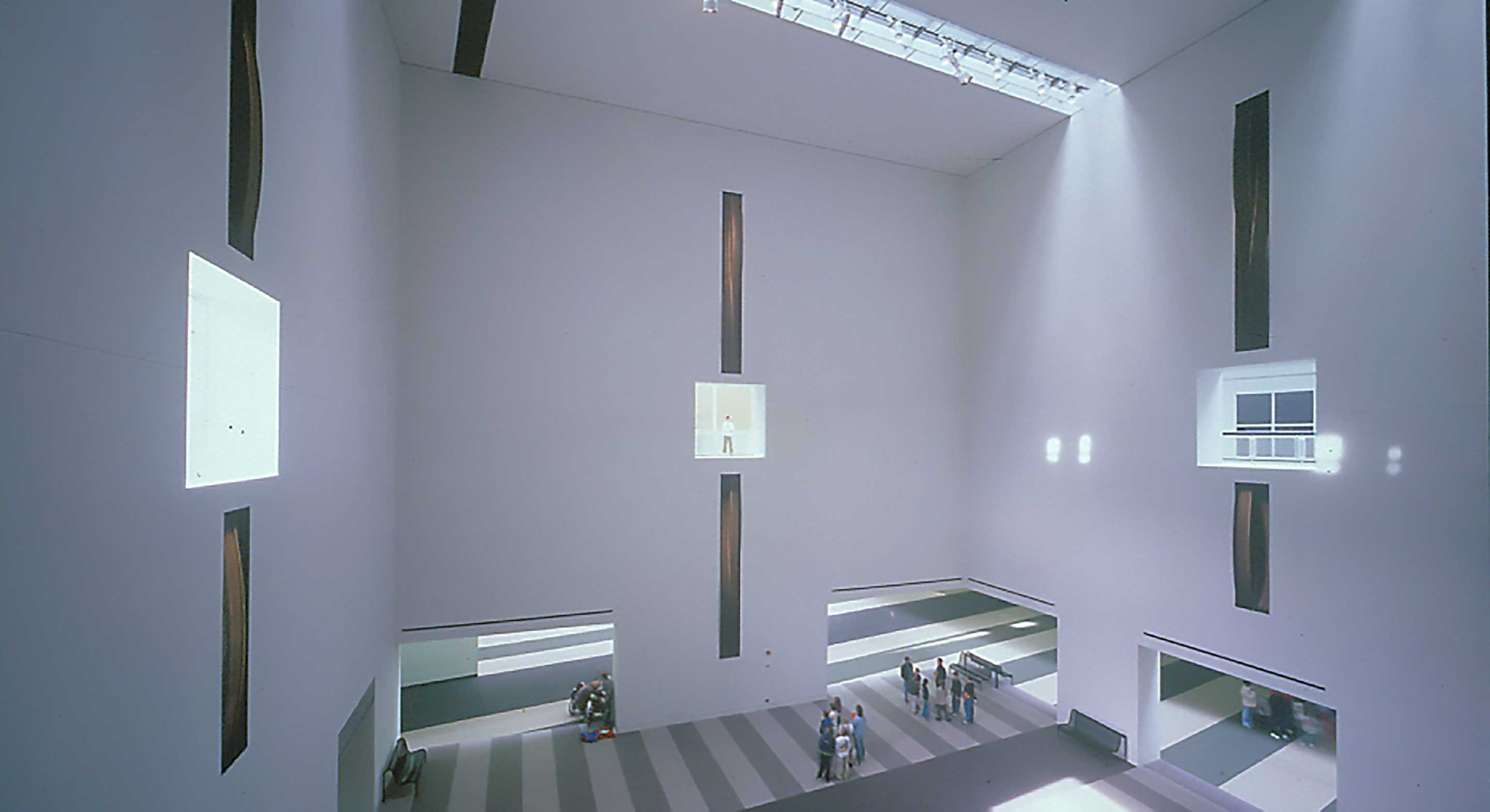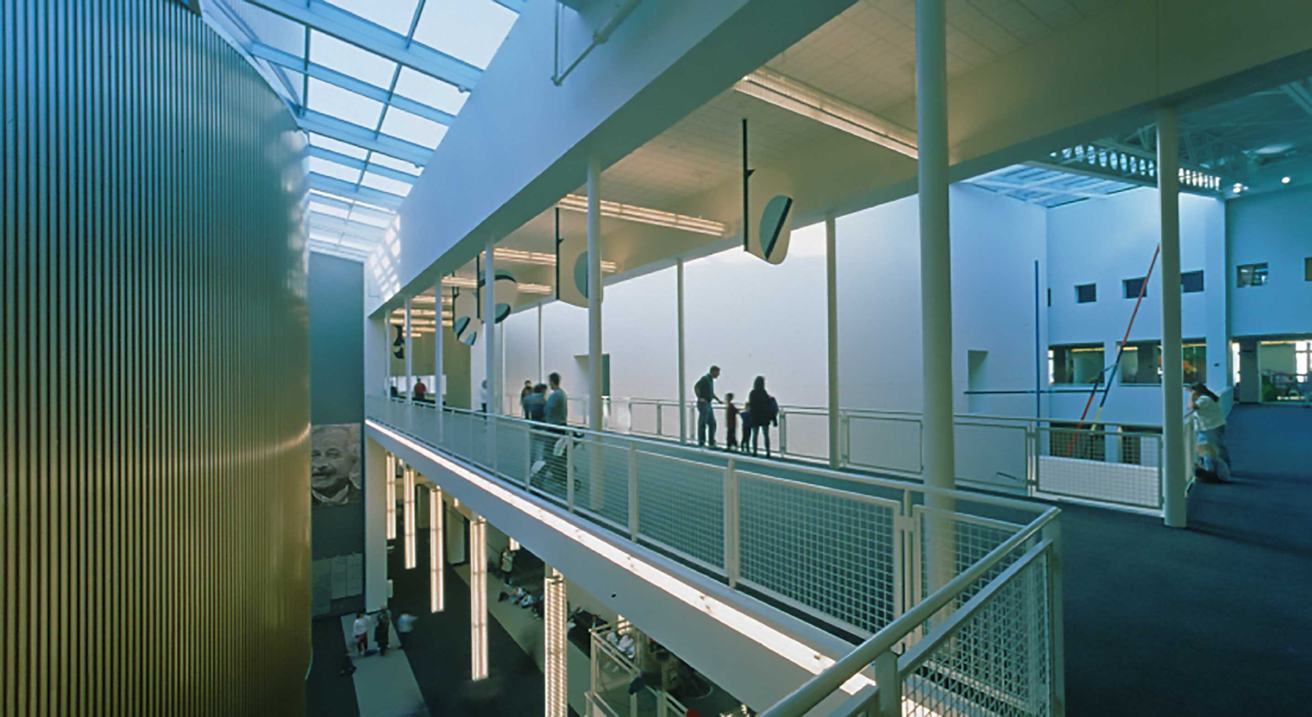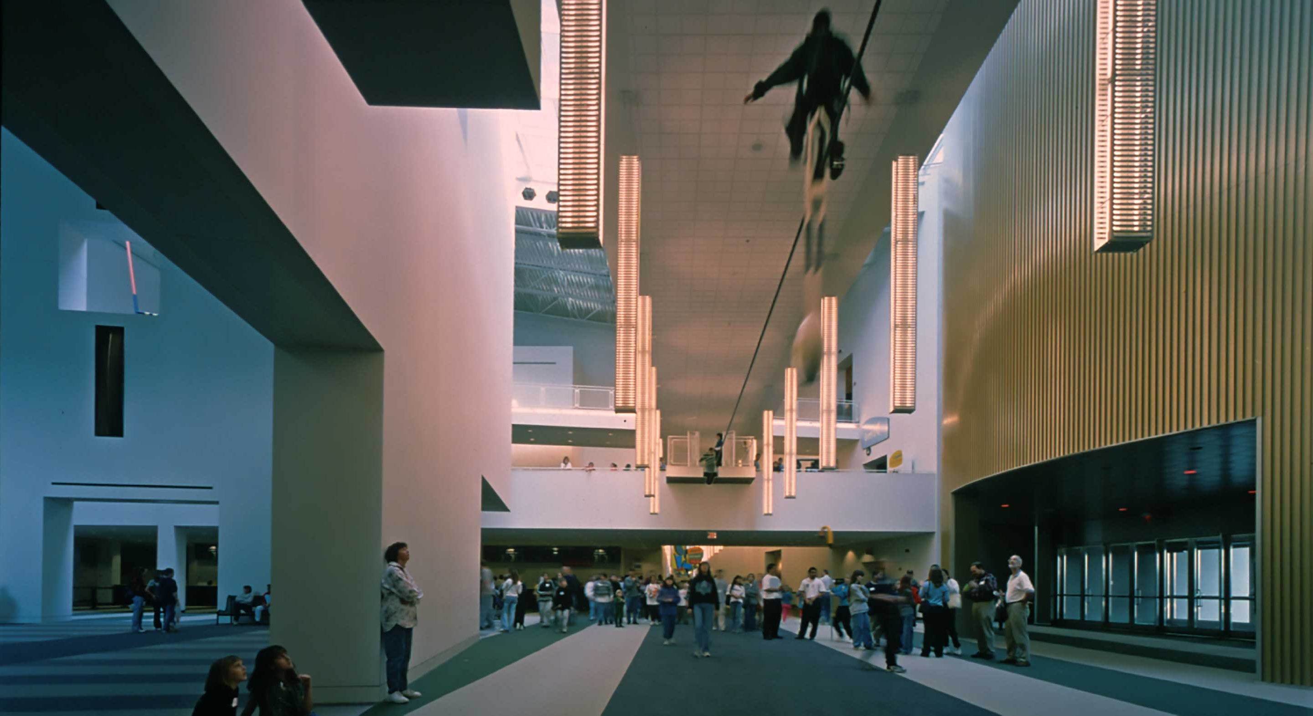Center of Science and Industry (COSI)
The Center of Science and Industry (COSI) located in Columbus, Ohio was intended to be a hands-on showcase of modern technology. The lighting imbedded into science celebrates industrial materials and incorporates new technologies into the architectural lighting environment.
The atrium serves as the main gathering space. Skylights are at a slight angle to the atrium itself, which is in turn angled slightly to the museum’s circulation spine. The architecture is established on three lines of north: the circulation spine aligns with the city grid; the atrium lines up with true north; and the skylights are oriented towards magnetic north. The reason? “There’s a little shift between one axis and the other, enough to make you ask why”, said Isozaki.
