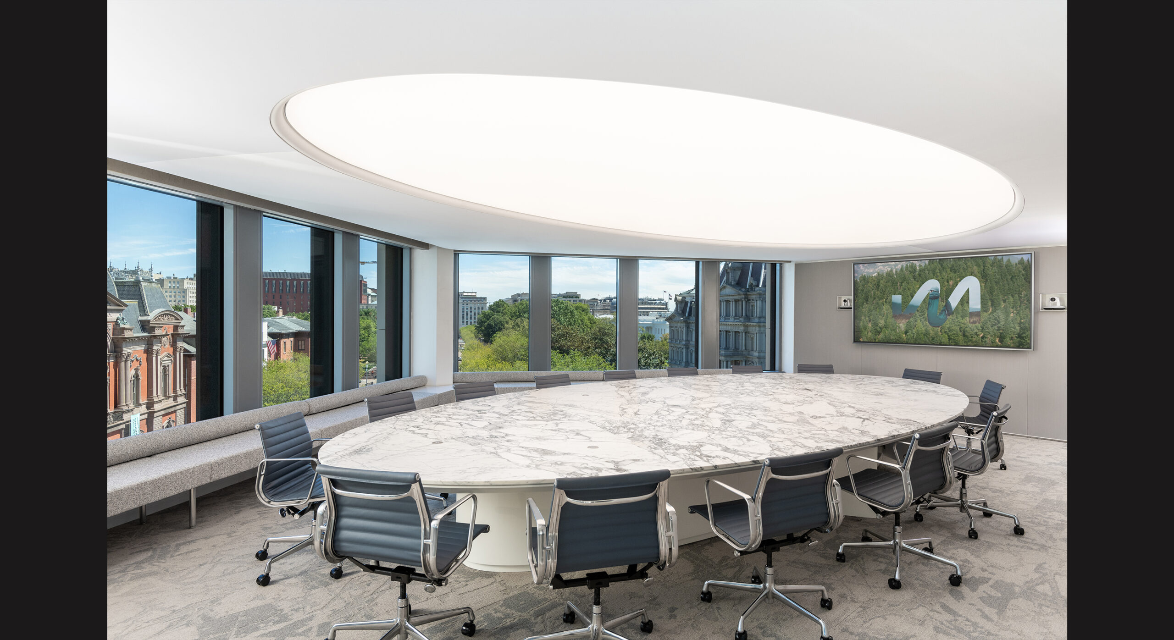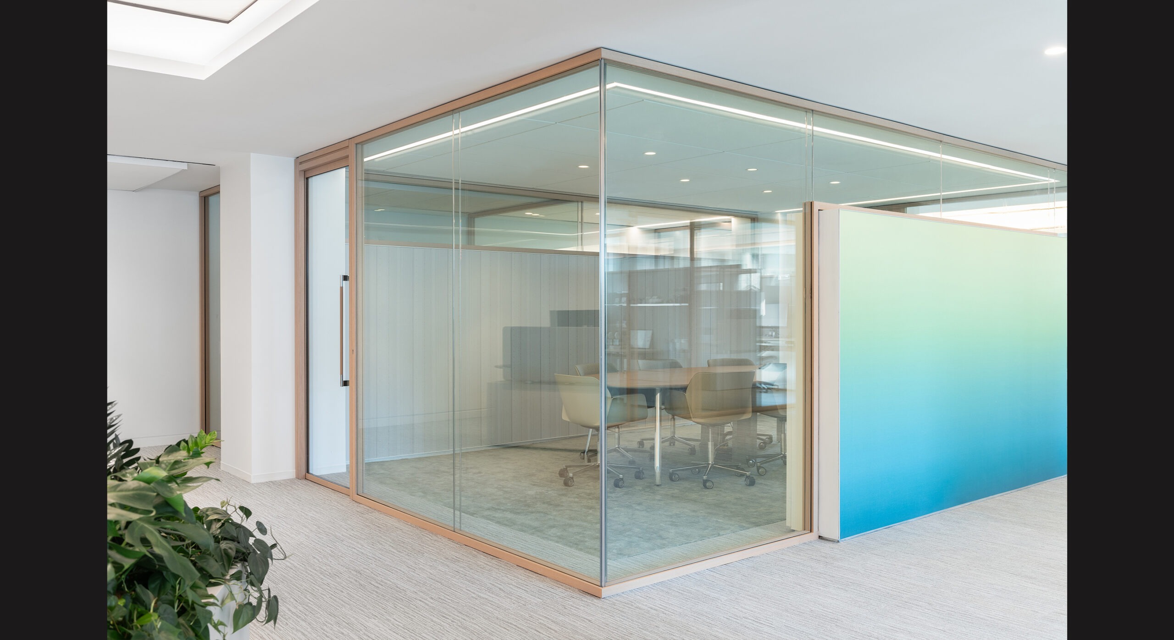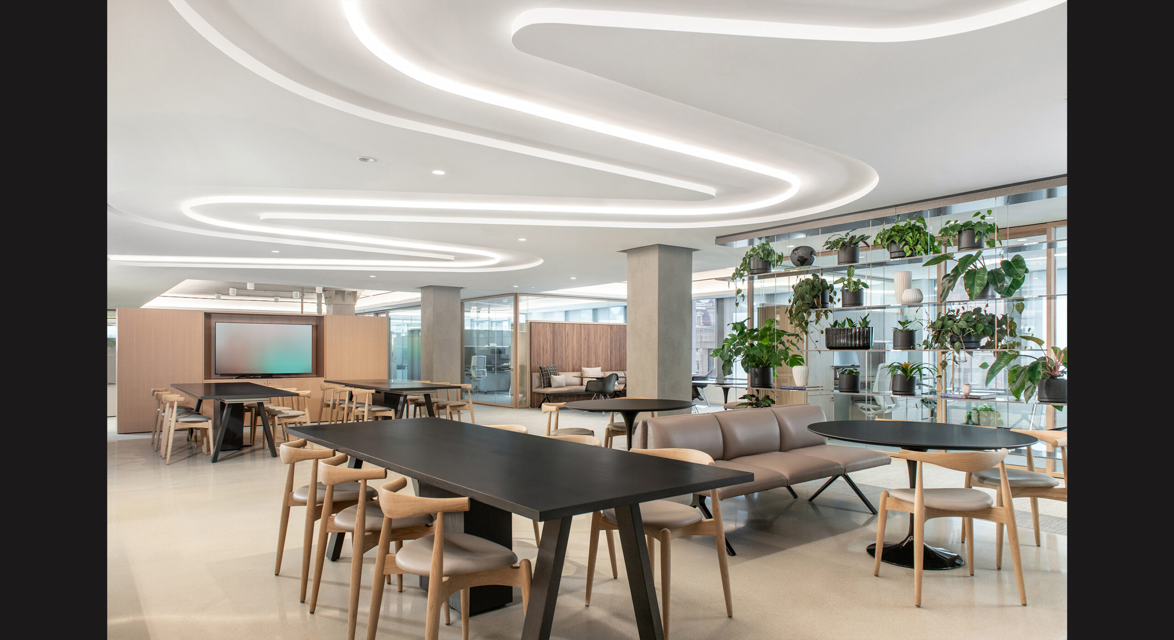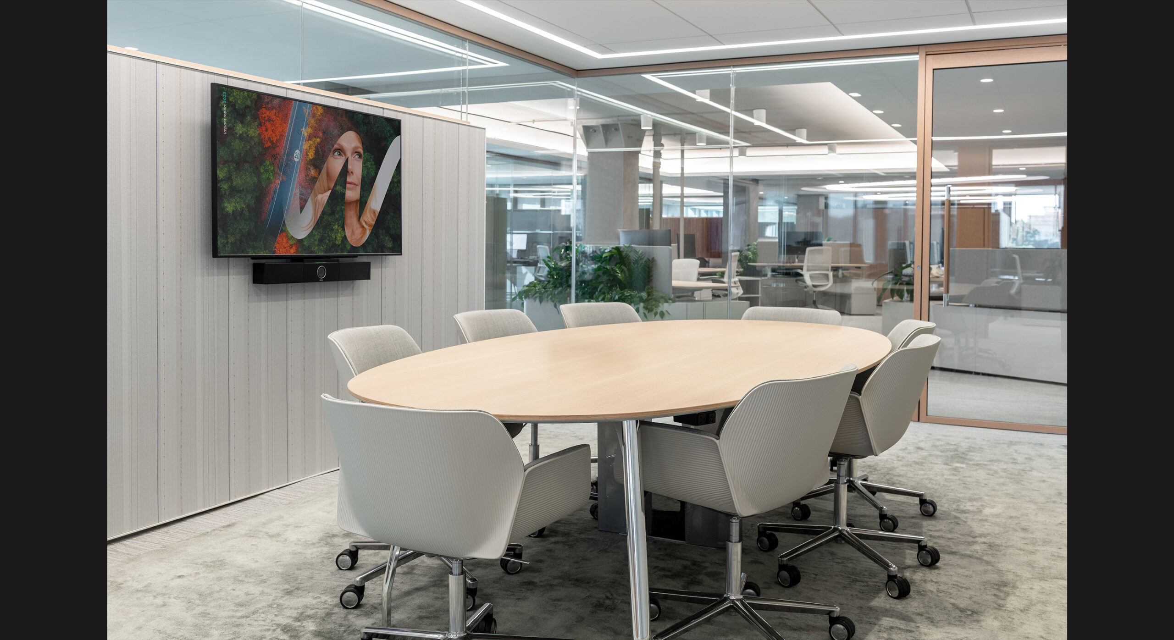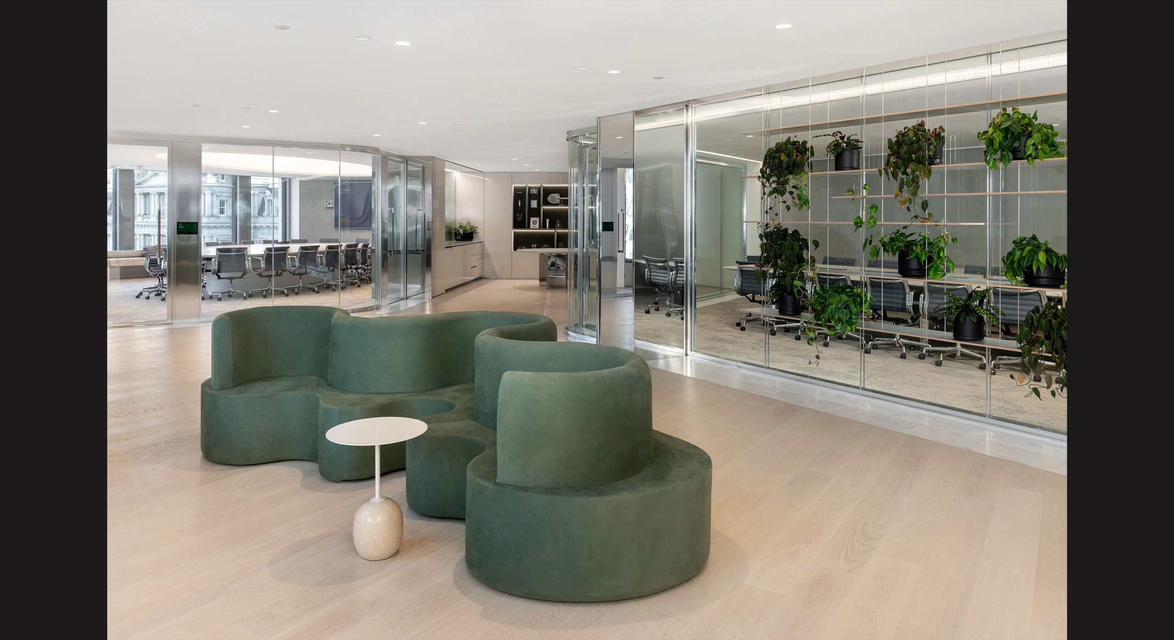Confidential Financial Services Firm
A confidential financial services company embarked on a full-floor renovation. The completed result is a testament to meticulous design and functionality. The asymmetrical, existing floor plate offered a unique challenge for the needs of an open office area: numerous workstations for the large staff, conference and boardrooms accommodating variously sized meetings, along with a café for staff and visitors.
Bespoke details enhance the distinctive character of the space. A luminous ceiling graces the boardroom and an organically-shaped cove in the café, cleverly mirrors the client’s logo.
Integrated millwork lighting elegantly illuminates displays, while carefully placed small downlights and accent lights provide a harmonious blend of functional and aesthetic illumination. Indirect ceiling coves trace the open office and select conference rooms, contributing to a well-lit and visually dynamic environment. Exposed ceilings, with uplights and supplemental downlights, convey the perception of height.
