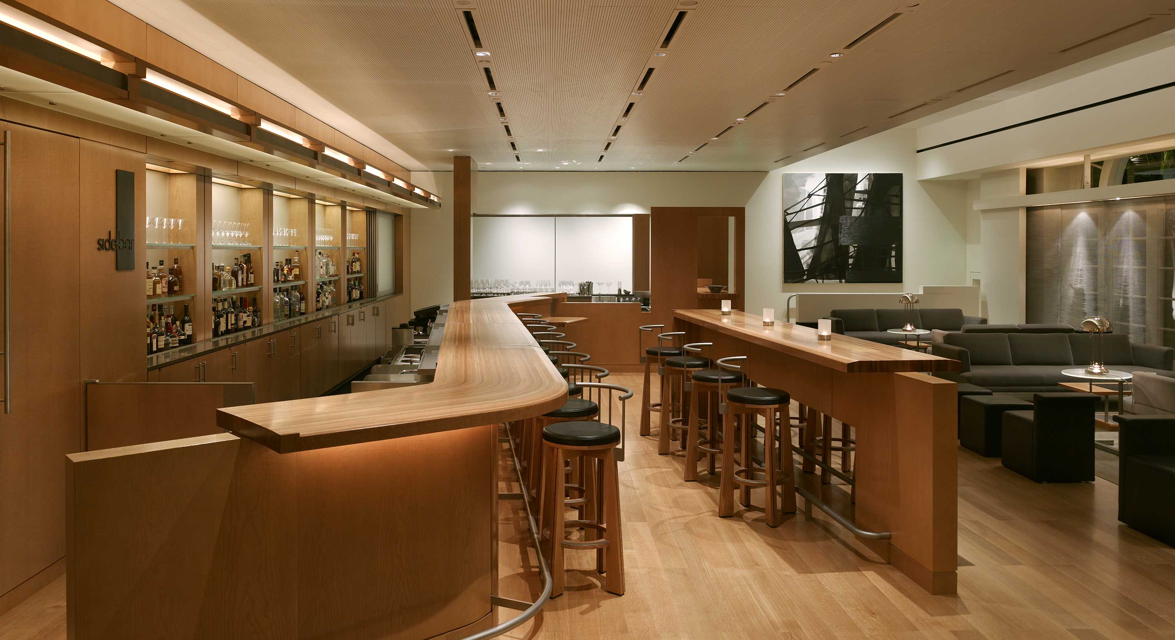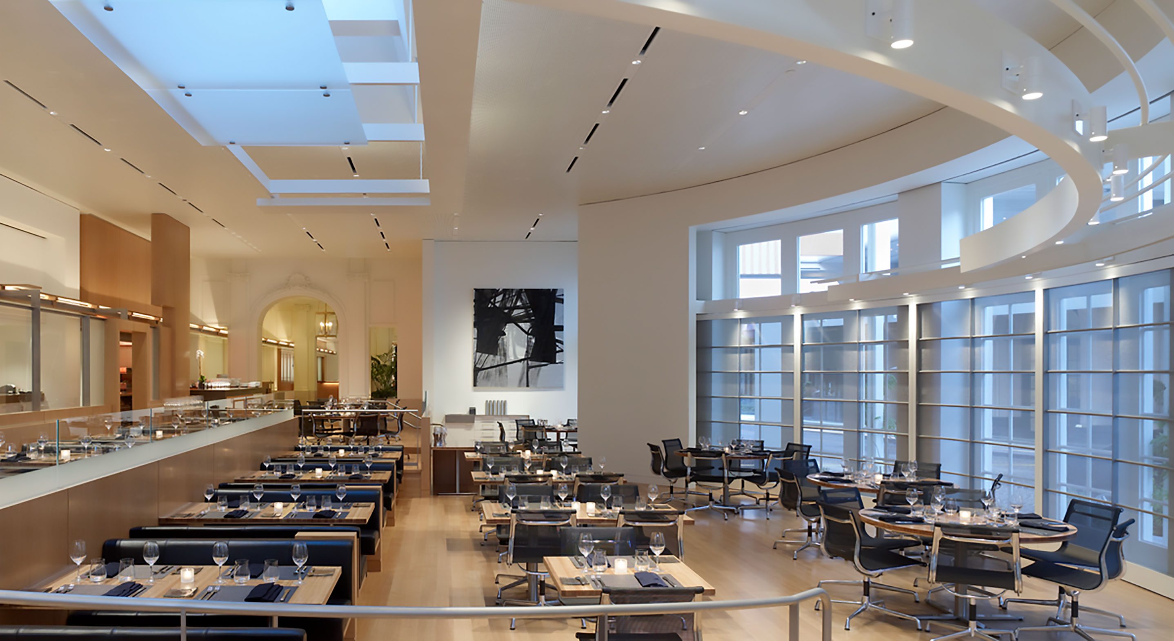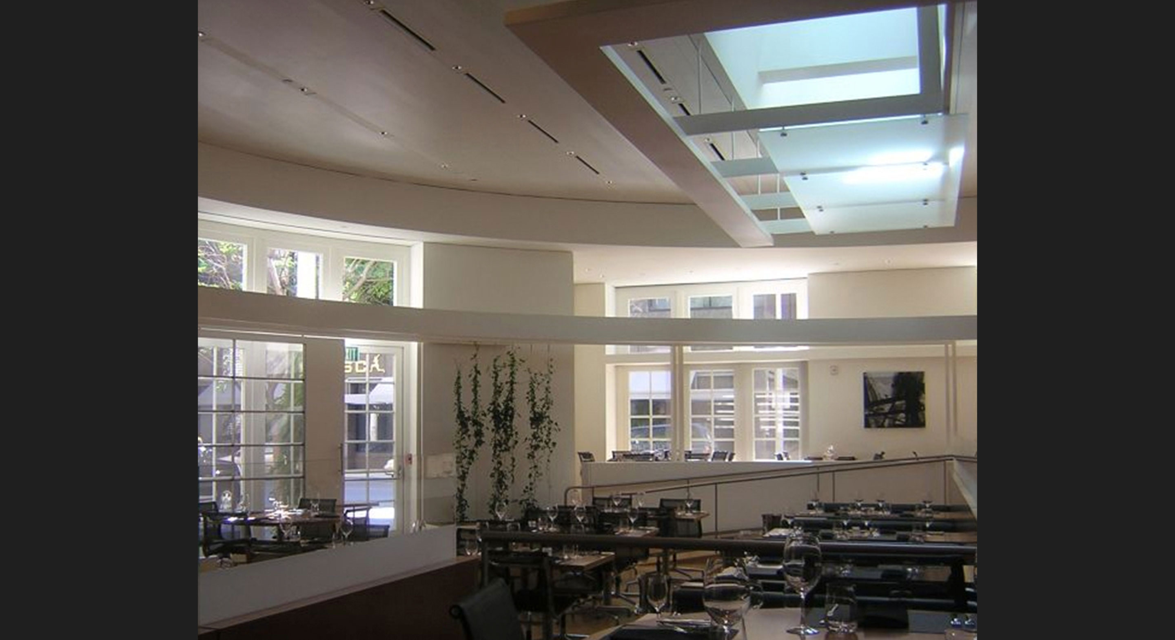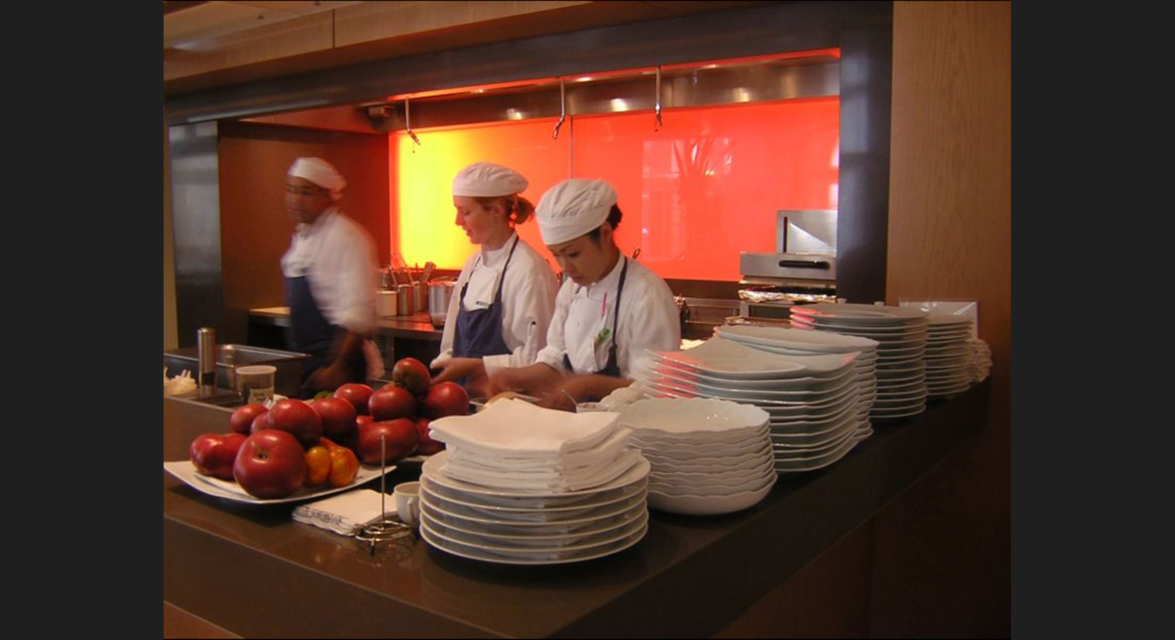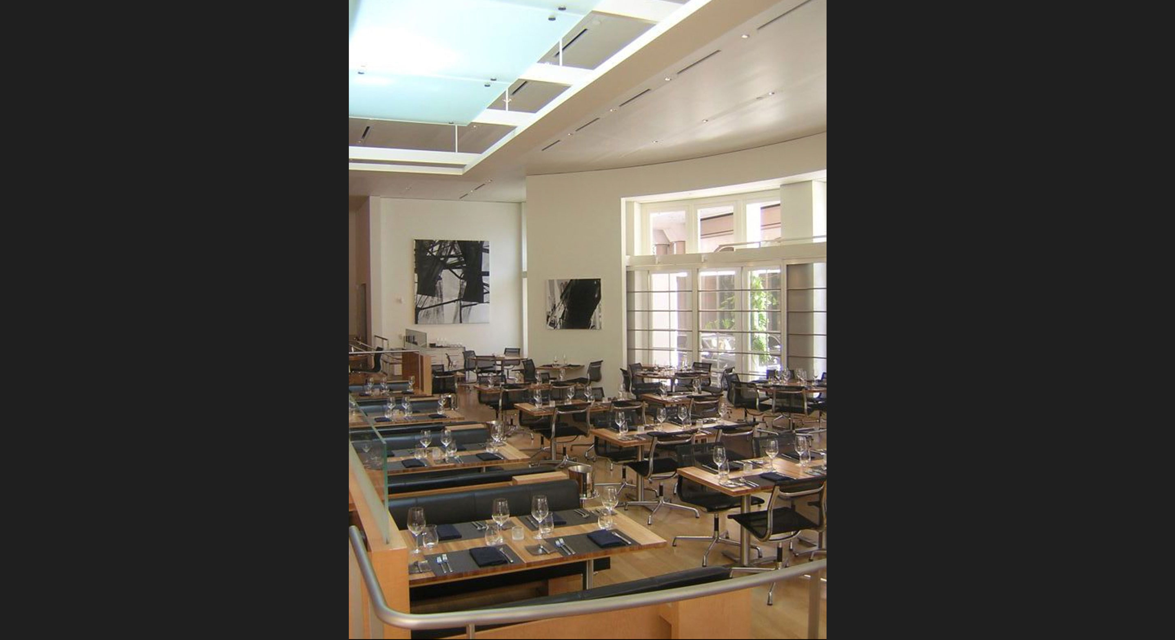CUT|sidebar
Carved out of landmark space in the famed Beverly Wilshire Hotel, the Architect and chef Wolfgang Puck set out to create two environments with distinct personalities, linked by common architectural and integrated lighting elements.
The restaurant “CUT” achieves a bright airy environment without sacrificing drama, and the lounge “sidebar” offers intimacy without sacrificing clean lines. Recurring throughout are panelized ceiling recessed accents to highlight art and table tops, grazed metallic window treatments for sparkle, and glowing backlit translucent glass panels at various elevations and orientations, including a custom horizontal “chandelier”, to punctuate and transition between architectural volumes.
