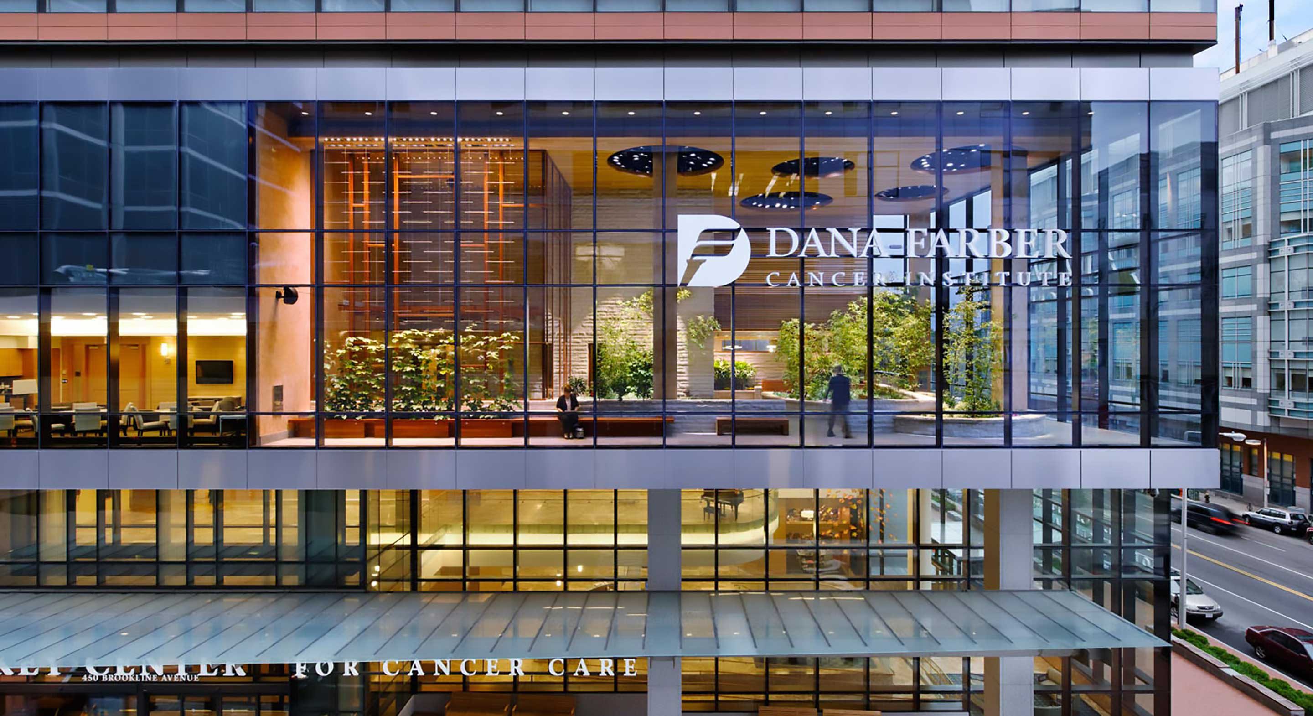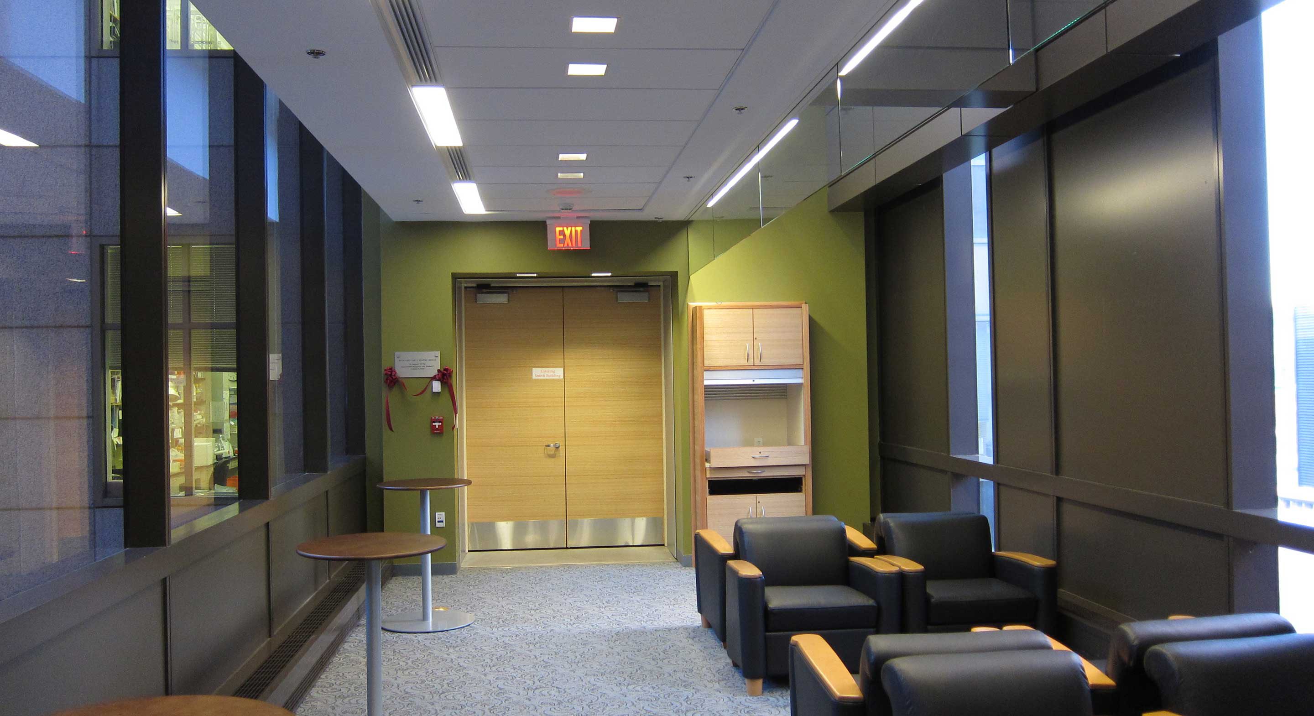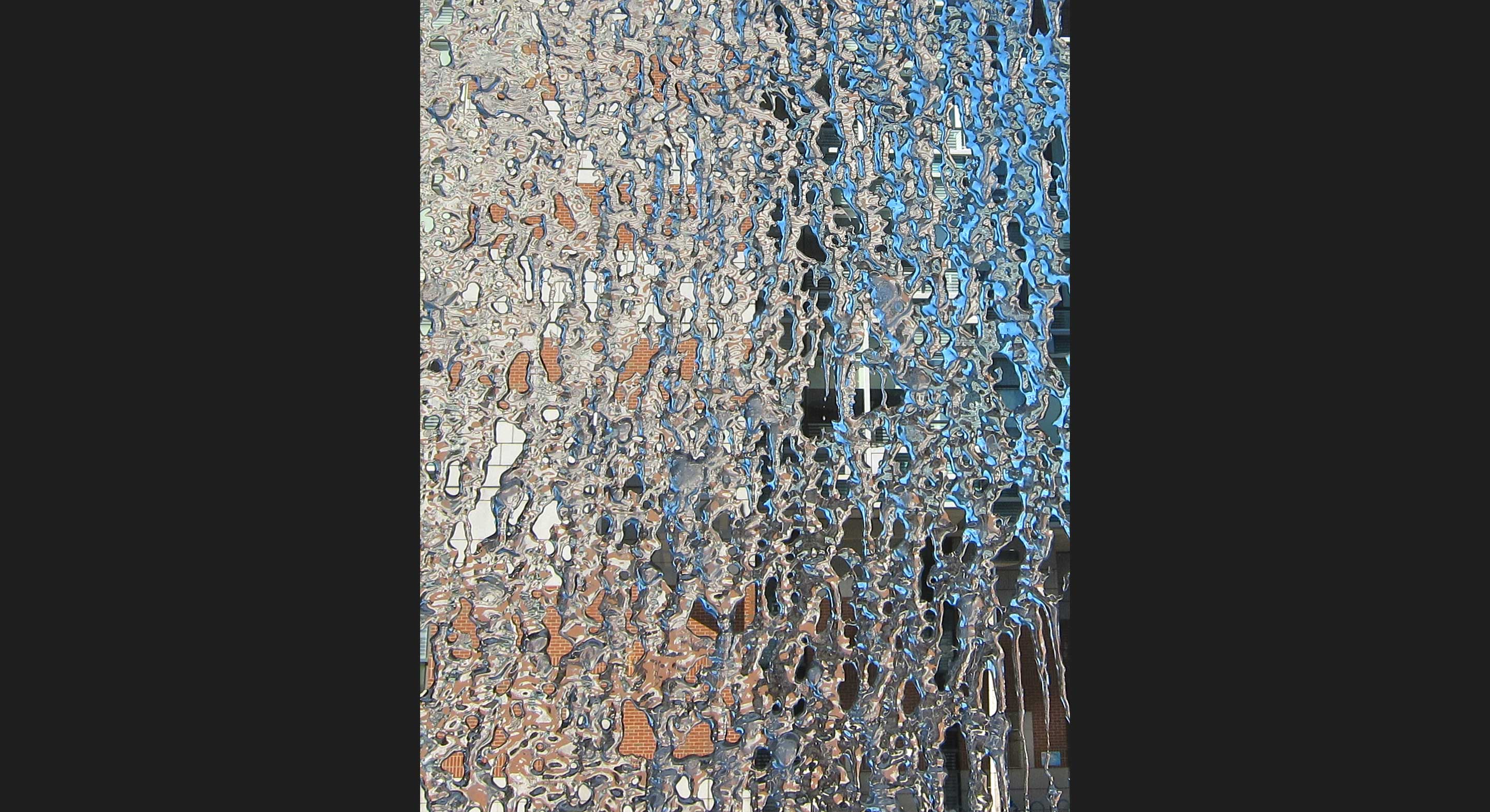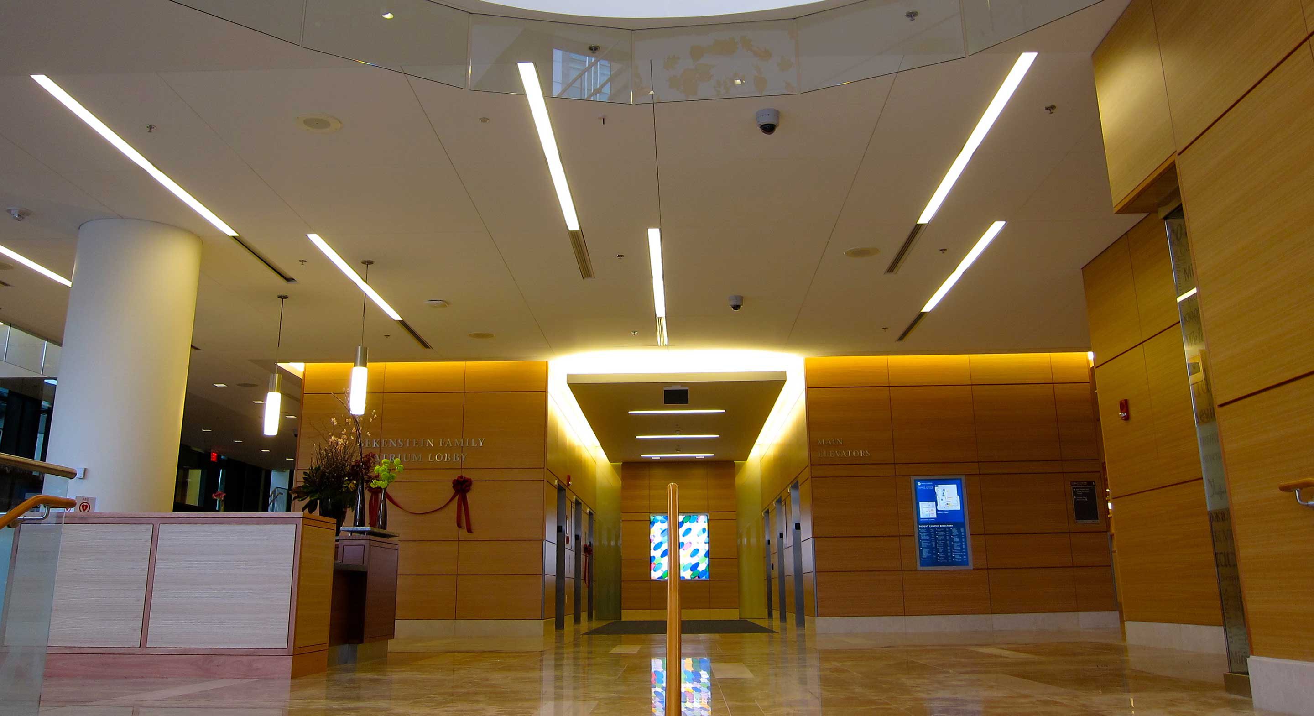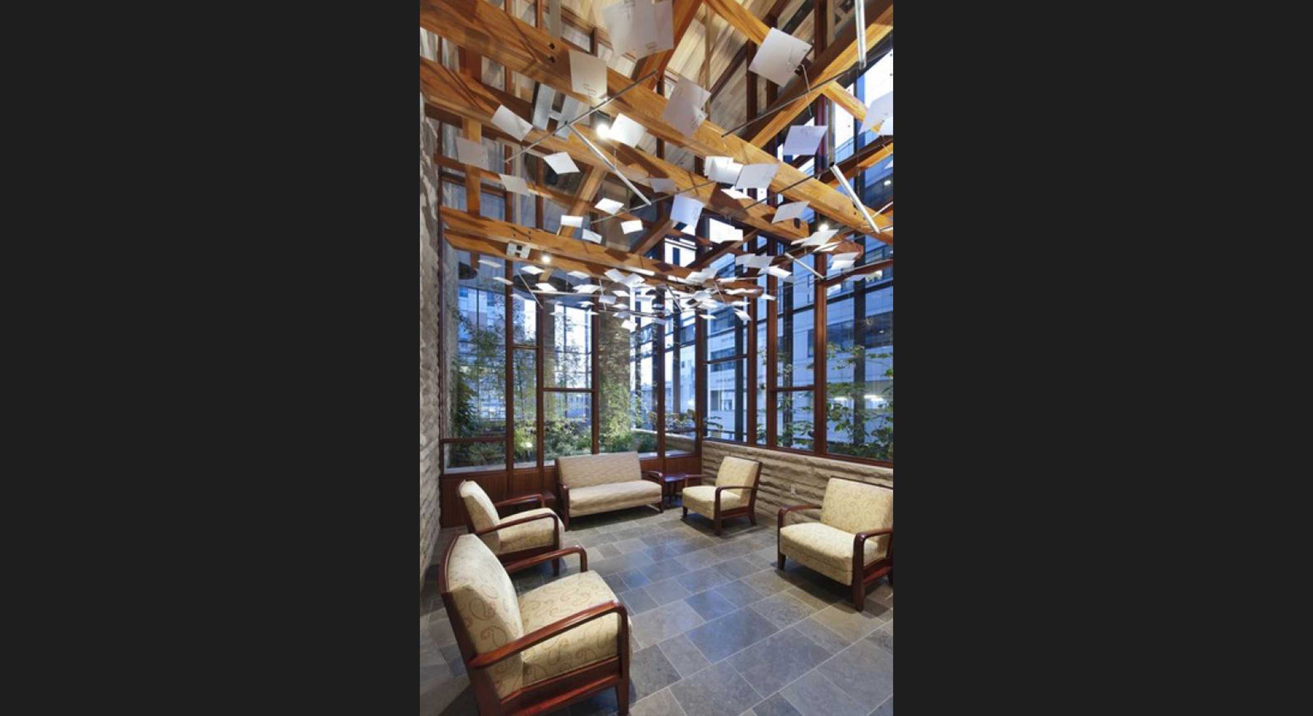Dana-Farber Cancer Institute Yawkey Center for Cancer Care
As the new gateway to the Dana-Farber Cancer Institute within Boston’s dense Longwood Medical and Academic Area, the 275,000 square foot Yawkey Center for Cancer Care is designed to provide the most advanced health care to oncology patients. A dramatic leap from the traditional medical institution, this comprehensive building is designed for the patient, delivering a dynamic and comforting environment while providing impeccable patient care, state-of-the-art clinical services and a progressive research facility.
The main lobby features a playful array of efficient linear fluorescent fixtures combined with low energy downlights organized over passages to support wayfinding. The building’s glass envelope provides views to the downtown bustle as it suffuses daylight, breathing life into the interior to create enjoyable patient waiting areas. Whimsical architectural embellishments are softly lighted through concealed and strategic fixture placement.
This $250-million project is the first LEED Gold rated hospital in Massachusetts.
