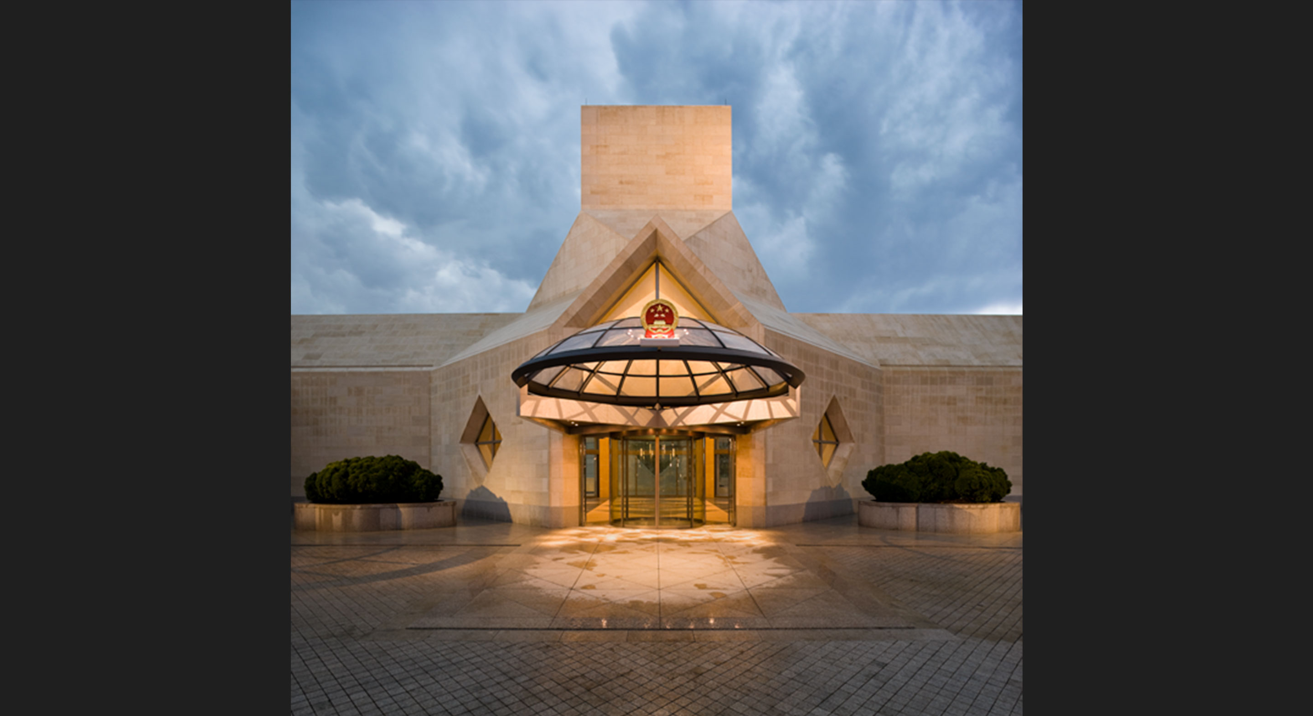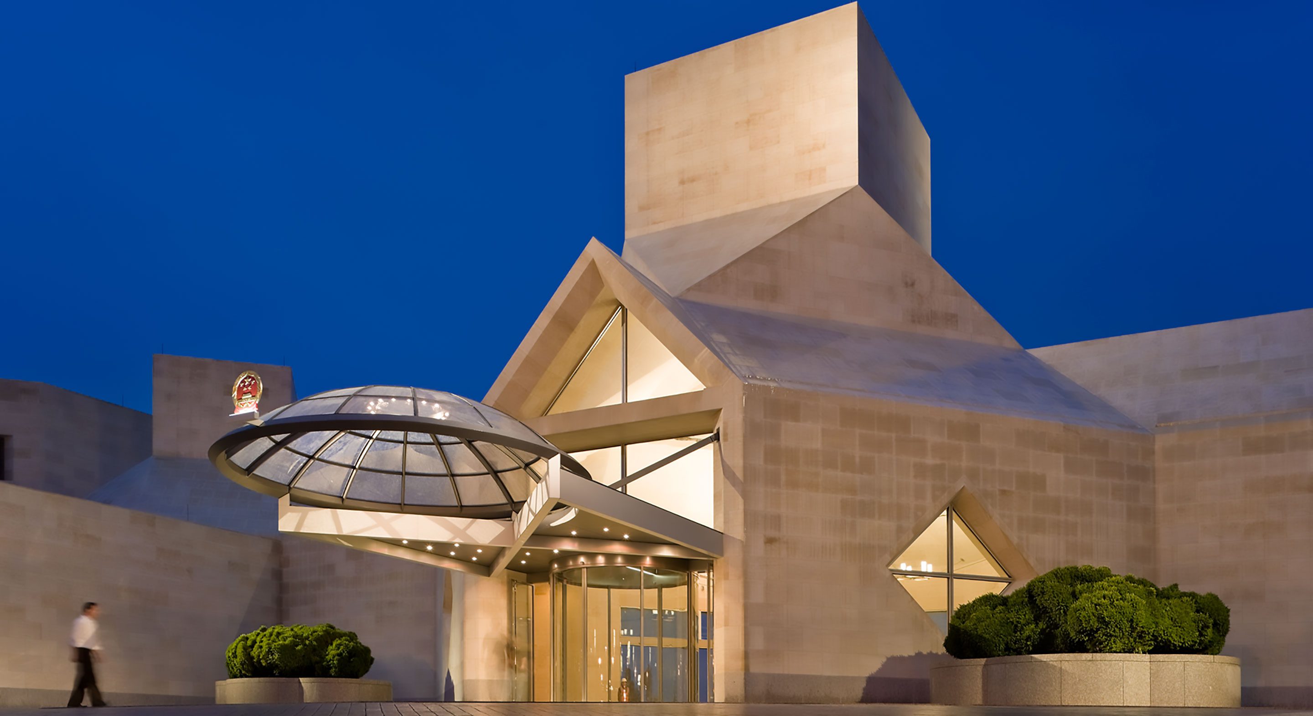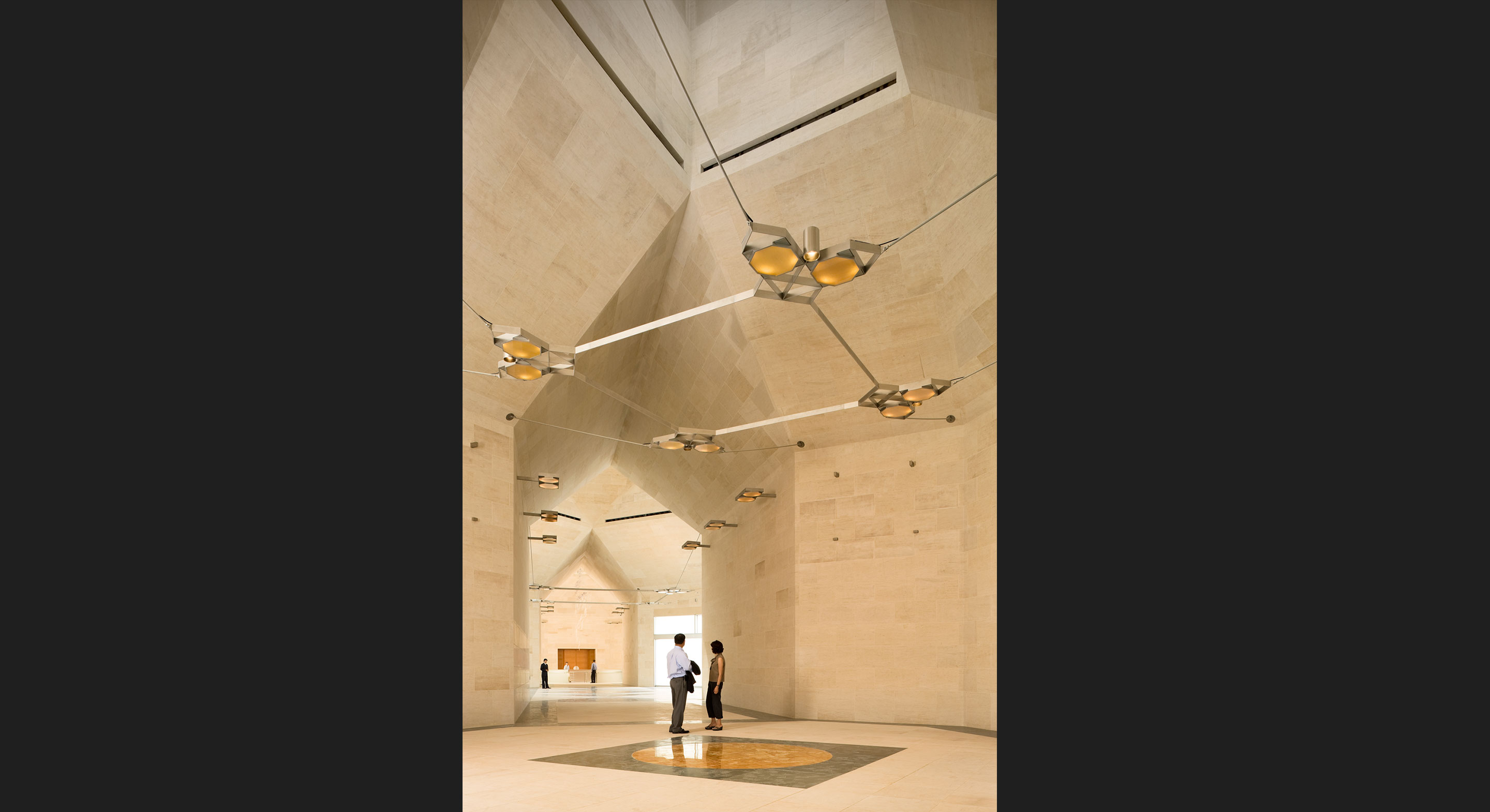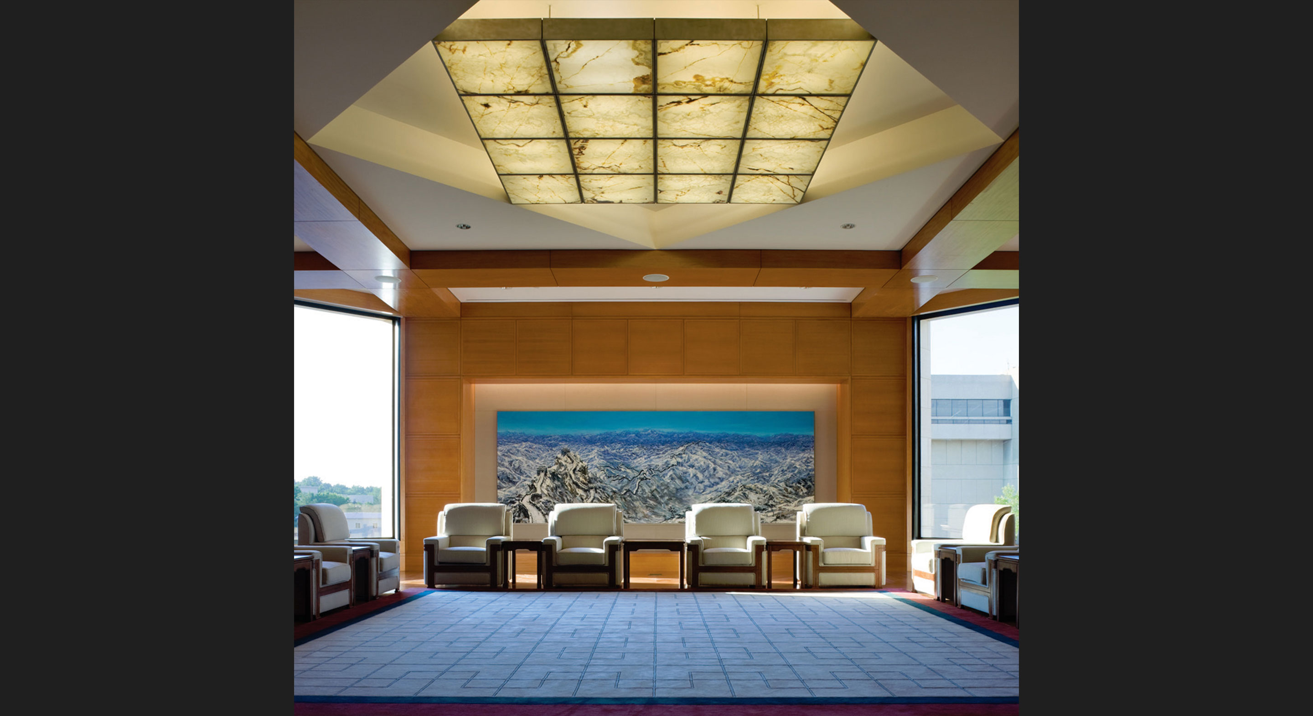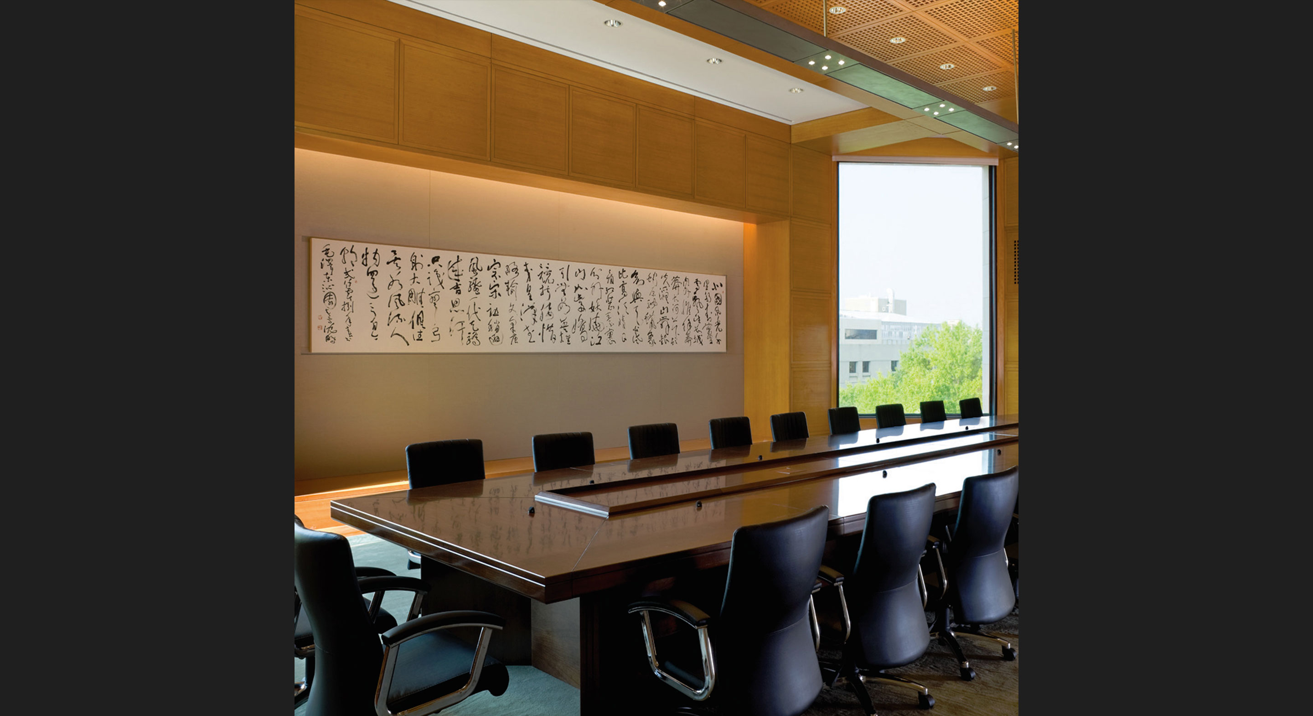Embassy of the People’s Republic of China Chancery Building
Renowned for his modernistic vision, I.M. Pei has designed an embassy for the people through his contemporary interpretation of traditional Chinese architecture. The Chancery, a 25,000 square meter Chinese Embassy within the International Center of Washington DC, is composed of two wings connected by a central pavilion housing public areas including reception rooms, banquet halls, a 300-seat auditorium and the Great Hall for diplomatic functions.
Lighting fixtures throughout the distilled and refined space were custom designed to reflect the geometrical form of the building. The balance of daylight with soft and diffused electric light creates a discrete and luxurious environment.
“The design of the new Chancery Building of the People’s Republic of China makes it a fine addition to Washington D.C.’s great embassies. I believe this building is very important for China not only architecturally but also symbolically,” says I.M. Pei.
