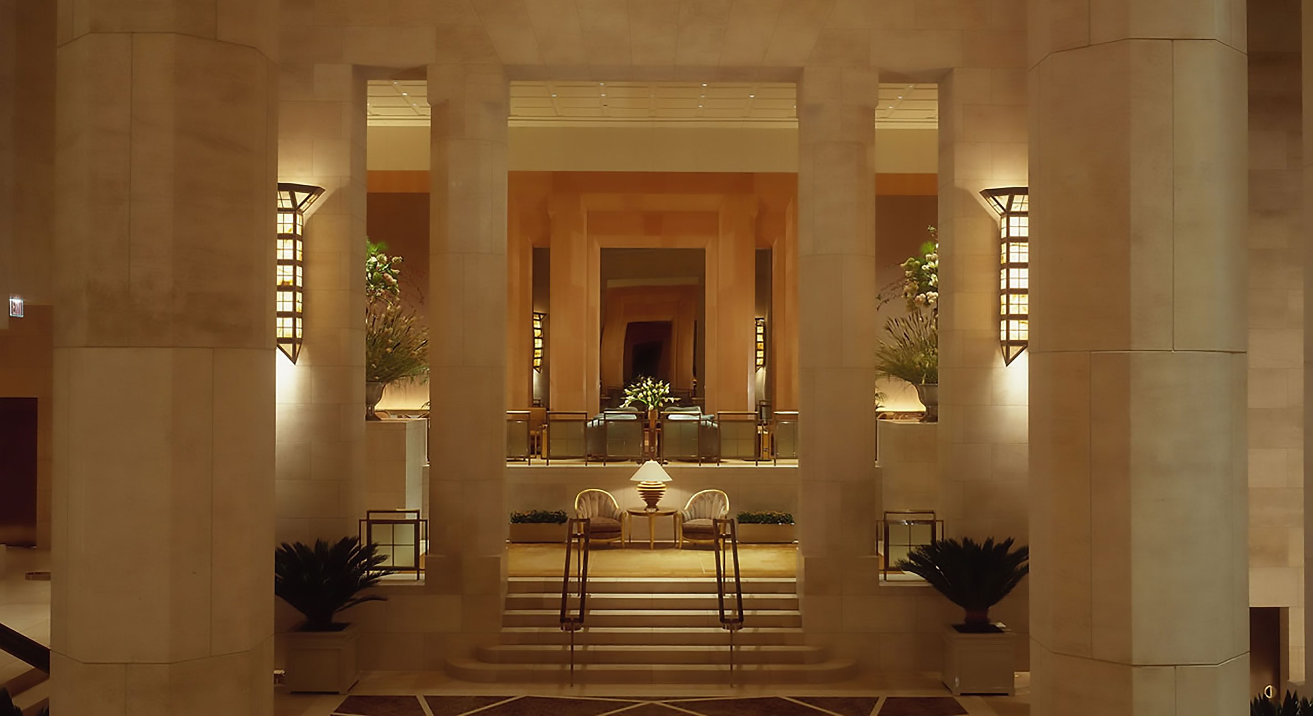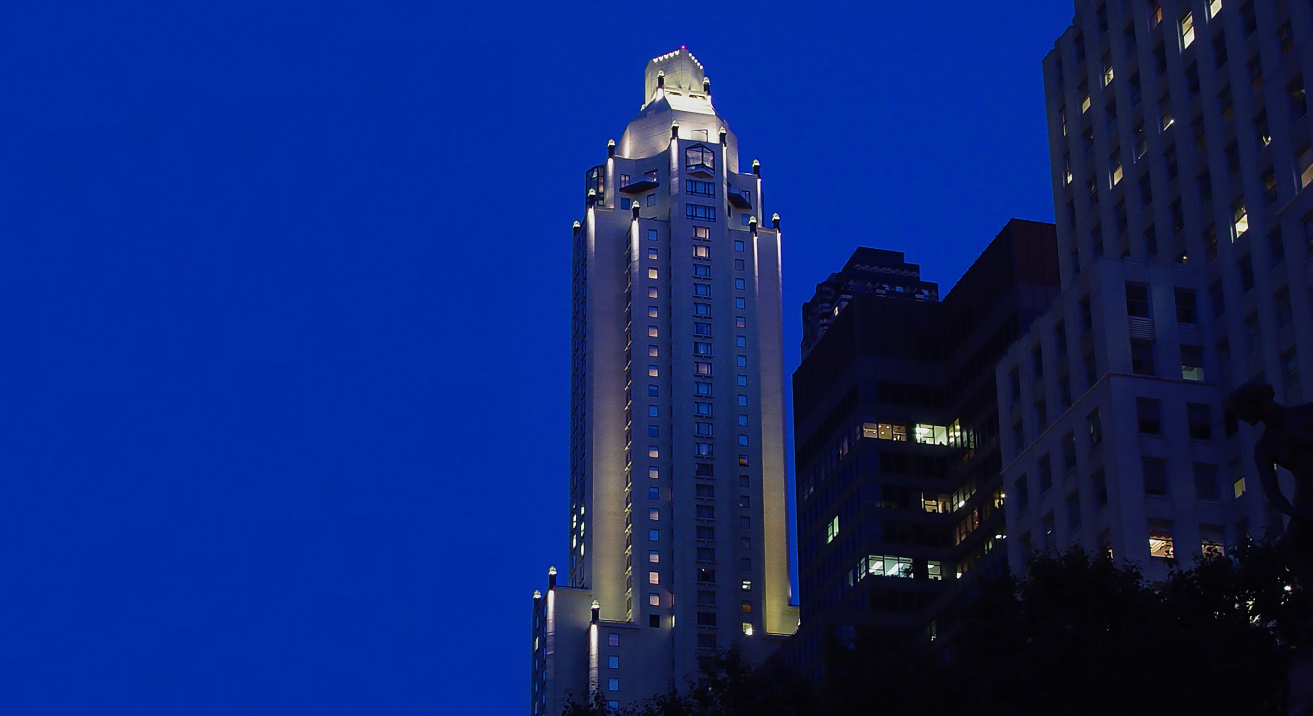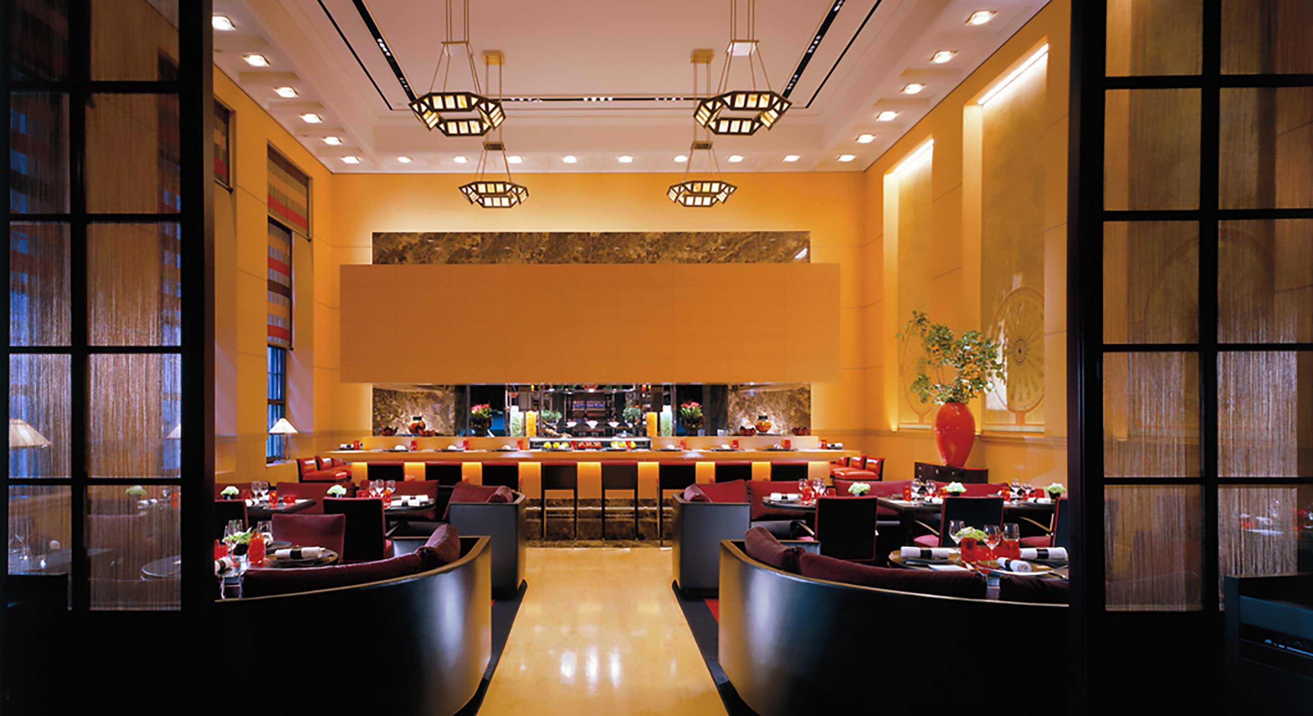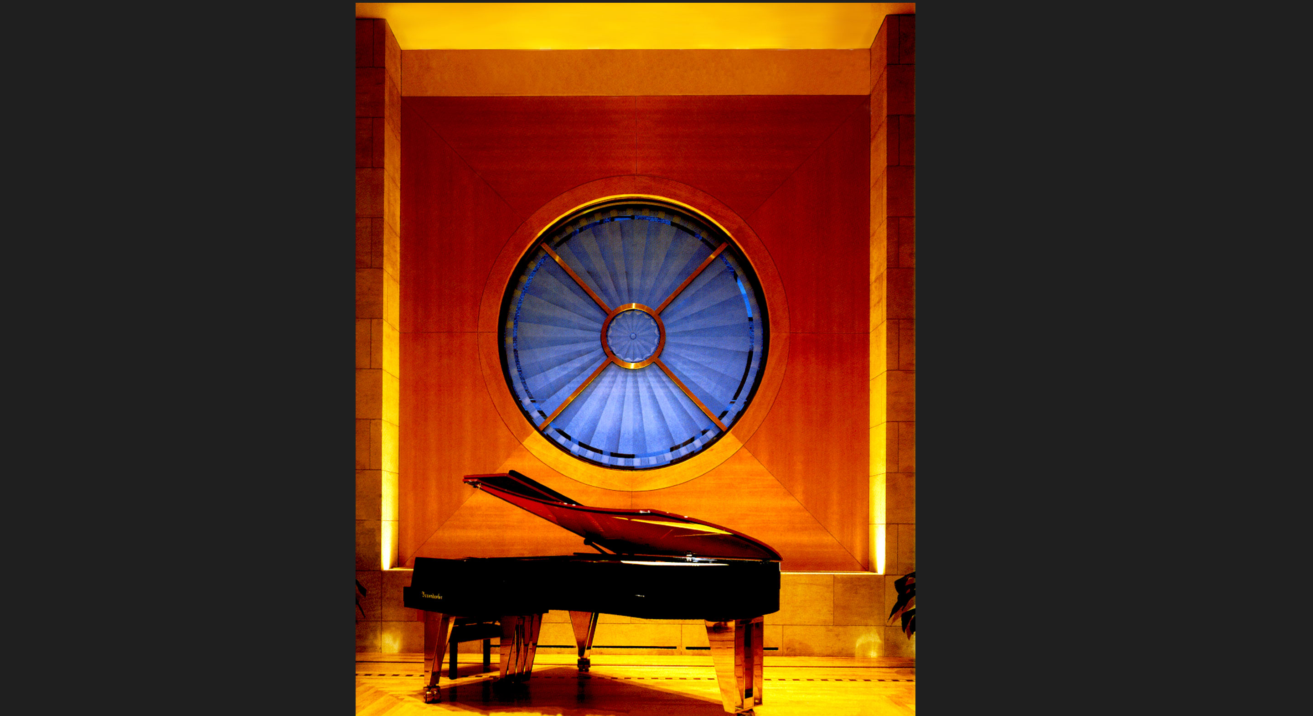Four Seasons Hotel New York
With its stately stairs and dark marble floors, I.M. Pei’s Grand Foyer grandly welcomes guests. The 33-ft. high onyx ceiling is back-lit and custom fixtures illuminate the French limestone walls. The 57-story tower hotel consists of 309 typical guest rooms, 58 suites, 23 private units with views of Central Park, raised lobby lounges, a dining room and bar with piano area, 4 floors of meeting rooms, a health club, and administrative offices.
Translucent tortoiseshell effects of onyx are a theme which recurs throughout the hotel in various light fixtures. Concealed lights animate Roman-made shade draperies and window coverings. Dimmable incandescent and halogen lamps provide general illumination throughout the hotel.



