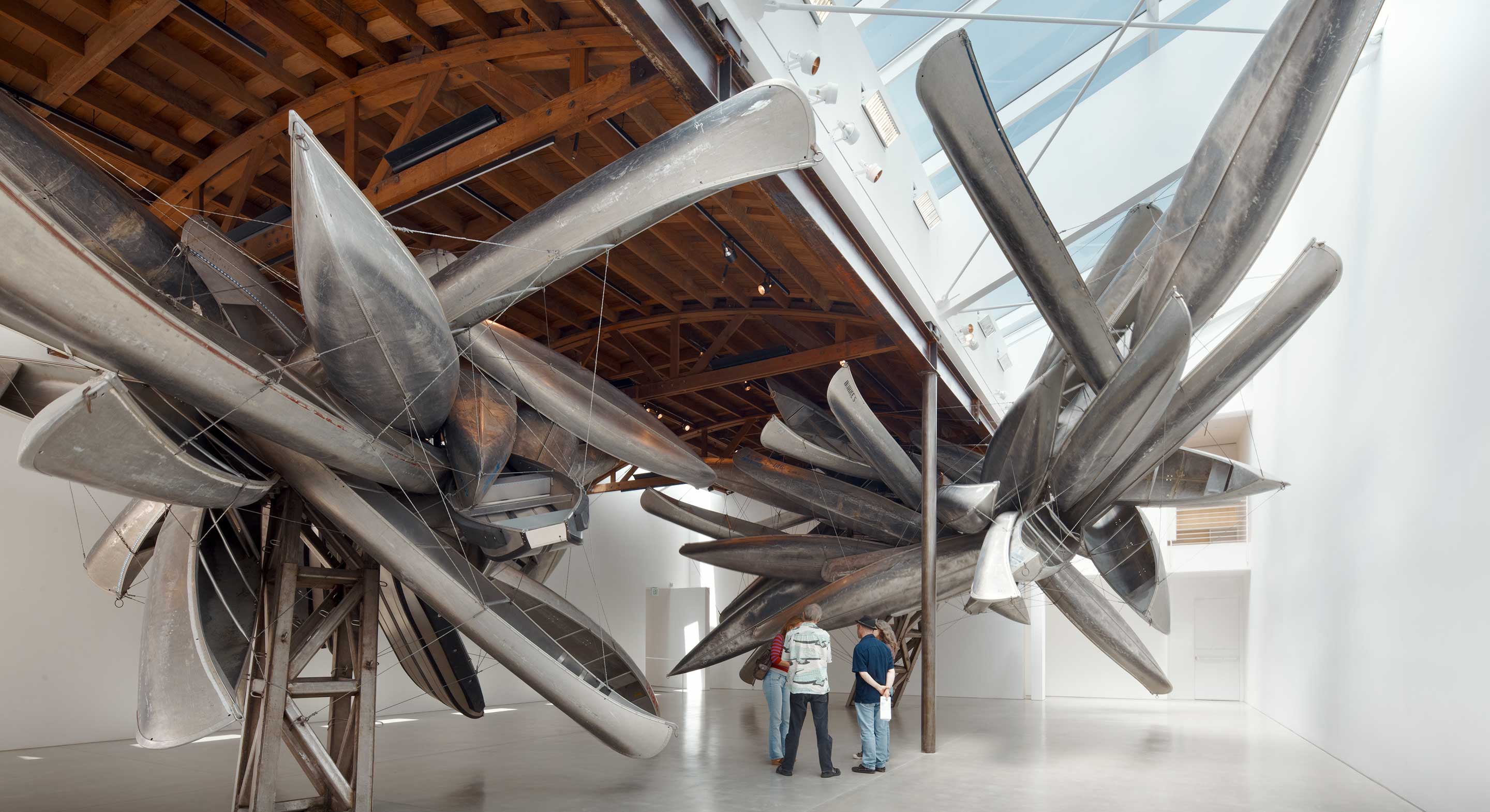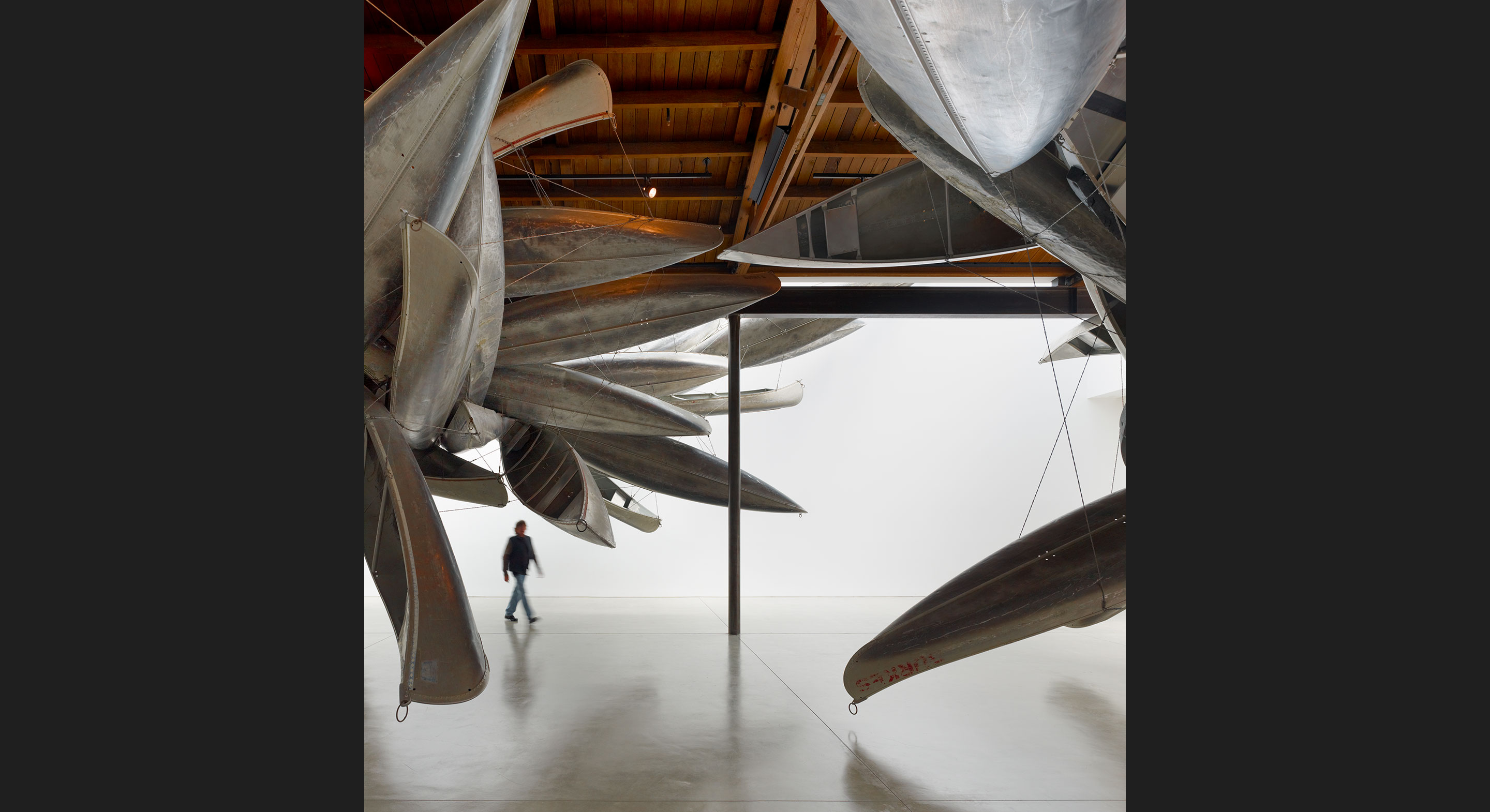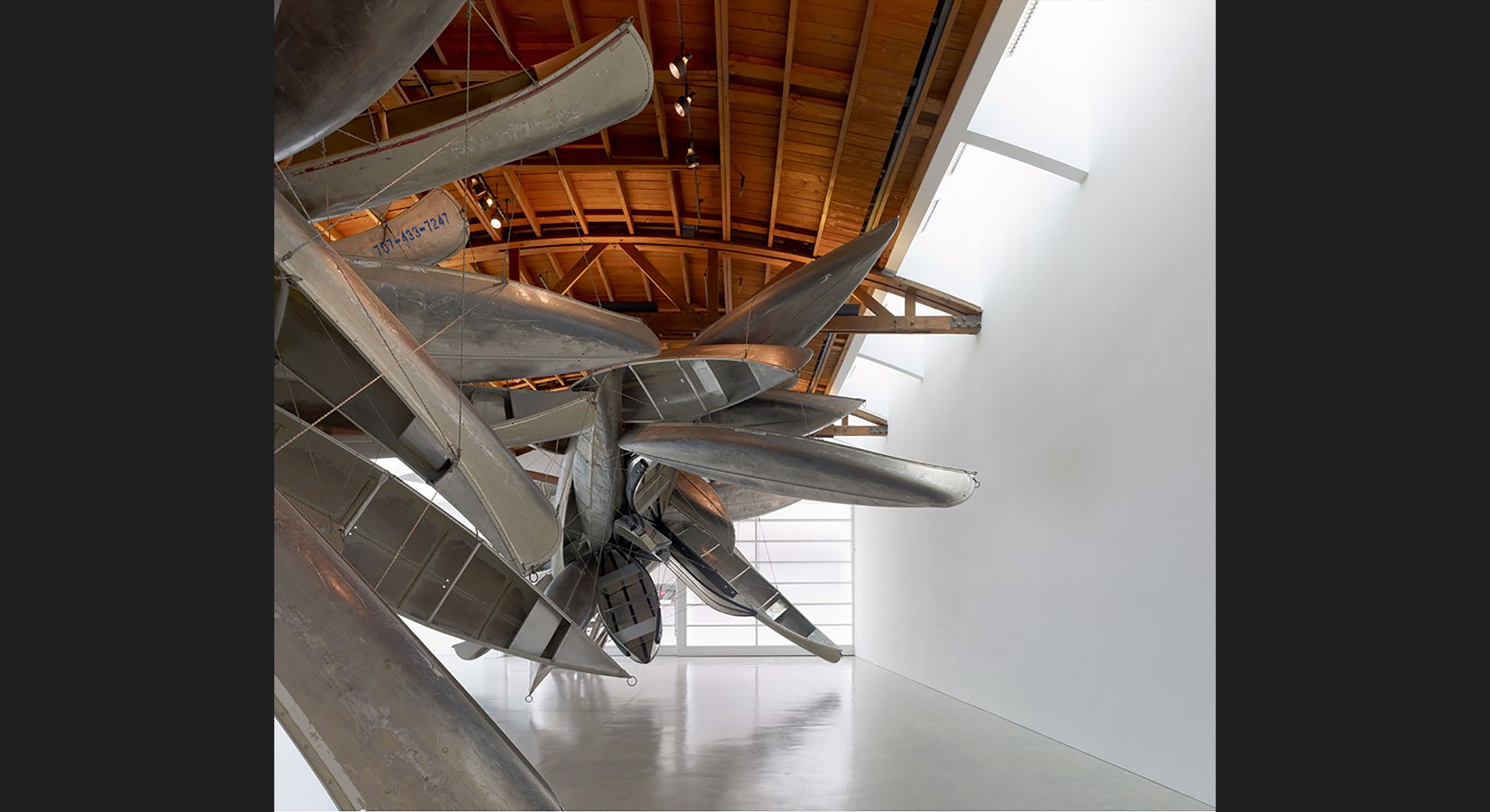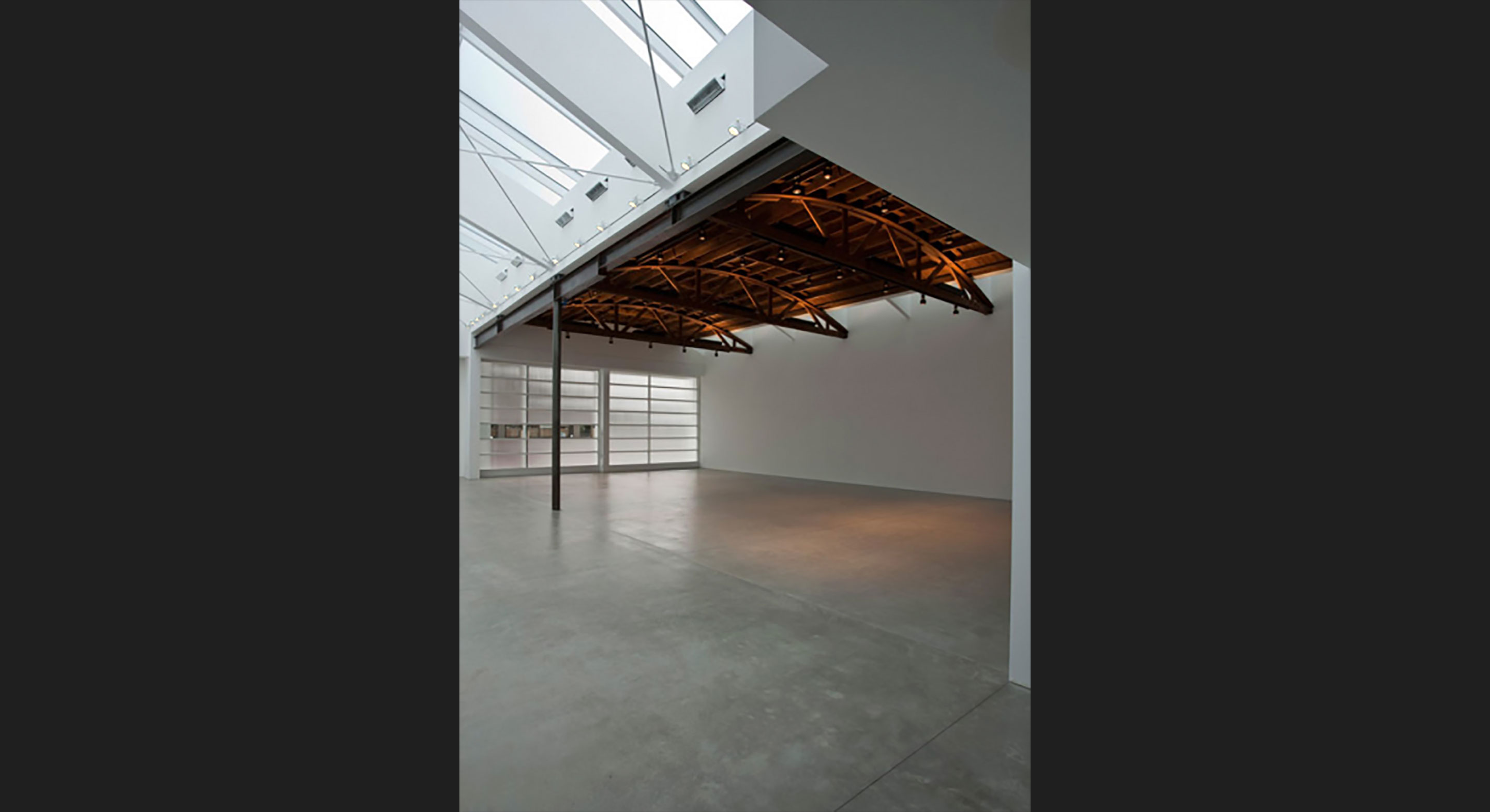Gagosian Gallery Addition
The 5,000 square foot addition to Meier’s 1995 Gagosian Gallery nearly doubled the museum’s exhibition space and created a new flexible roof deck. FMS, a collaborator on the original gallery, envisioned a seamless transition into the new space while conforming to challenging energy requirements and the integration of controlled natural light.
The pure, minimalist space is complemented by a preserved wood ceiling and bow trusses, which are highlighted with discretely integrated uplights. A track lighting system, mirroring the aesthetic of the original space, spotlights transitional art pieces.
Abundant daylight fills the double-height space, penetrating from skylights lining the north and south walls. Linear asymmetric fixtures tucked into the vaults balance the distribution of ambient light when daylight is limited, and custom glazing and shades serve to manage the full force of southern California daylight. All spaces comply with stringent California Code of Regulations, Title 24.



