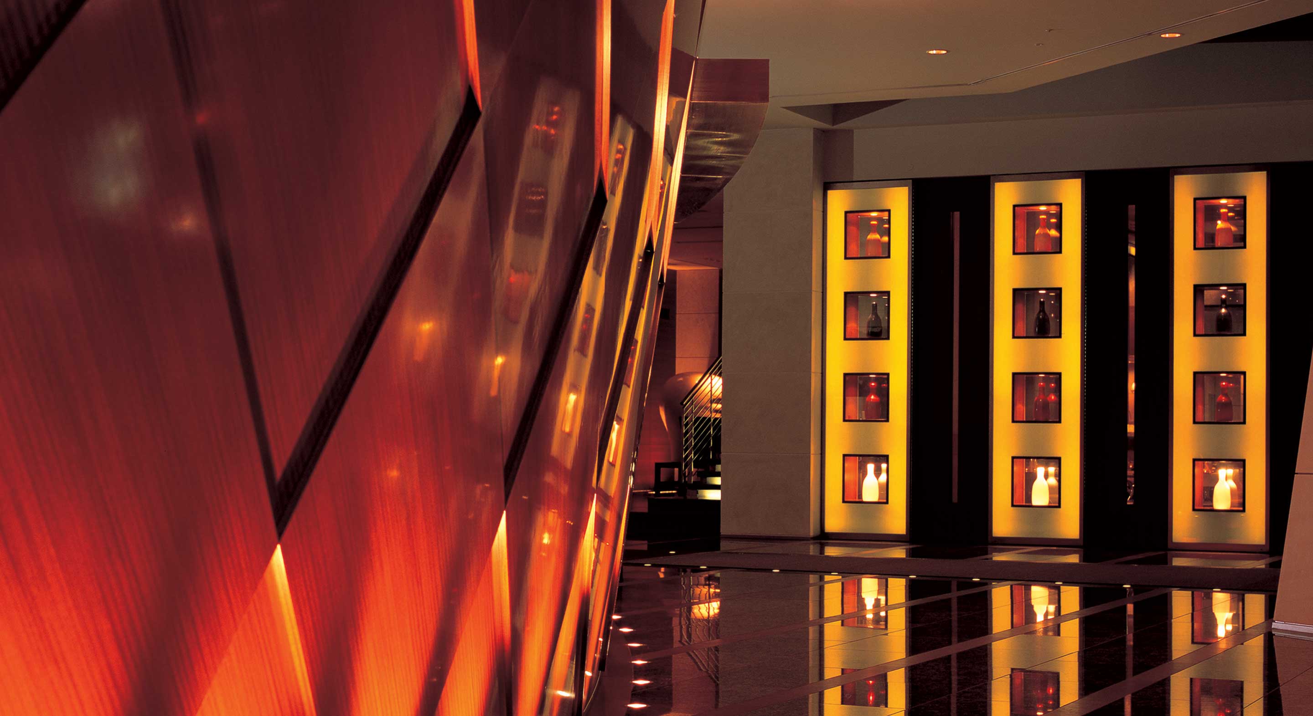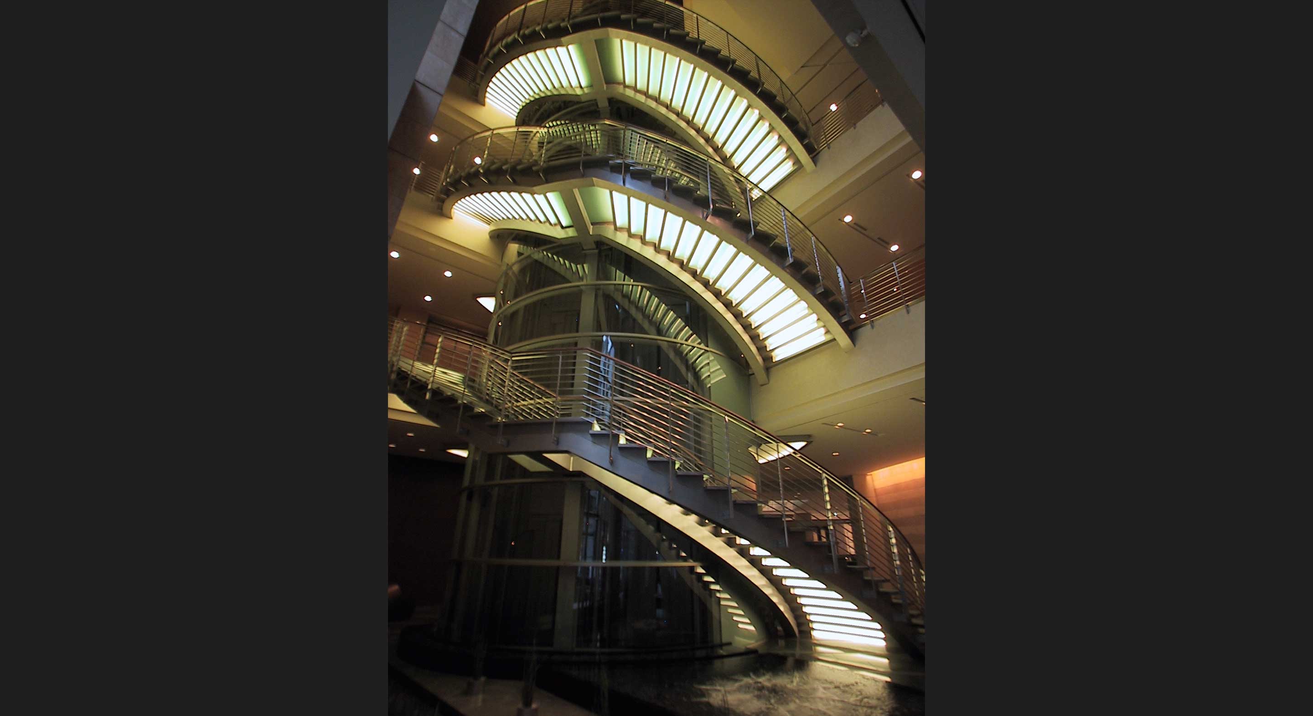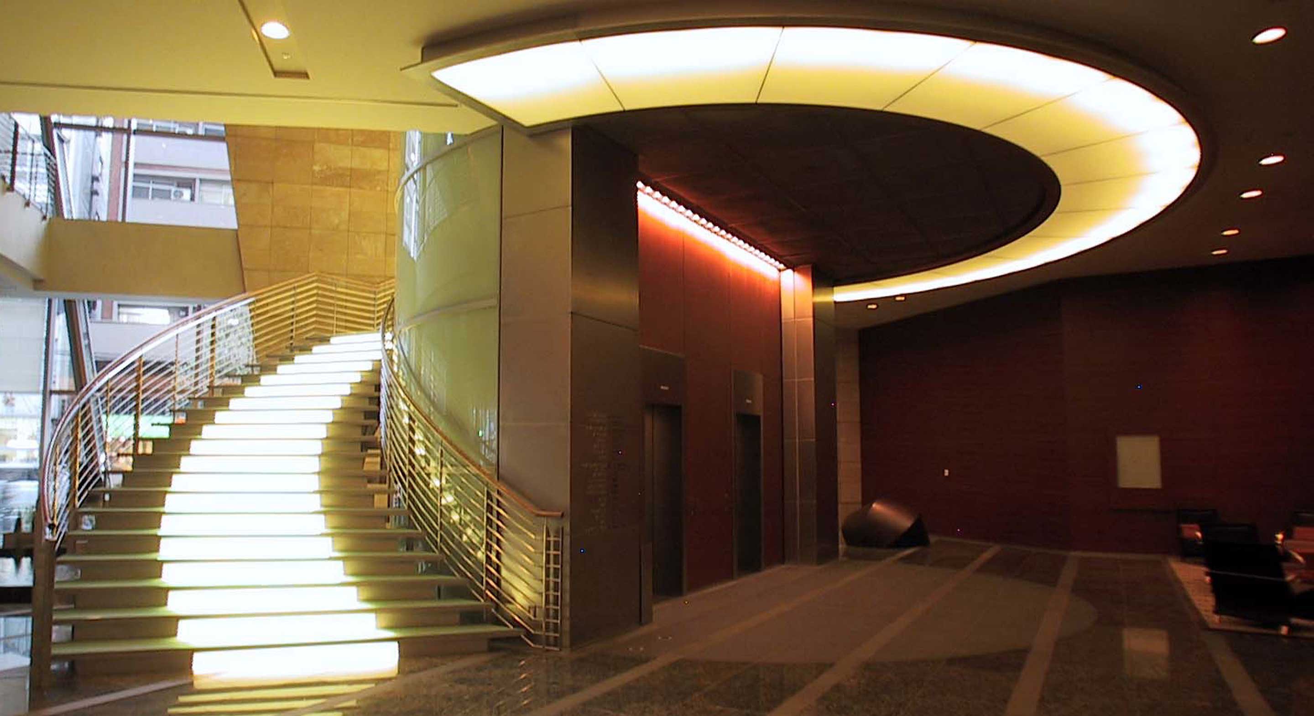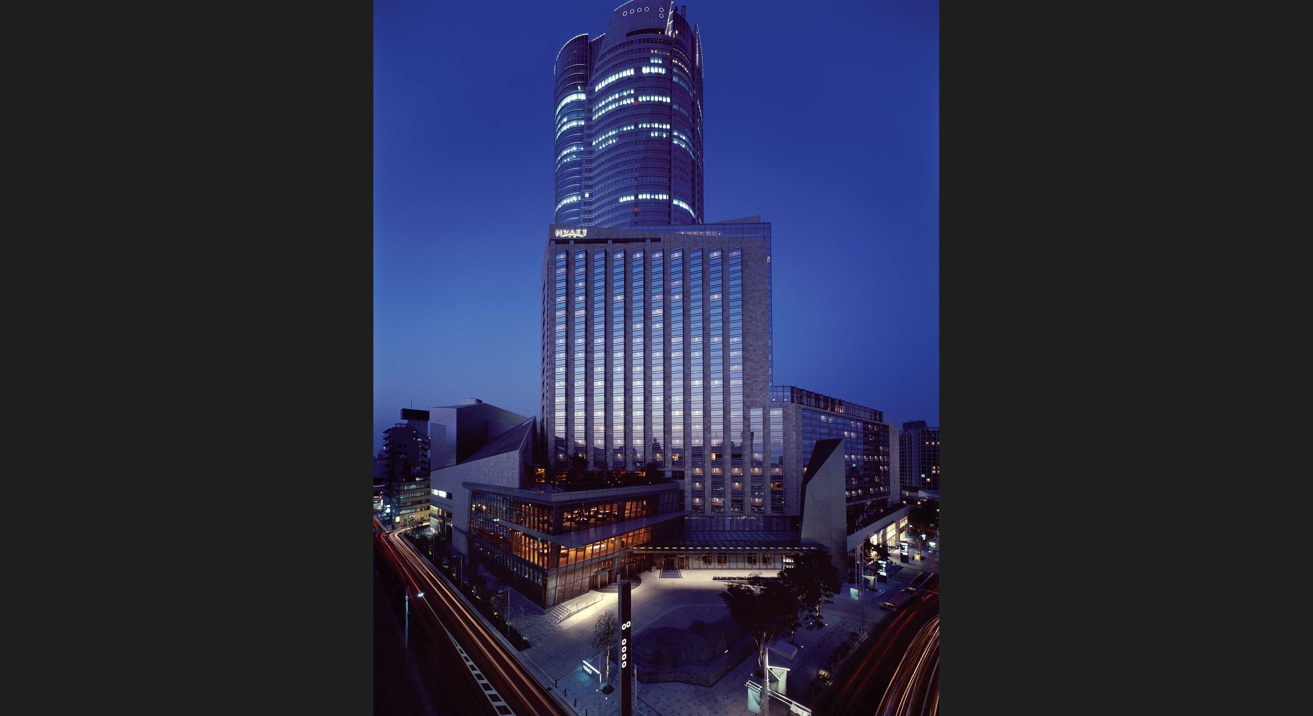Grand Hyatt Tokyo
Located in the heart of Roppongi, Tokyo’s center of business, commerce and entertainment, Grand Hyatt Tokyo is part of Roppongi Hills, Japan’s largest private urban redevelopment project.
The hotel is equipped with 2,800 square meters of state-of-the-art meeting and conference space to provide unique and creative space for weddings and social gatherings, including 390 deluxe guestrooms.
Abstracted from the design process of the Japanese Tearoom, our lighting concept individually illuminates two-dimensional planes then recombines them in a harmonious way to compose three-dimensional space. Each element of the architecture was carefully illuminated to create a distinct visual impact and a luxurious luminous environment for visitors instilling a lasting impression of comfort and delight.



