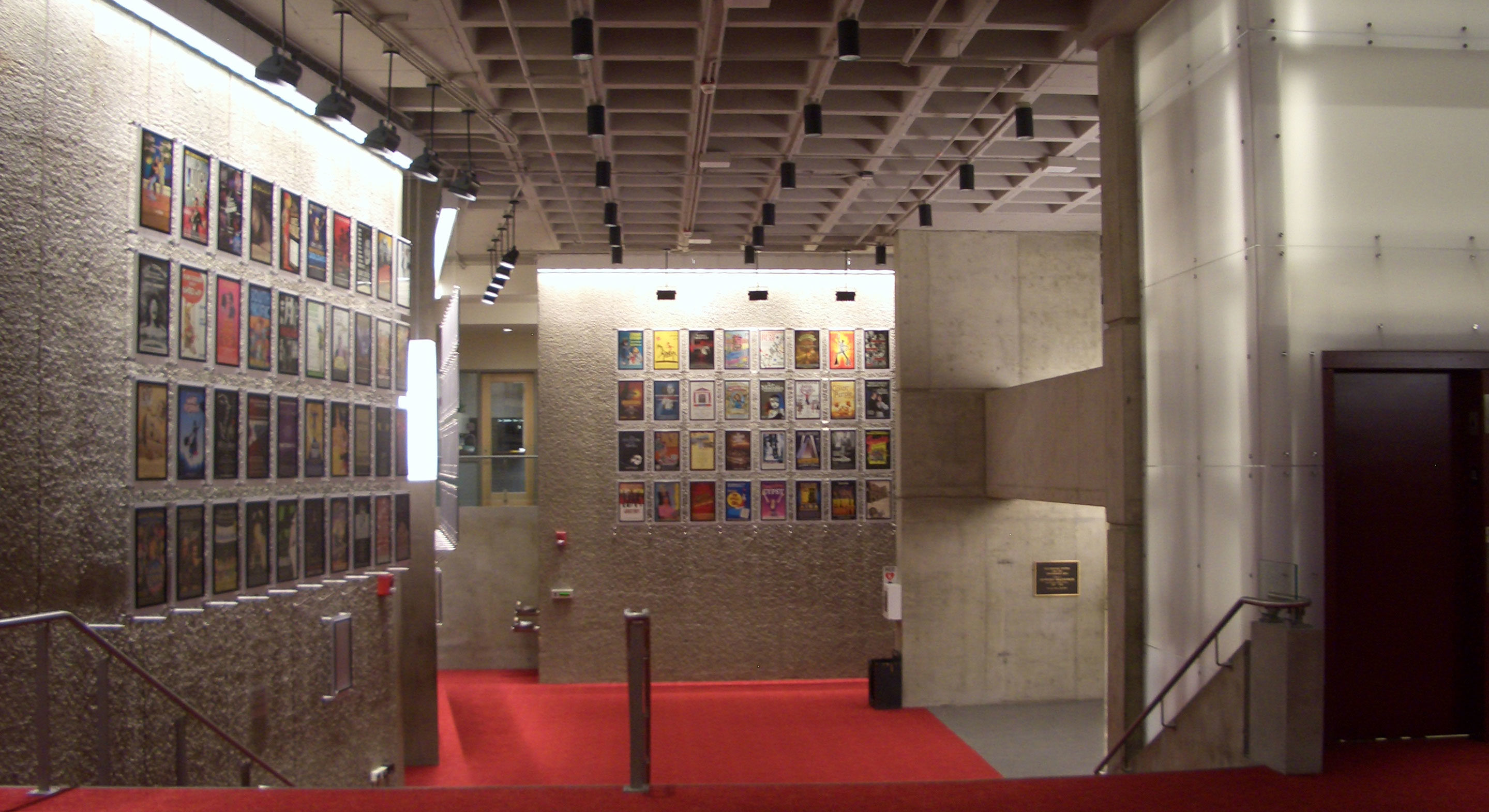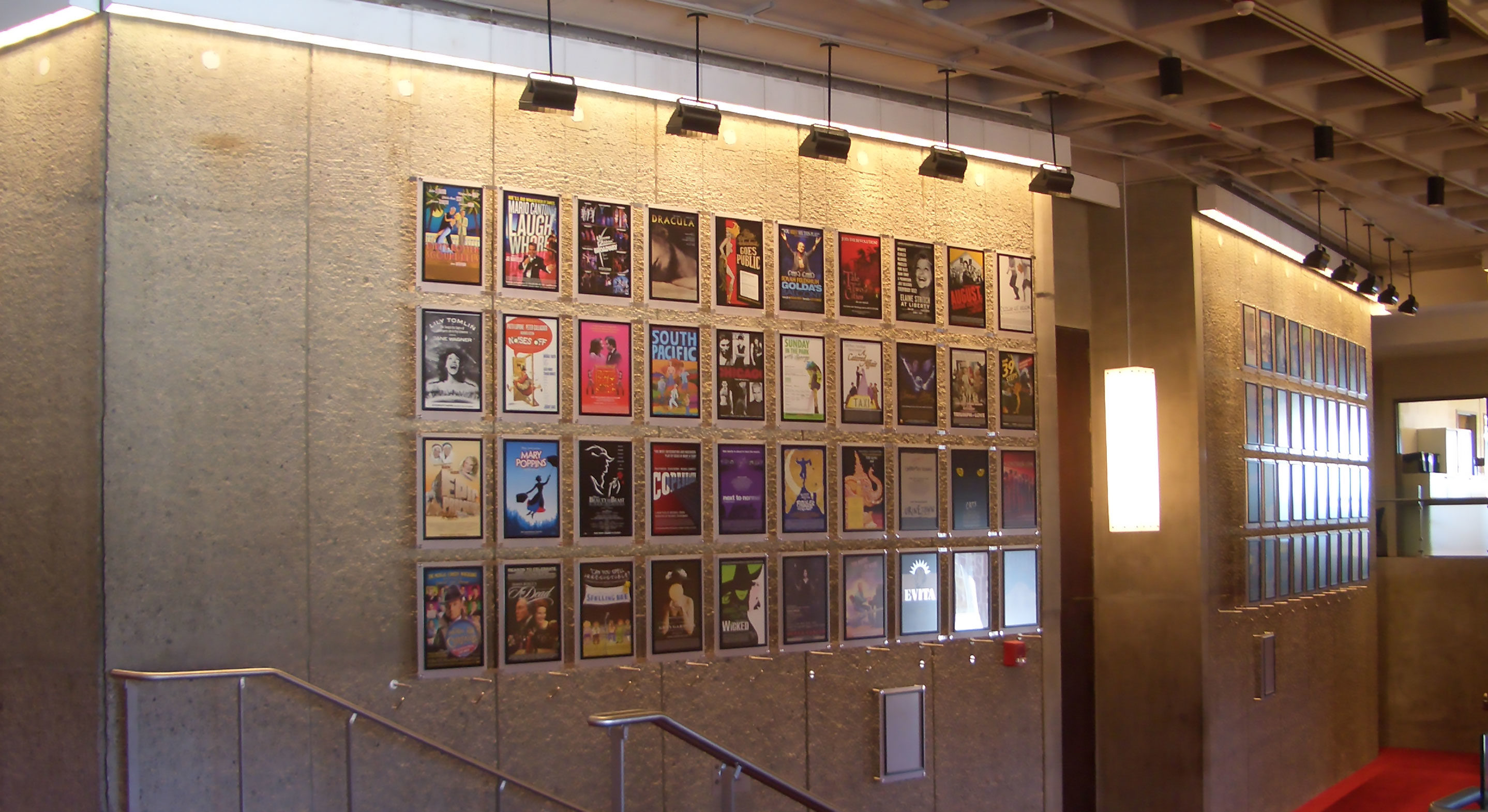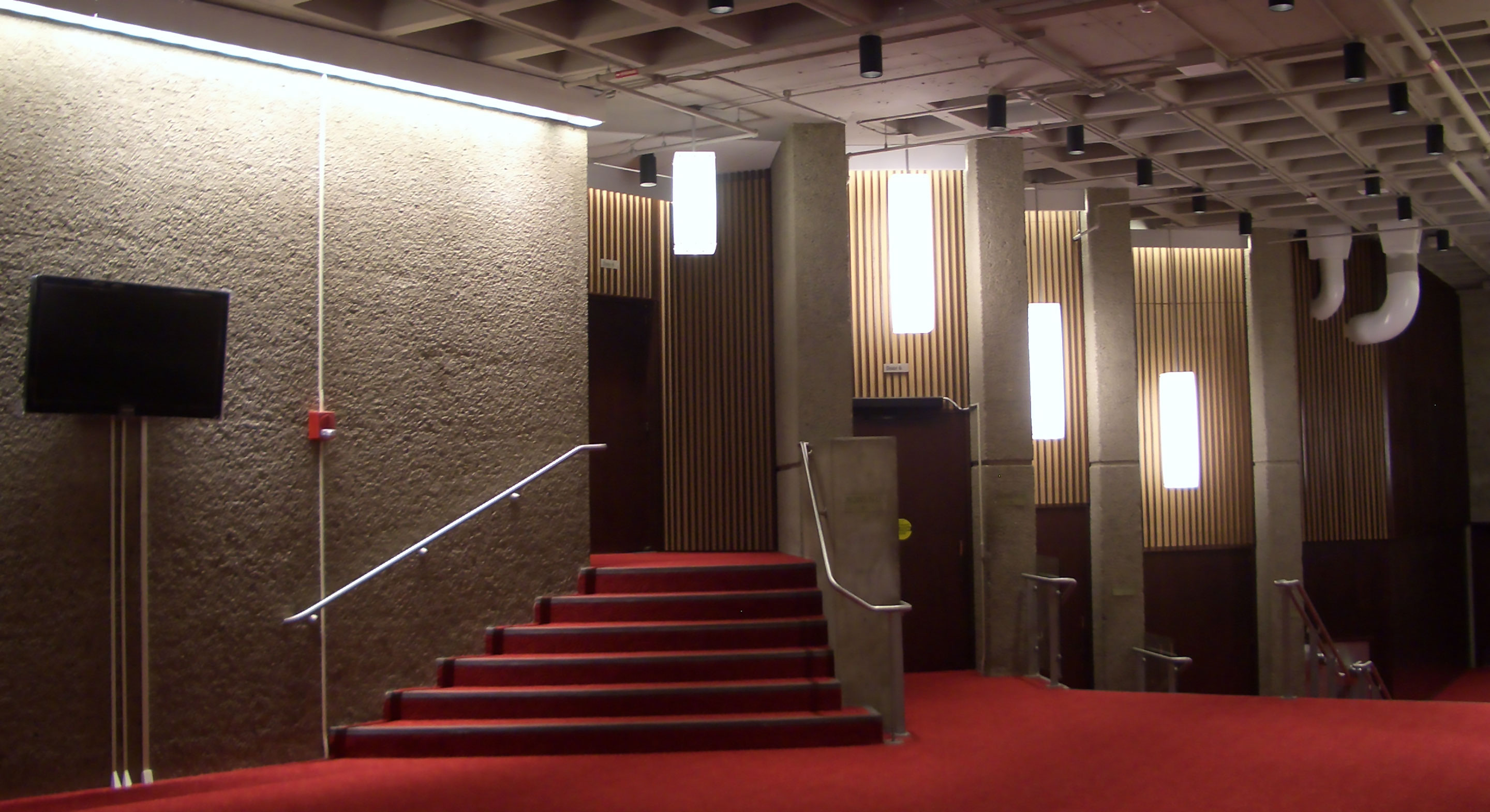Ithaca College Dillingham Center for Performing Arts
The $10 million transformation of the 71,000 square foot Dillingham Center for the Performing Arts was the first major renovation since it was built in 1969. The fast track 18-month schedule included new lighting in the Clark Theater, a 250-seat black box theater; and the Hoerner Theater, a 520-seat proscenium theater. In addition, the lobby, elevators, corridors, and amenity spaces were renovated to meet the current needs of the students and staff members.
In the lobby and reception space, pipe mounted wallwashers illuminate the “Ithaca on Broadway” display, which features show posters from alumni who now work on Broadway. High efficiency utilitarian luminaires strategically align to create a uniform glow throughout the reception area, embracing exposed structural and mechanical systems and complementing the architecture. The
elevator shaft, clad in a frosted translucent glass to be visible on all three floors, is backlighted to create an open airy atmosphere. A sophisticated control system with a custom panel features key lighting settings including “preshow”, “evening”, “performance”, and “clean-up”.
In addition to the Dillingham Center Renovation, we have also lit Ithaca’s School of Business Dorothy D. and Roy M. Park Center for Business and Sustainable Enterprise, and the James J. Whalen Center for Music at Ford Hall.


