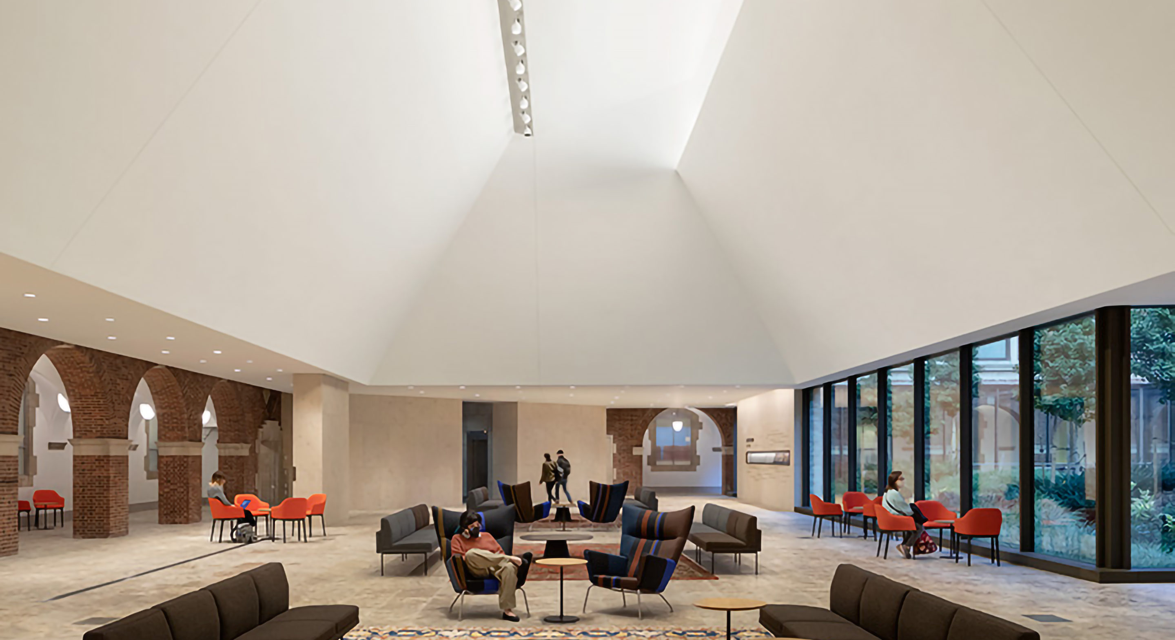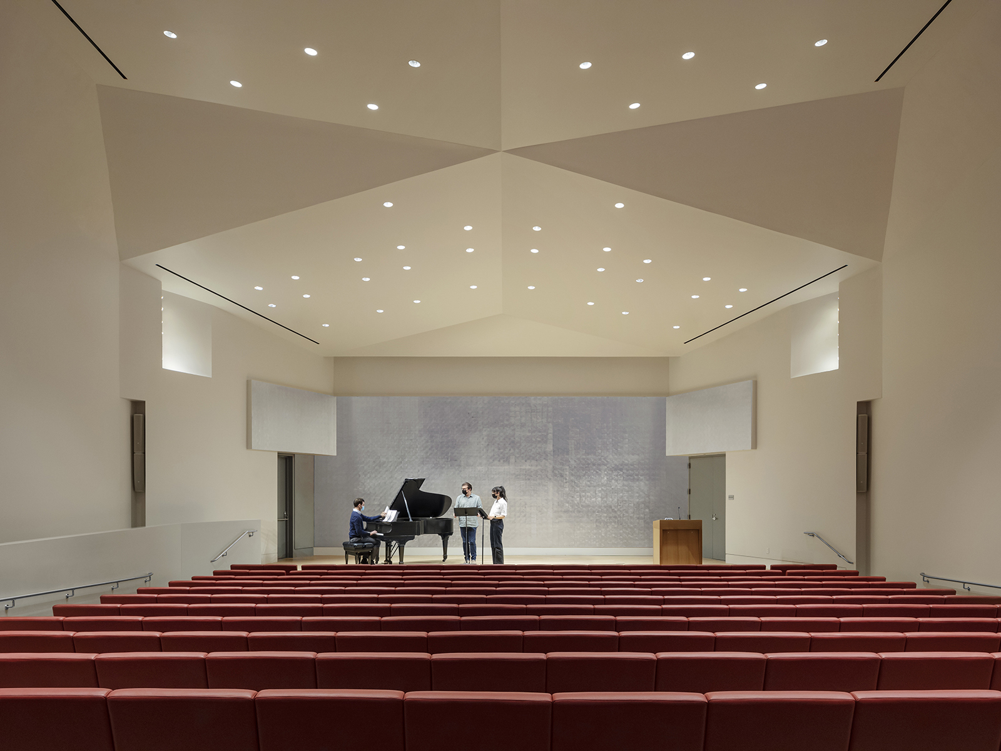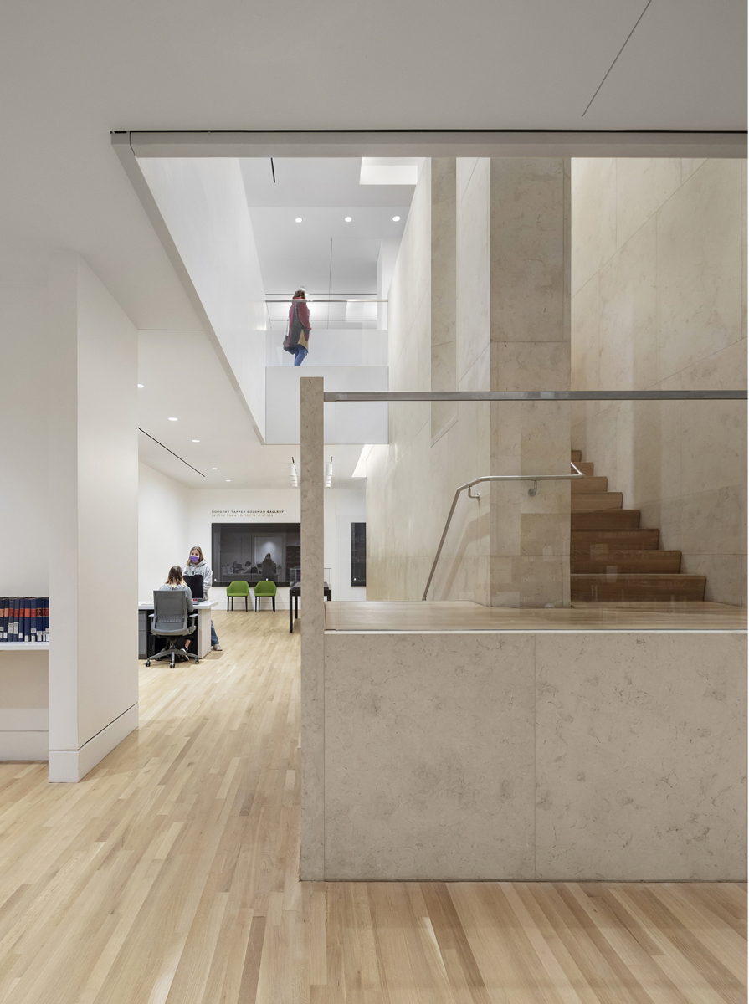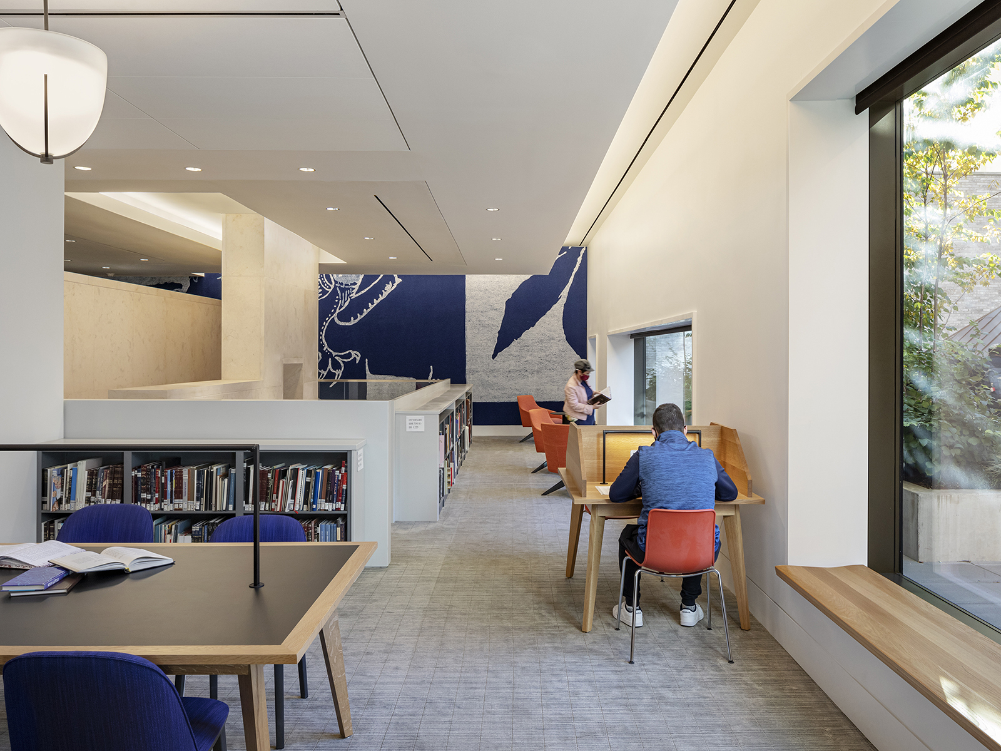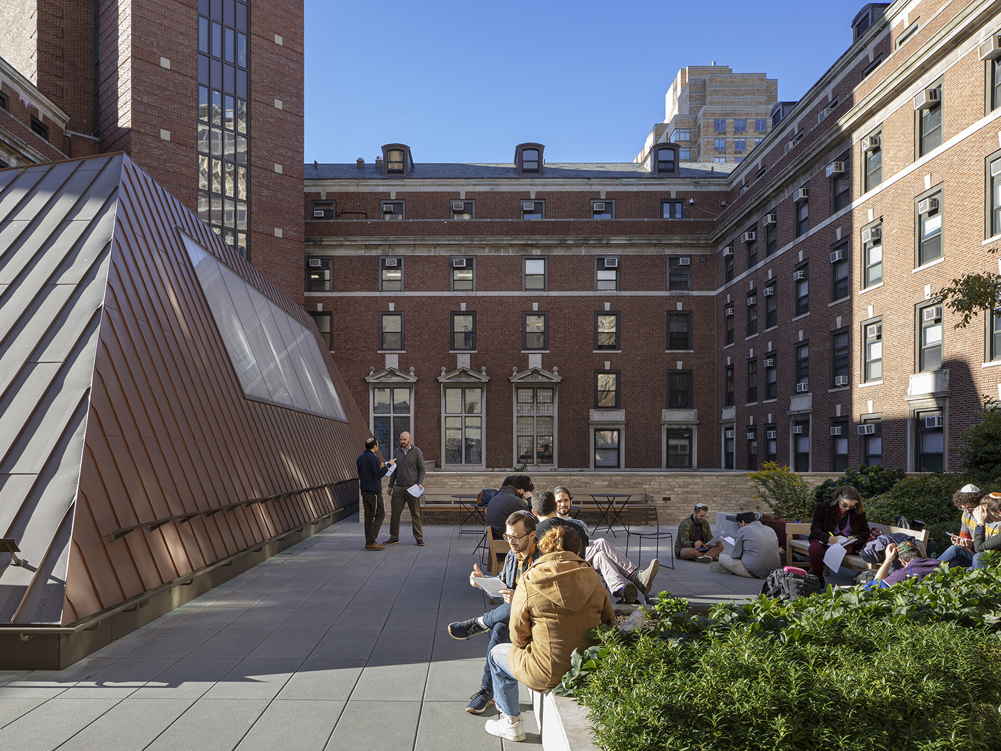Jewish Theological Seminary
Founded in 1886, the Jewish Theological Seminary is situated in a dense urban setting. The new building connects the school to its neighbors, the city and the broader global community.
The new design creates a porous campus, breaking down the density of the buildings and activating the central space. The new enclosed, day-lit courtyard creates an active center of gathering for students and visitors; this 7,000 square foot space can be used for lectures, religious services, and graduations overlooking the garden.
The 200-seat auditorium is equipped with advanced, highly flexible, stage-lighting. The new library includes a conservation center for rare books. The academic lower floors are crowned by five stories of dormitories. The residence hall houses up to 144 undergraduates, and apartments for student advisors. Residences have been upgraded with new ambient LED lighting while kitchens and lounge areas feature playful LED lighting in constellation patterns.
The new structure facilitates a sense of cohesion, openness, and collective spirit.
