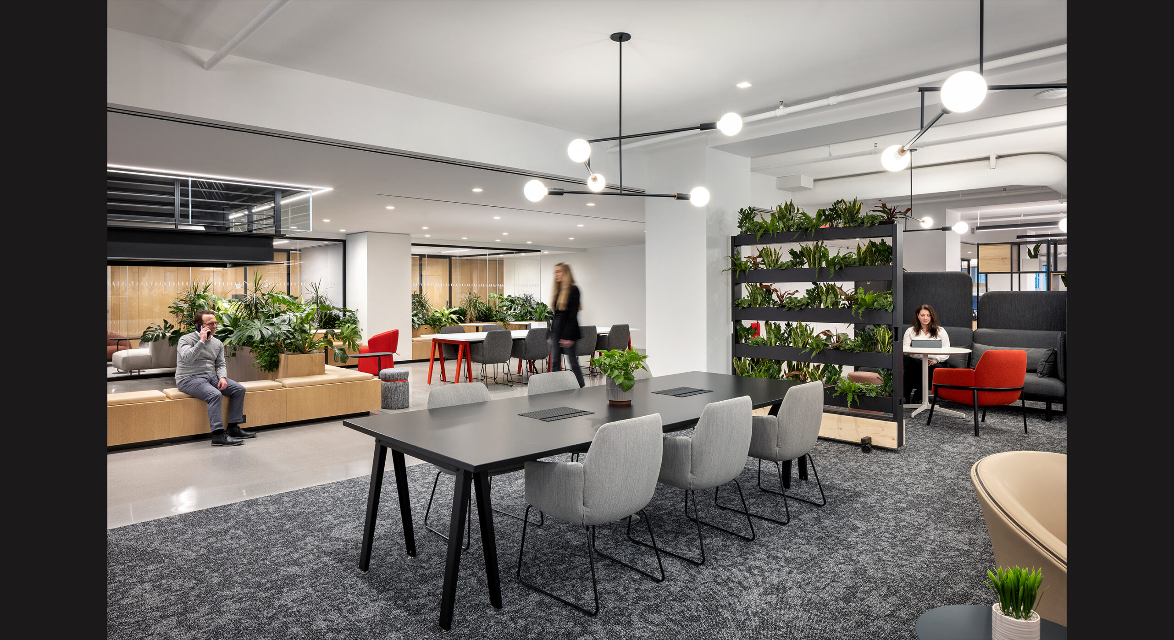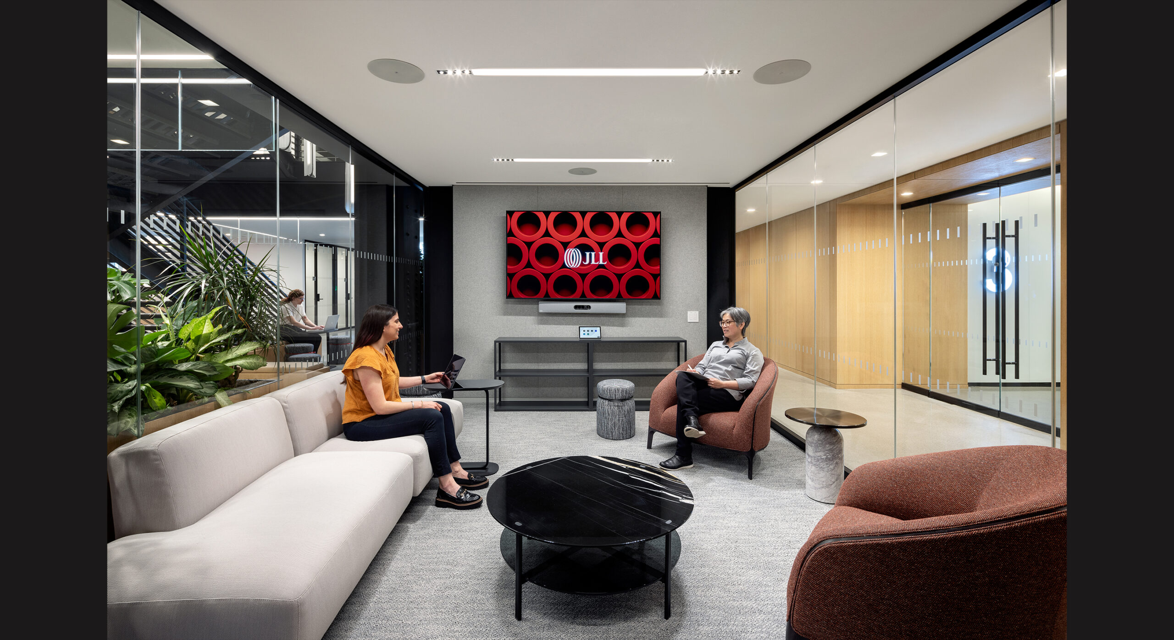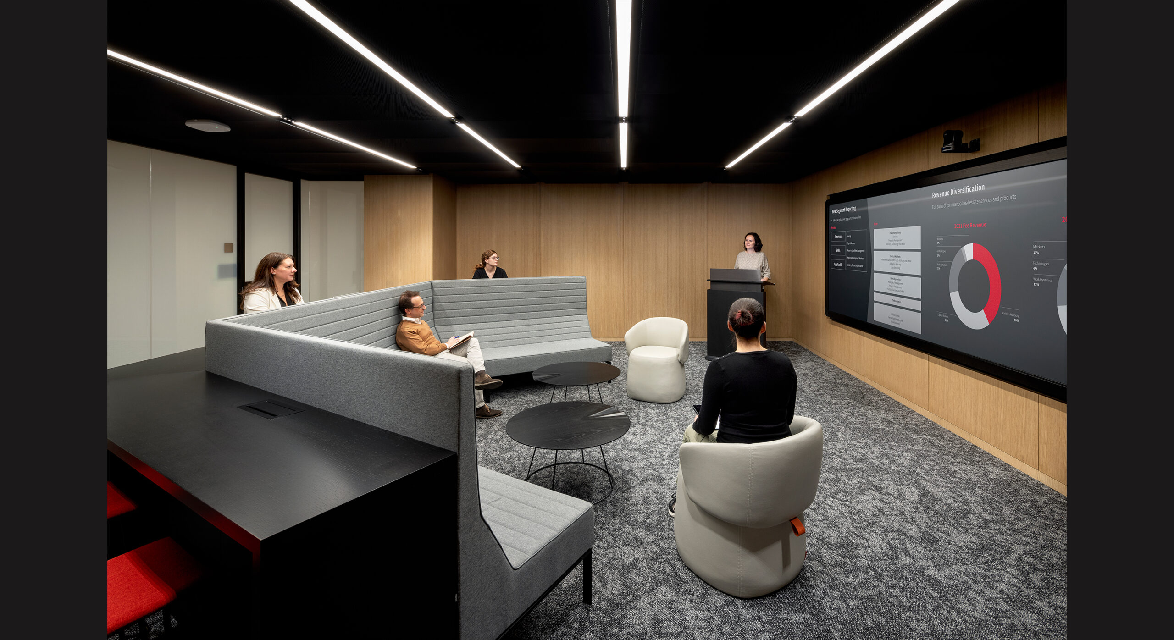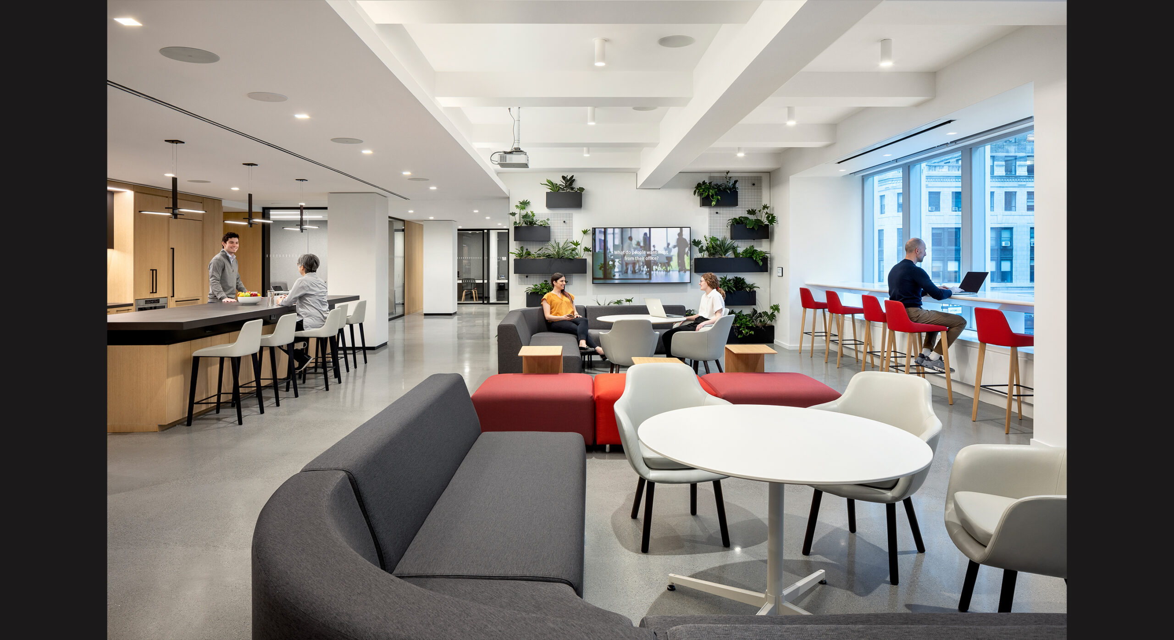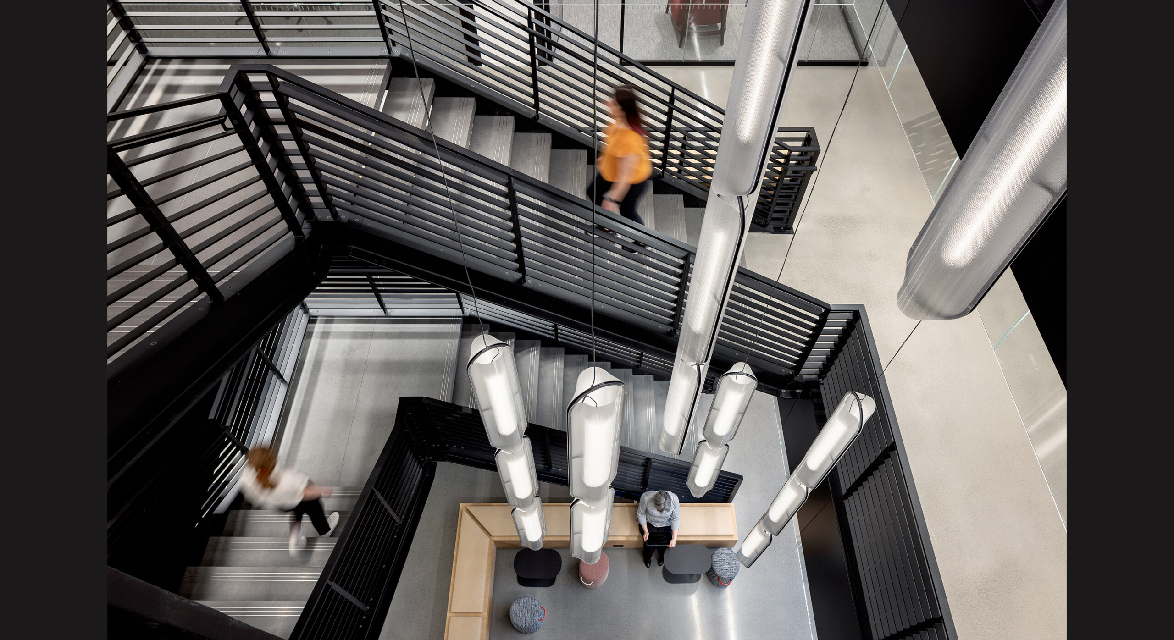JLL Headquarters
In collaboration with the architect, FMS developed the lighting design for JLL’s Manhattan Headquarters. The program supports the new mission and values of the company, enhancing the employee experience and attracting and retaining talent. The new space, totalling just over 140,000 square feet creates a modern, productive and engaging workplace that supports JLL in achieving their business goals.
While corporate in purpose, decorative residential fixtures were utilized to achieve a level of intimacy. Architectural lighting supported spatial efficiency optimizing the project budget and schedule. Horticultural lighting highlighted critical biophilic design elements within the program. Implementing innovative fixtures and finishes, the design targets LEED V4 (Gold) and WELL Building Standards V2 (Silver).
