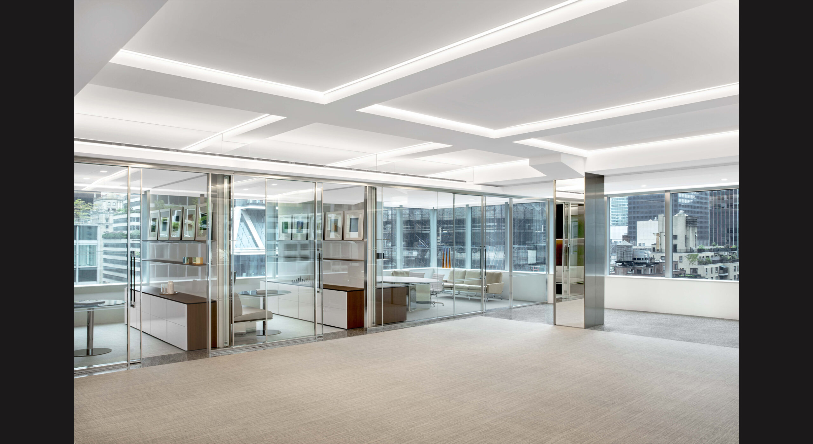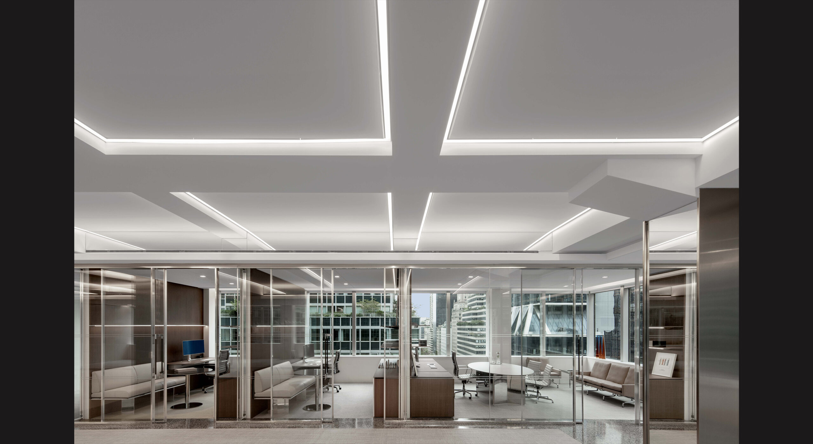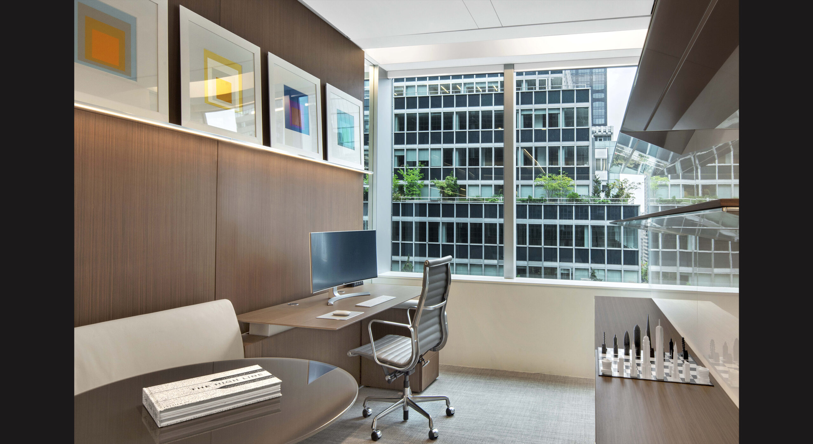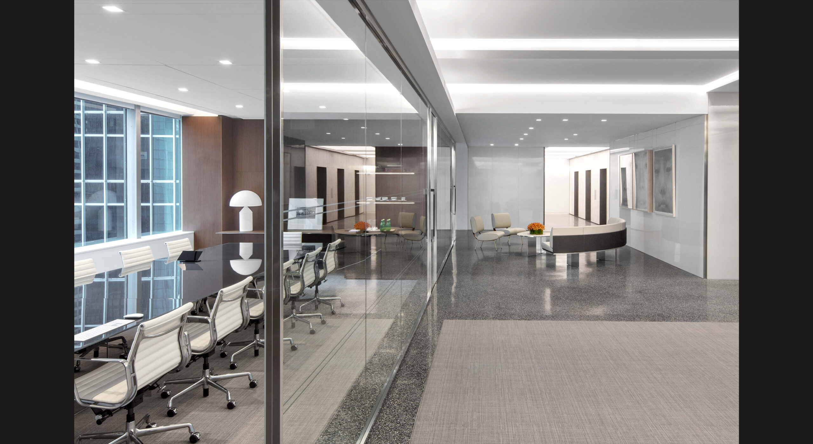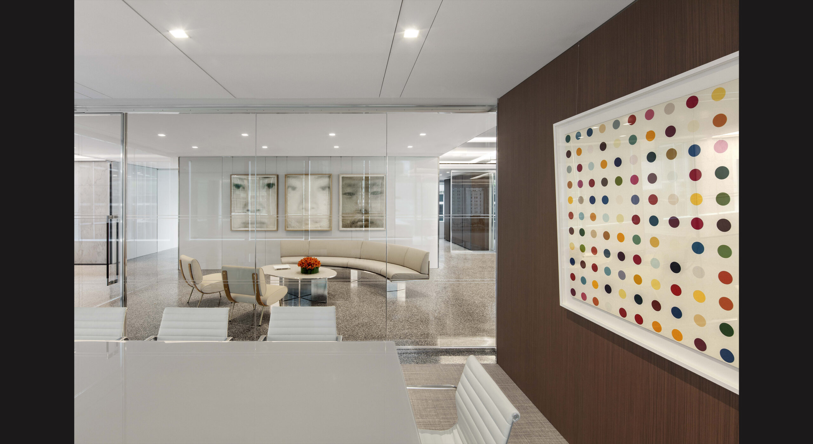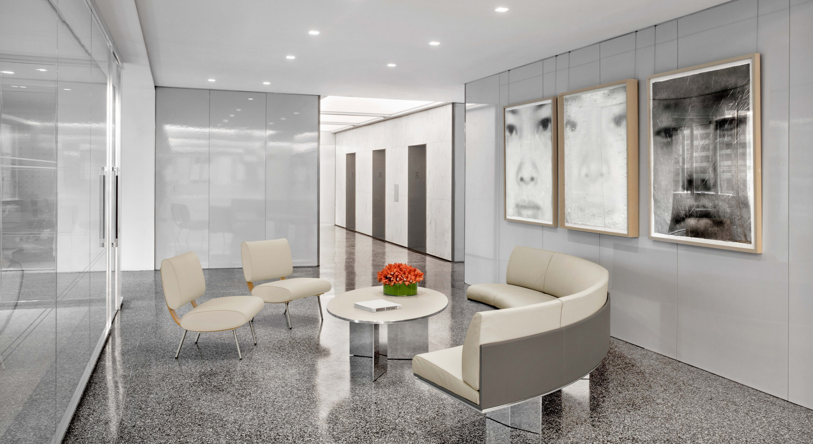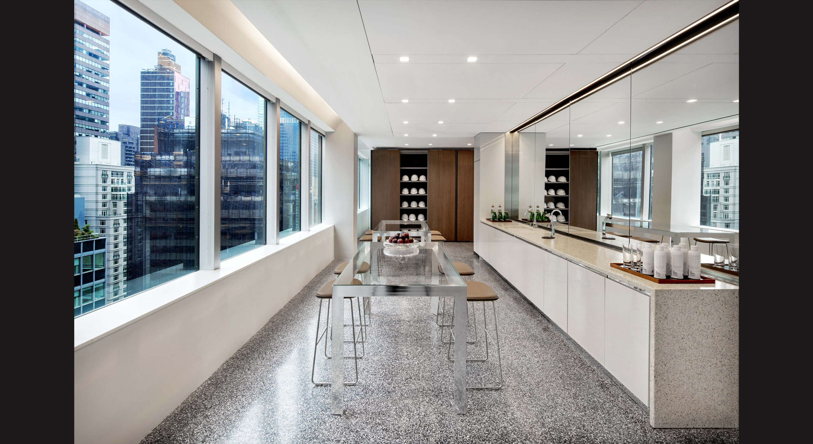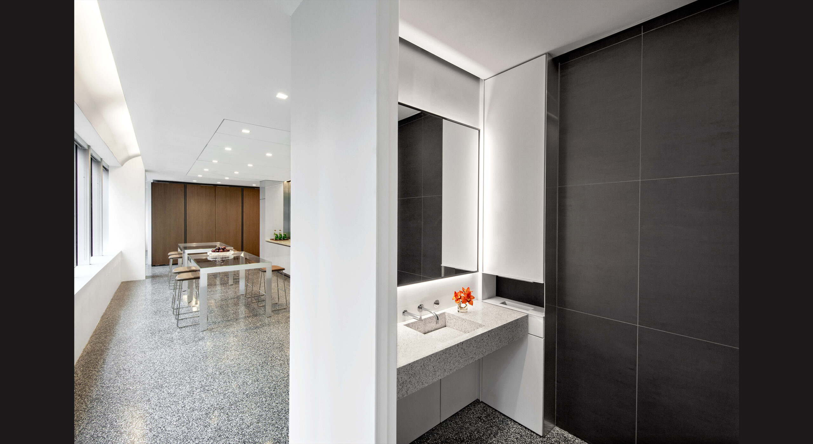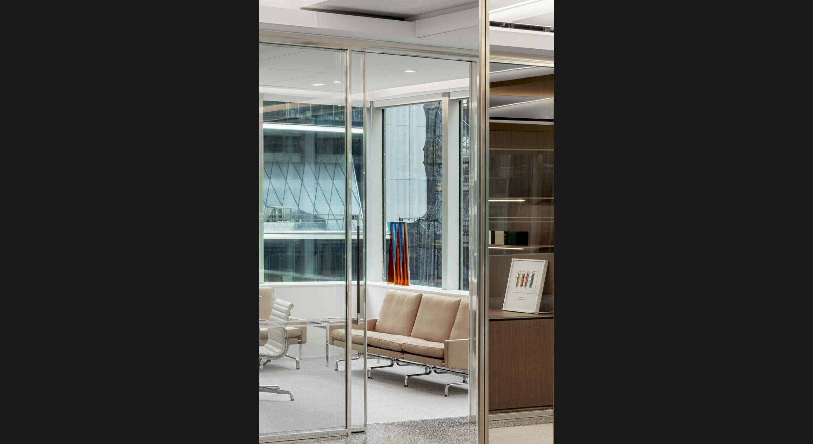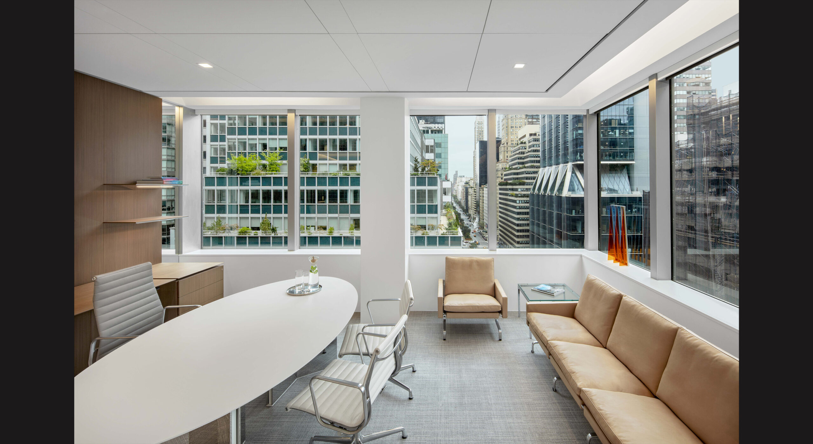Lever House Marketing Suite
Built in the 1950s in the international style, Lever House was listed on the National Register of Historic Places in 1983. Since its opening, Lever House has been one of the most cited and celebrated midcentury modern skyscrapers in the country.
Lever House is currently undergoing a $100 million, multi-faceted restoration and renovation project that will elevate the building’s critical infrastructure, hospitality services, and tenant experience. FMS collaborated with the architectural team to provide an elegant, updated lighting solution for the landmarked building’s Marketing Suite.
Lines of light tracing architectural coffers highlight ceiling transitions, and are complemented by pads of downlights, providing supplemental task illumination throughout the open office plan. Fully integrated, continuous coves and a visually strong asymmetric perimeter uplight scheme bring the art-filled, terrazzo floor, glass-filled interior to life. A luminous ceiling at the elevator core provides a bright and welcoming arrival as one enters the suite.
The result is an aesthetically pleasing, crisp and modern space that aligns with the International style of this New York City icon.
