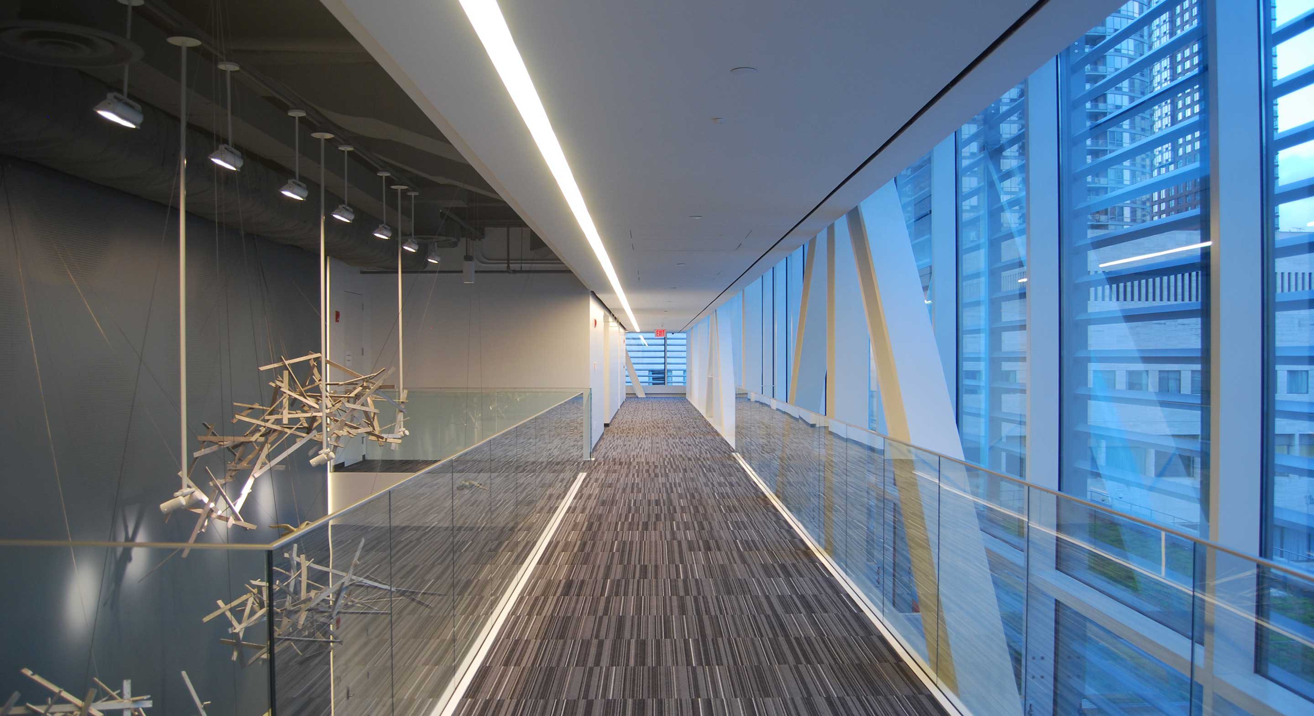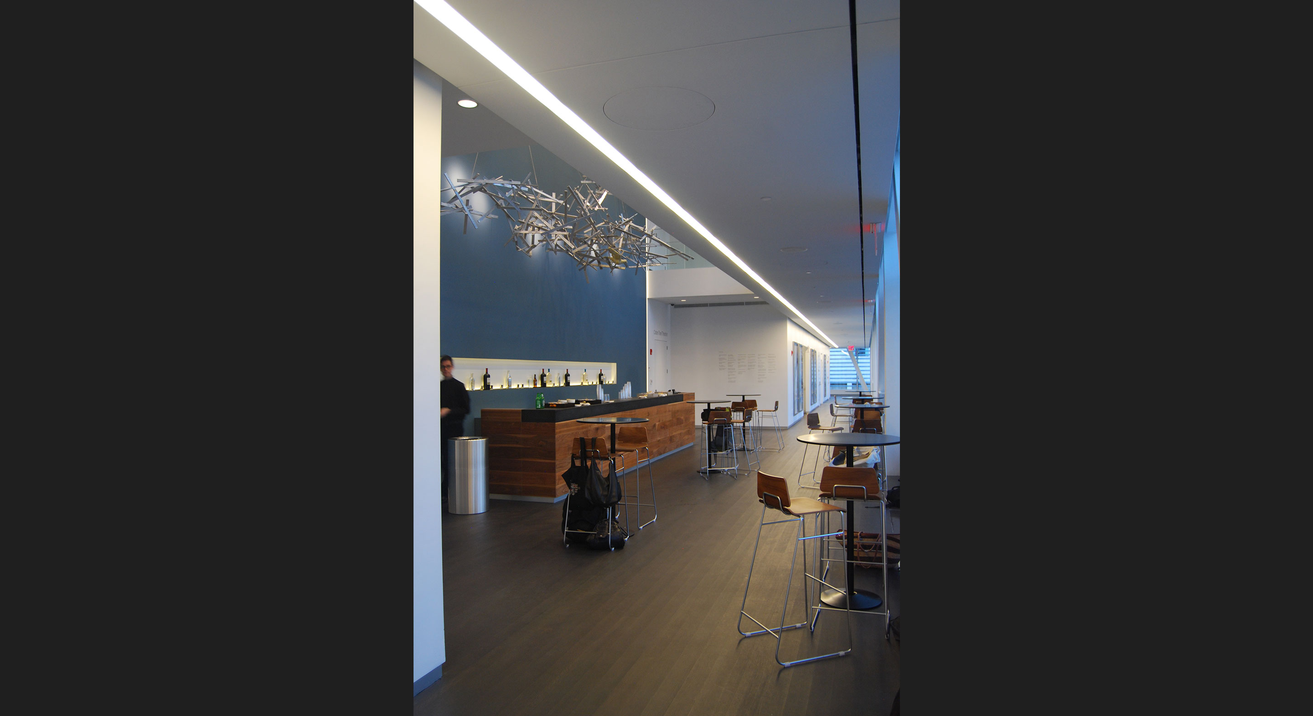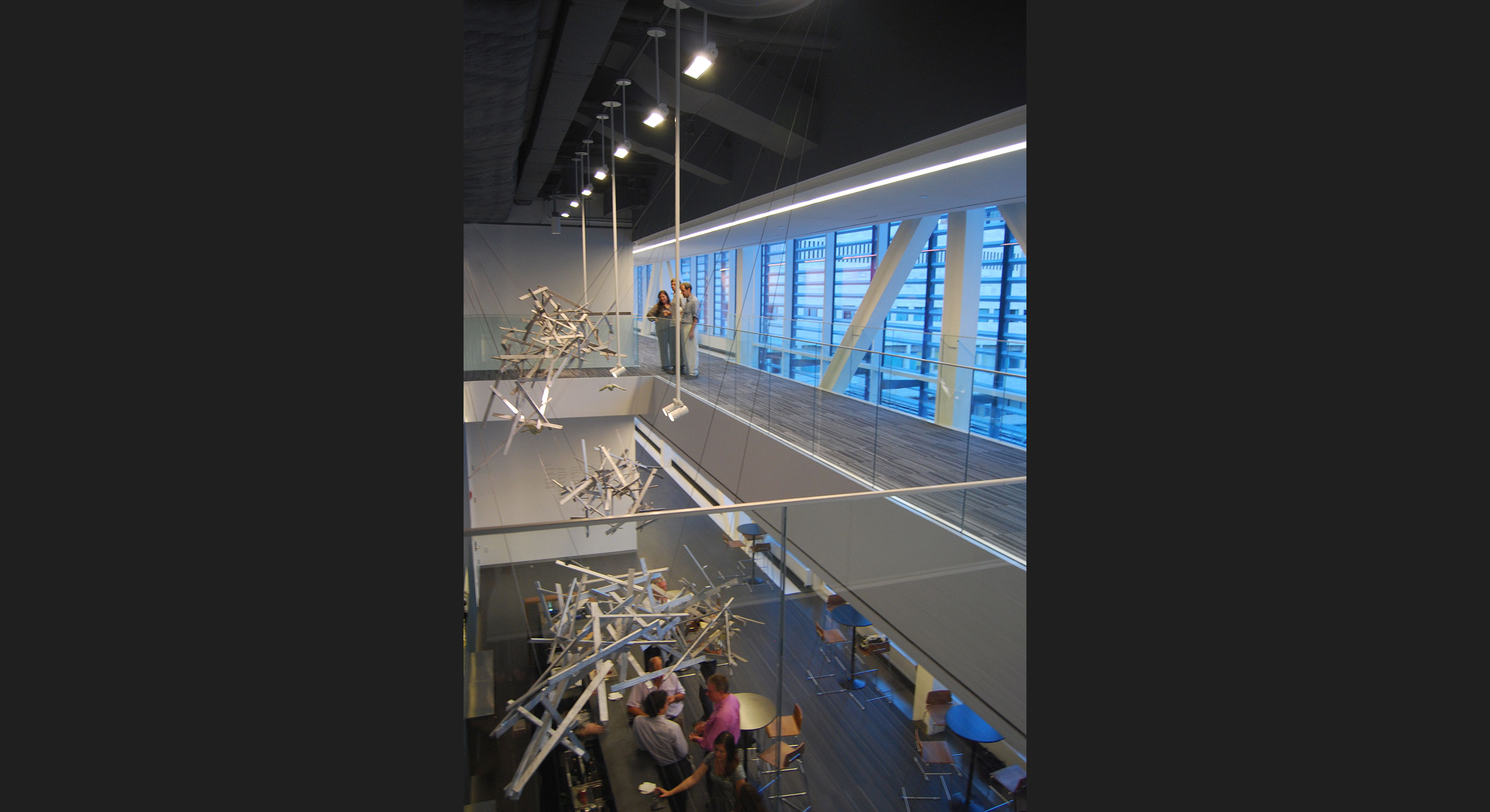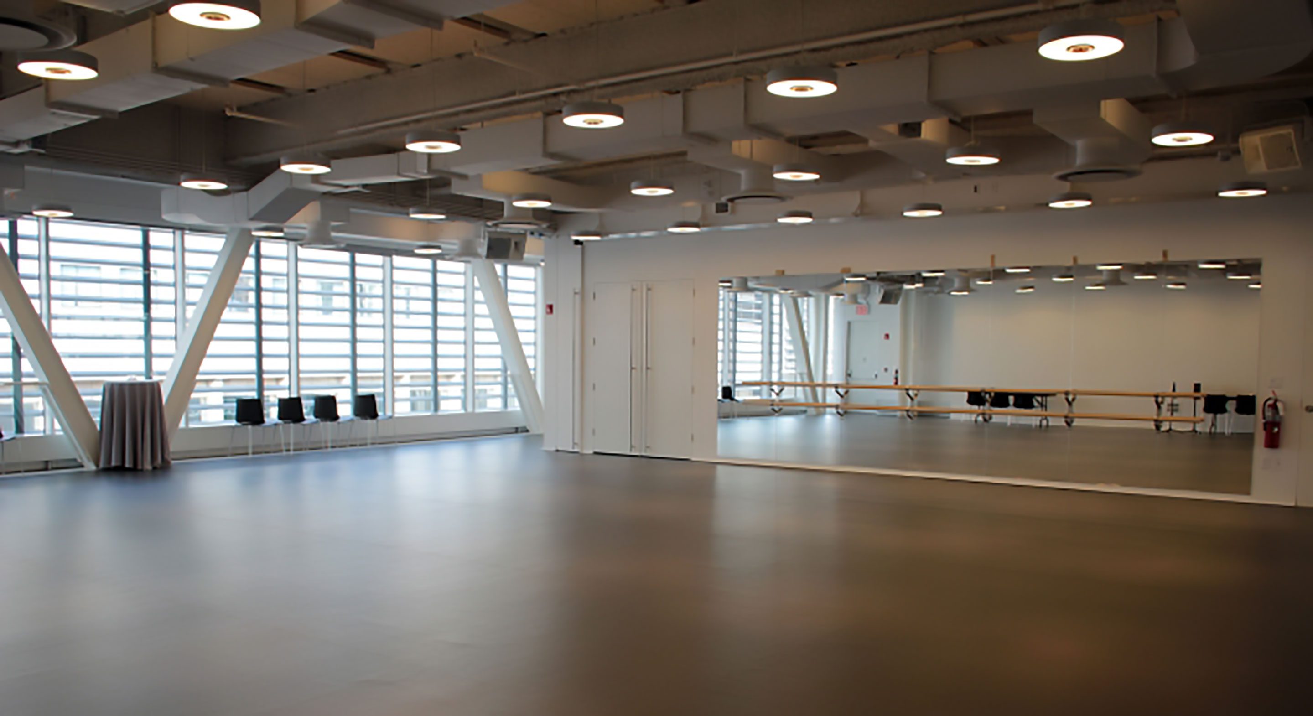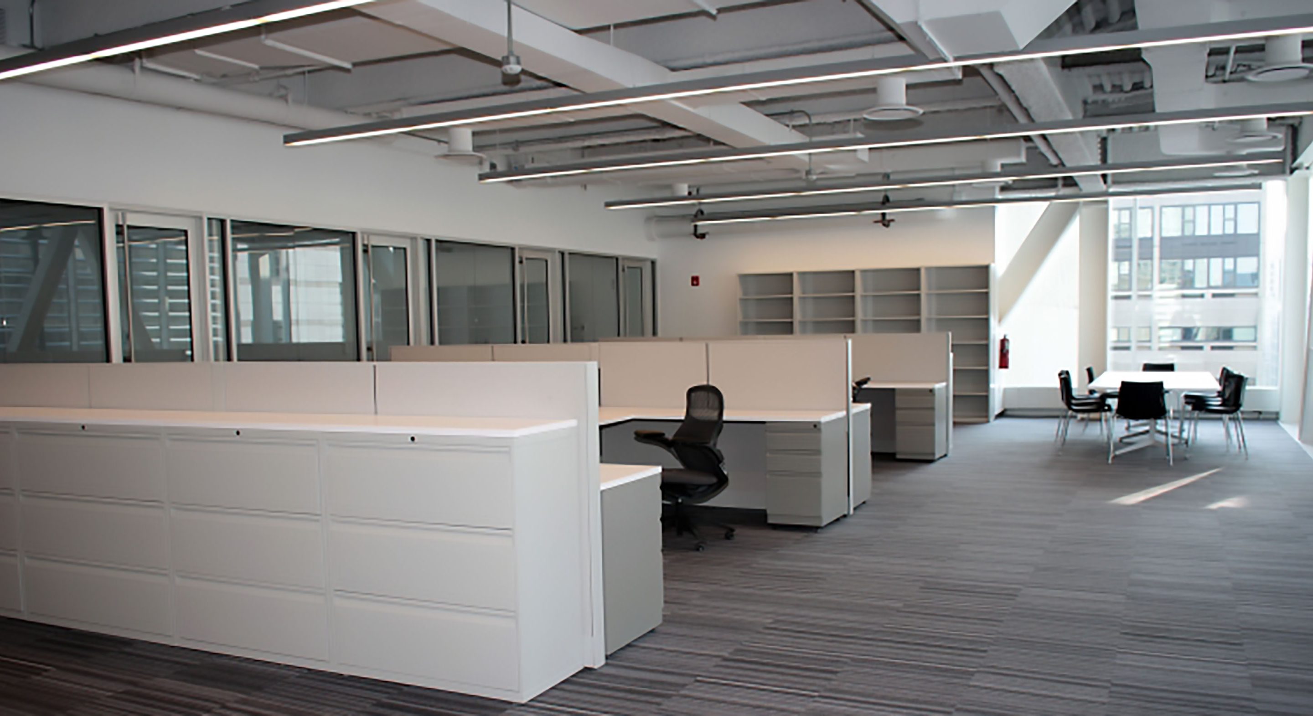Lincoln Center The Claire Tow Theater
Perched atop the Vivian Beaumont Theater (lighted by FMS in 2003), the $42 million Claire Tow Theater is home to LCT3, Lincoln Center Theater’s initiative dedicated to producing new productions created by the next generation of playwrights, directors and designers.
The 23,000 square foot venue offers a 100-seat black box theater, rehearsal and office space, support areas, and a lobby and intermission space that opens onto an outdoor terrace overlooking the Center’s bustling piazza. The two-story, glass enclosed addition is rectilinear in form, with the main passageways lining the expansive veranda and suffusing daylight the entire length of the building. To balance the influx of daylight, a linear seamless beam of light runs adjacent to the interior corridor wall to reduce undesired shadows. The rehearsal and office spaces feature task-oriented, utilitarian pendant luminaires to complement the architecture, and embrace exposed structural and mechanical systems. The theater is named the Claire Tow Theater in honor of the wife of longtime LCT Board Member Leonard Tow, recognizing the Tow Foundation’s outstanding leadership support.
