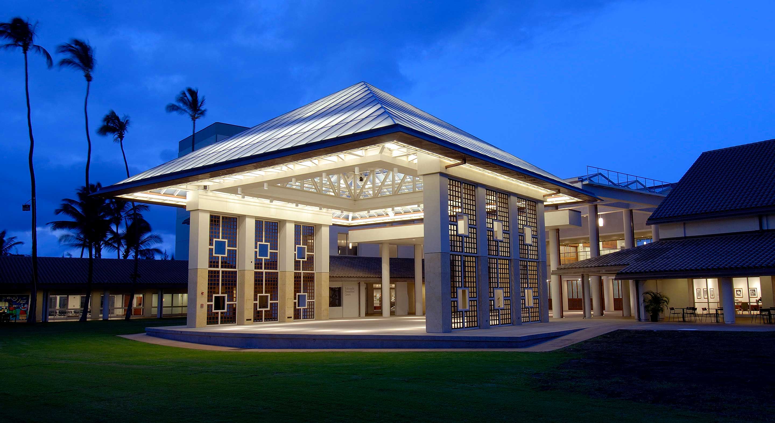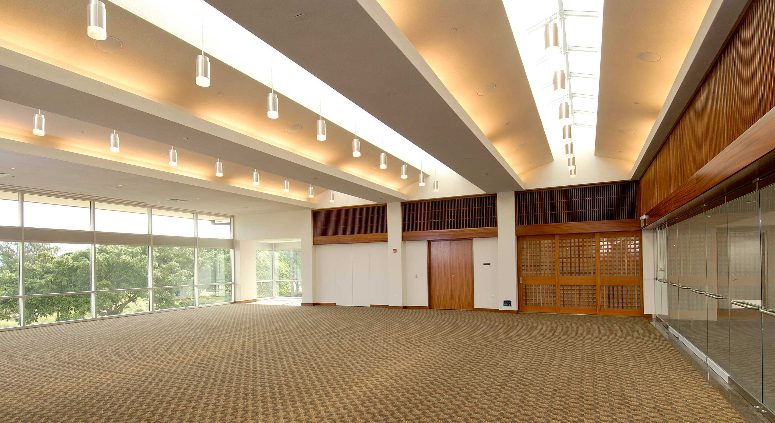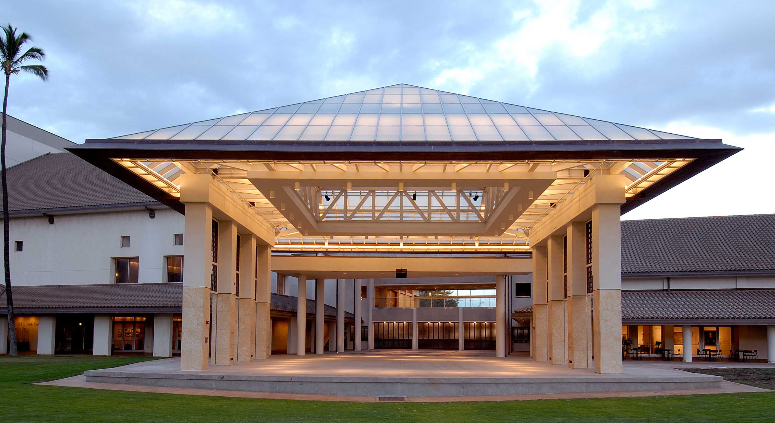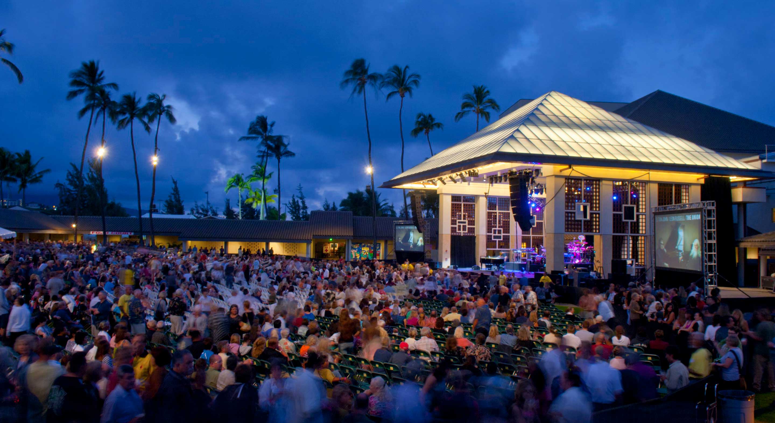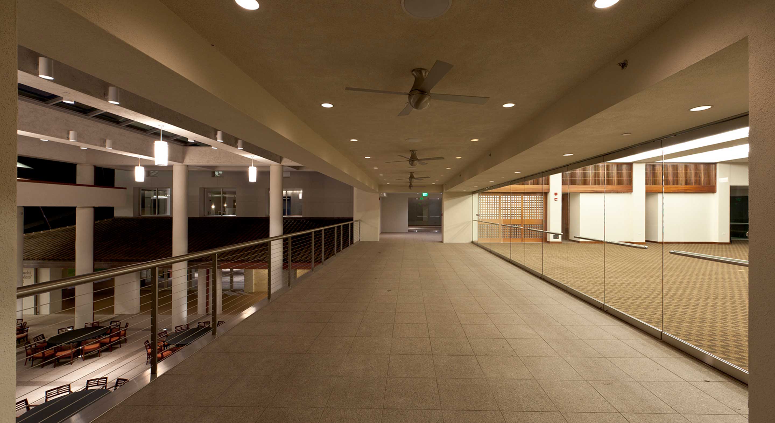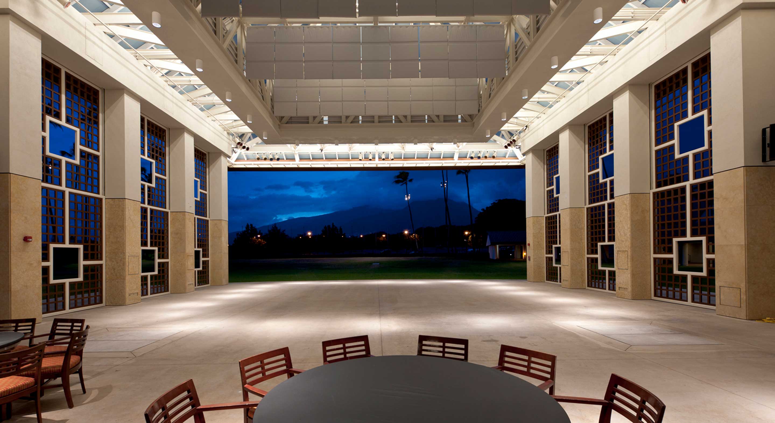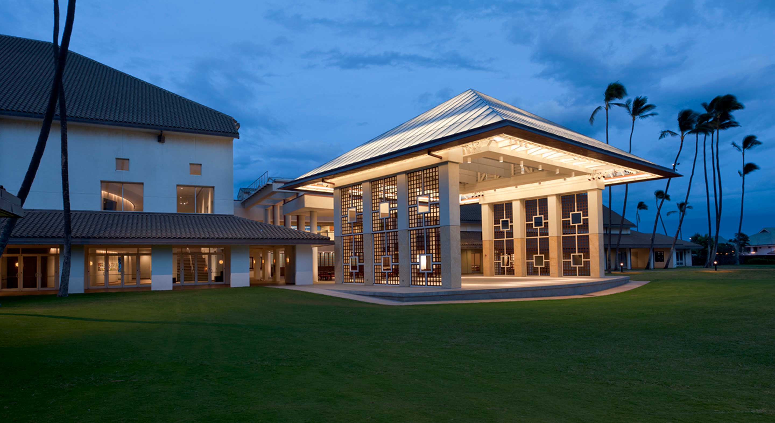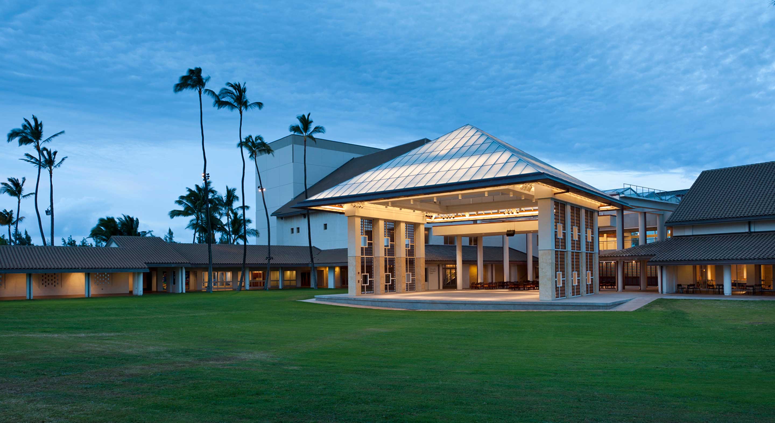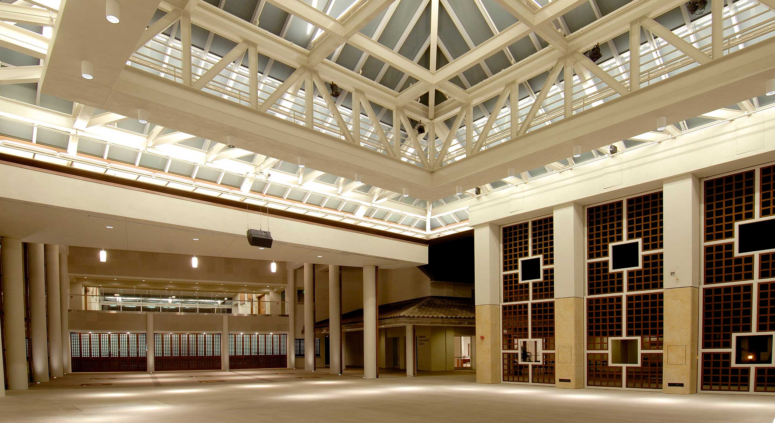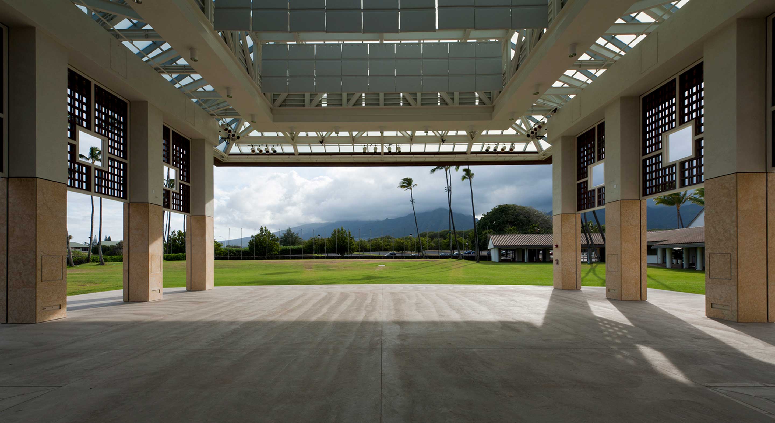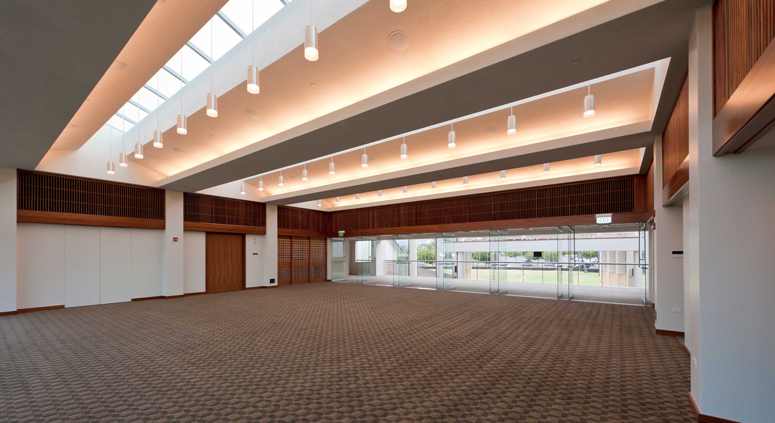Maui Arts and Cultural Center Yokouchi Pavilion, Courtyard & Morgado Hall
The Maui Arts & Cultural Center is a place for the community to gather and celebrate. The Yokouchi Pavilion, Courtyard and Morgado Hall expansion provides an additional 20,000 sq ft of flexible programming space.
The multi-functional Pavilion is capped by a translucent skylight roof that becomes luminous in the evening hours, recalling a serene Hawaiian sunset. Nestled behind the Pavilion is the double-height Courtyard, providing more than 4,000 sq ft of interior function space, with close accessibility to a full-service commercial kitchen. The 2,600 sq ft Morgado Hall sits above the kitchen and bar area, and provides panoramic views of Kahului Harbor and bay as well as the verdant mountainside of Mauna Kahalawai.
FMS, also a collaborator on the original 1994 Center, envisioned a seamless transition into the new space while conforming to challenging energy requirements and the integration of controlled natural light.
