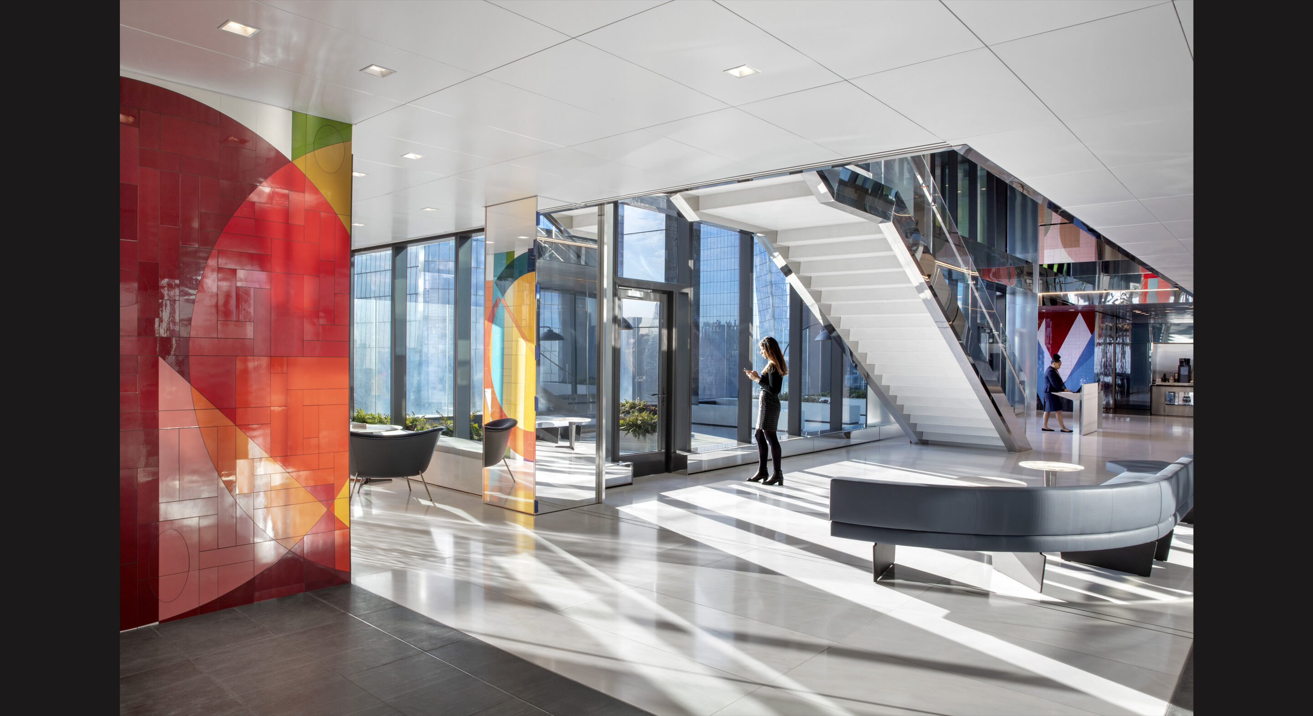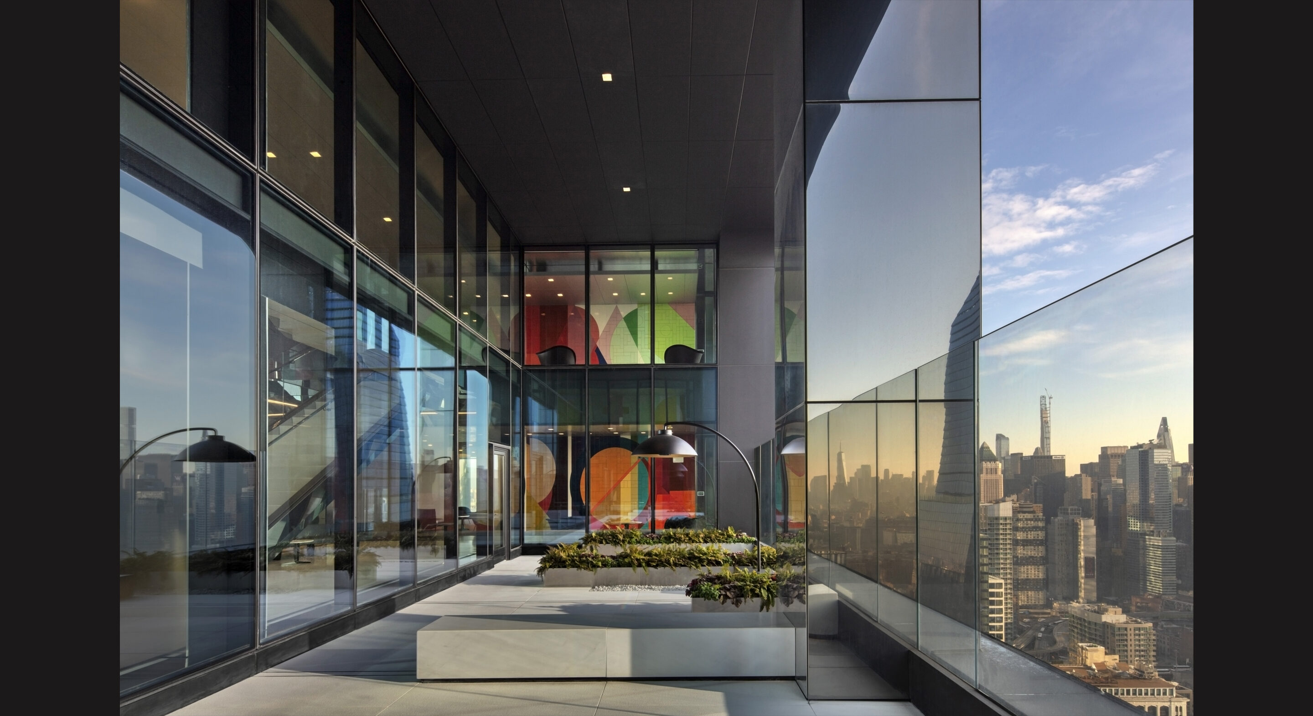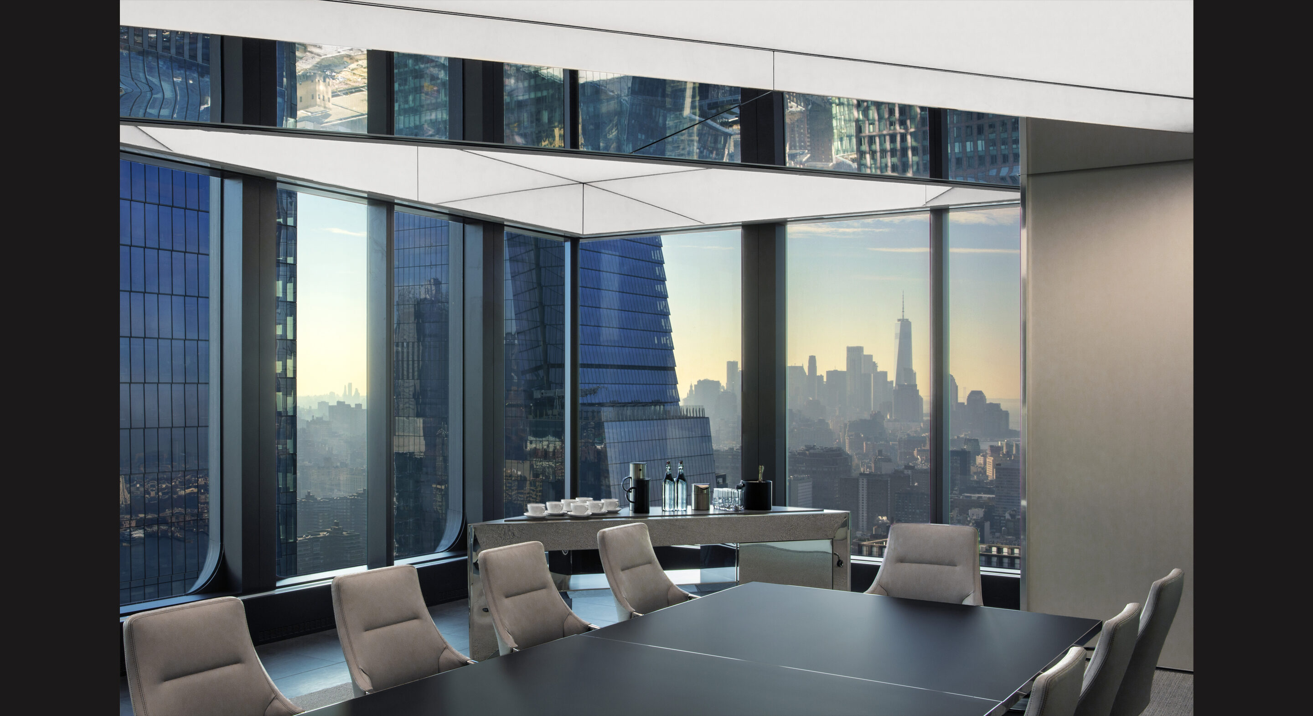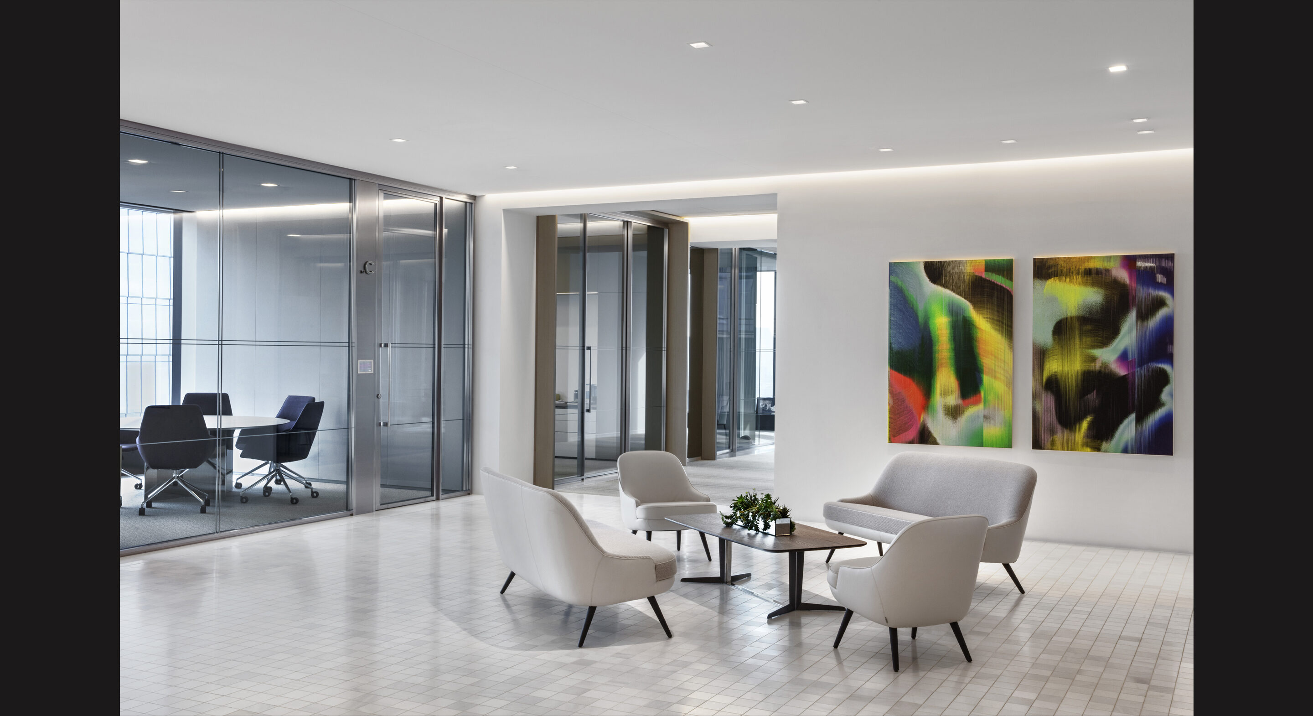Milbank
Milbank’s corporate headquarters, occupy over 290,000 square feet on ten floors at 55 Hudson Yards with spectacular views of the NYC skyline and Hudson River.
The design brief required fostering togetherness and community, while simultaneously creating personalized spaces. To fulfill the client’s program, interiors are clean, refined and functional using bespoke materials and customized furniture.
Large windows throughout create fluid visual transitions between the interior and exterior, and feature a simplified silvery palette of mirrored and stainless-steel finishes, maximize natural light and reflected views. On the east and west sides of the building, two double height terraces on the 36th floor offer panoramic views and immediate access to the outdoors. This amenity is accessible to the entire staff. A grand staircase, connects all ten floors; manifesting connectivity at the heart of the Milbank’s corporate culture The entire 55 Hudson Yards building, designed by KPF has attained LEED Gold®.



