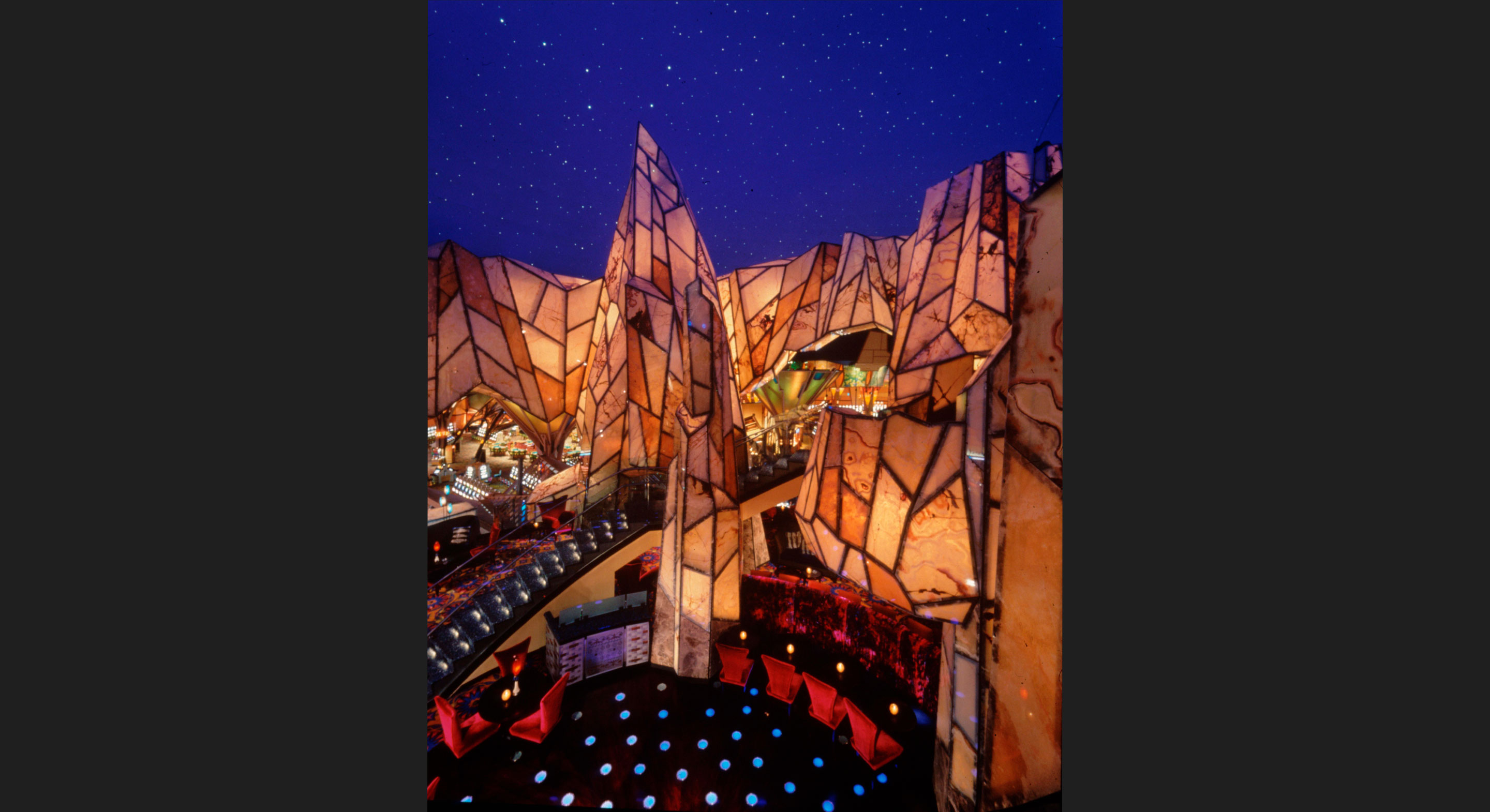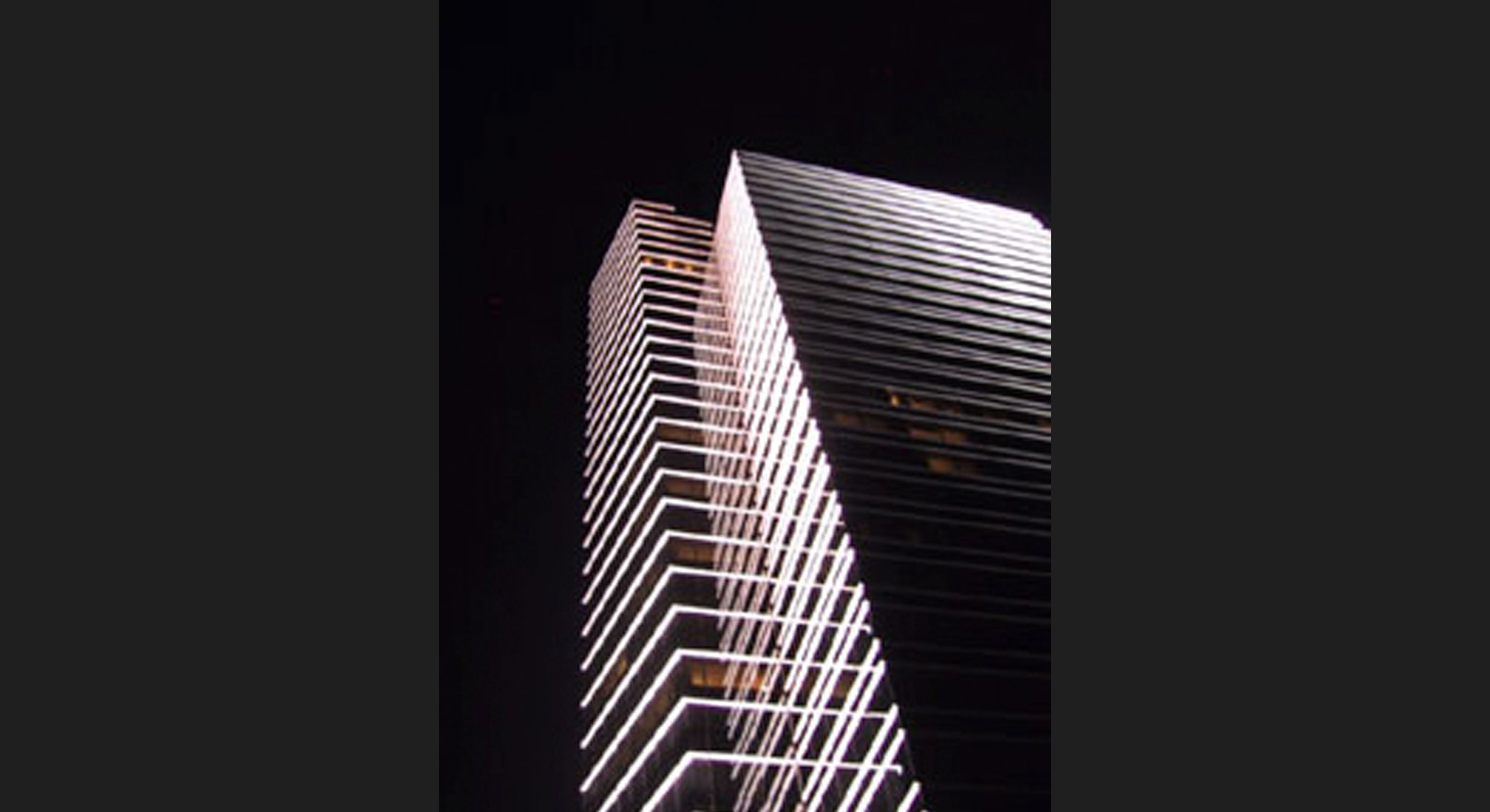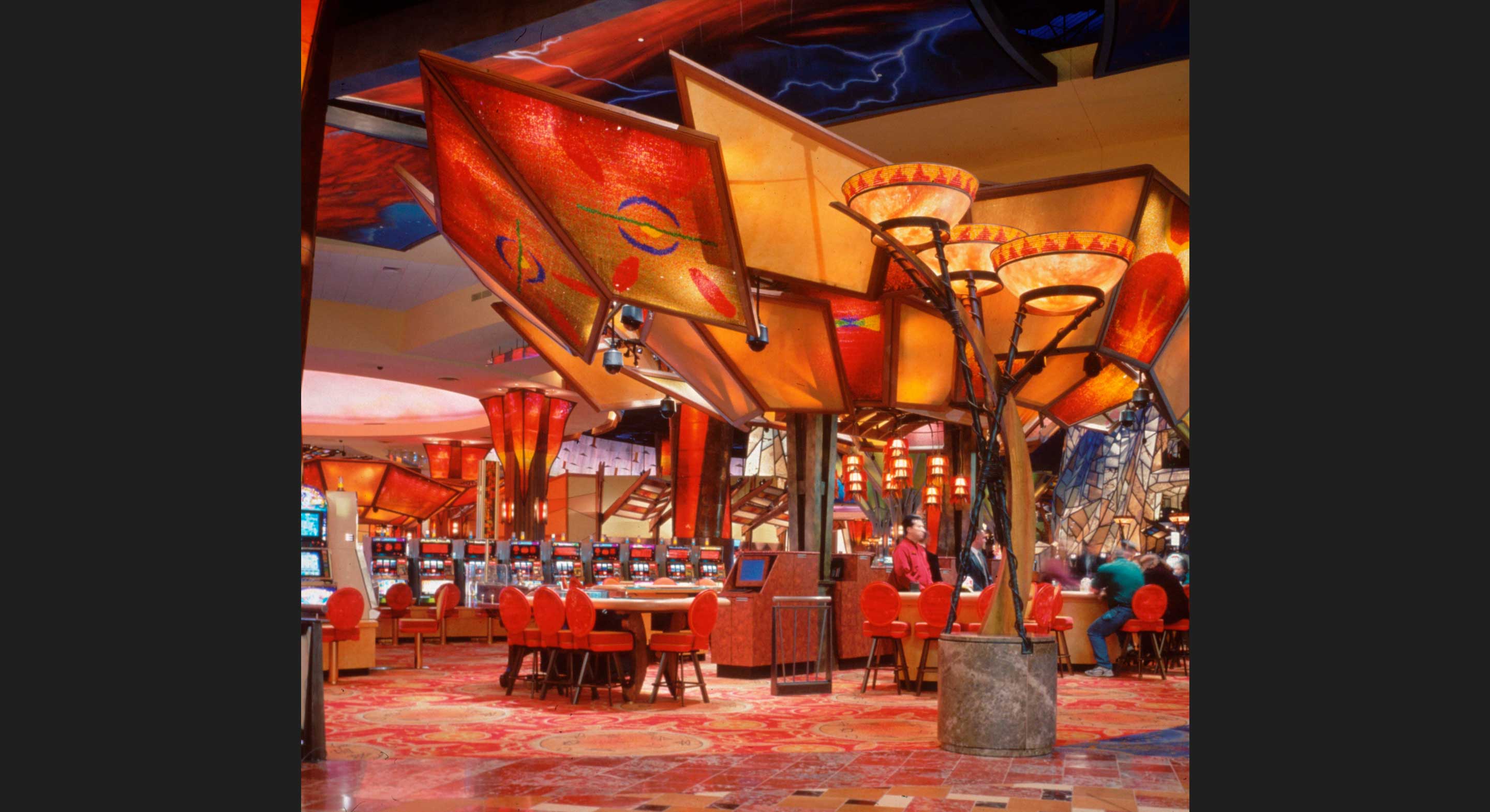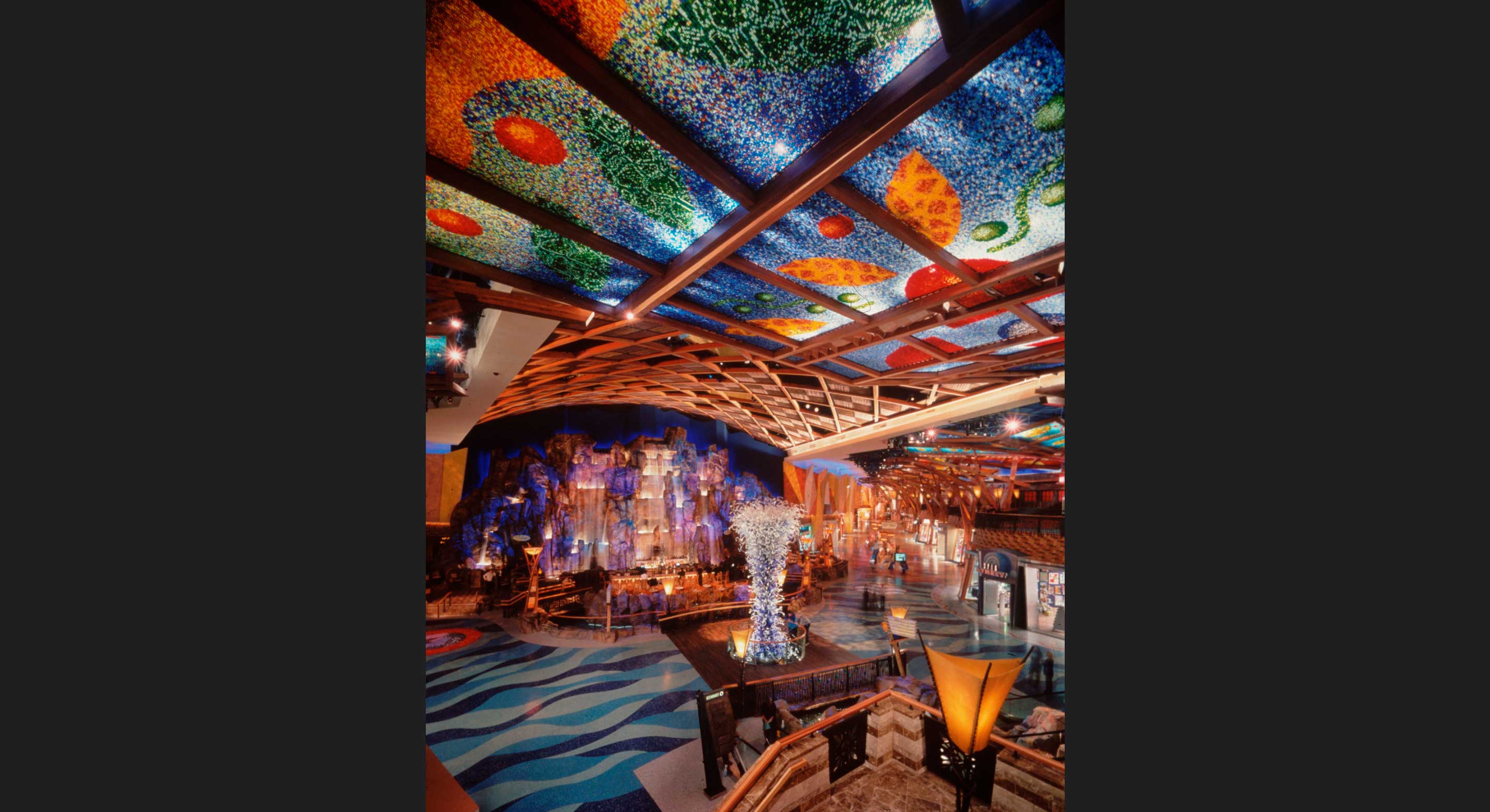Mohegan Sun Hotel and Casino (Phase II)
Themed the “Casino of the Sky”, the 5.5 million sq.ft. second phase of this tribal facility contains a gaming area expansion, 200,000 square feet retail area, 1,200 room hotel, 10,000 seat arena, and the largest ballroom in the Northeast. It is the first casino to use natural light extensively; as natural sky events are central to the design.
The casino features an 85′ onyx mountain under a 150′ diameter planetarium dome, the largest ever. A cycling sky show overhead uses 2,000 fibre optic stars, and an 8 color uplight wash. The internal illumination of the onyx mountain modulates in response to the sky show above. Clouds, sunsets, nebulae, auroras, and jet planes are all represented in the show sequence.
Halogen PAR’s backlight glass bead canopies evoking trees, sun, and sky in a central atrium where casino, retail, and hotel converge. A 35’ high Dale Chihuly glass waterspout, lighted with narrow-beam theatrical ellipsoidals, rises in front of a wall of rock and falling water.
- 2002 IESNY Lumen Award of Merit



