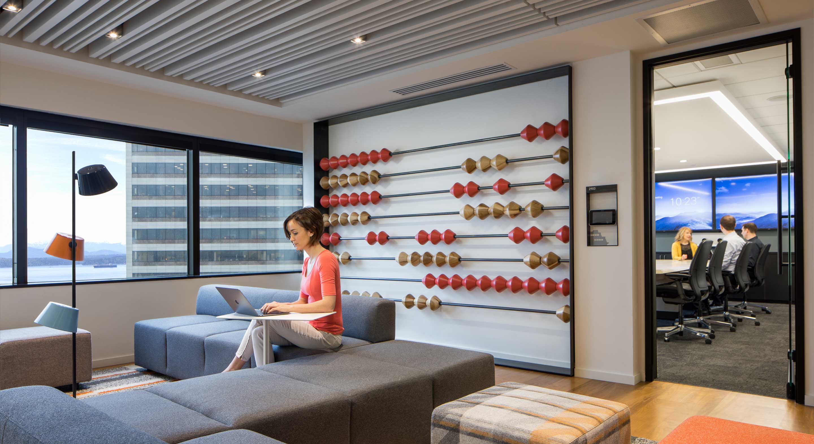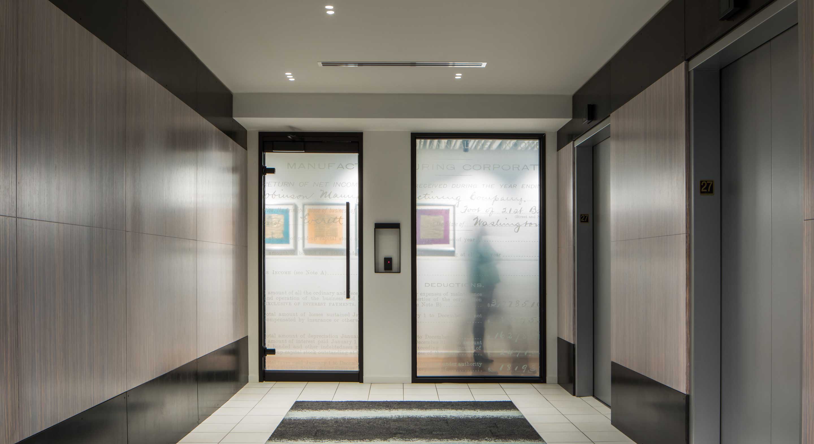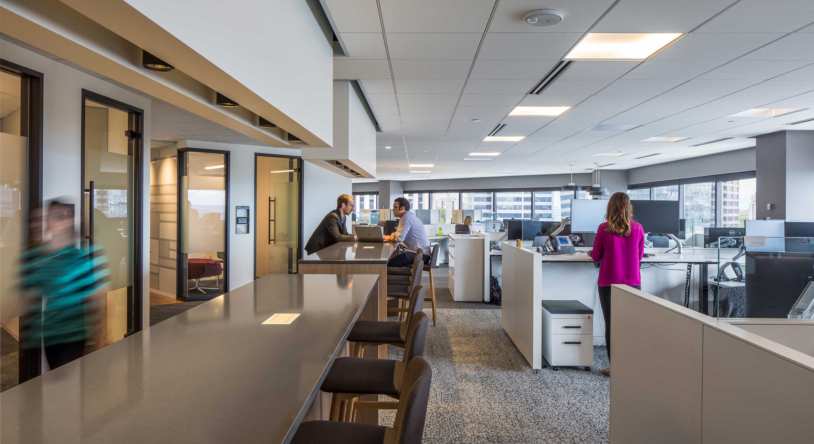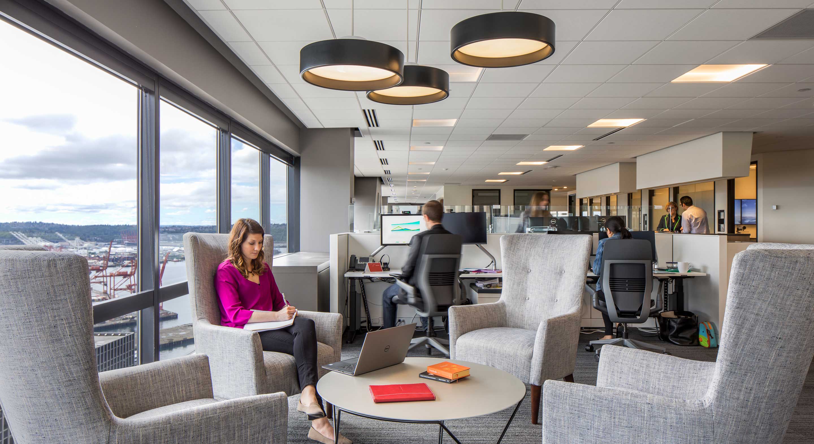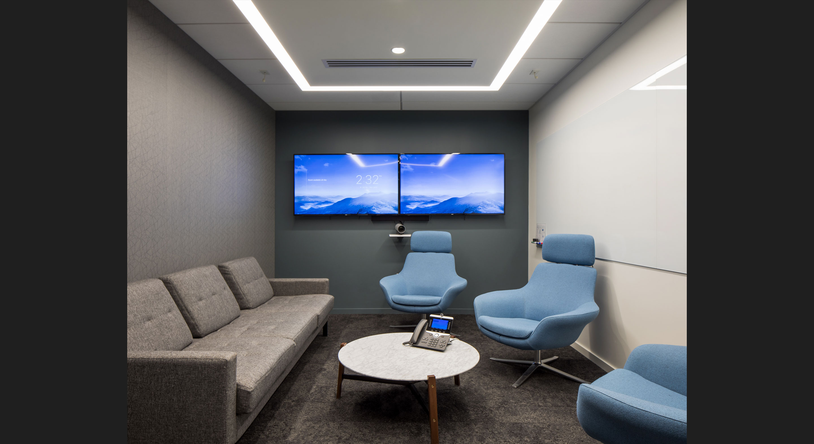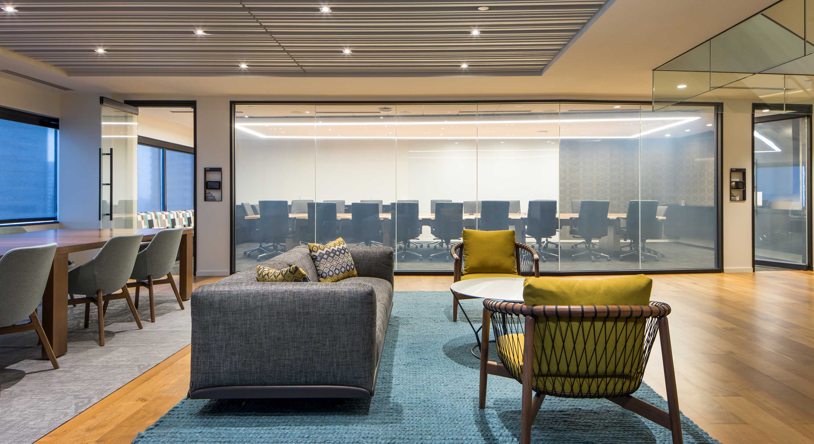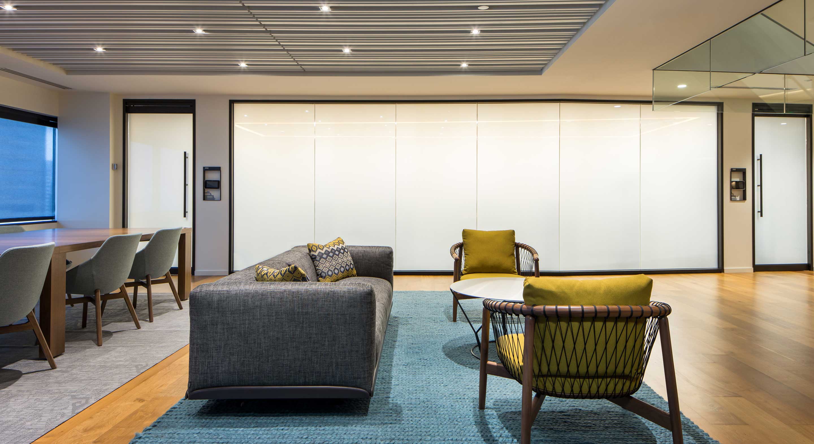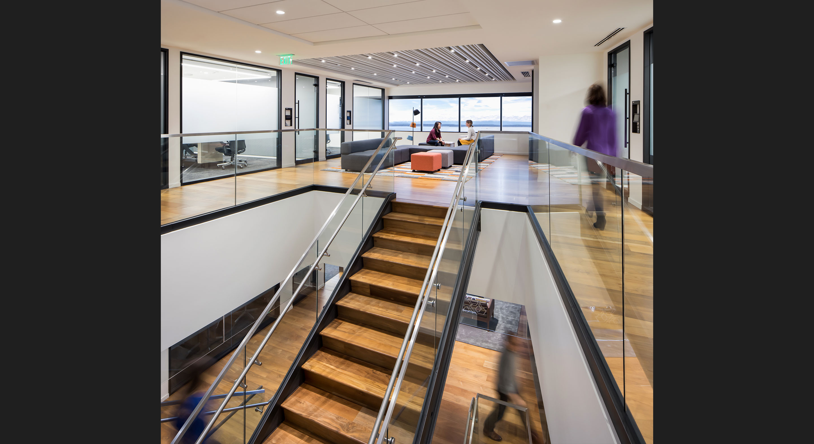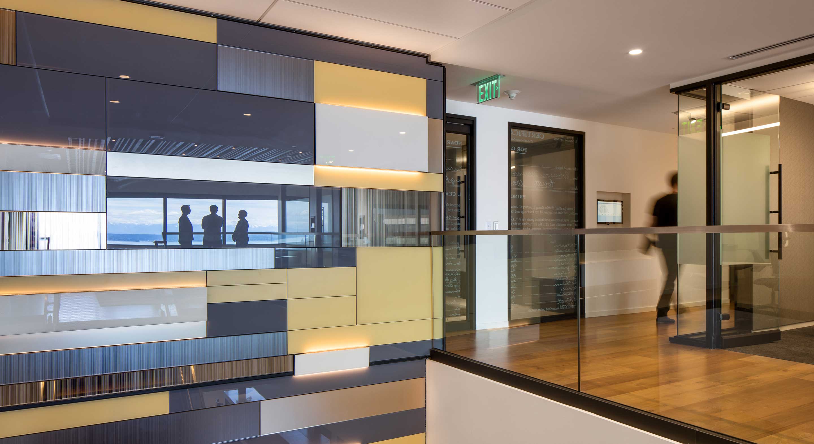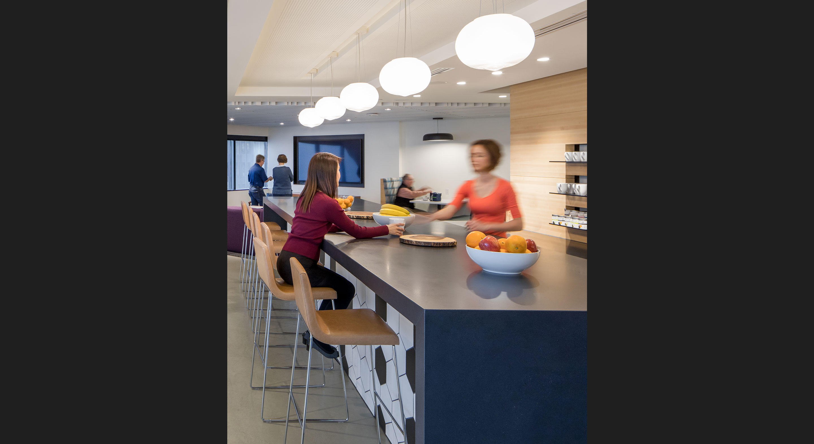Moss Adams
Moss Adams, an assurance, tax, and consulting firm, renovated their three-and-a-half floor headquarters in Seattle to create a dynamic, sophisticated, and modern workplace. The completely open office floor plan provides expansive views while collaboration spaces offer opportunities for more intimate and impromptu gathering and small team meetings.
The renovation also includes a three-story connecting stair, state-of-the-art video conference rooms, and an expansive “heart” – a communal gathering space with lounge areas and a cafe that foster social interactions among team members. A sizable training center with operable partitions offers large meeting space for large functions and firm-wide meetings.
