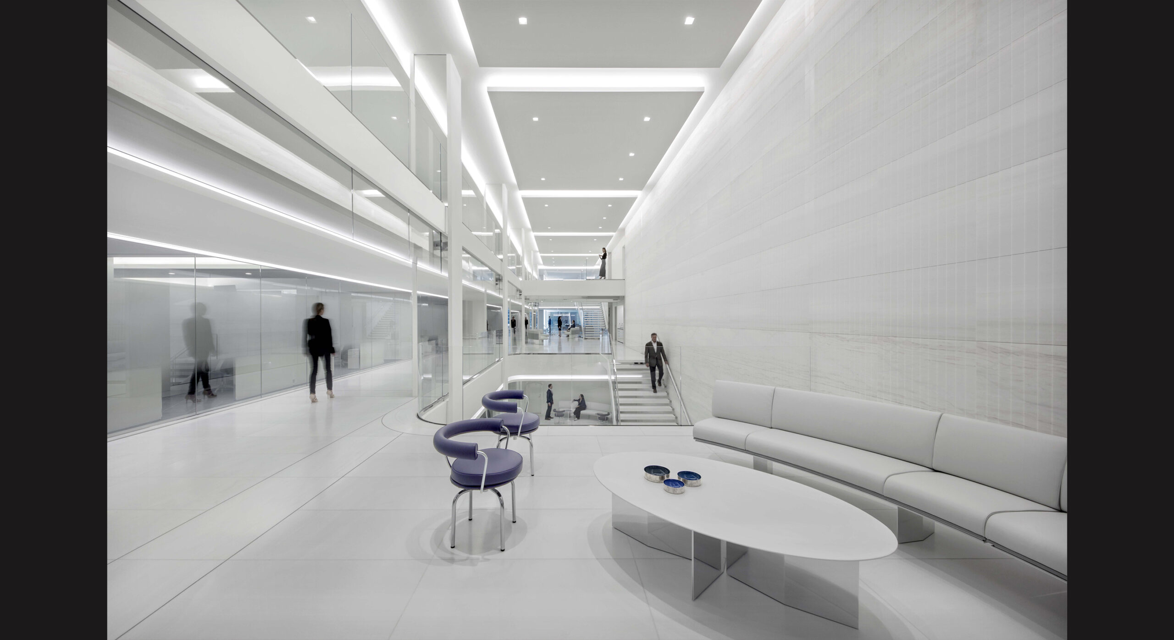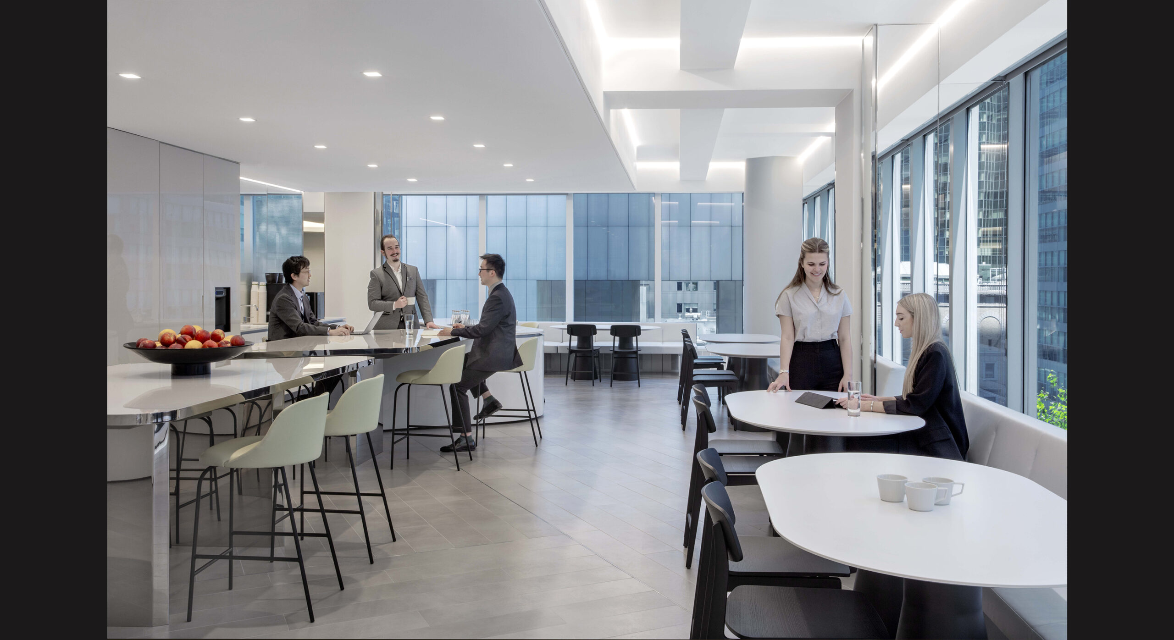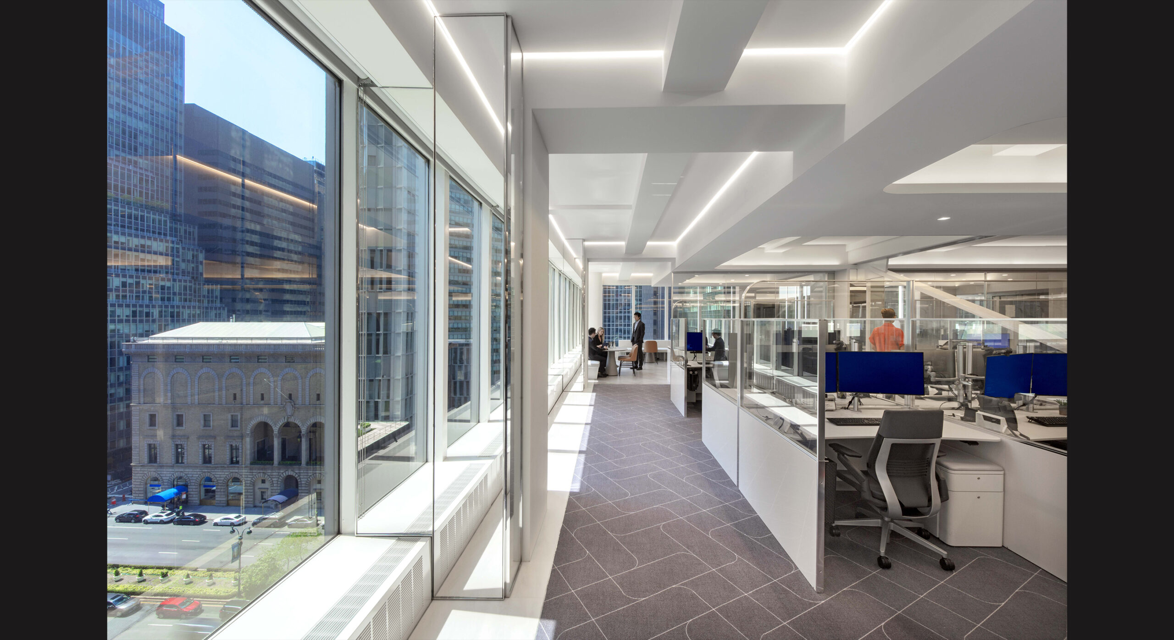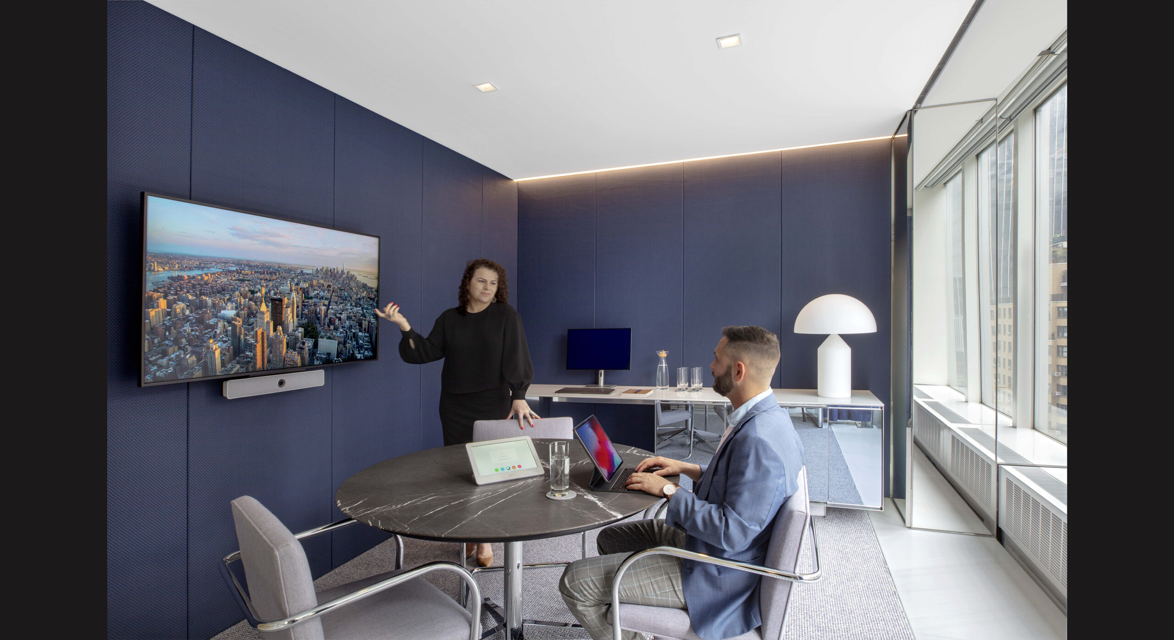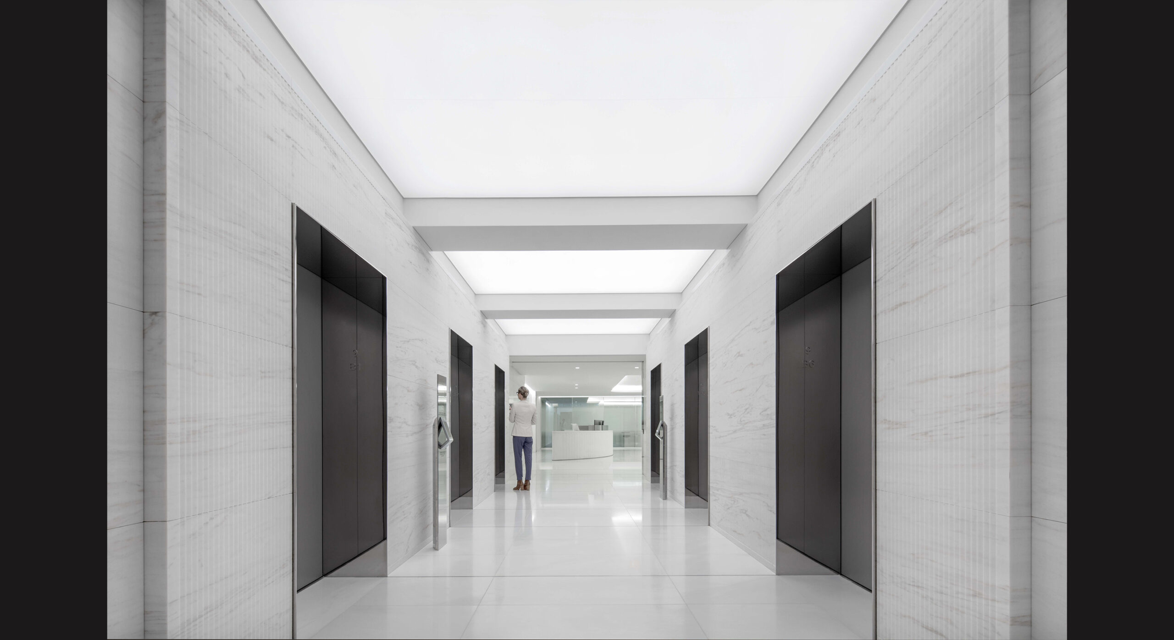New York Financial Firm
This five-story interior corporate office fit-out is situated within a classic New York mid-century office tower built in 1960s. The building’s large floor plates and low ceilings have traditionally resulted in dark interiors. The project utilizes indirect and diffused light sources to address and resolve this challenge, ensuring a well-lit and inviting environment.
Lighting concepts are seamlessly integrated into the architecture, reinforcing visual organization and unity. Pop-up coffered ceilings are detailed into the architecture to maximize ceiling heights. Lighting cove uplights trace pop-up ceiling pads defining open office zones. Linear strip lights highlight cladded beams along the perimeter circulation on each floor, creating a presence from the exterior. The design team’s meticulous attention to architectural details was vital in designing successful, seamless lighting in interior architecture.
The lighting strategies implemented provide a crisp, luminous environment and a light-filled core as conceived by the architects and client.
2023 Iconic Corporate Office NYCxDesign Award Interior Design Magazine
