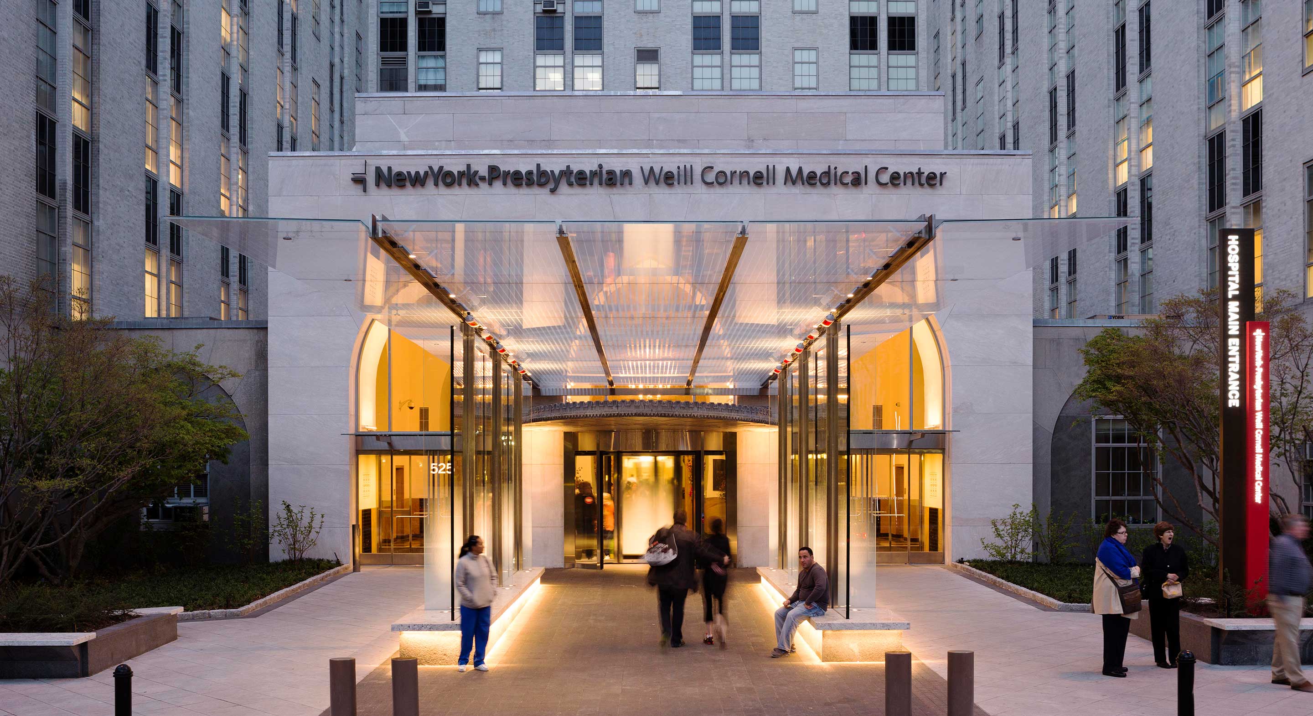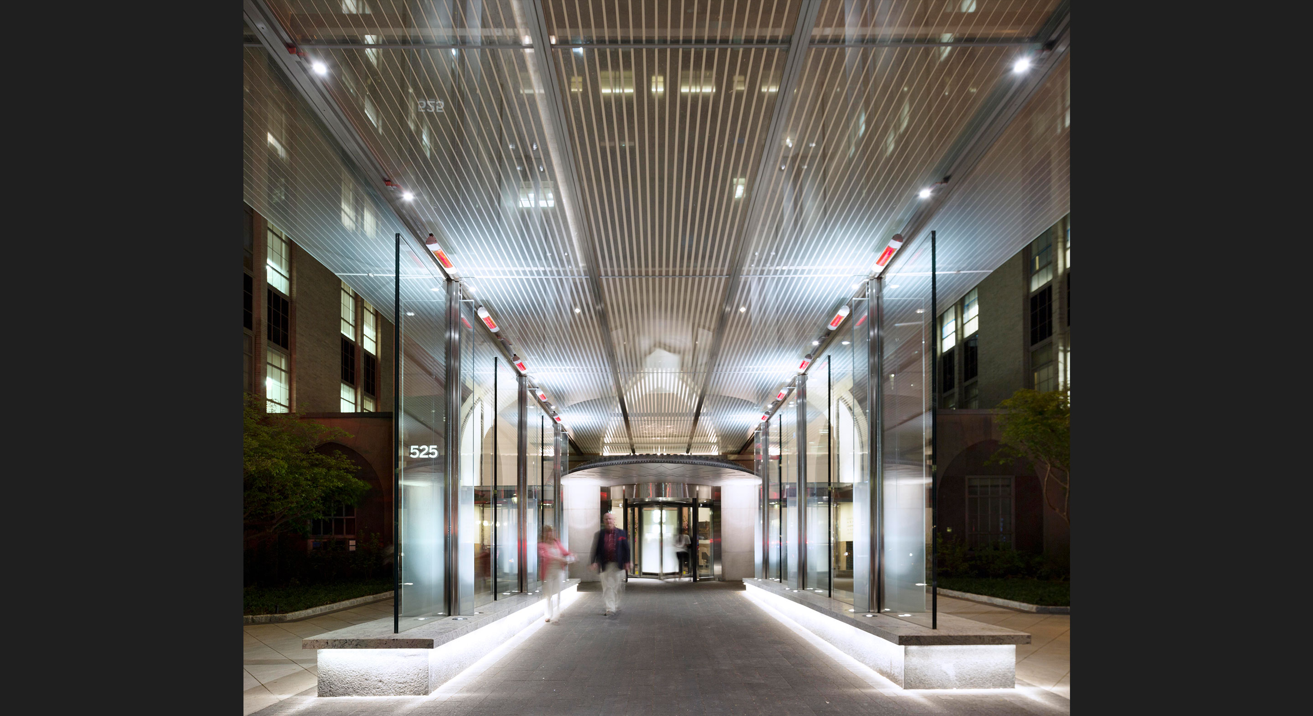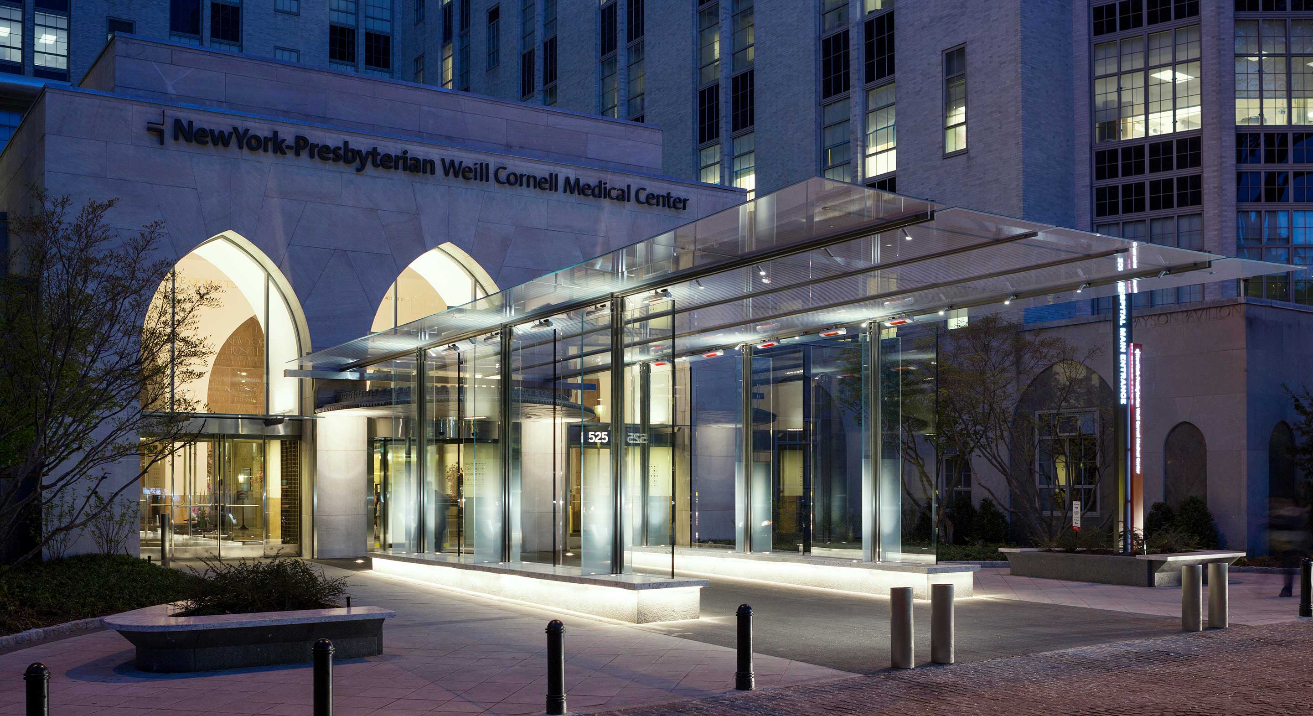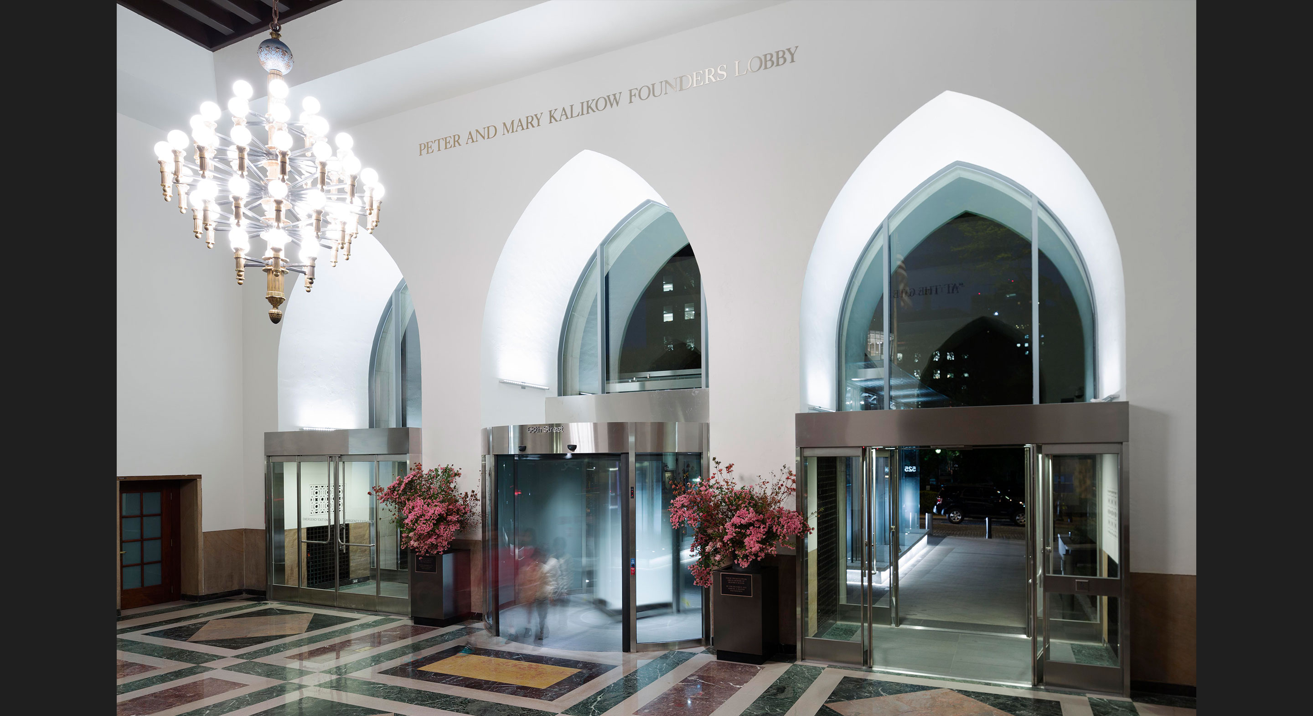New York Presbyterian 68th Street Entrance Renovation
New York Presbyterian Hospital is one of New York City’s leading healthcare institutions. Built in the 1920s this neo-gothic complex has withstood tremendous neighborhood change, renovations and expansions. In 2009 the hospital undertook a redesign of its physical plant and update of its image and identity.
A new entry pavilion with a modern glass and stainless-steel canopy, replacing the original cloth awning; creates a protected walkway with natural ventilation, shading and public seating areas. The canopy structure rises from two long benches, that appear to float on a cushion of light. Recessed fixtures uplight the structure, graphics and canopy roof, creating a welcoming procession. The inviting canopy reflects the identity of the hospital while paying homage to its history. The project also included the interior restoration and renovation of the historic lobby.
2012 Engineering News-Record | NY Award of Merit, Small Project



