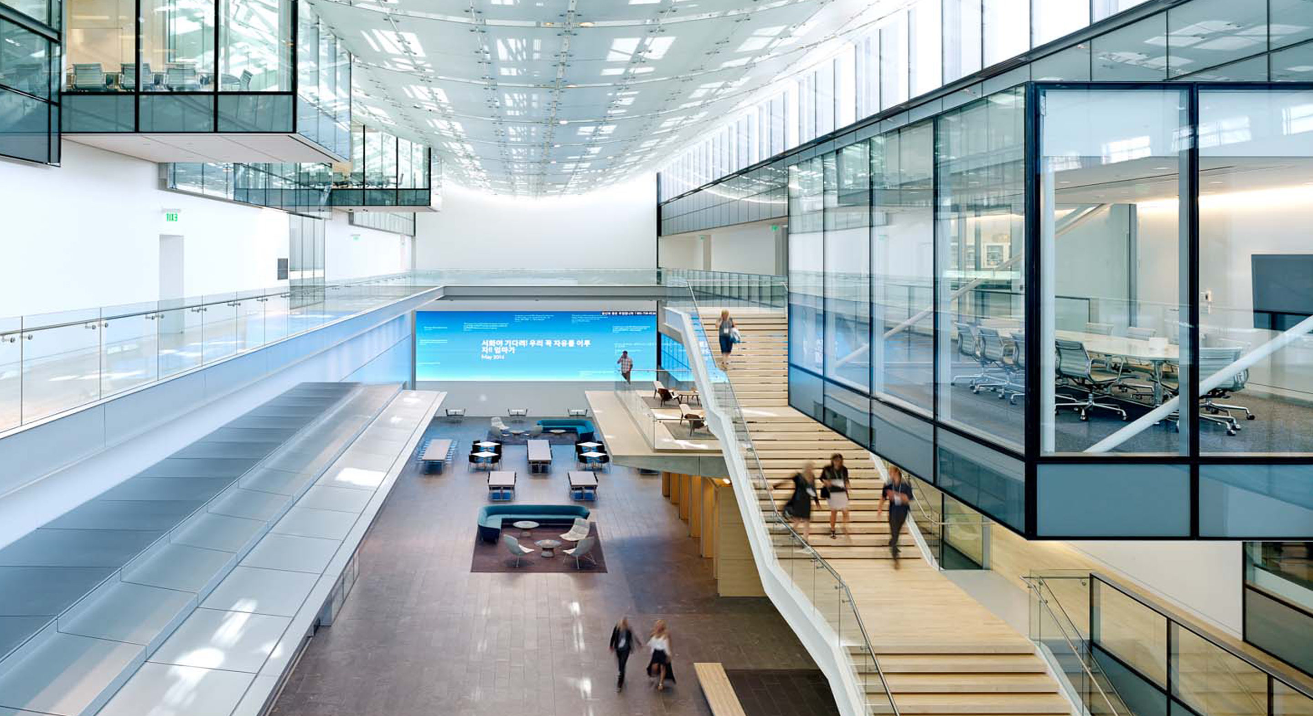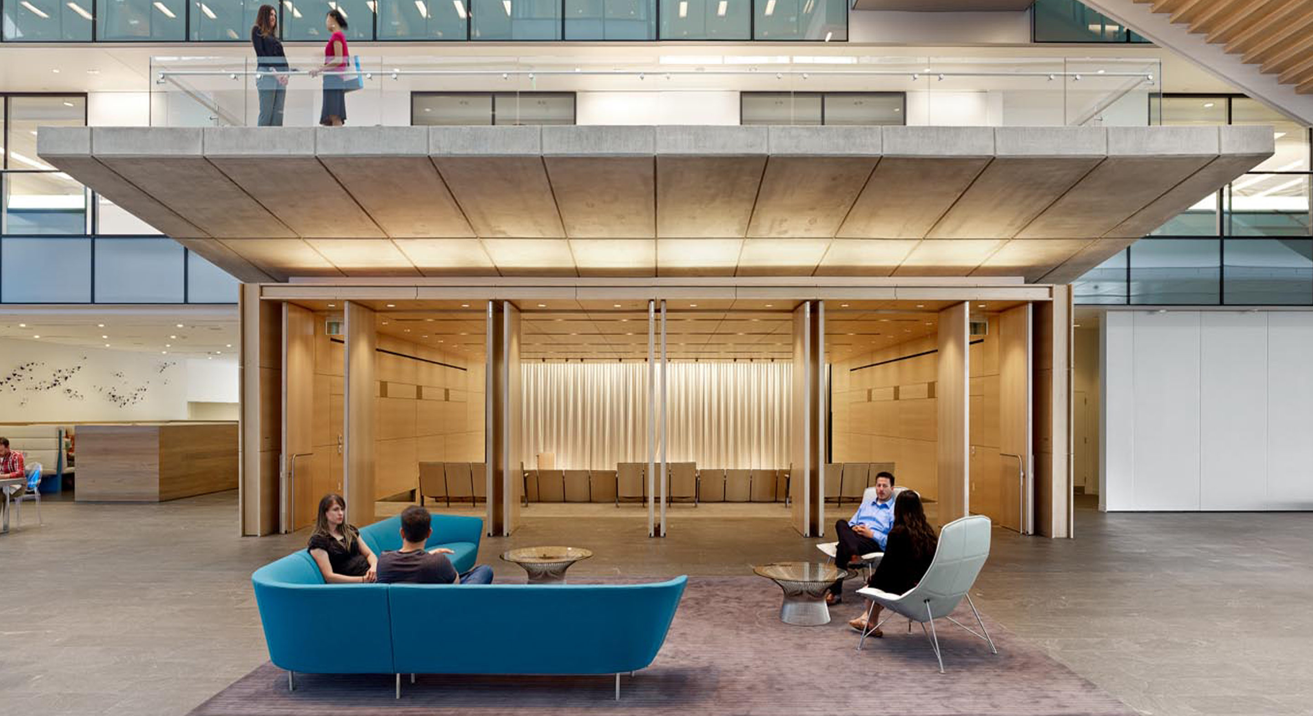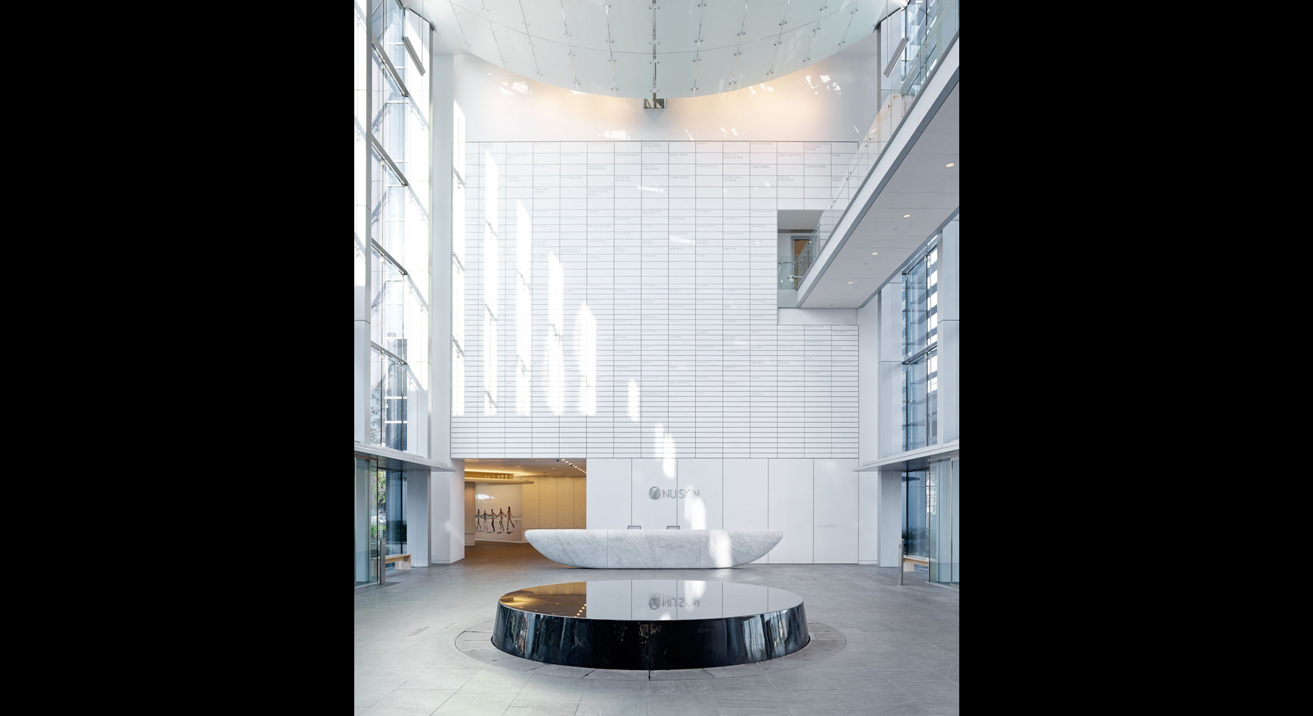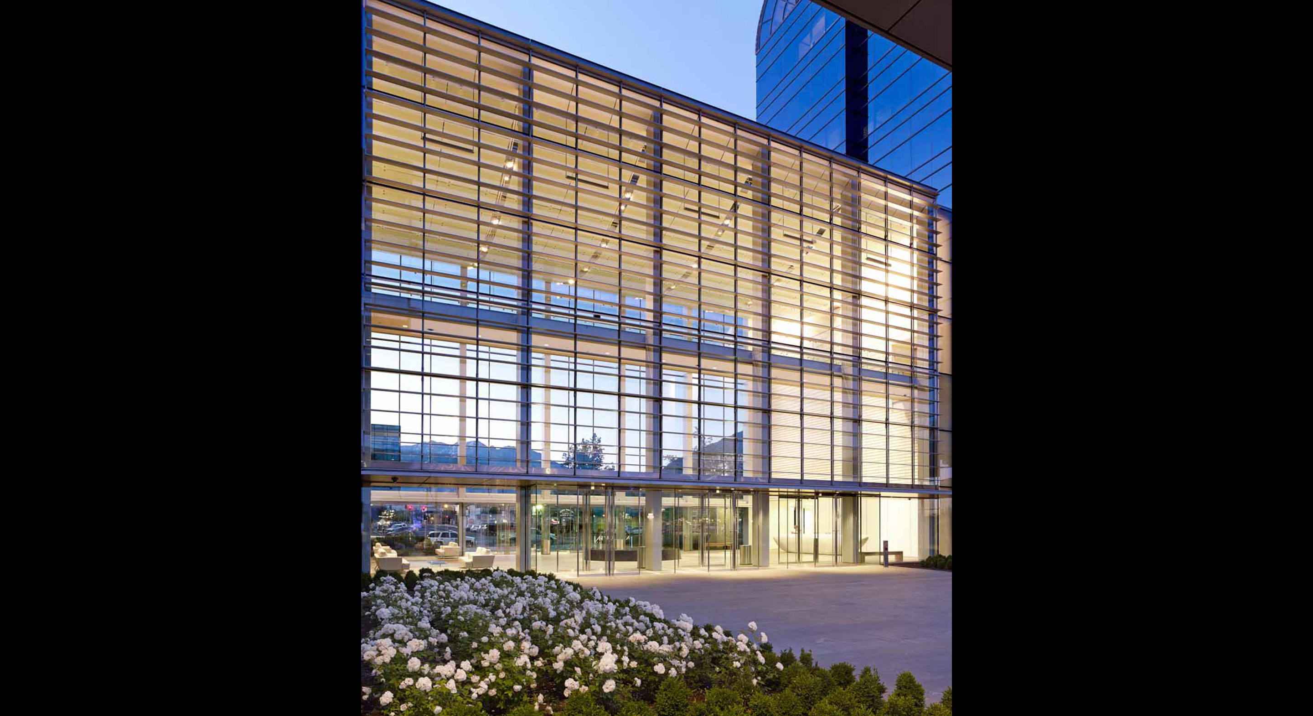Nu Skin Innovation Center
The Nu Skin Innovation Center is a 170,000 square-foot expansion to Nu Skin International’s existing corporate campus. The project includes an entry plaza, a large entry hall and atrium, retail space, executive offices, research laboratories, 500-person meeting room, a 150-seat auditorium, two cafés, gym/health club, and modifications to the existing building’s entry and lobby. FMS collaborated with Bohlin Cywinski Jackson, integrating lighting with the elegant suspended glass ceiling panels to provide general illumination. The perimeter uplight provides a warm glow to the curved glass ceiling, revealing the atrium’s volume and representing Nu Skin’s the open, transparent and inspirational corporate culture.



