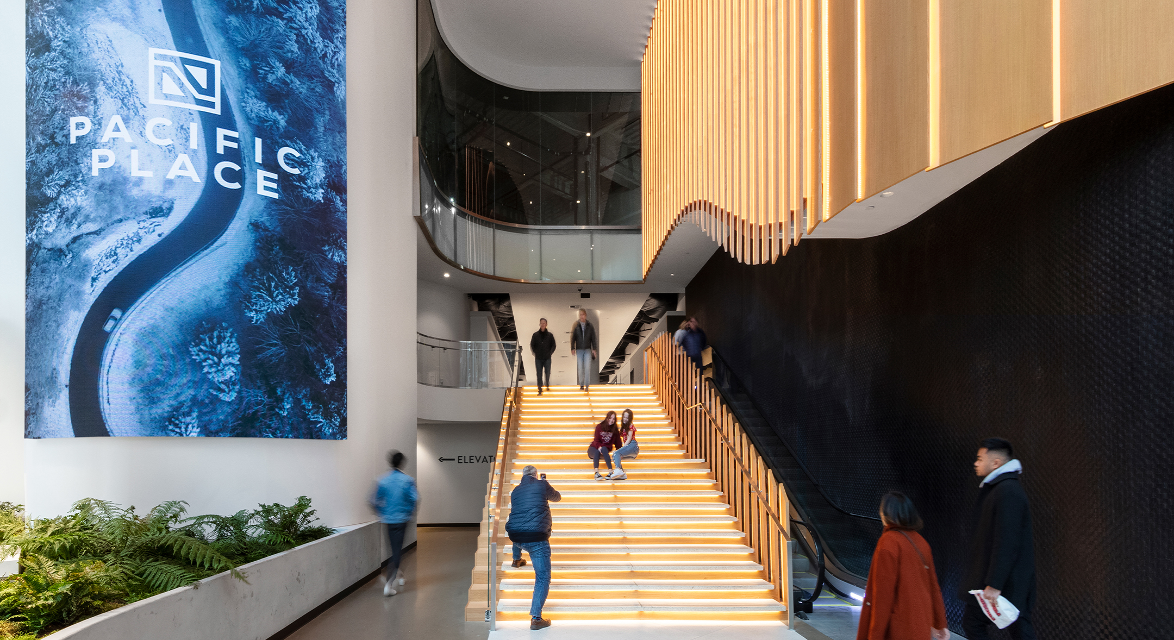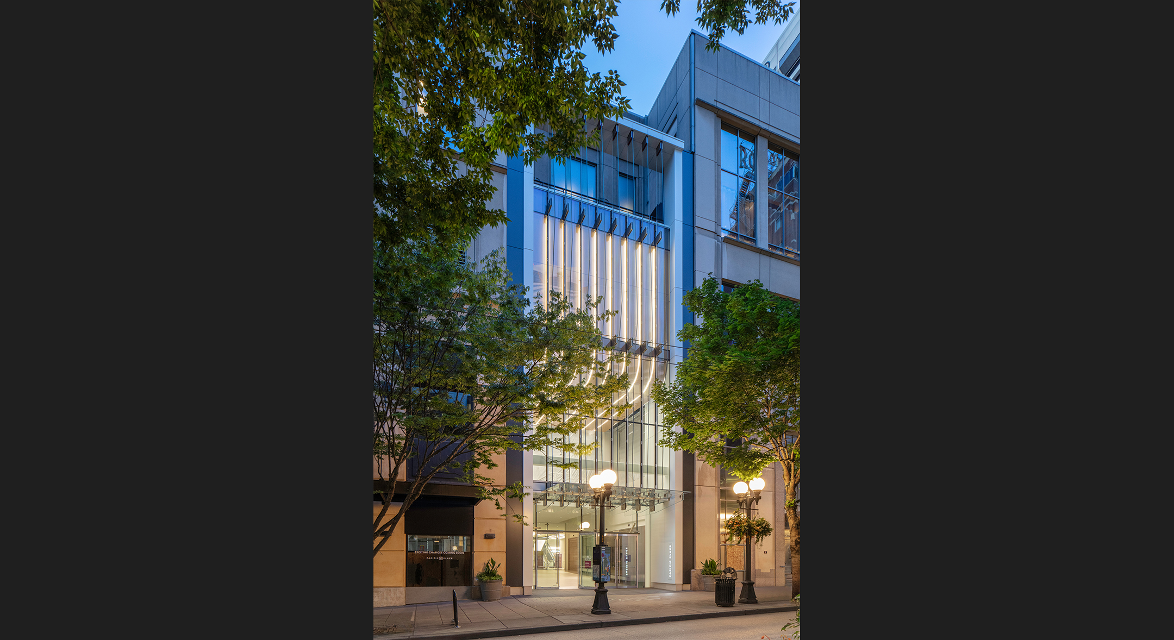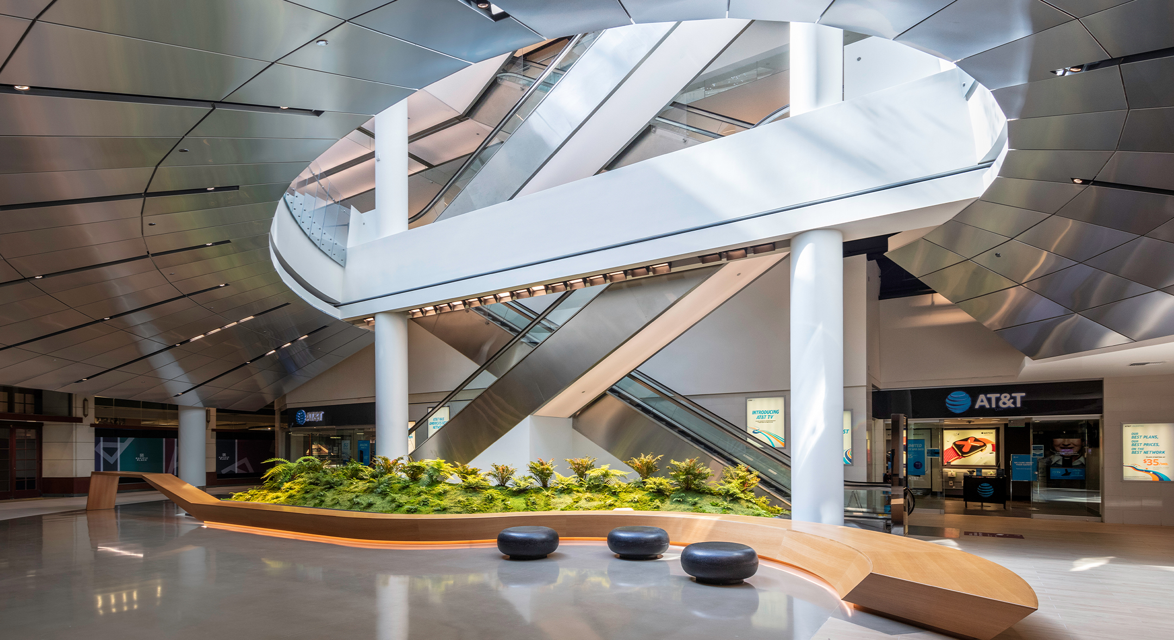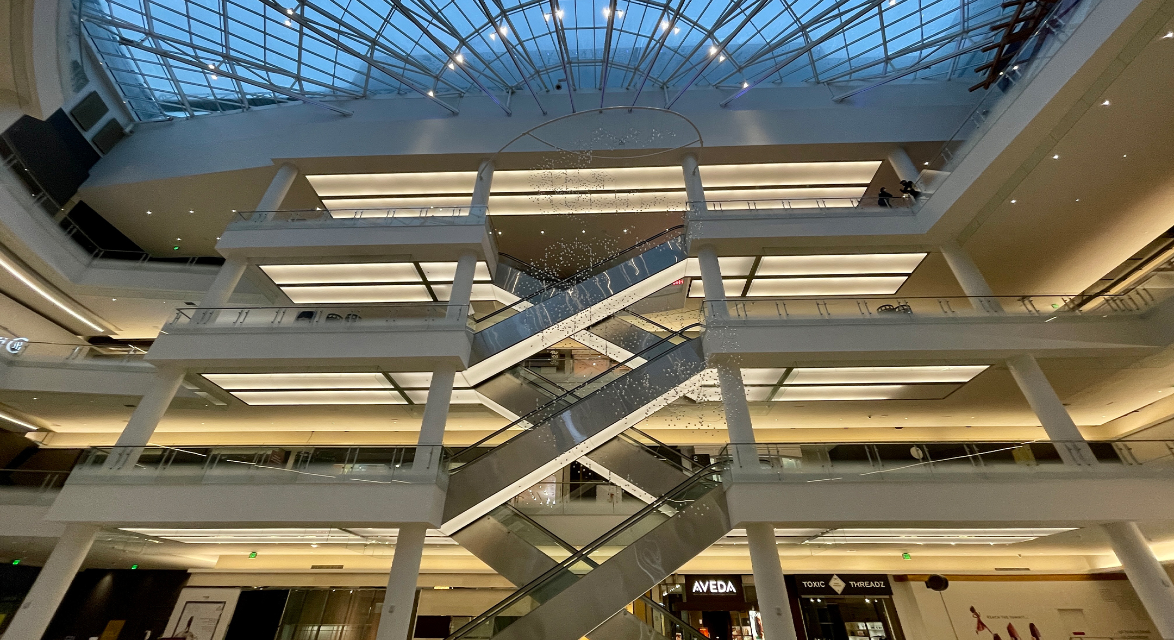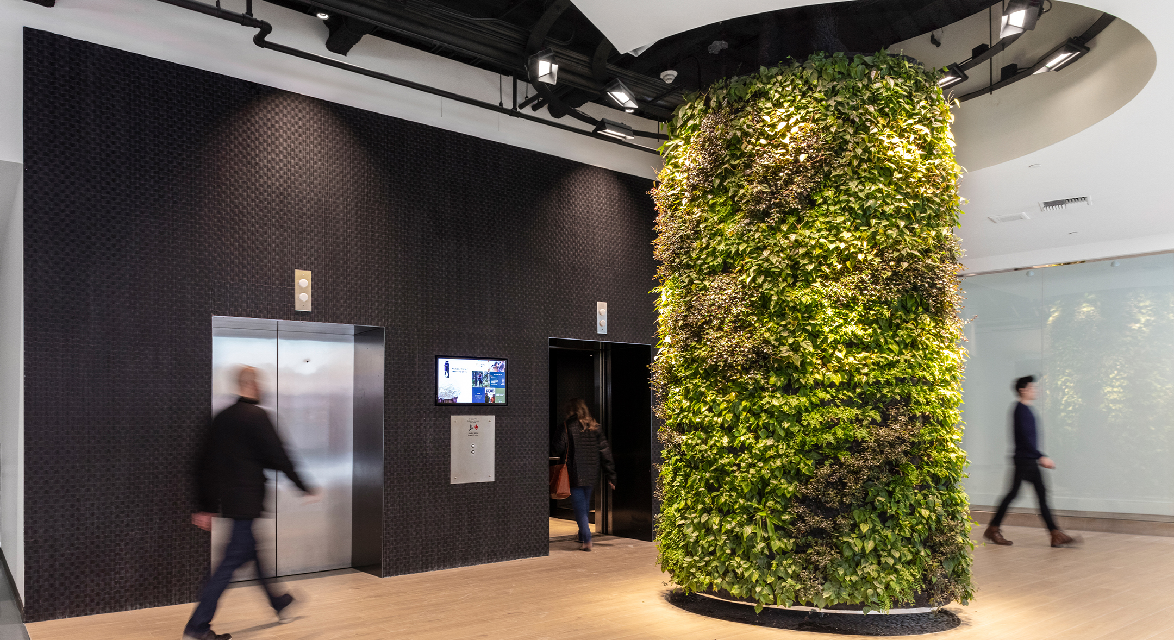Pacific Place Redevelopment
The design team conceived of a futuristic vision that weaves together the quintessential natural elements of the Pacific Northwest – water, forests, and mountains – while offering a unique and abstract experience to visitors.
A new three-story corner entrance lures visitors into the central atrium and provides a connection to the existing mid-block entrance on the other side of the project. Once inside, lighting entices visitors to circulate vertically within the center and tempts them to move horizontally around each floor. Half of the retail concourse is illuminated by indirect uplights fully concealed within architectural coves while the other half is illuminated by expressed, continuous arcs of light measuring more than 290 feet in length.
The new interior boasts a four-story living green column and other landscape elements. A dedicated horticultural lighting system supplements the available daylighting and supports plant health and growth. This complete renovation now employs all LED sources for a dramatic 60% energy savings compared to the previous installation, as well as being more than 20% below the 2018 Seattle Energy Code.
2021 IES Illumination Award of Merit
2021 Gloria Koch Leonidas IES Illumination Award
