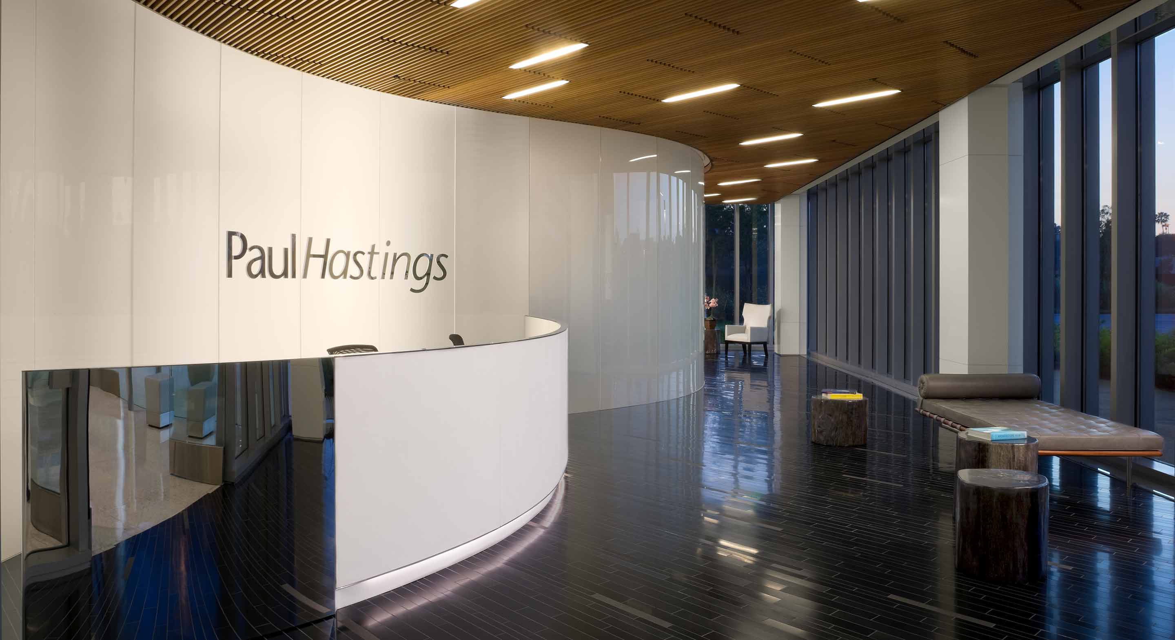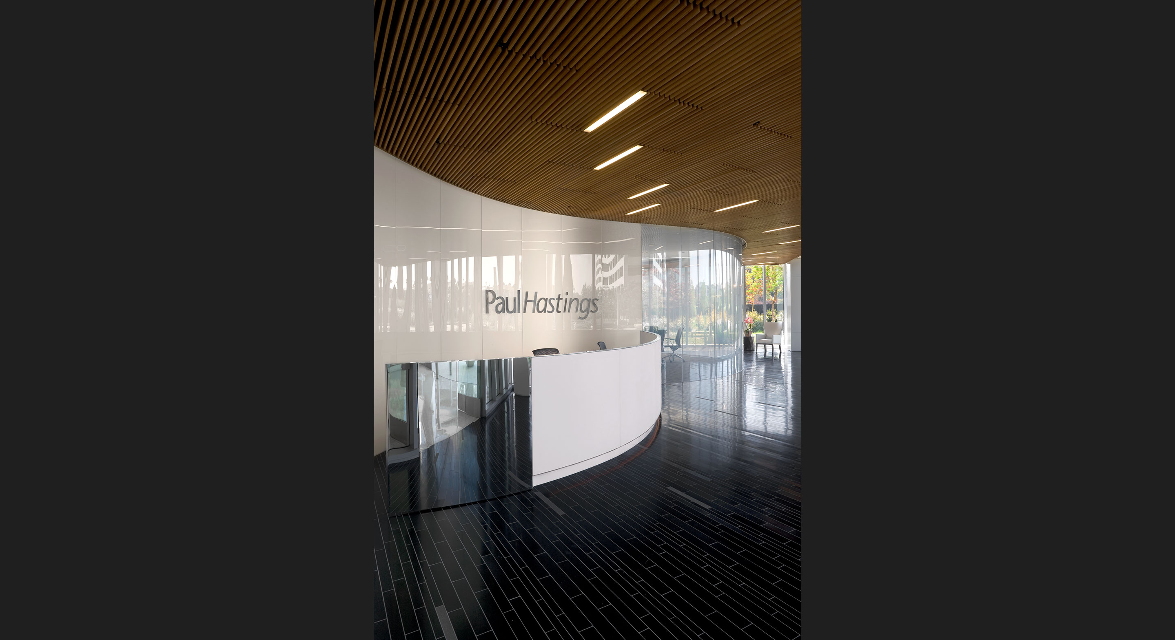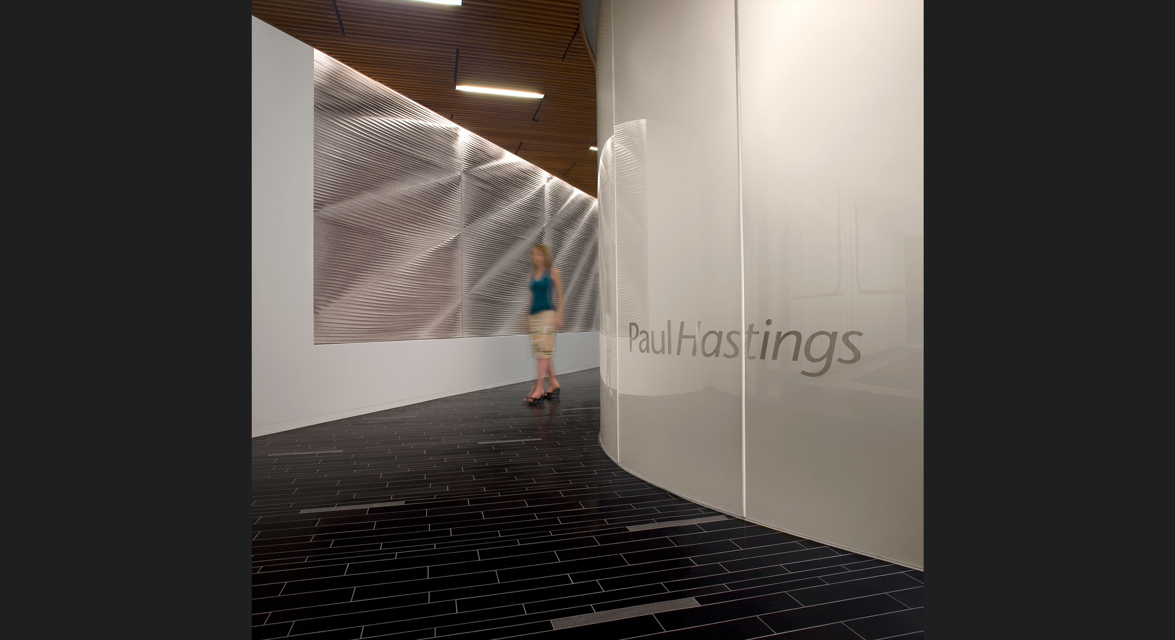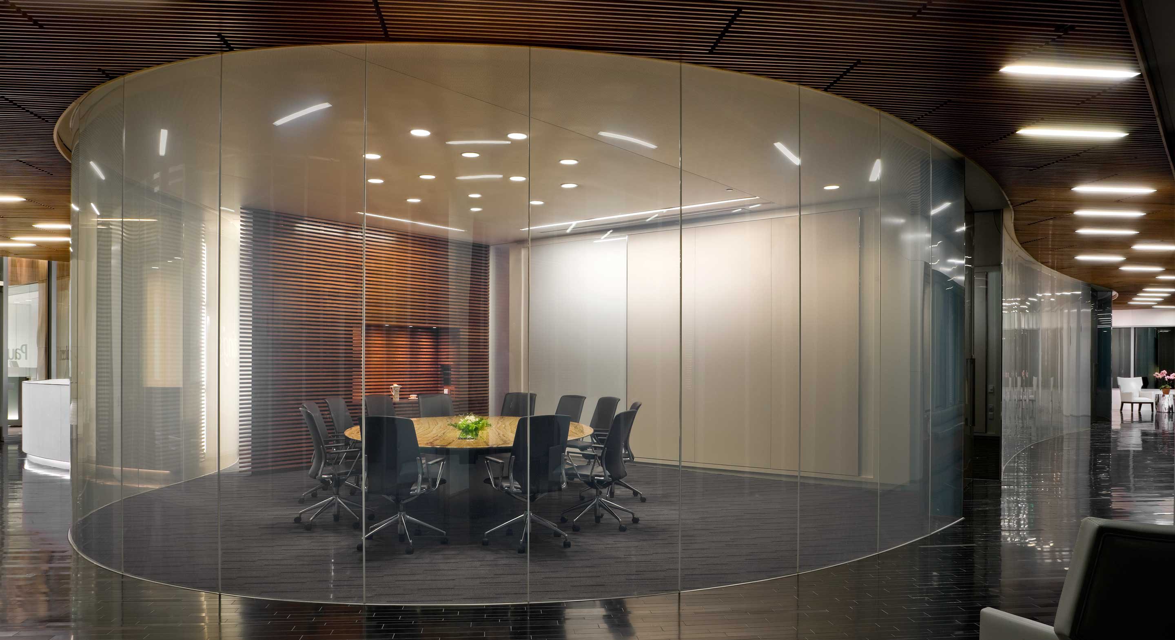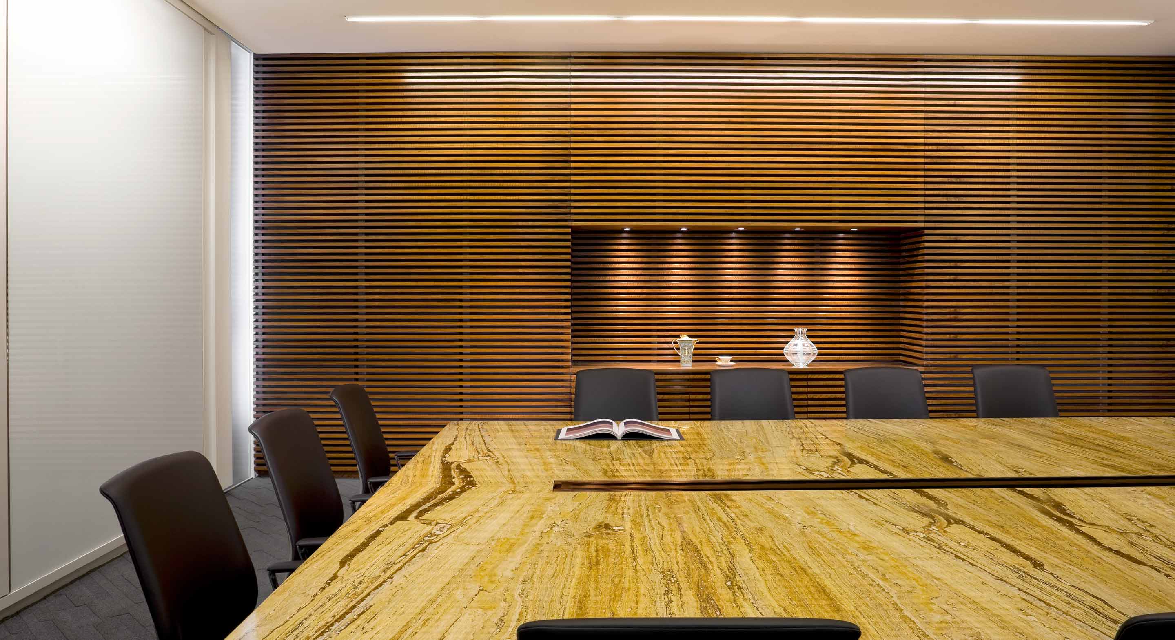Paul Hastings, Janofsky & Walker
Paul Hastings, a leading international law firm, sought to create a more cohesive and distinctive appearance of their brand across their global network of offices. AECOM’s interior design team was commissioned to establish a design uniformity across several offices through modern architecture, neutral palettes and rich materials. FMS was brought on board to create a lighting scheme that emphasized the clean architectural design and sophisticated office space, while providing optimum light levels for task efficiency and the comfort of employees.
Recessed linear fixtures slice down the corridor workstations, providing task supportive illumination, while hidden cove lights softly cast a gentle glow along the perimeter walls eliminating dark shadows. The central conference space, sheathed by a controlled concealing glass skin, features a grouping of dimmable fluorescent downlights positioned over the conference table complemented by halogen reflector lamps that graze the versatile display walls.
