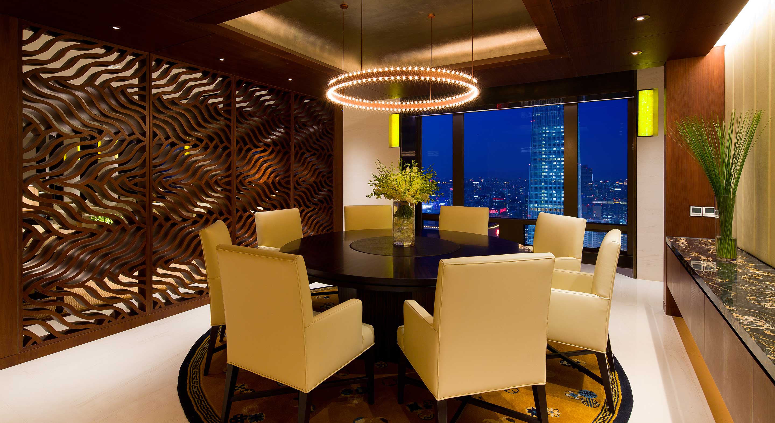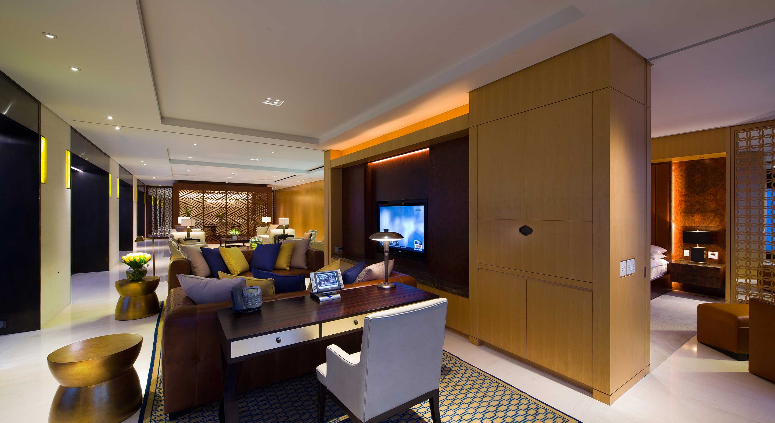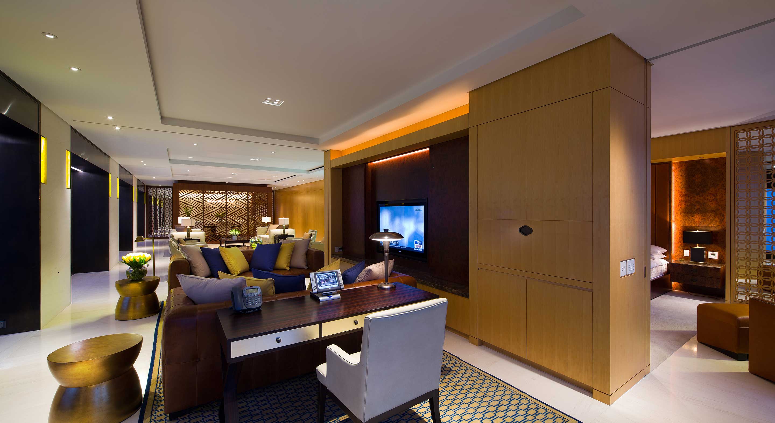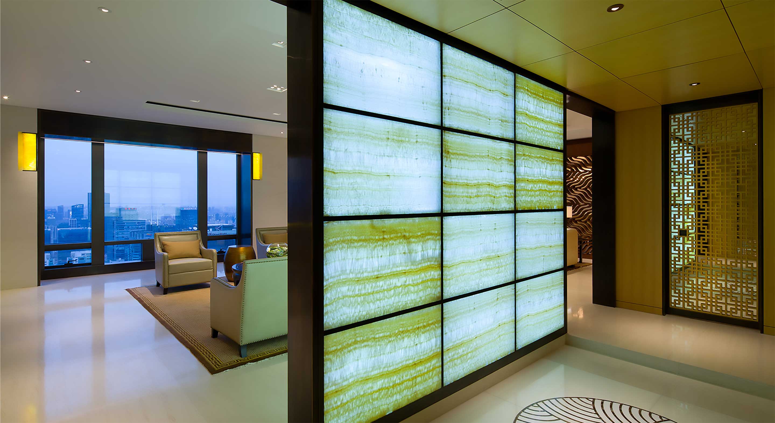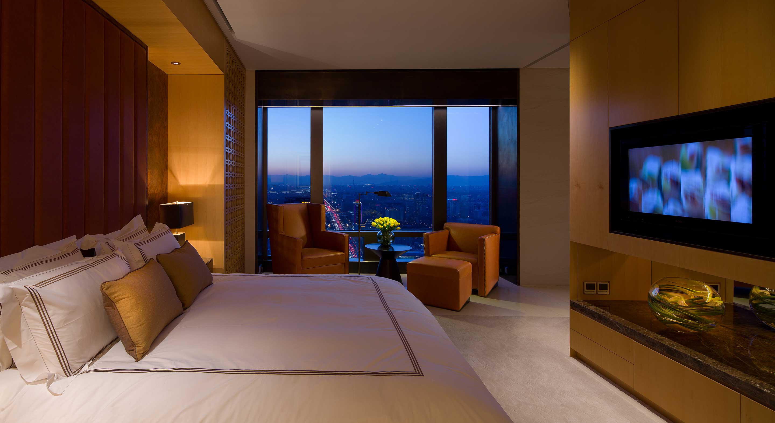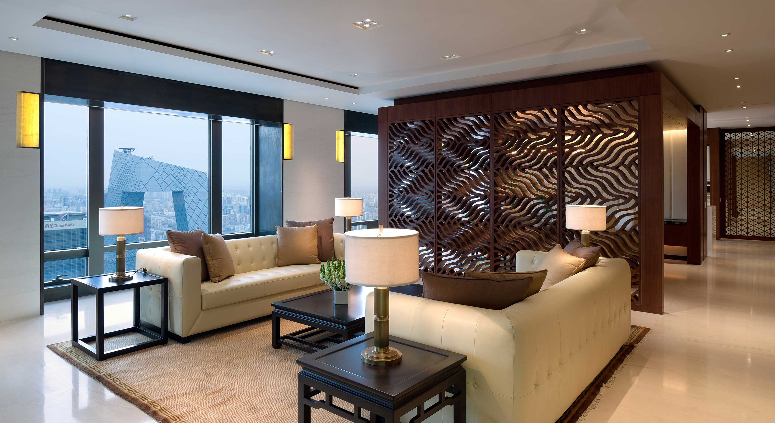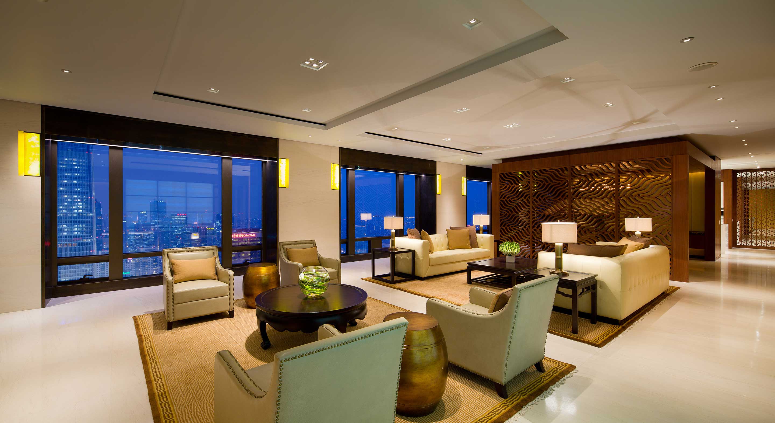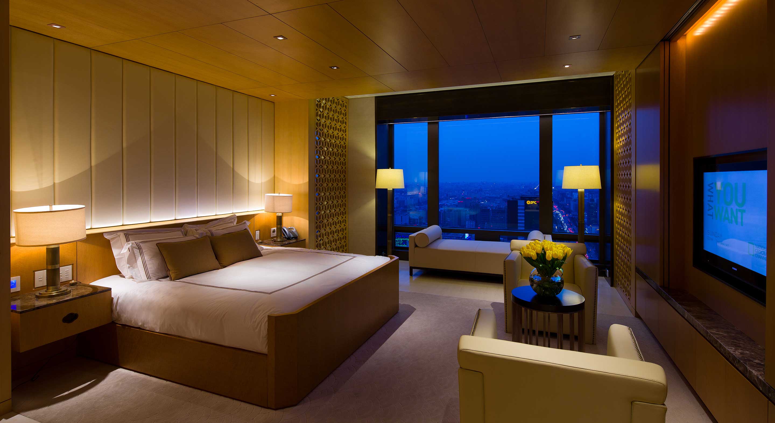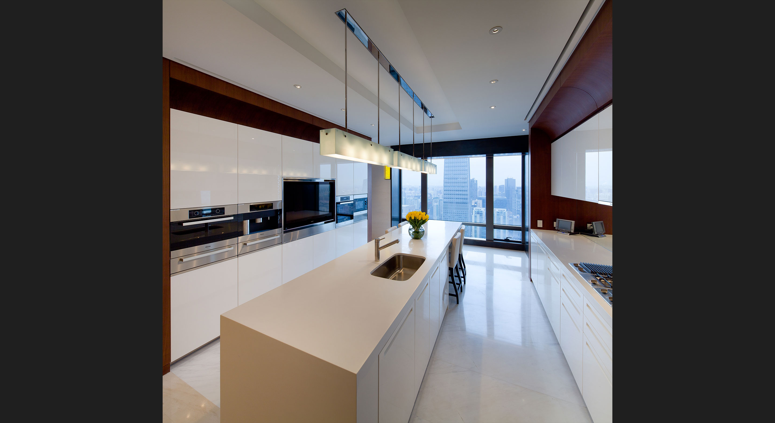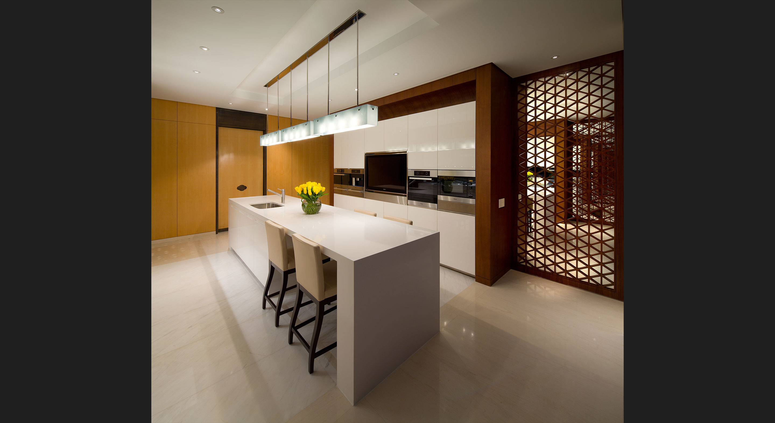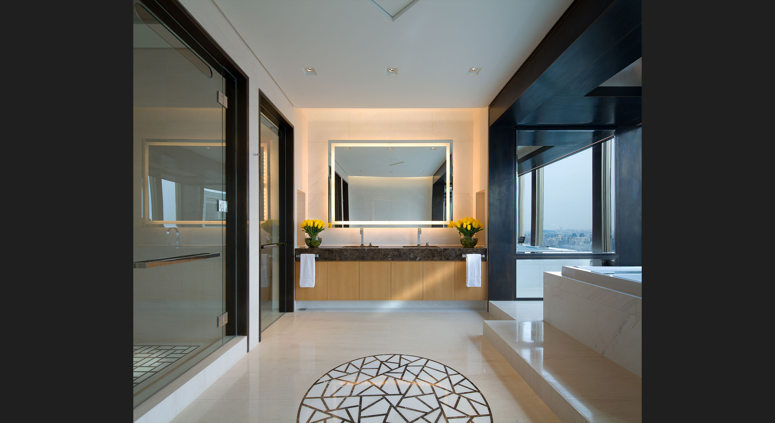Penthouse at Park Hyatt Hotel
The Penthouse is nestled on the 52nd floor of the Park Hyatt Hotel, perched high above Beijing’s most prominent intersection where Avenue of Eternal Peace (Changan Jie) crosses the East Third Ring Road. The spacious 5,920 square foot residence is completely custom designed, and echoes Pei’s legendary persistence to detail and soothing color palette.
The lighting story is layered: highly integrated within the architecture to appear seamless and discrete, while emphasizing the richly detailed materials and spatial depth. Entering the Penthouse through custom bronze doors, an internally illuminated “spirit wall”, fabricated with paneled onyx, conceals the central living environment. Beyond the spirit wall, the loft space is organized into intimate gathering places. Small aperture downlights highlight furnishings and provide fill light to balance illumination levels. An intricately crafted motif partition separates the dining area and serves as the backdrop to a custom bronze pendant, encircled by over 180 pinlights, suspended over a rich mahogany table. The platinum leafed illuminated ceiling cove provides an additional lighting layer, reinforcing the warm, conversational setting.
The master suite and guest rooms reflect the aesthetic of main living spaces, and adjoin to a luxuriously appointed dressing room and lavish bath. All lighting systems are controlled through an intelligent management system, custom designed down to the etched descriptions featured on the user accessories.
