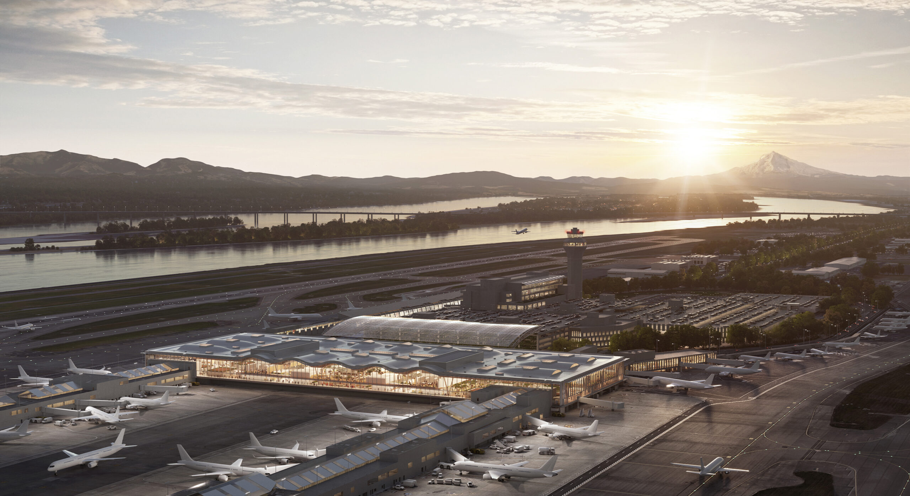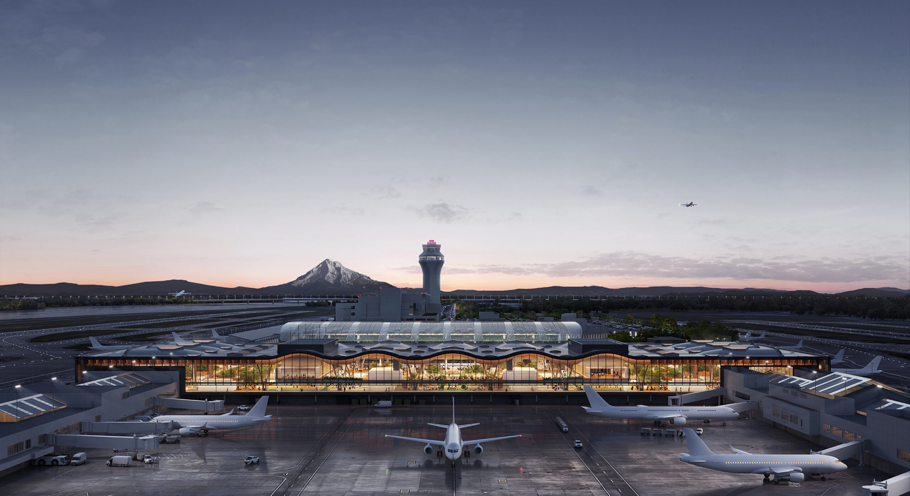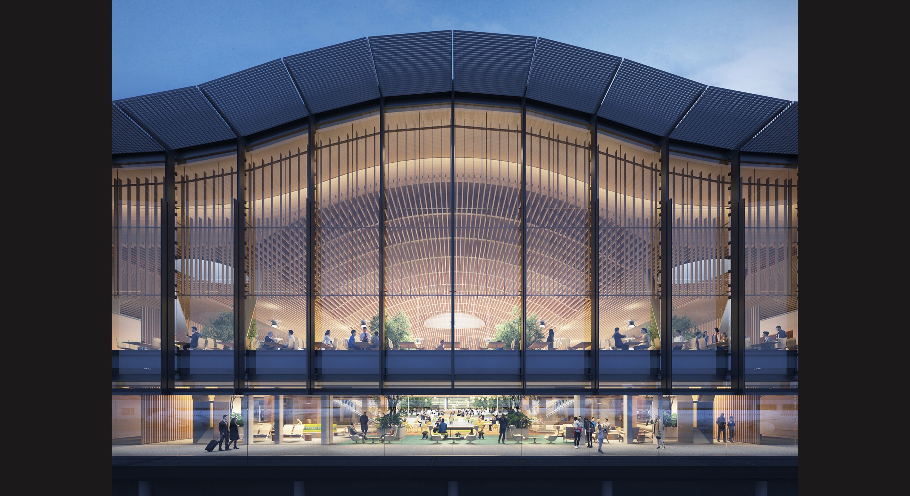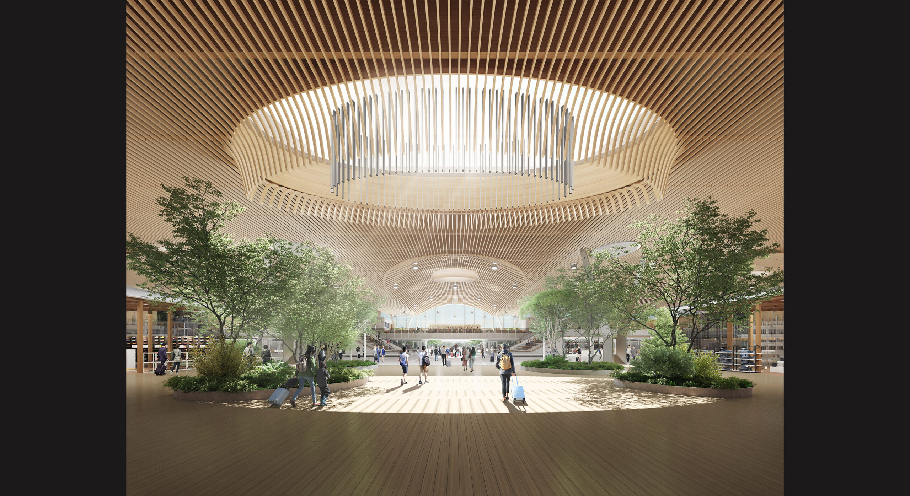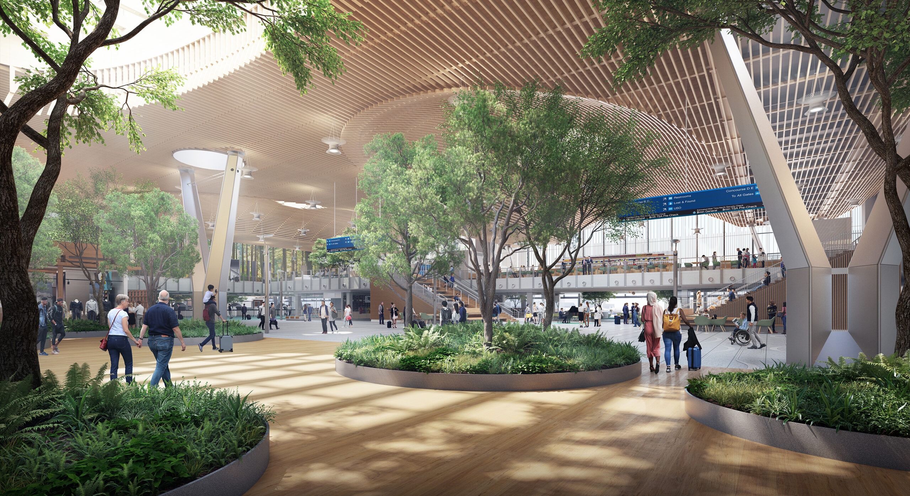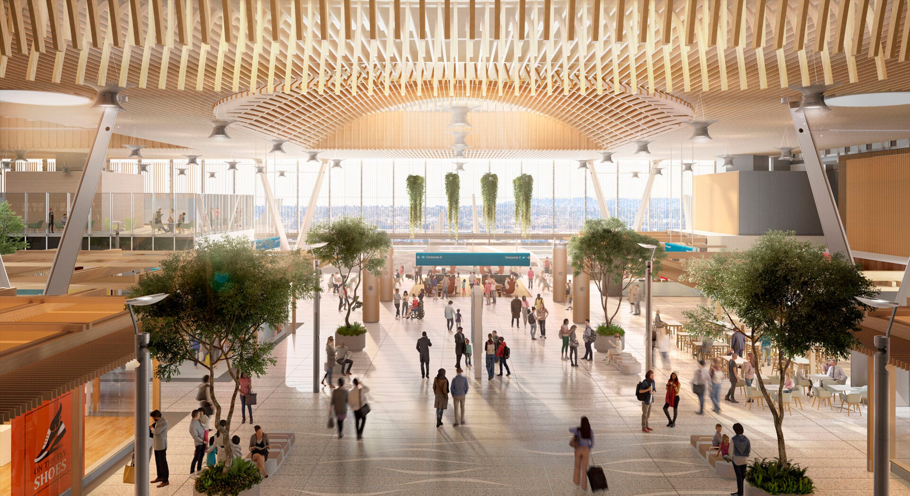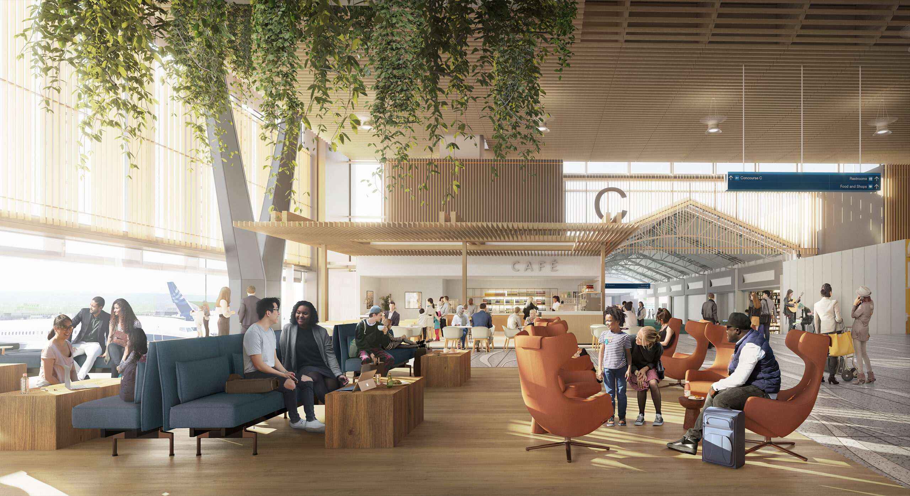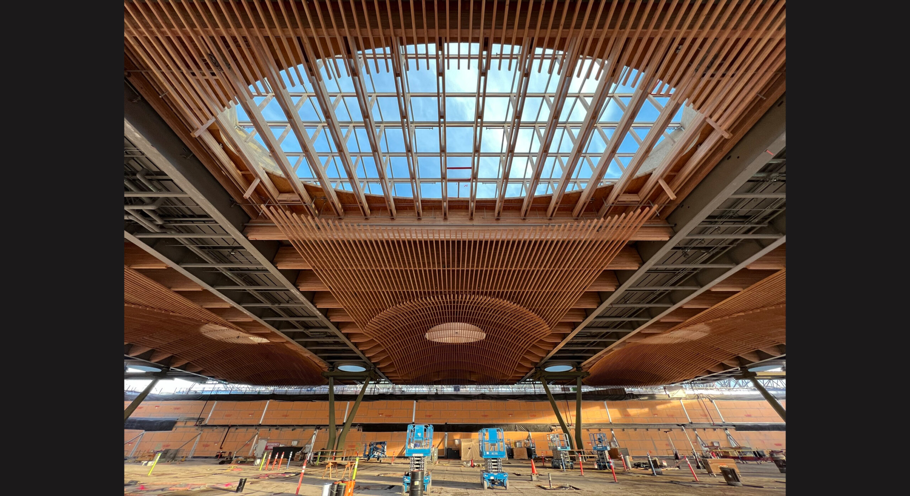Portland International Airport
Portland International Airport’s current renovation incorporates design solutions that support travelers transiting “America’s Best Airport.” Working on a series of upgrades that include a redesign of Concourse “B” and renovations to the Main Terminal increase capacity to 35 million passengers annually. Visitors traveling through the terminal will experience expansive views of the tarmac, daylight, interior landscaping, and art installations evocative of the region’s natural beauty.
Upon arrival, a stunning wood canopy greets visitors, paying homage to the northwest’s history of sustainable forestry and product innovation. Serving as a superstructure to mask necessary building infrastructure throughout the terminal. Custom direct/indirect signature LED pendants arrayed in a rigorous diagrid pattern, provide general lighting and a soft glow that enhances the undulating timber roof. Accent lighting hidden between the timber roof panels provides supplemental horticultural lighting and highlights various landscape features. Additional lighting integrated into architectural elements provides more intimate lighting.
Using DMX, the terminal’s control system is designed to allow the direct and indirect components of the custom pendants to be individually tuned, allowing for different scenes and settings over the course of the day and responding to the operations of the airport.
