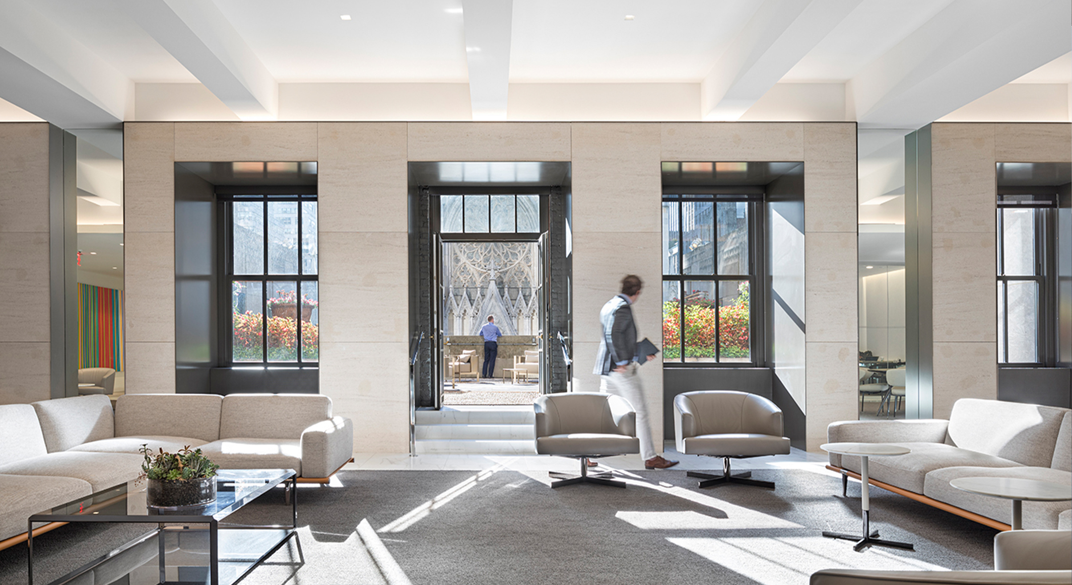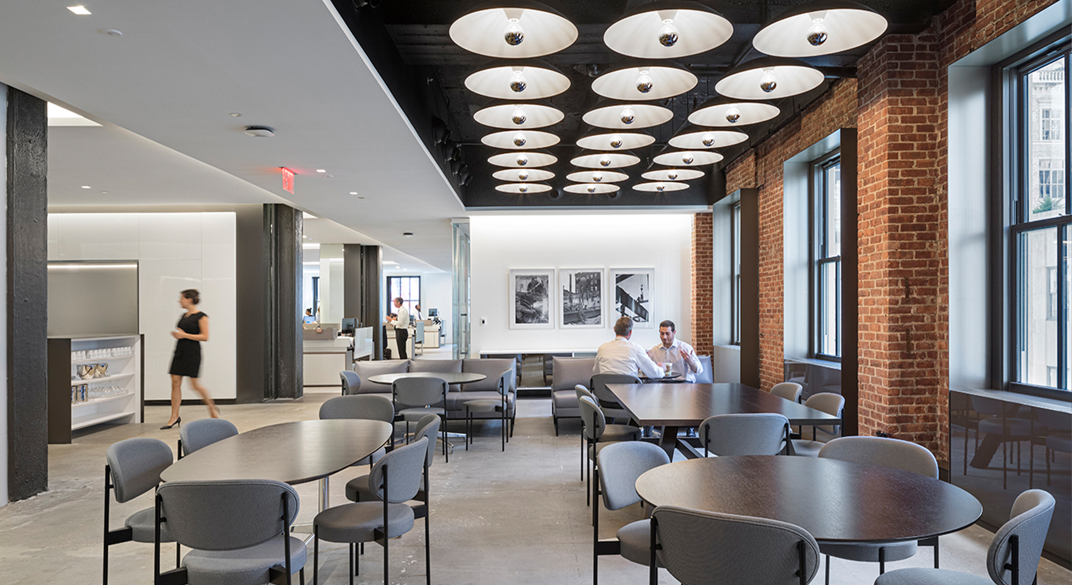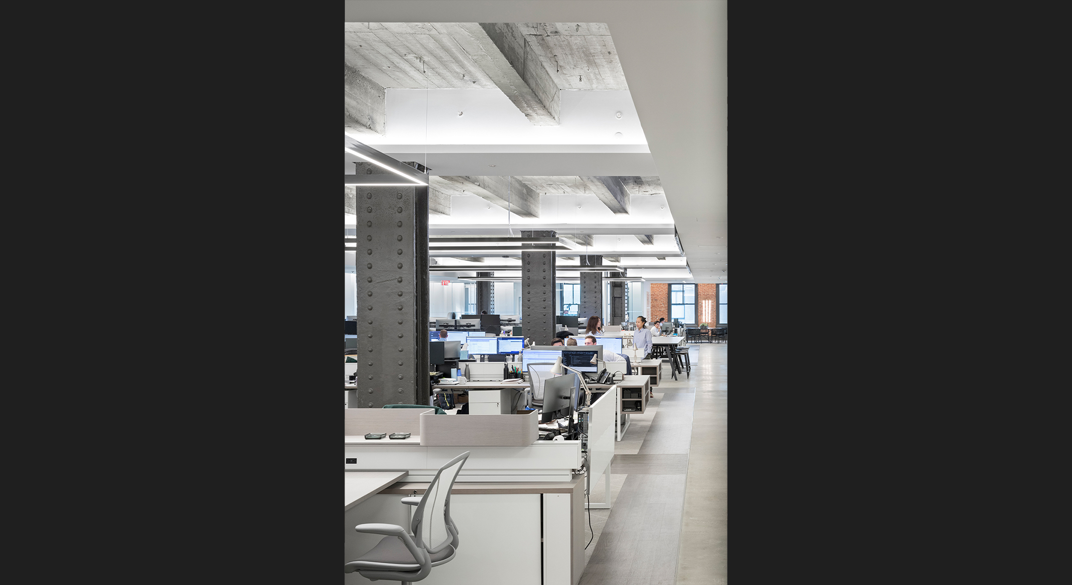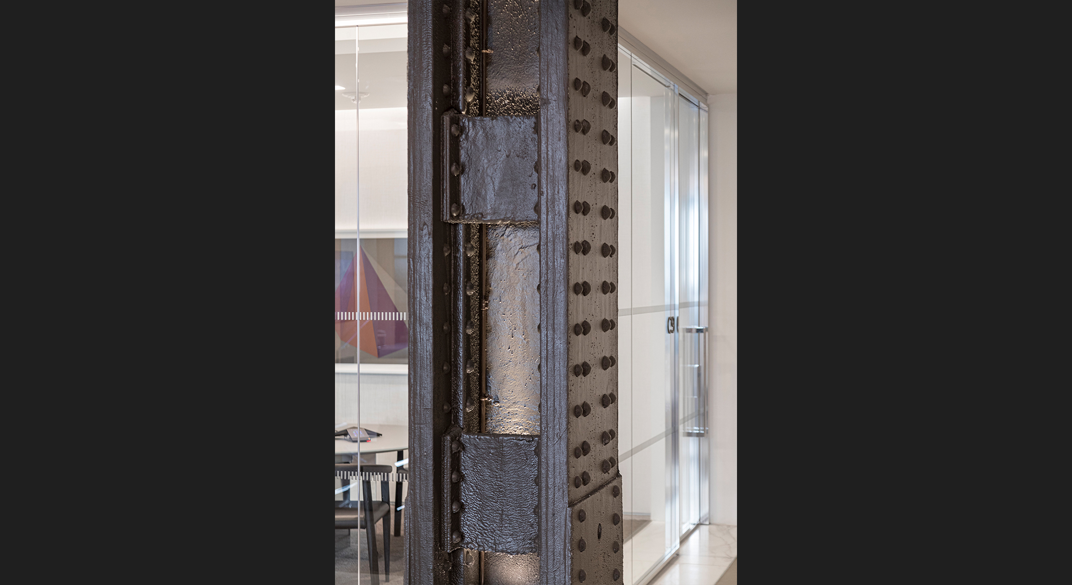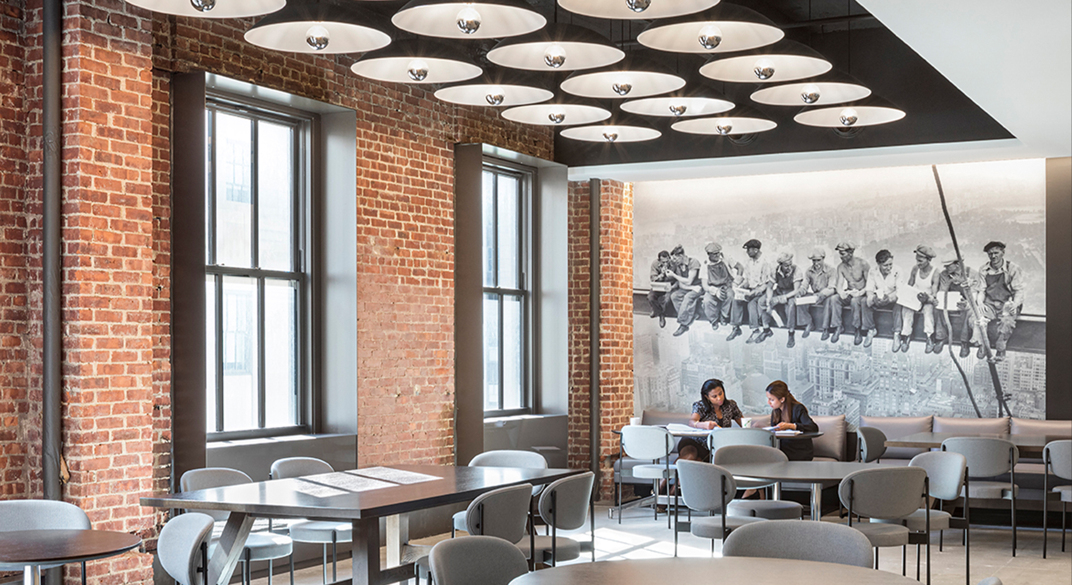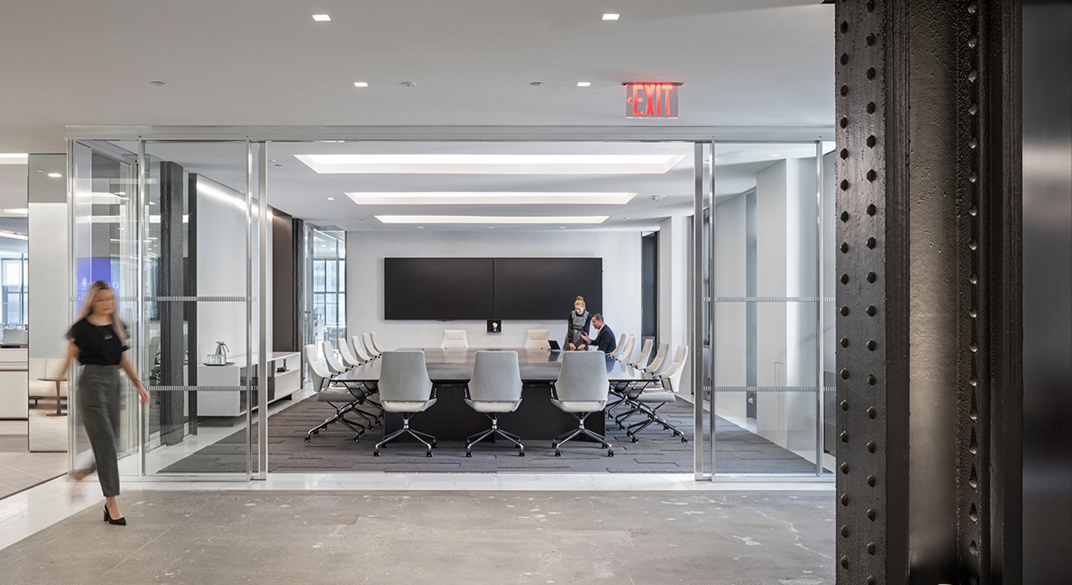Rockefeller Capital Management
Following a complete renovation, one enters into a lofty reception, where the lighting is designed to support and merge the existing building into a new open-office on this 65,000 SF single floor plate. Sophisticated elements are integrated into the industrial backdrop of the existing structure and lighting highlights express unique features of the landmarked International Building, reinforcing its visual identity, and the company’s historic connection to Rockefeller Center.
Detailed collaboration with the architecture and MEP teams allowed for expansive indirect lighting carefully integrated into ceiling spines. The design team collaborated on architectural accommodations to maximize cove efficiency, and integrate high-impact sources and details. To meet budgetary goals, extensive design collaborations performed “must-have” scenario analyses, that achieved refined, precise solutions while maintaining measured restraint.
All the lighting in the project is LED. Although the landmark designation does not stipulate lighting energy conservation, the lighting scheme improves upon the local jurisdiction’s standard requirements for new buildings by 12%.
2021 NLB Tesla Award
2021 IES Illumination Award of Merit
2020 CoreNet New York Project of the Year (50,000-80,000 SF Category)
