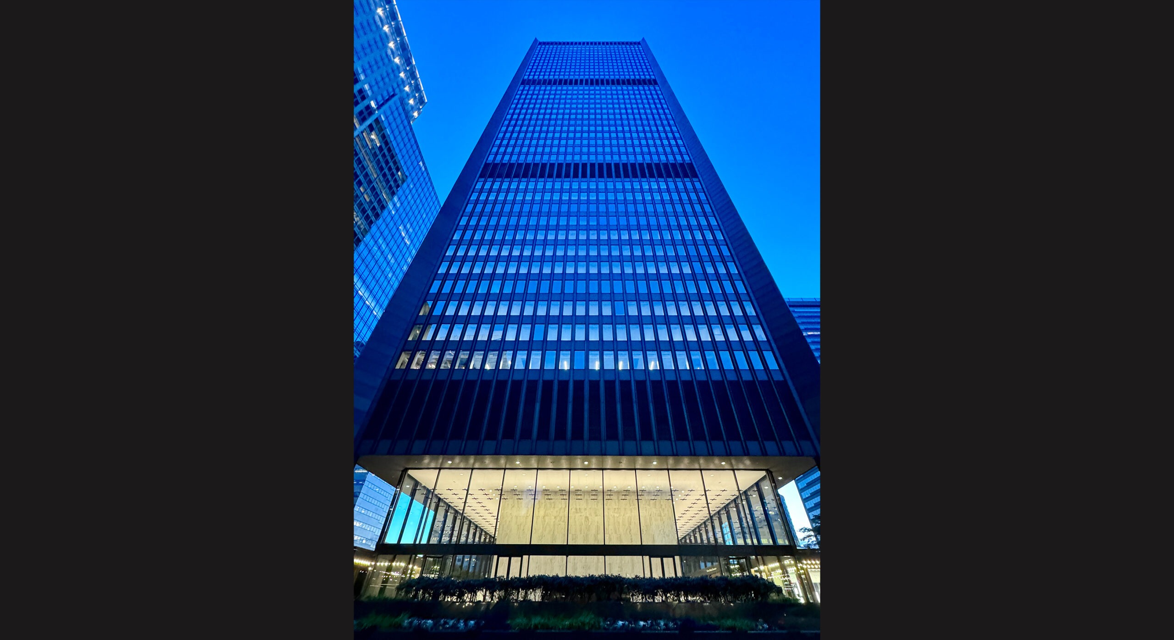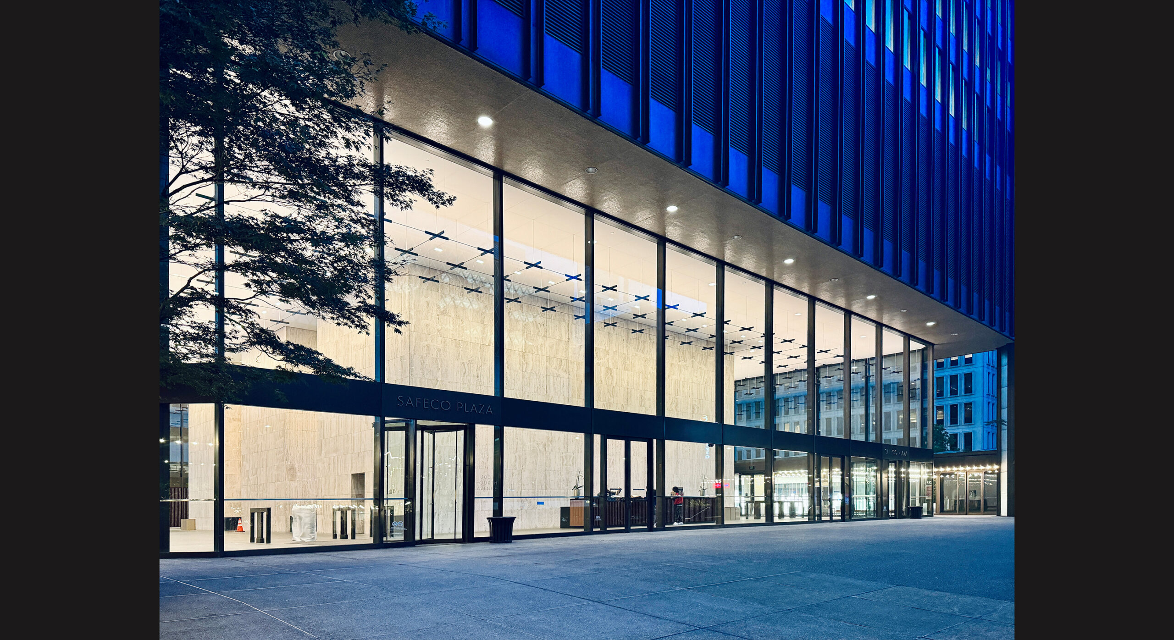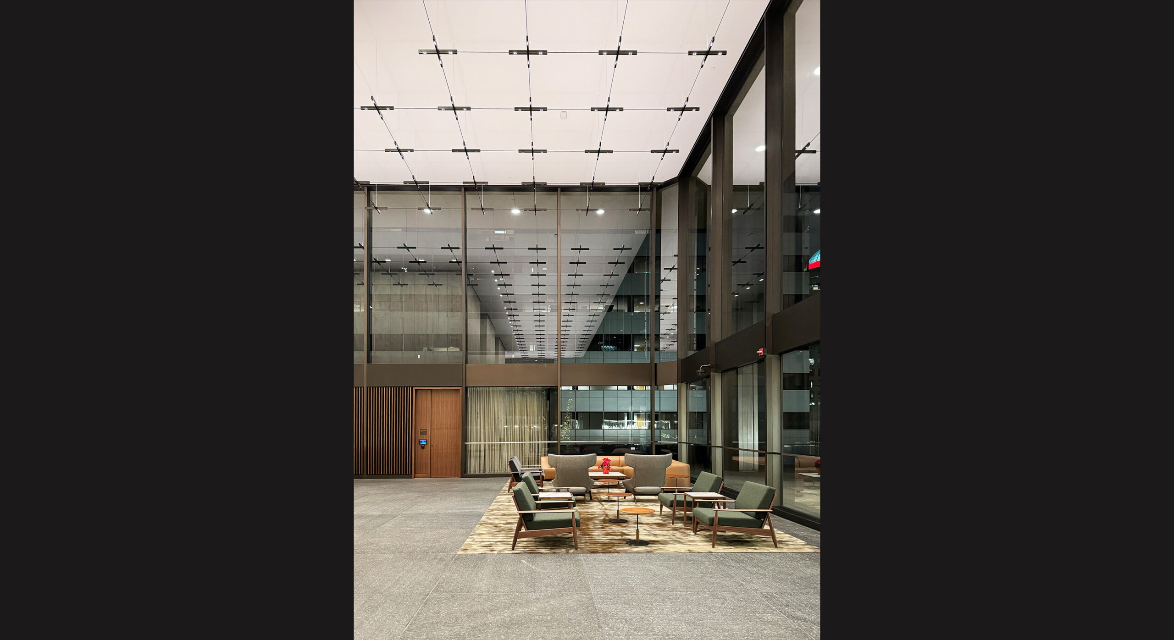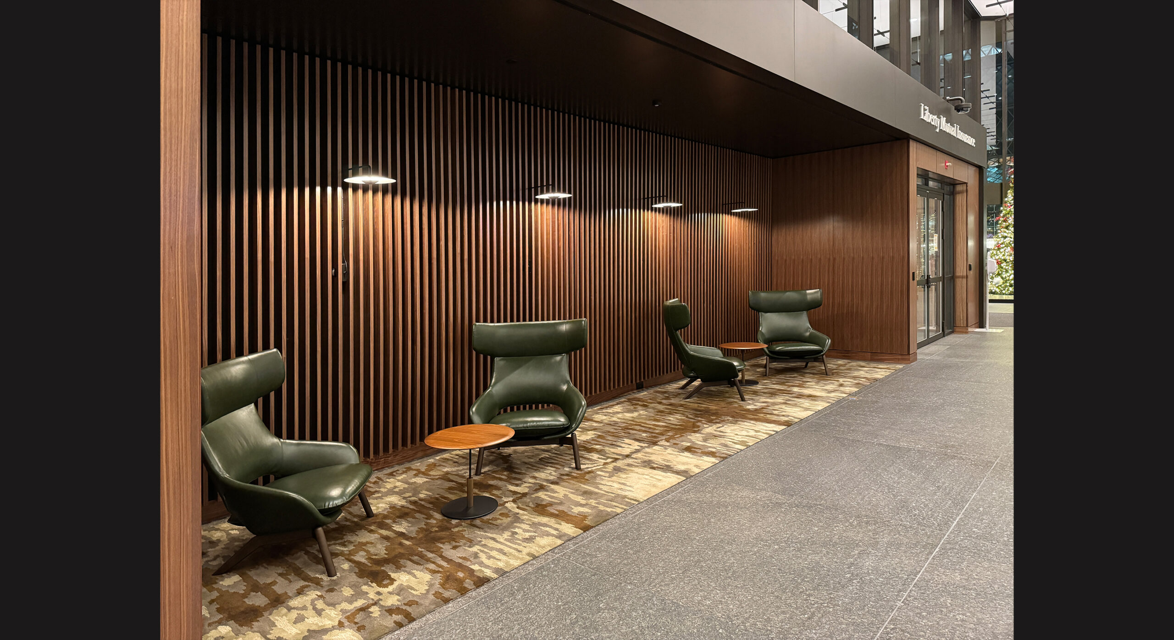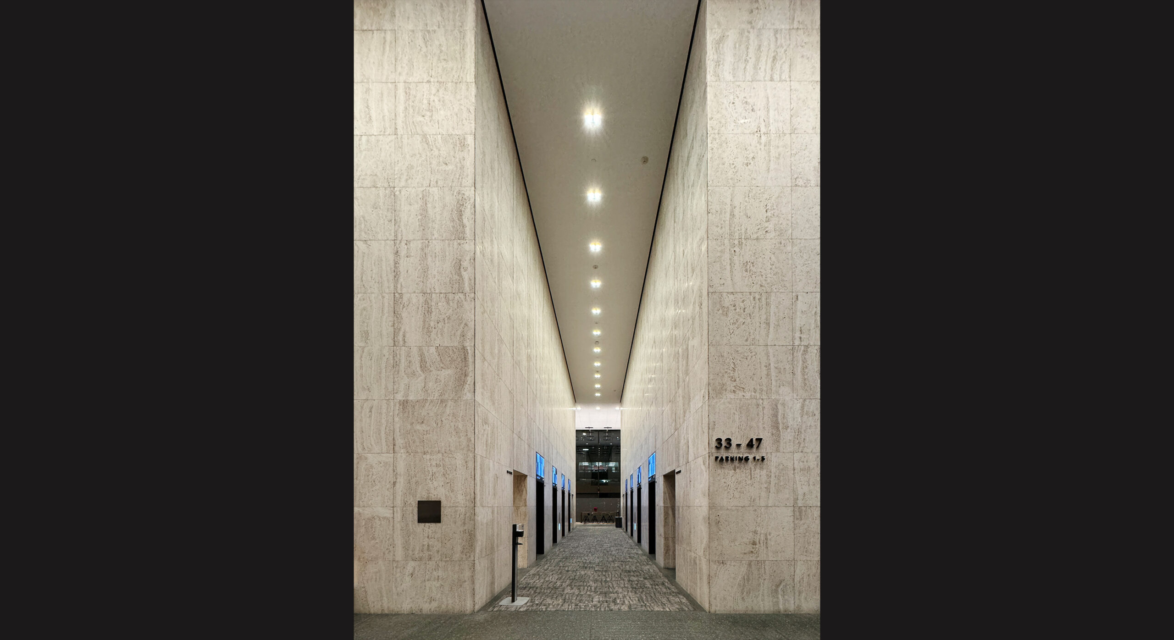Safeco Plaza
The renovation of Safeco Plaza seeks to harmoniously blend the building’s historic past with its illustrious future. Built in 1969, the Seattle – First National Bank, at 50-stories, was the city’s tallest building and remains to this day, an integral part of the Seattle skyline. Now known as Safeco Plaza, the building remains a timeless symbol of architectural excellence and innovation.
The design of the renovated lobby utilizes an interconnected array of 306 custom-designed pendants, suspended from the two-story ceiling and aligned with the architectural module of the tower. The pendants have a bronze-painted finish to match the Tower’s aluminum structure and create an entirely new feature element within the lobby yet one that feels original to the building. Discreet, low-glare, point source downlights provide general illumination for the lobby, and linear uplight components evenly illuminate the ceiling plane. From the street, there is the appearance that the Tower is floating above the lobby. Pairs of recessed wall washers highlight the travertine core walls, accentuating the lobby’s height and adding to the building’s overall effect as a lantern on Fourth Avenue.
The lobby renovation also includes the additional of a library, boardroom, fitness club and bike hub. Future phases include the redesign of the surrounding plaza and creation of a new conference center.
2024 NLB Tesla Awards™ Special Citation
