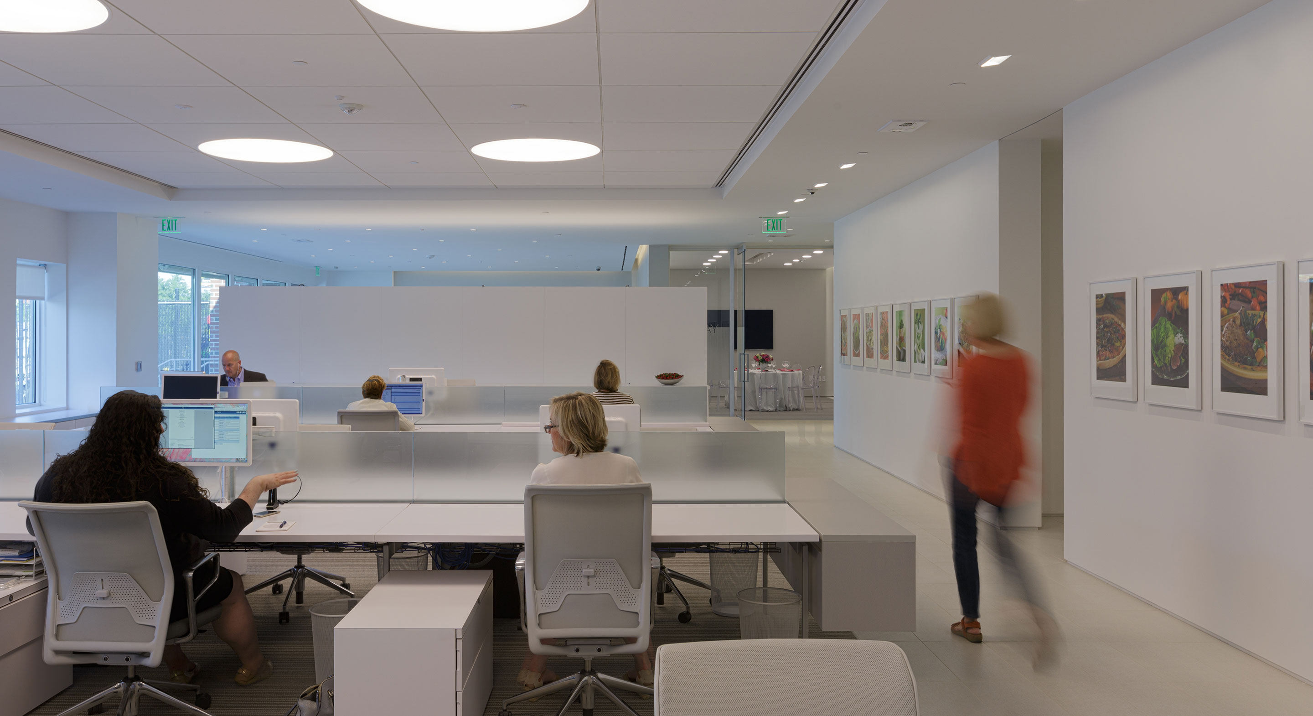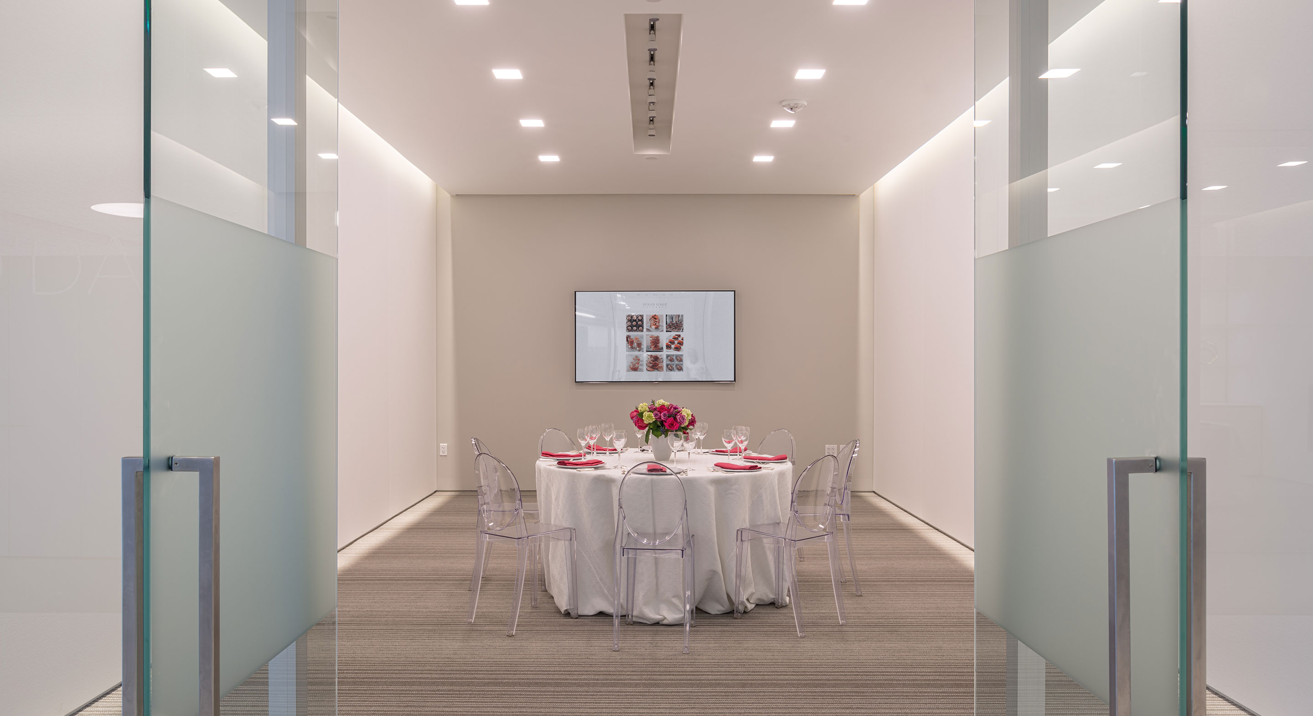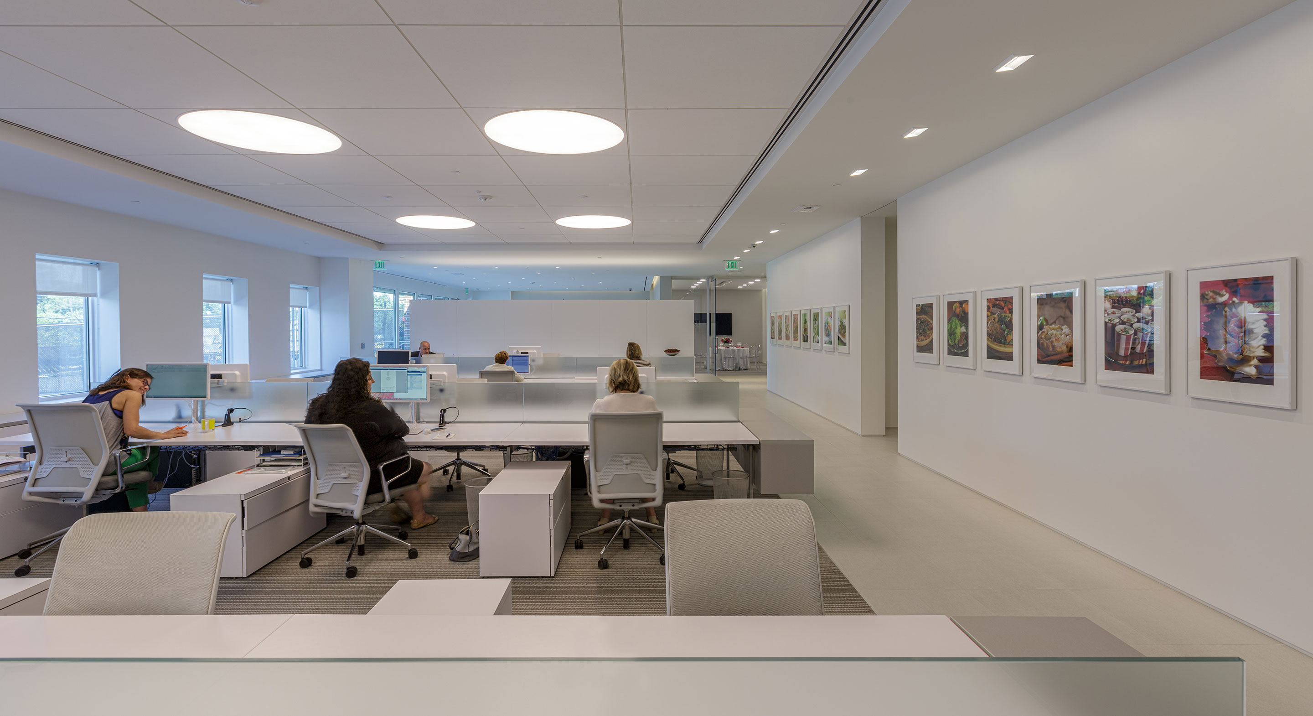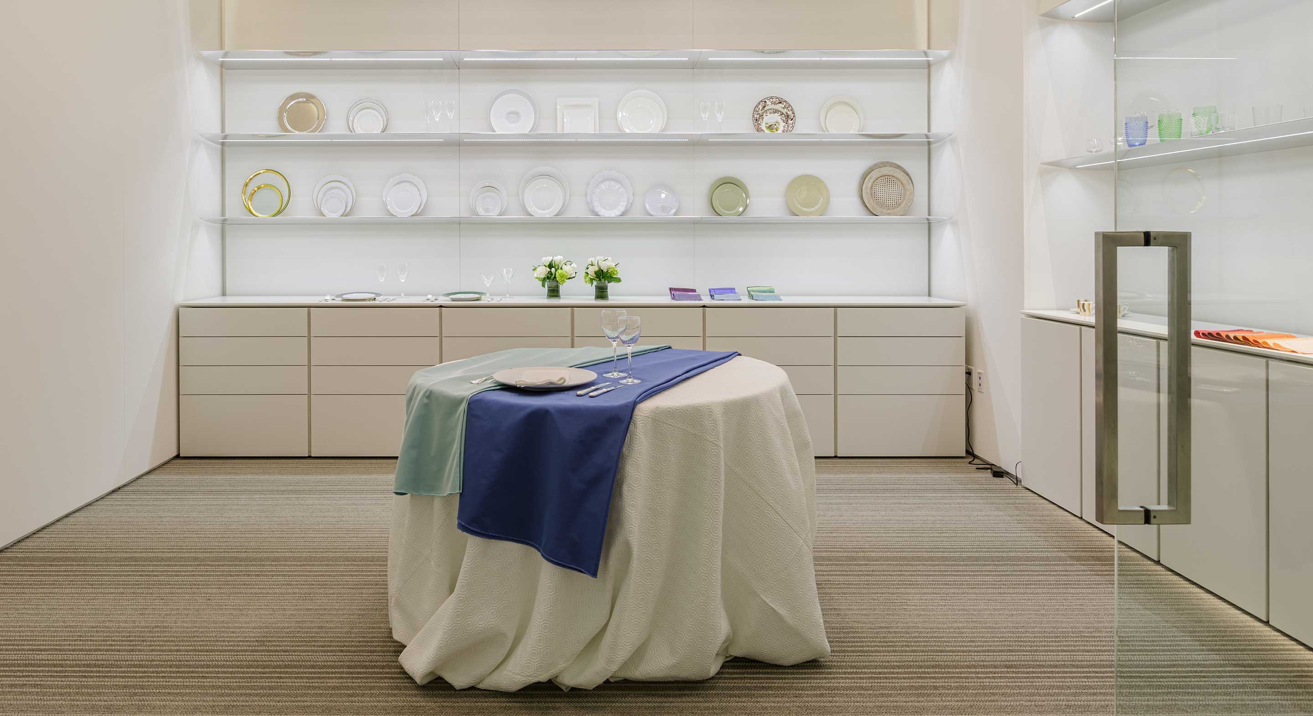Susan Gage Catering
The 32,000 square-foot catering facility includes a full commercial kitchen, sales offices, warehouse, a fleet of vehicles and accommodates more than 125 full-time employees.
FMS collaborated with LSM to create crisp, multi-functional spaces with unified, high efficient lighting solutions. As you enter the open office, large discs illuminate a lively work environment and wallwashers highlight artwork on display. Concealed fixtures highlight wall finishes and catering displays, and maximize the perception of height within open and transparent conference/tasting rooms.



